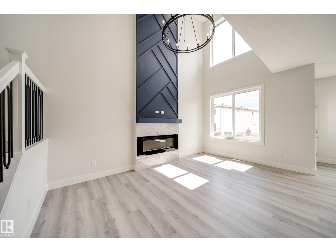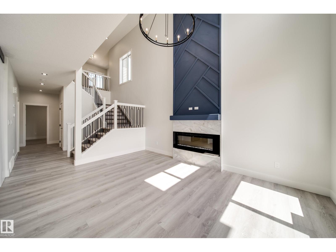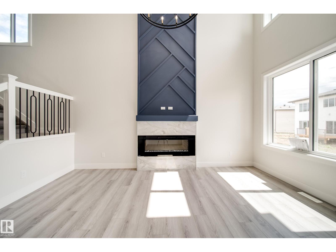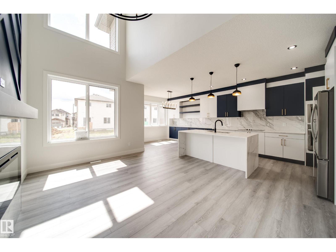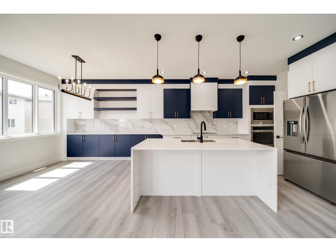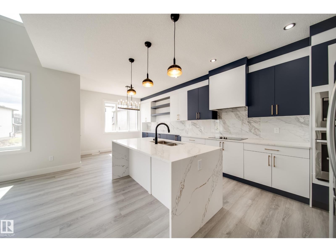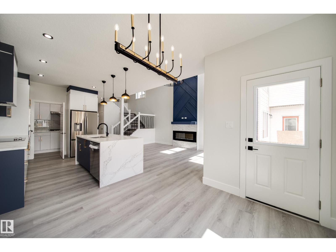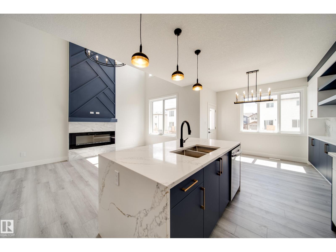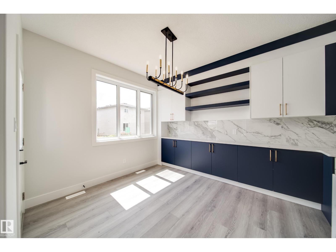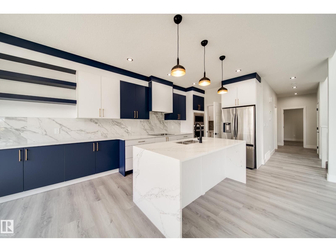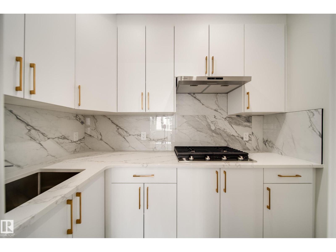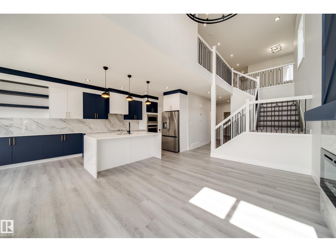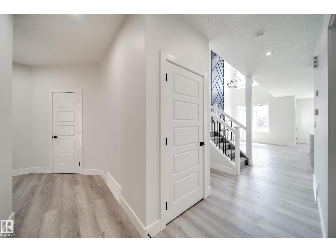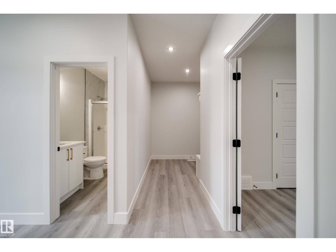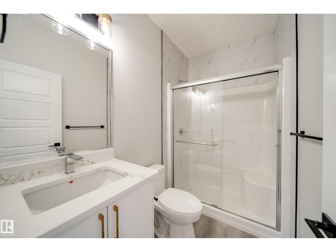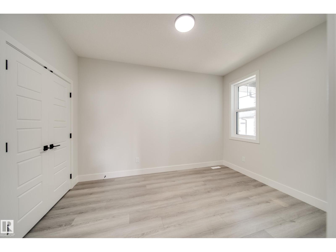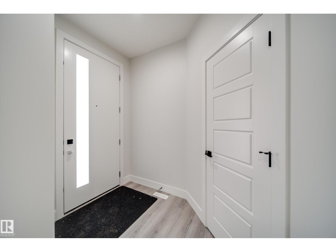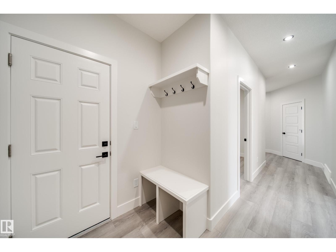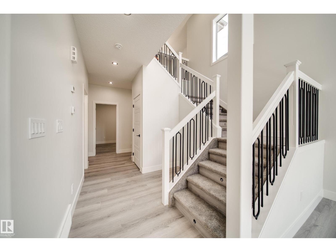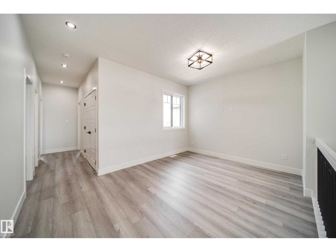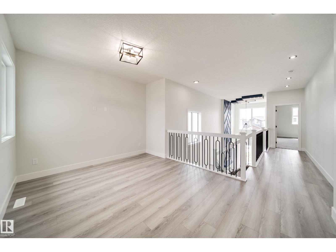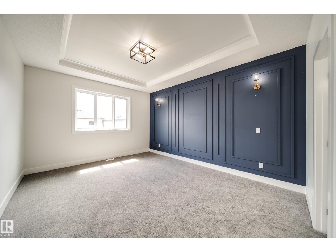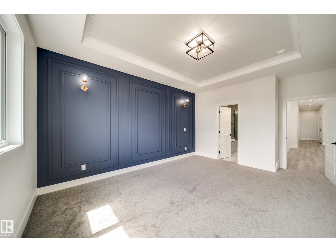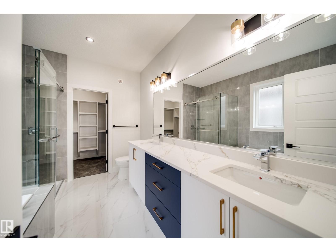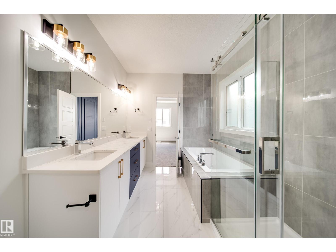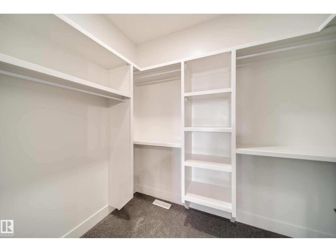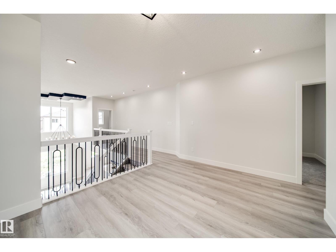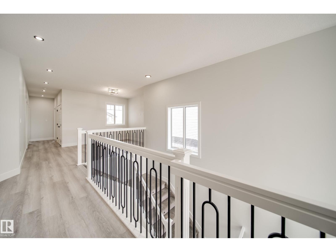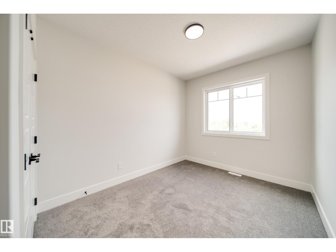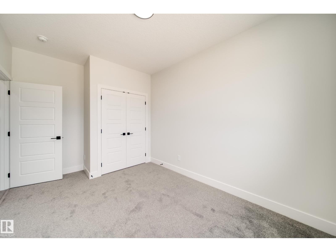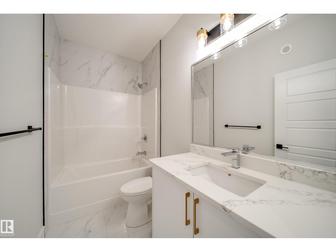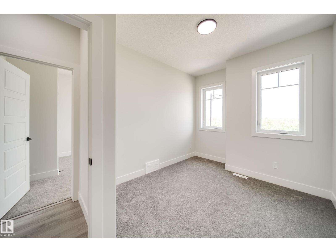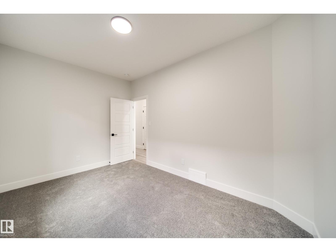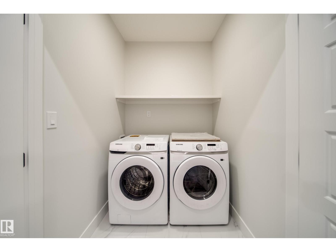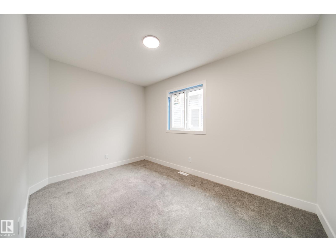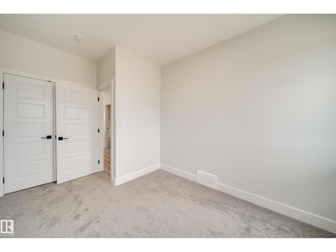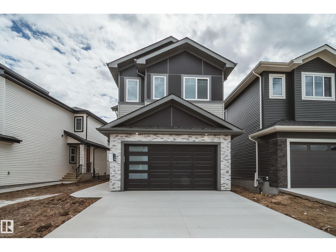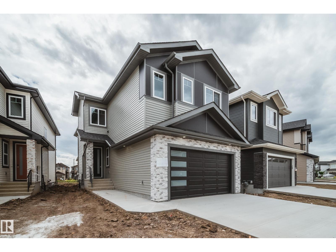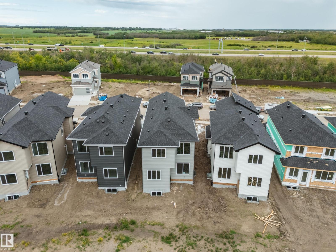5 Bedroom
3 Bathroom
2,303 ft2
Fireplace
Forced Air
$662,500
Move-in ready and thoughtfully designed, this brand new 2 storey home blends modern luxury with everyday functionality. Step inside to find 9’ ceilings, LUXURY vinyl plank flooring, & CUSTOM millwork feature walls that set a refined tone throughout. The OPEN-TO-ABOVE great room fills the main floor with natural light, while a versatile bedroom/office & FULL 3-pc bath add flexibility for guests or family. The chef inspired kitchen impresses with QUARTZ countertops, upgraded EXTENDED cabinetry, SPICE KITCHEN, plus ALL APPLIANCES INCLUDED - perfect for effortless entertaining. Upstairs, discover 4 SPACIOUS bedrooms, including a serene primary retreat with a spa-like ensuite, soaker tub, tiled shower, and generous walk-in closet. A bonus room, convenient laundry, and another full bath complete the level. With a SEPARATE SIDE ENTRANCE for future suite potential and a location in a vibrant, amenity rich community, this home truly delivers on space, style, and sophistication,a place you’ll be proud to call home. (id:62055)
Property Details
|
MLS® Number
|
E4464377 |
|
Property Type
|
Single Family |
|
Neigbourhood
|
Klarvatten |
|
Amenities Near By
|
Golf Course, Playground, Public Transit, Shopping, Ski Hill |
|
Features
|
Closet Organizers, No Animal Home, No Smoking Home |
Building
|
Bathroom Total
|
3 |
|
Bedrooms Total
|
5 |
|
Amenities
|
Ceiling - 9ft |
|
Appliances
|
Dishwasher, Dryer, Oven - Built-in, Microwave, Refrigerator, Stove, Washer |
|
Basement Development
|
Unfinished |
|
Basement Type
|
Full (unfinished) |
|
Constructed Date
|
2025 |
|
Construction Style Attachment
|
Detached |
|
Fire Protection
|
Smoke Detectors |
|
Fireplace Fuel
|
Electric |
|
Fireplace Present
|
Yes |
|
Fireplace Type
|
Insert |
|
Heating Type
|
Forced Air |
|
Stories Total
|
2 |
|
Size Interior
|
2,303 Ft2 |
|
Type
|
House |
Parking
Land
|
Acreage
|
No |
|
Land Amenities
|
Golf Course, Playground, Public Transit, Shopping, Ski Hill |
Rooms
| Level |
Type |
Length |
Width |
Dimensions |
|
Main Level |
Living Room |
3.71 m |
|
3.71 m x Measurements not available |
|
Main Level |
Dining Room |
|
|
Measurements not available |
|
Main Level |
Kitchen |
3.18 m |
|
3.18 m x Measurements not available |
|
Main Level |
Bedroom 5 |
3.85 m |
|
3.85 m x Measurements not available |
|
Upper Level |
Primary Bedroom |
3.83 m |
|
3.83 m x Measurements not available |
|
Upper Level |
Bedroom 2 |
2.88 m |
|
2.88 m x Measurements not available |
|
Upper Level |
Bedroom 3 |
2.8 m |
|
2.8 m x Measurements not available |
|
Upper Level |
Bedroom 4 |
2.88 m |
|
2.88 m x Measurements not available |
|
Upper Level |
Bonus Room |
4.64 m |
|
4.64 m x Measurements not available |


