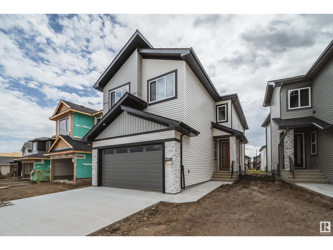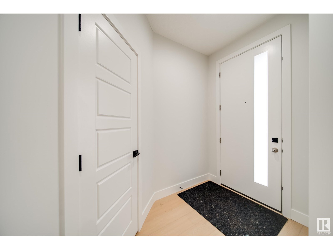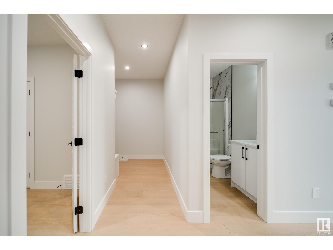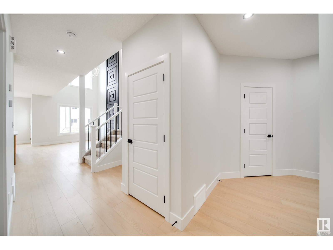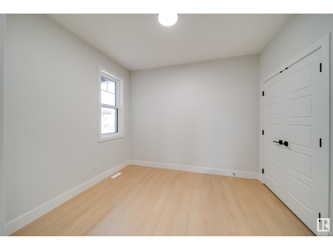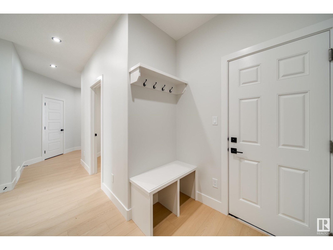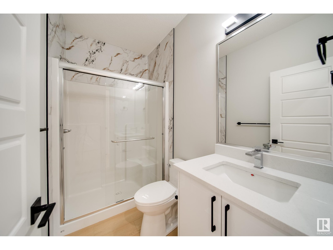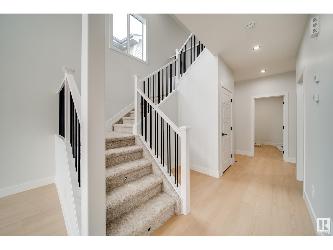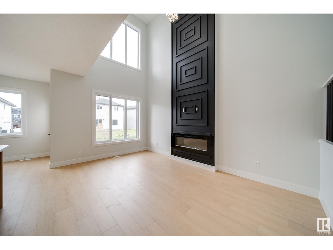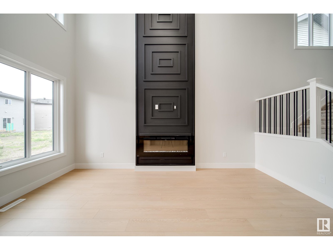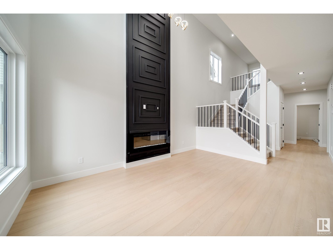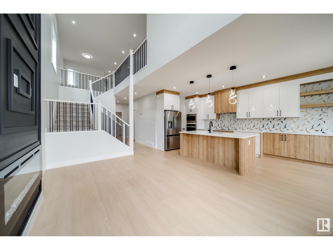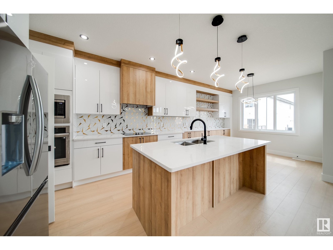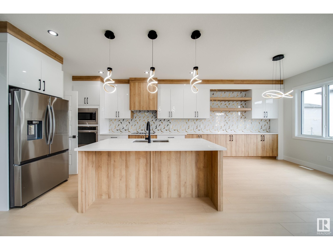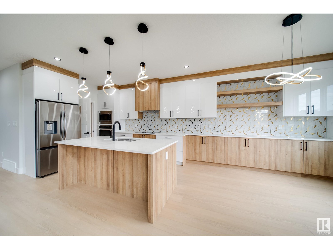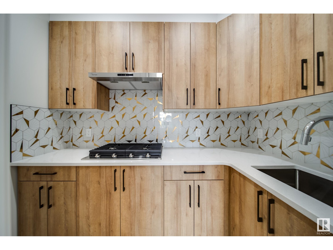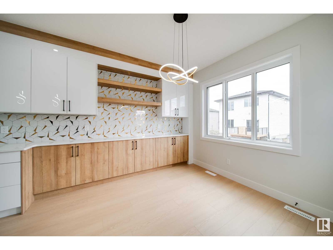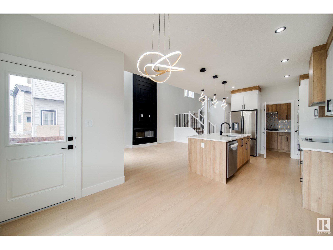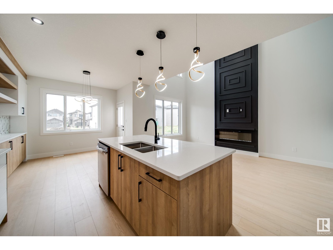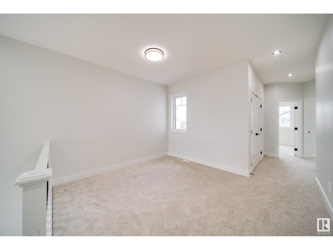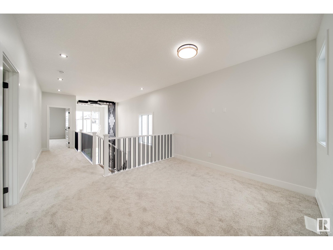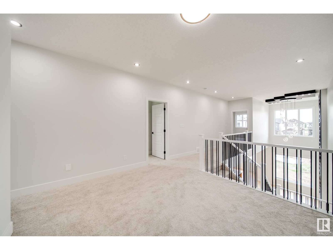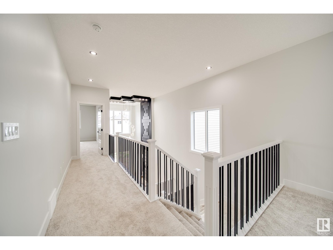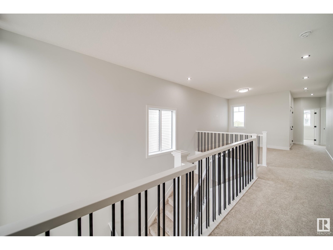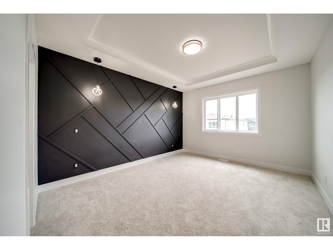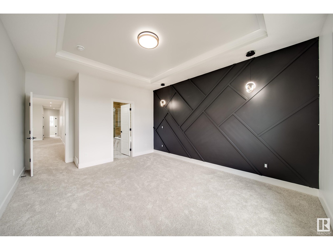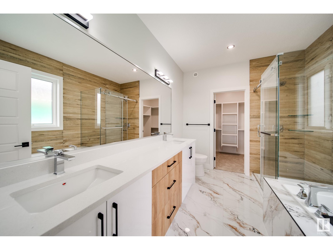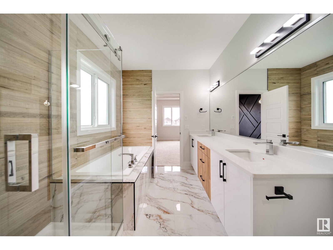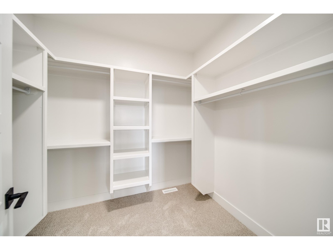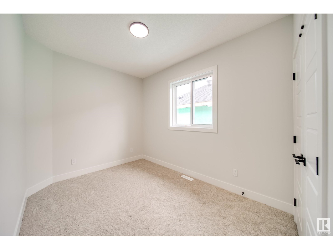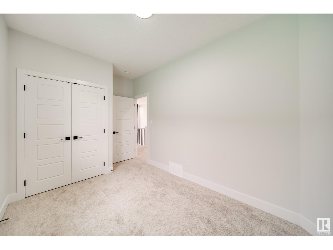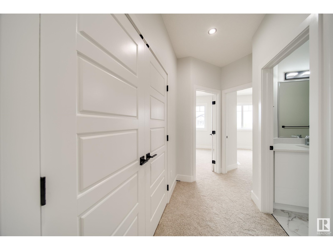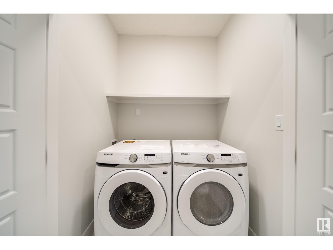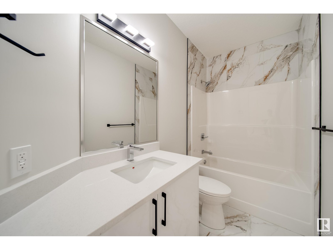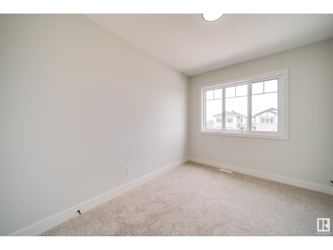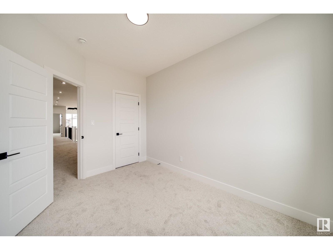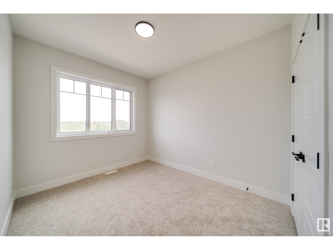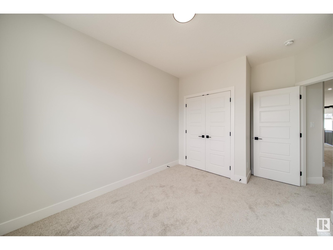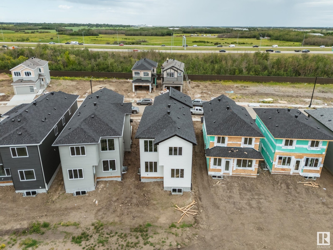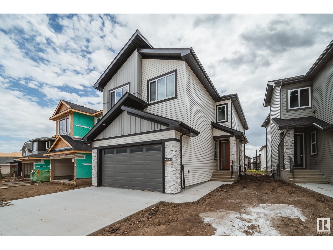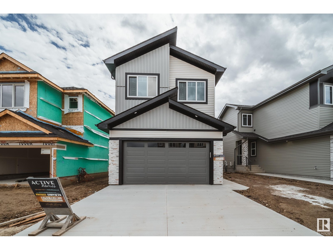5 Bedroom
3 Bathroom
2,282 ft2
Fireplace
Forced Air
$659,900
Active Homes proudly presents this BRAND NEW custom 2 storey in College Woods! Main floor features open concept design with soaring open-to-below ceilings, main floor office/den, full 4pc bath, large kitchen with extended cabinetry, full butler’s pantry/spice kitchen COMPLETE w/ ALL NEW SS APPLIANCES, rear mudroom with built-in shelving & separate side entrance – ideal for future suite potential! Upstairs offers 4 spacious BEDROOMS plus bonus room! Huge primary suite with feature wall, luxurious 5pc spa-like ensuite with soaker tub, double sinks tiled shower & big walk-in closet. 3 additional bedrooms, full bath & convenient laundry complete the upper floor. All levels boasting 9Ft ceilings w/ 8ft doors! Large SOUTH facing rear yard! Located in an excellent family-friendly community close to schools, parks, shopping & all major amenities. This stunning brand new home combines style, function & location. Move in and enjoy your dream home today! (id:62055)
Property Details
|
MLS® Number
|
E4446141 |
|
Property Type
|
Single Family |
|
Neigbourhood
|
Klarvatten |
|
Amenities Near By
|
Golf Course, Playground, Public Transit, Schools |
|
Features
|
See Remarks, Closet Organizers, No Animal Home, No Smoking Home |
|
Parking Space Total
|
4 |
Building
|
Bathroom Total
|
3 |
|
Bedrooms Total
|
5 |
|
Amenities
|
Ceiling - 9ft, Vinyl Windows |
|
Appliances
|
Dishwasher, Dryer, Garage Door Opener Remote(s), Garage Door Opener, Hood Fan, Oven - Built-in, Microwave, Refrigerator, Stove, Washer, See Remarks |
|
Basement Development
|
Unfinished |
|
Basement Type
|
Full (unfinished) |
|
Constructed Date
|
2025 |
|
Construction Style Attachment
|
Detached |
|
Fireplace Fuel
|
Electric |
|
Fireplace Present
|
Yes |
|
Fireplace Type
|
Insert |
|
Heating Type
|
Forced Air |
|
Stories Total
|
2 |
|
Size Interior
|
2,282 Ft2 |
|
Type
|
House |
Parking
Land
|
Acreage
|
No |
|
Land Amenities
|
Golf Course, Playground, Public Transit, Schools |
Rooms
| Level |
Type |
Length |
Width |
Dimensions |
|
Main Level |
Living Room |
3.25 m |
|
3.25 m x Measurements not available |
|
Main Level |
Dining Room |
3.17 m |
|
3.17 m x Measurements not available |
|
Main Level |
Kitchen |
3.25 m |
|
3.25 m x Measurements not available |
|
Main Level |
Bedroom 5 |
3.29 m |
|
3.29 m x Measurements not available |
|
Upper Level |
Primary Bedroom |
4.02 m |
|
4.02 m x Measurements not available |
|
Upper Level |
Bedroom 2 |
2.61 m |
|
2.61 m x Measurements not available |
|
Upper Level |
Bedroom 3 |
3.19 m |
|
3.19 m x Measurements not available |
|
Upper Level |
Bedroom 4 |
2.83 m |
|
2.83 m x Measurements not available |


