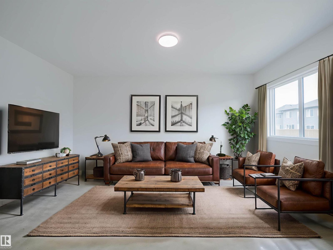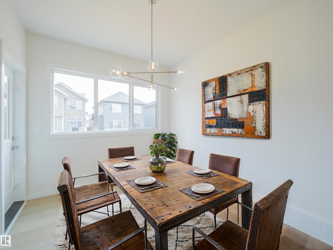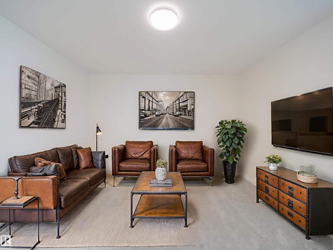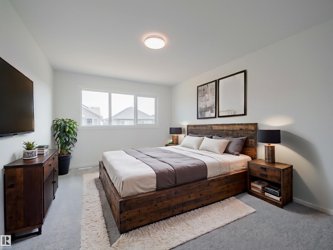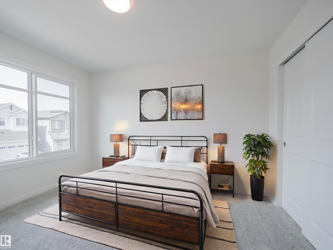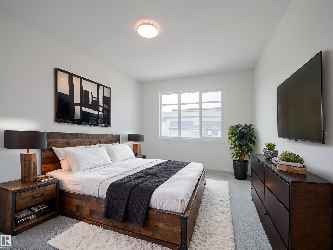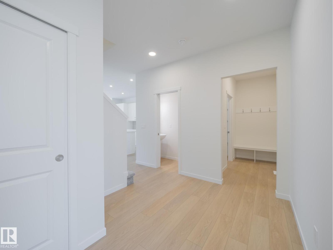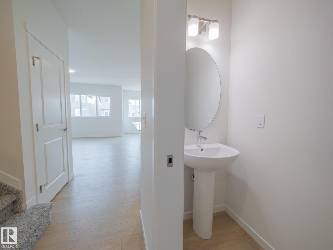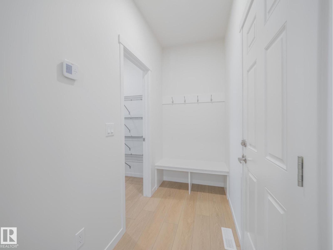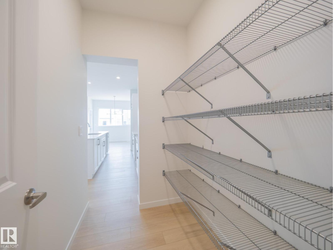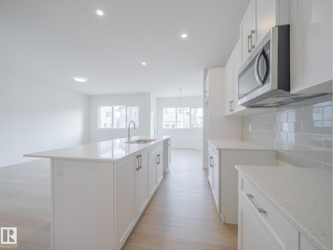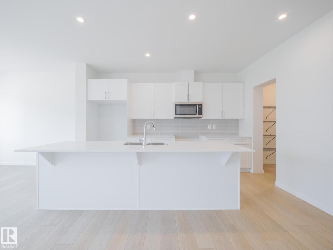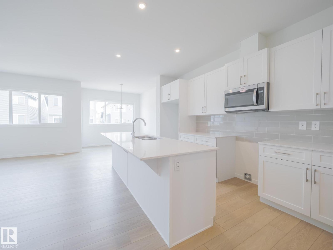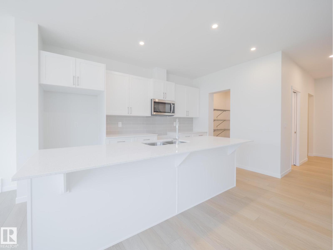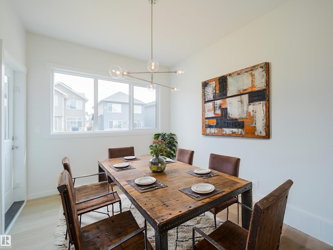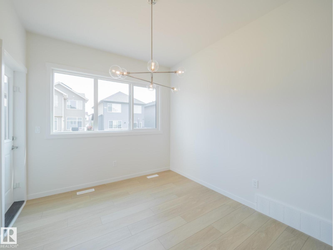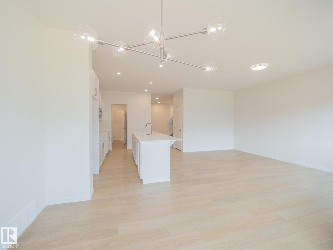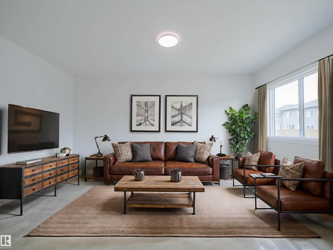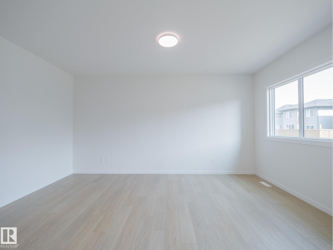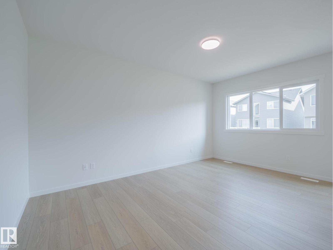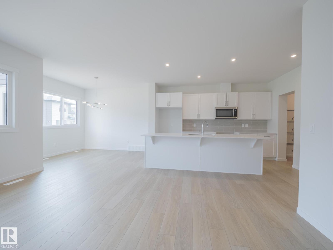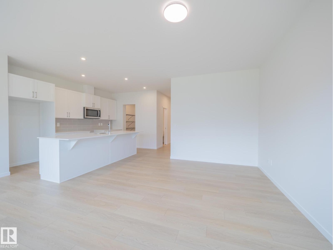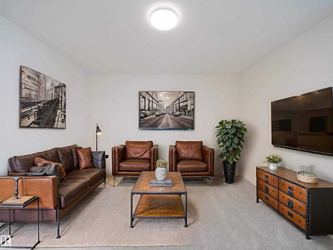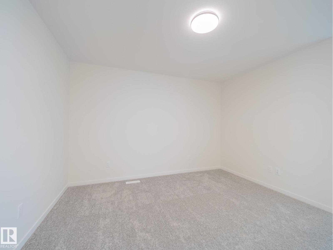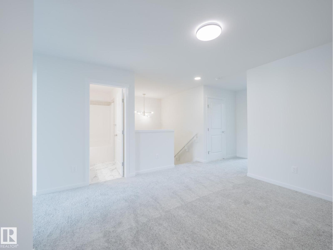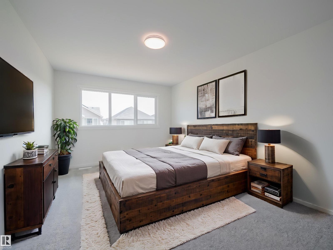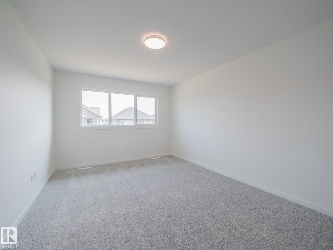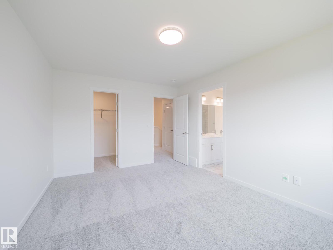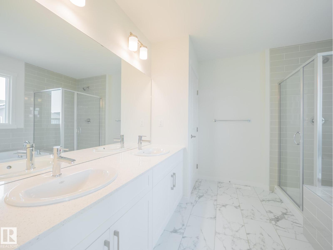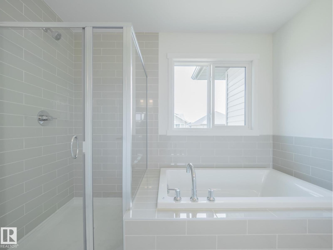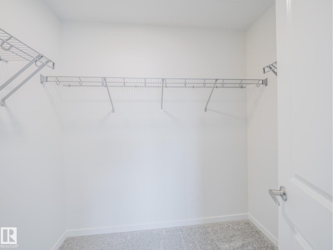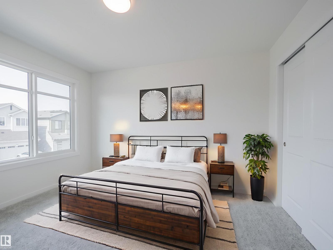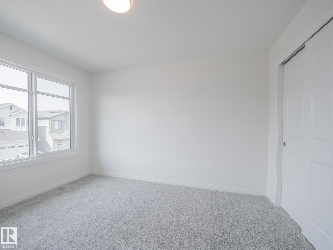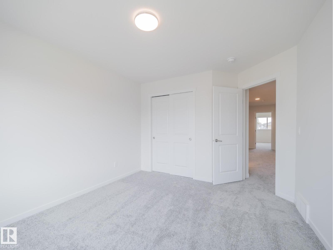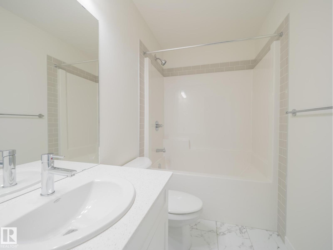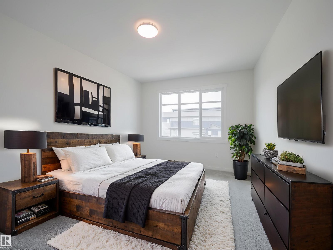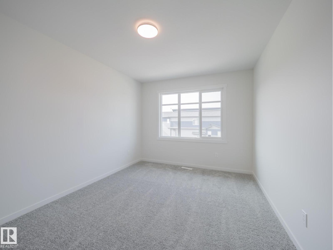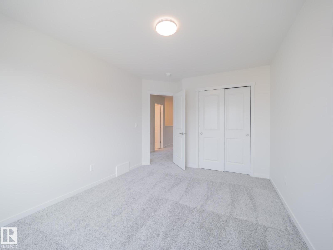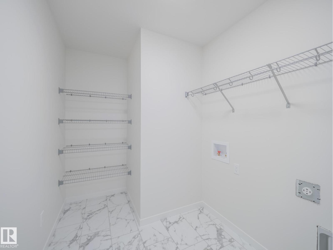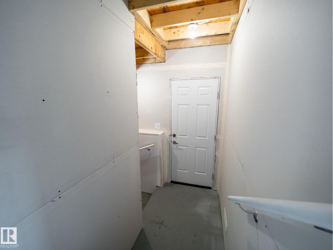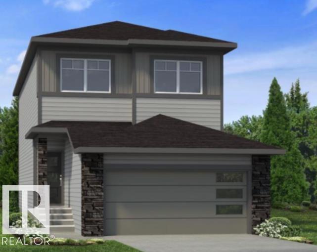3 Bedroom
3 Bathroom
1,807 ft2
Forced Air
$549,500
Step into modern elegance with this Coventry Homes masterpiece, complete with a SEPARATE ENTRANCE. From the moment you walk in, 9’ ceilings and thoughtful design create a sense of space and sophistication. The open-concept kitchen blends function and beauty with quartz countertops, upgraded cabinetry, and a stylish tile backsplash — the perfect place to gather, cook, and connect. The inviting great room flows effortlessly into the dining area, ideal for sharing meals and making memories. Upstairs, retreat to your serene primary suite featuring a spa-inspired ensuite with dual sinks, a soaker tub, stand-up shower, and walk-in closet. Two additional bedrooms, a full bath, versatile bonus room, and upper-floor laundry offer comfort for everyday living. Built with care and backed by the Alberta New Home Warranty Program. *Home is under construction; photos are not of actual home, some finishings may vary, some photos are virtually staged* (id:62055)
Property Details
|
MLS® Number
|
E4465100 |
|
Property Type
|
Single Family |
|
Neigbourhood
|
Rosenthal (Edmonton) |
|
Amenities Near By
|
Playground, Public Transit, Schools, Shopping |
Building
|
Bathroom Total
|
3 |
|
Bedrooms Total
|
3 |
|
Amenities
|
Ceiling - 9ft, Vinyl Windows |
|
Basement Development
|
Unfinished |
|
Basement Type
|
Full (unfinished) |
|
Constructed Date
|
2025 |
|
Construction Style Attachment
|
Detached |
|
Fire Protection
|
Smoke Detectors |
|
Half Bath Total
|
1 |
|
Heating Type
|
Forced Air |
|
Stories Total
|
2 |
|
Size Interior
|
1,807 Ft2 |
|
Type
|
House |
Parking
Land
|
Acreage
|
No |
|
Land Amenities
|
Playground, Public Transit, Schools, Shopping |
|
Size Irregular
|
299.2 |
|
Size Total
|
299.2 M2 |
|
Size Total Text
|
299.2 M2 |
Rooms
| Level |
Type |
Length |
Width |
Dimensions |
|
Main Level |
Living Room |
|
|
Measurements not available |
|
Main Level |
Dining Room |
|
|
Measurements not available |
|
Main Level |
Kitchen |
|
|
Measurements not available |
|
Main Level |
Mud Room |
|
|
Measurements not available |
|
Main Level |
Pantry |
|
|
Measurements not available |
|
Upper Level |
Primary Bedroom |
|
|
Measurements not available |
|
Upper Level |
Bedroom 2 |
|
|
Measurements not available |
|
Upper Level |
Bedroom 3 |
|
|
Measurements not available |
|
Upper Level |
Bonus Room |
|
|
Measurements not available |
|
Upper Level |
Laundry Room |
|
|
Measurements not available |


