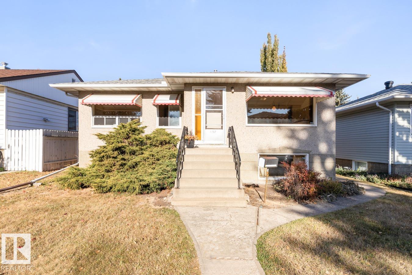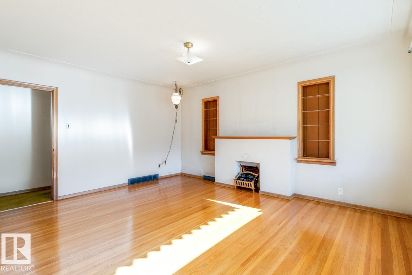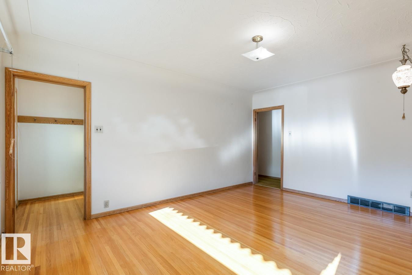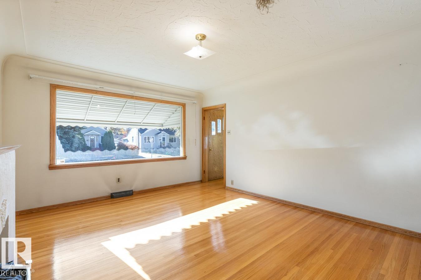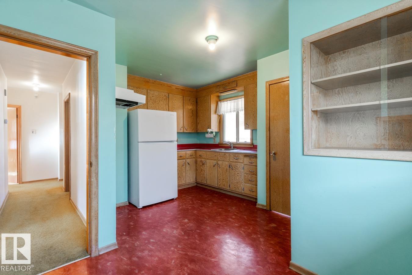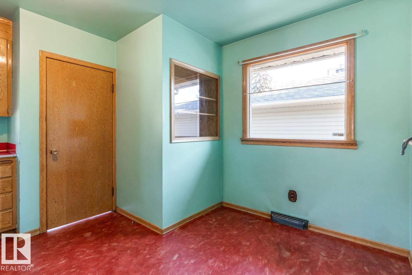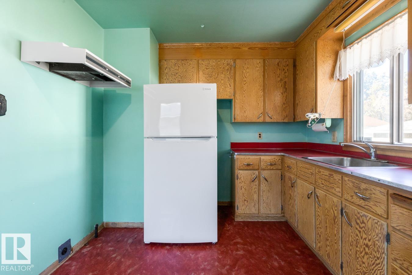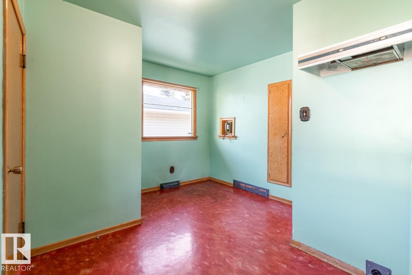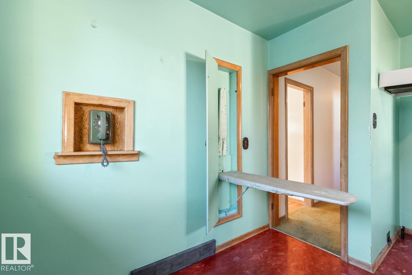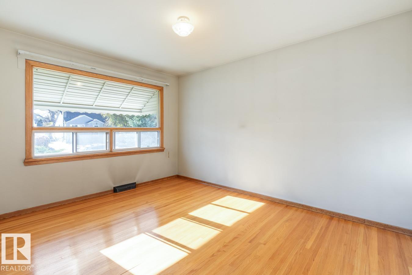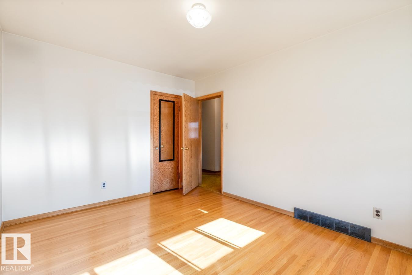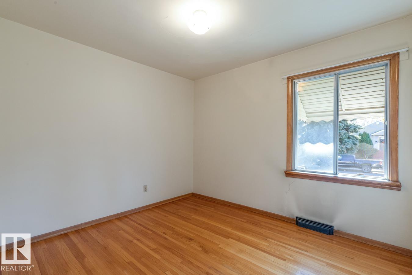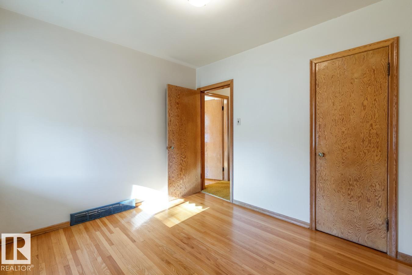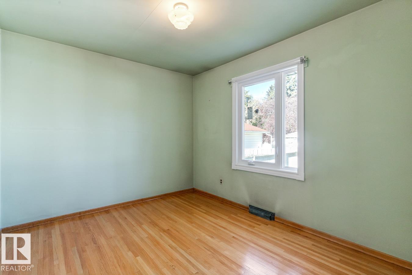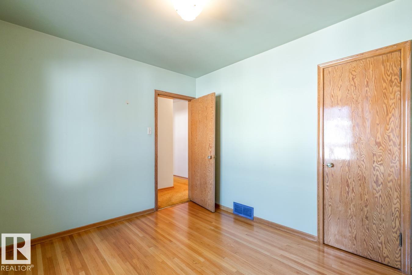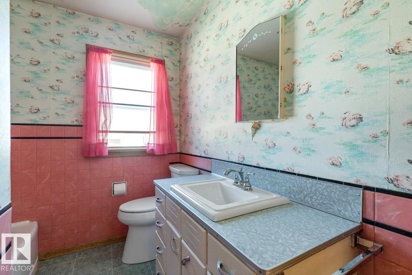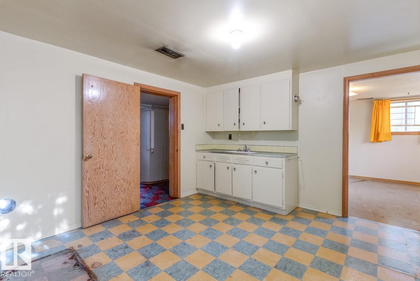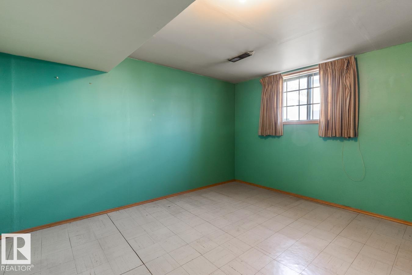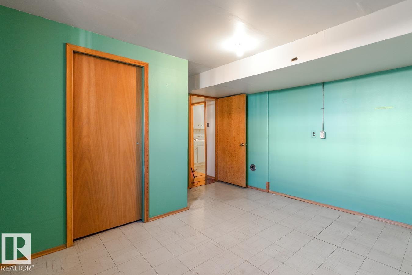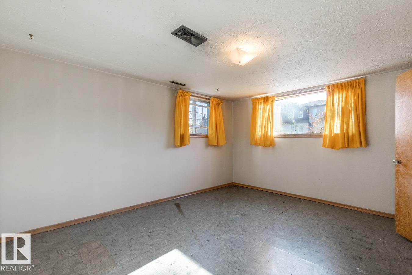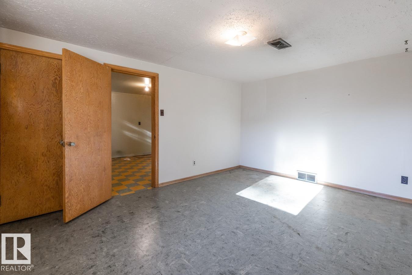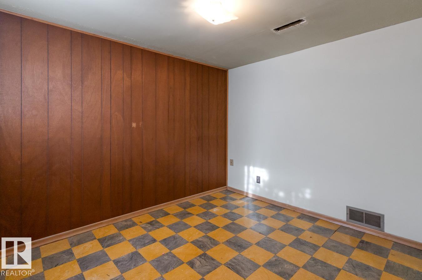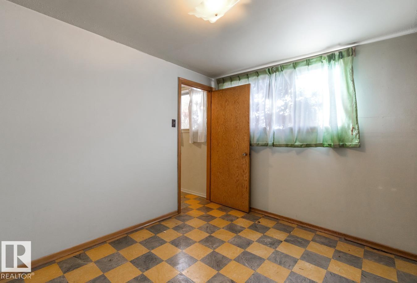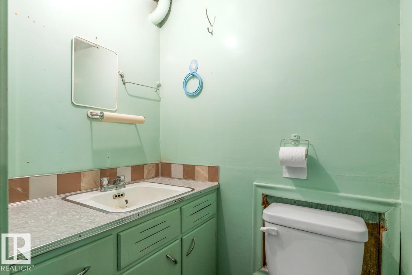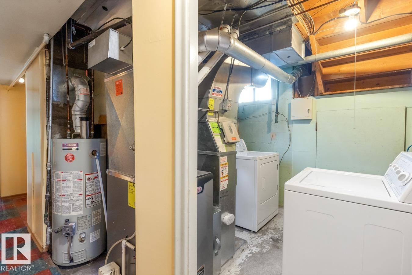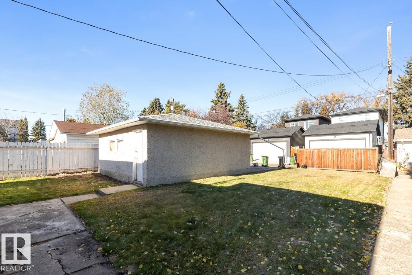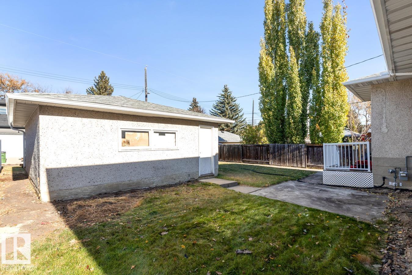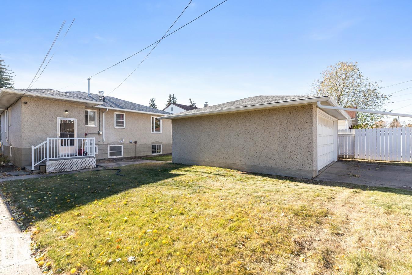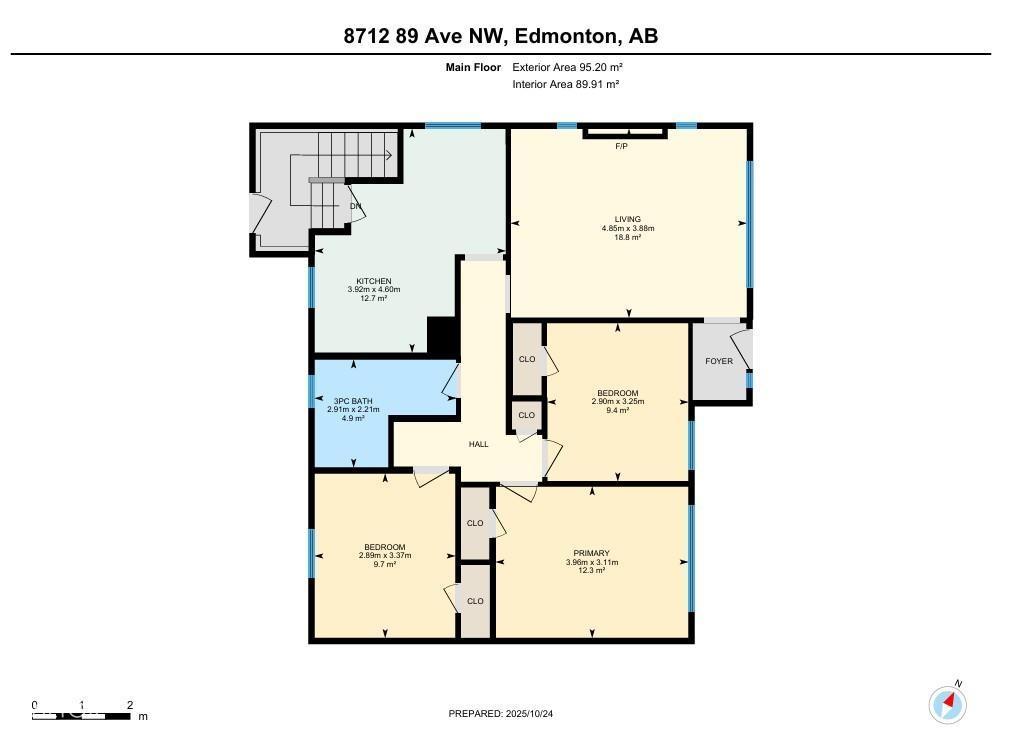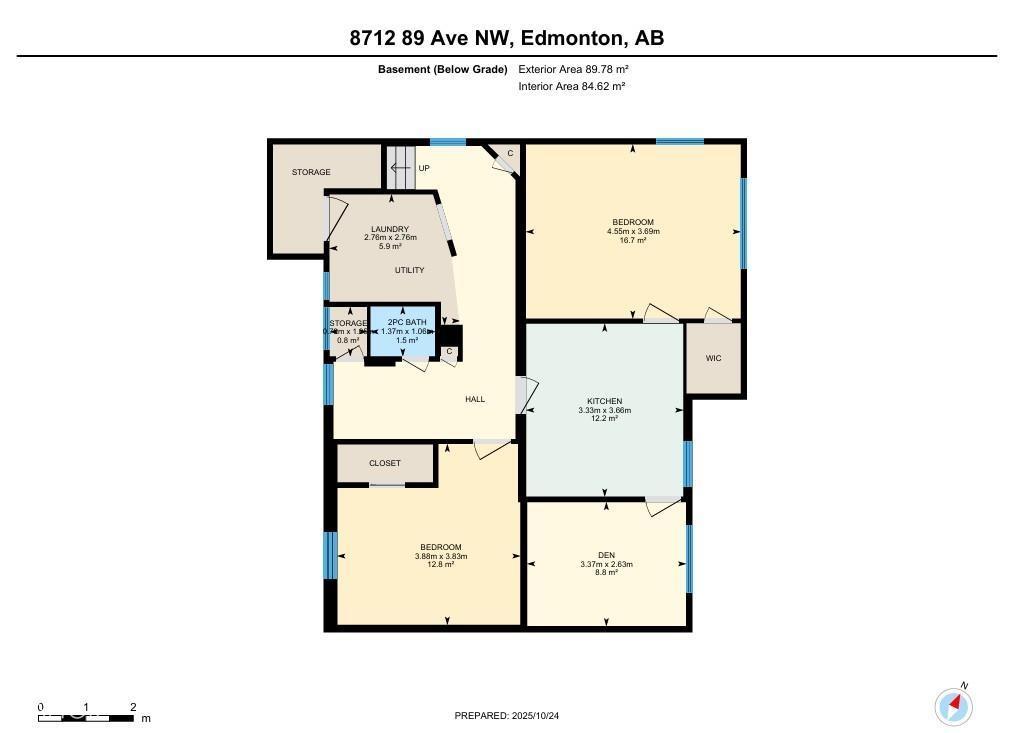5 Bedroom
2 Bathroom
1,025 ft2
Raised Bungalow
Forced Air
$409,900
Discover timeless charm and opportunity in the heart of Bonnie Doon. This original raised bungalow offers 1,024 sq. ft. of character and warmth, featuring beautiful hardwood floors throughout the main level. With three bedrooms up, two down, and two full baths, there’s plenty of space for family, guests, or future development ideas. The generous 46.2’ x 113.7’ lot offers excellent potential for renovation, expansion, or a new build. A double detached garage provides convenience and extra storage. Built in 1954, this home captures the essence of mid-century design while offering endless possibilities for the next owner. Nestled in a highly desirable neighbourhood close to schools, parks, shops, and transit, this property is a rare find — whether you’re looking to restore, rent, or reimagine. (id:62055)
Property Details
|
MLS® Number
|
E4463393 |
|
Property Type
|
Single Family |
|
Neigbourhood
|
Bonnie Doon |
|
Features
|
See Remarks |
Building
|
Bathroom Total
|
2 |
|
Bedrooms Total
|
5 |
|
Appliances
|
Dishwasher, Dryer, Garage Door Opener Remote(s), Garage Door Opener, Hood Fan, Refrigerator, Stove, Washer, Window Coverings, See Remarks |
|
Architectural Style
|
Raised Bungalow |
|
Basement Development
|
Finished |
|
Basement Type
|
Full (finished) |
|
Constructed Date
|
1954 |
|
Construction Style Attachment
|
Detached |
|
Half Bath Total
|
1 |
|
Heating Type
|
Forced Air |
|
Stories Total
|
1 |
|
Size Interior
|
1,025 Ft2 |
|
Type
|
House |
Parking
Land
|
Acreage
|
No |
|
Size Irregular
|
488.06 |
|
Size Total
|
488.06 M2 |
|
Size Total Text
|
488.06 M2 |
Rooms
| Level |
Type |
Length |
Width |
Dimensions |
|
Basement |
Den |
3.37 m |
2.63 m |
3.37 m x 2.63 m |
|
Basement |
Bedroom 4 |
4.55 m |
3.69 m |
4.55 m x 3.69 m |
|
Basement |
Bedroom 5 |
3.88 m |
3.83 m |
3.88 m x 3.83 m |
|
Basement |
Second Kitchen |
3.33 m |
3.66 m |
3.33 m x 3.66 m |
|
Basement |
Laundry Room |
2.76 m |
2.76 m |
2.76 m x 2.76 m |
|
Basement |
Storage |
0.79 m |
1.05 m |
0.79 m x 1.05 m |
|
Main Level |
Living Room |
4.85 m |
3.88 m |
4.85 m x 3.88 m |
|
Main Level |
Kitchen |
3.92 m |
4.6 m |
3.92 m x 4.6 m |
|
Main Level |
Primary Bedroom |
3.96 m |
3.11 m |
3.96 m x 3.11 m |
|
Main Level |
Bedroom 2 |
2.9 m |
3.25 m |
2.9 m x 3.25 m |
|
Main Level |
Bedroom 3 |
2.89 m |
3.37 m |
2.89 m x 3.37 m |


