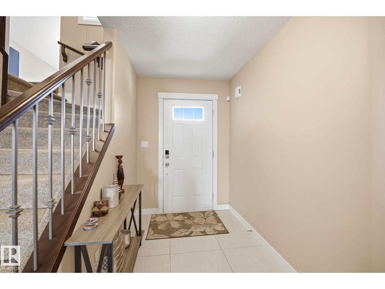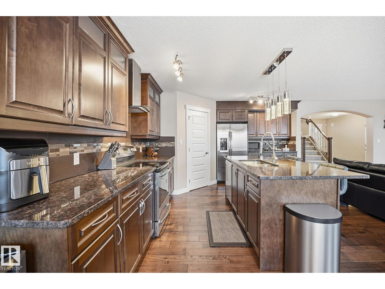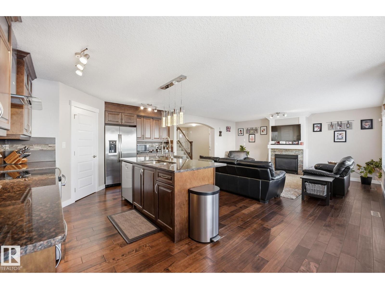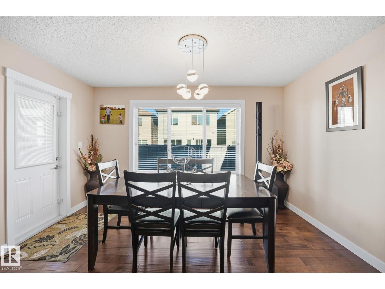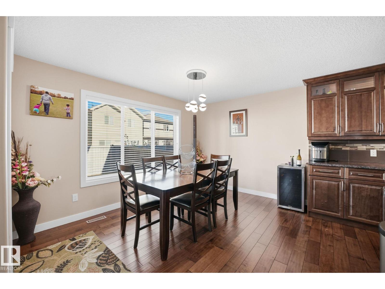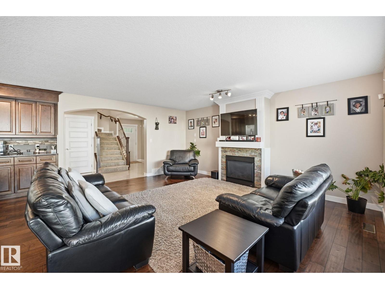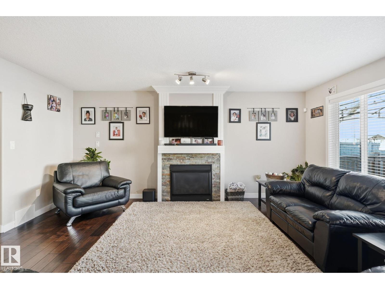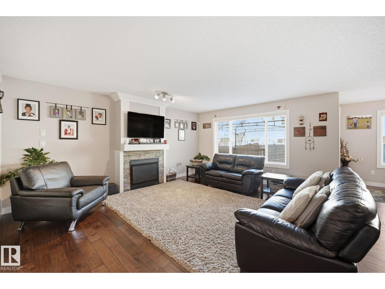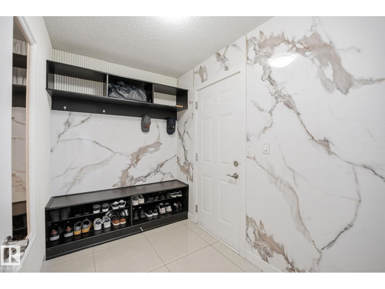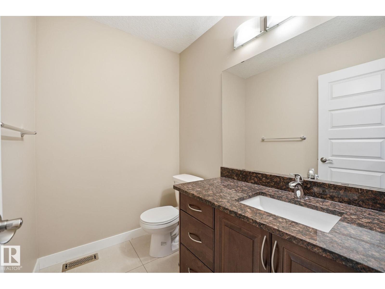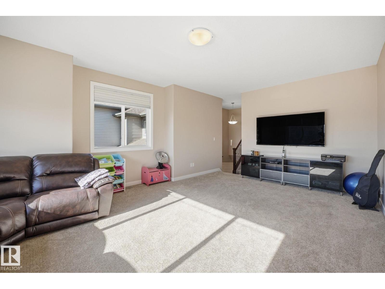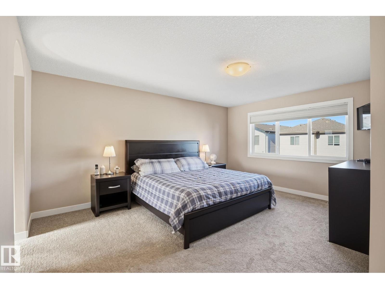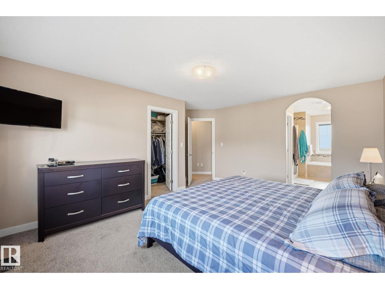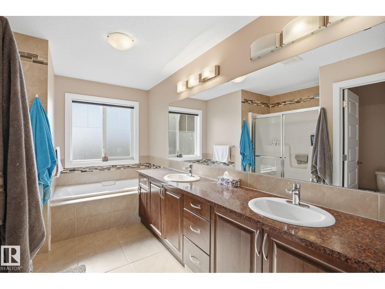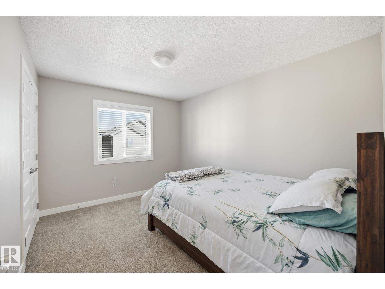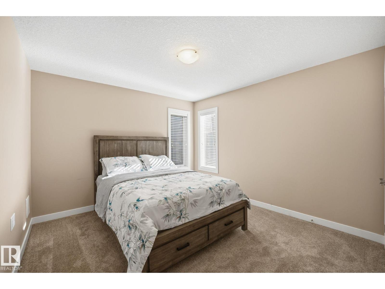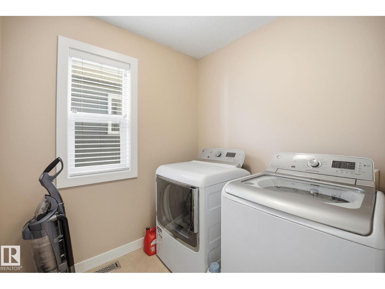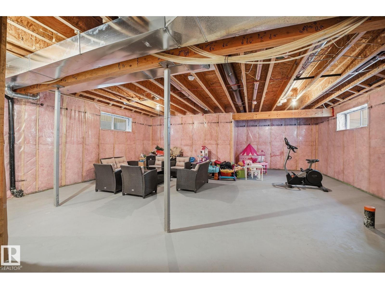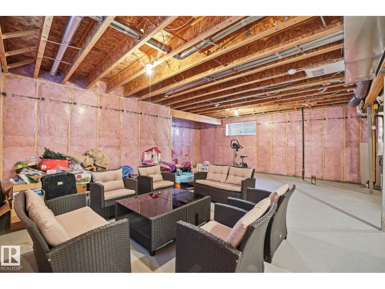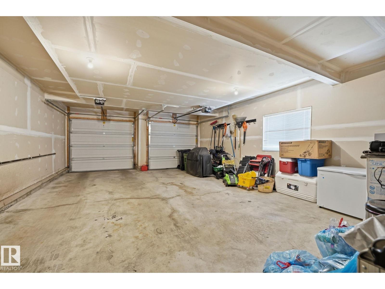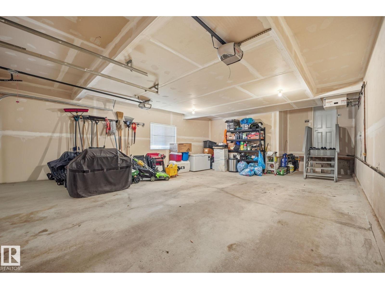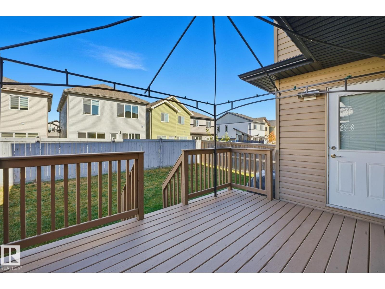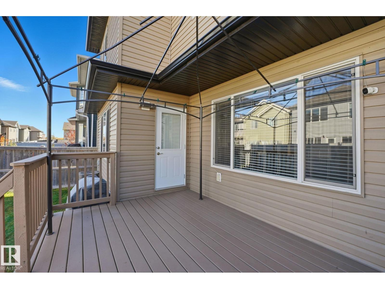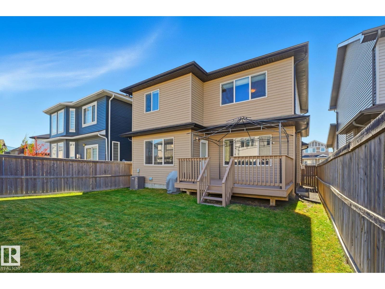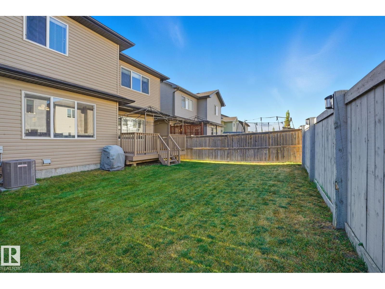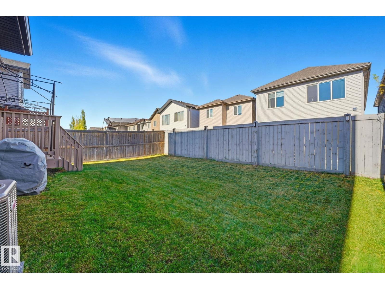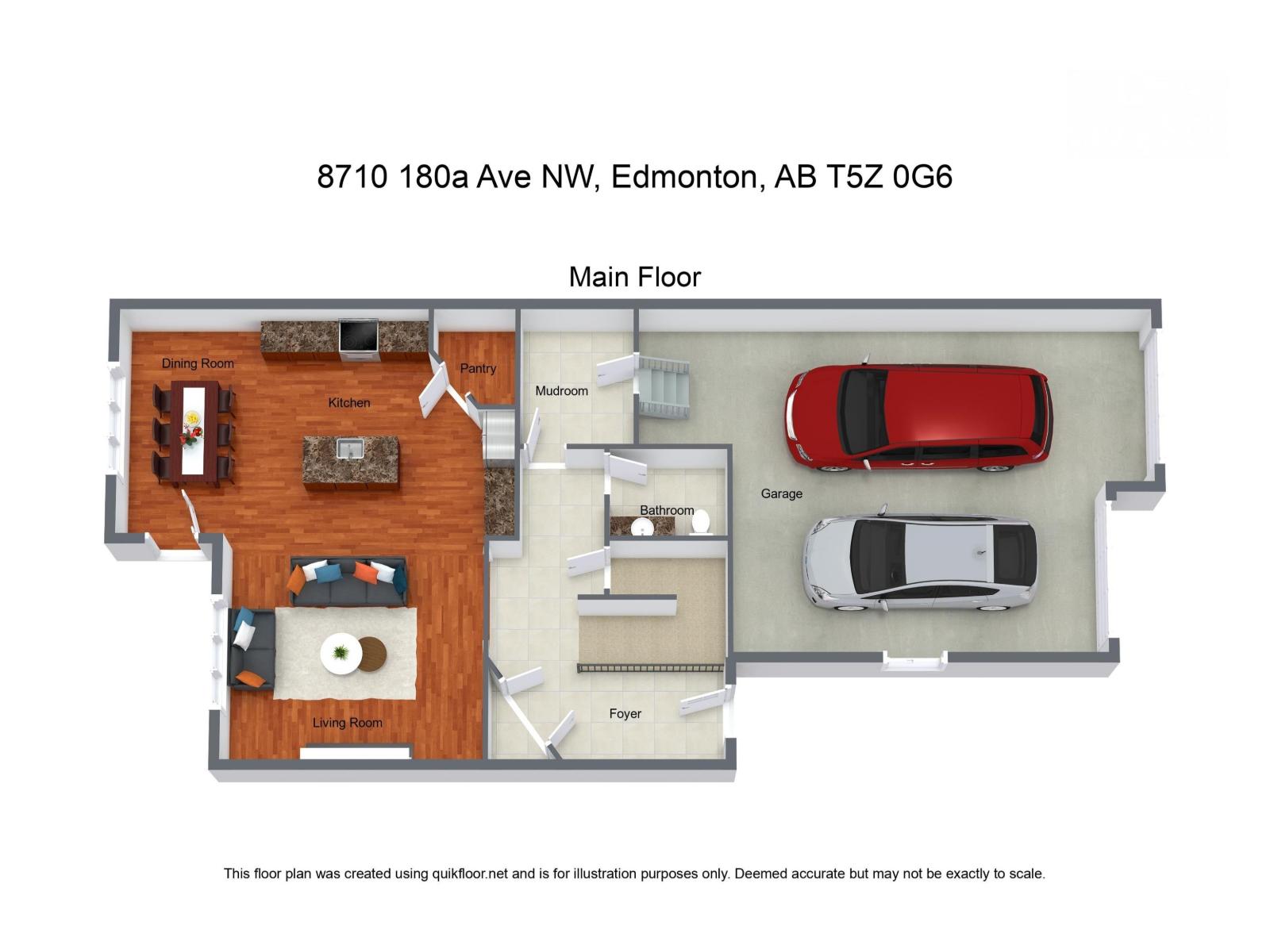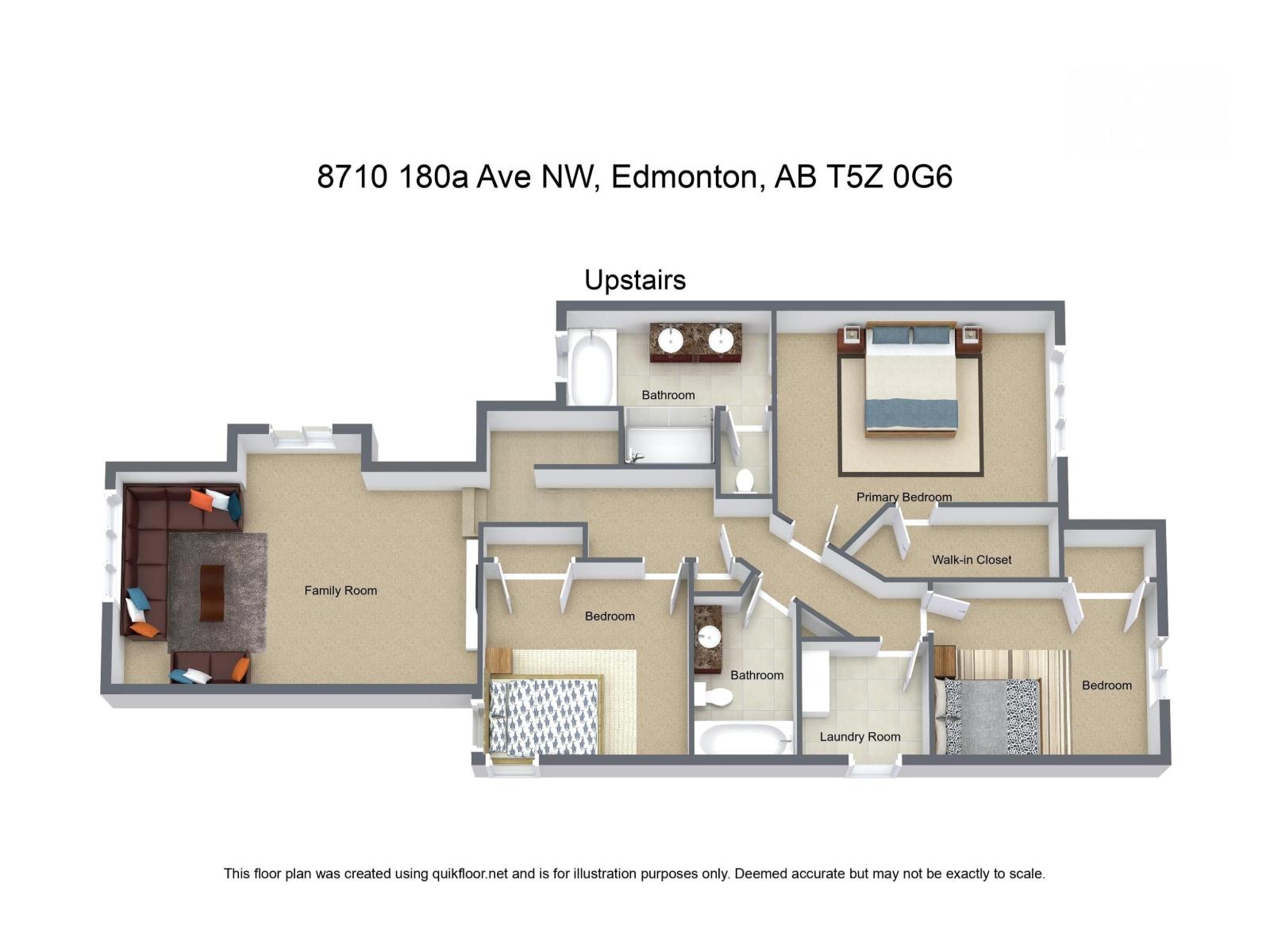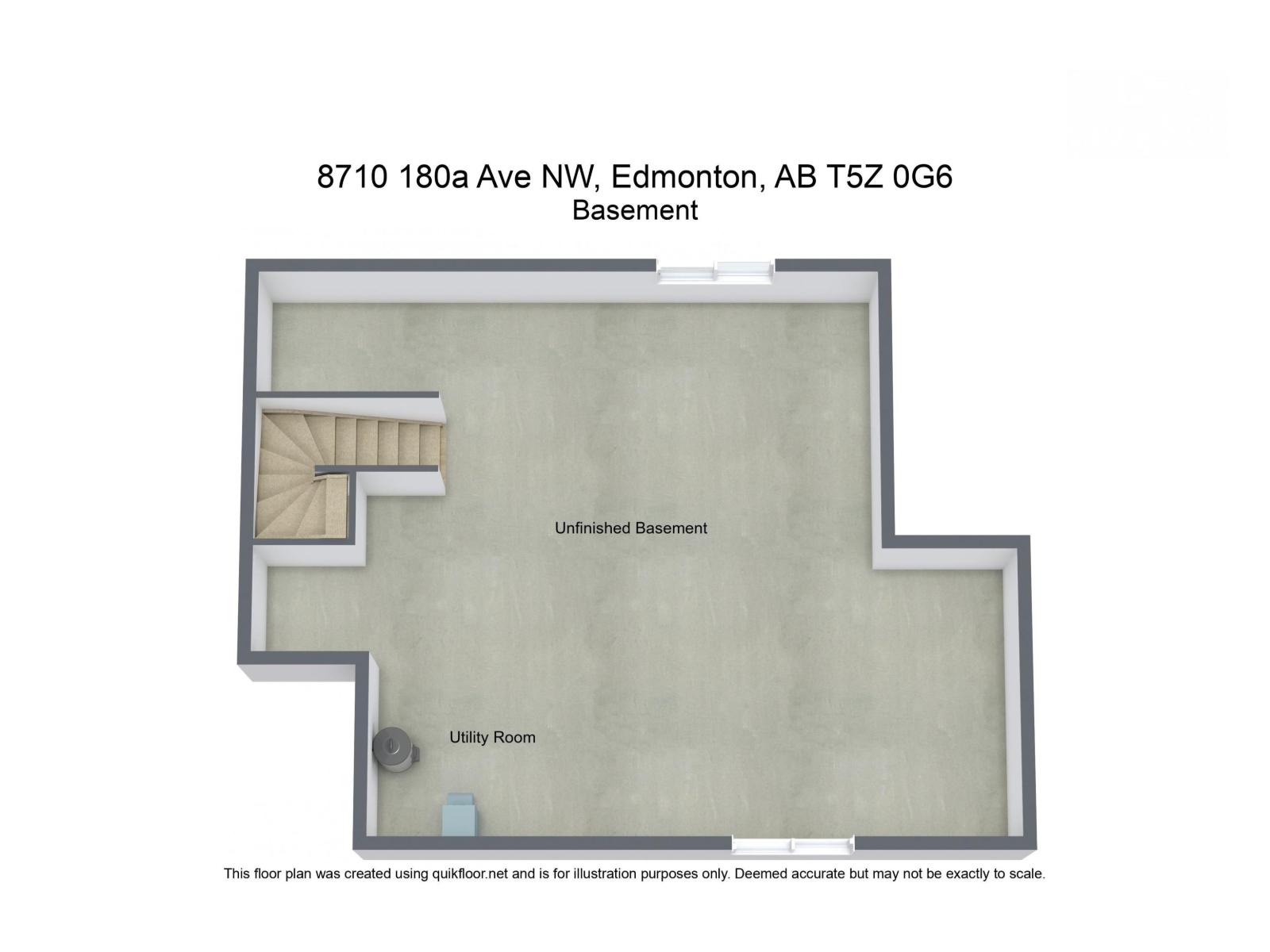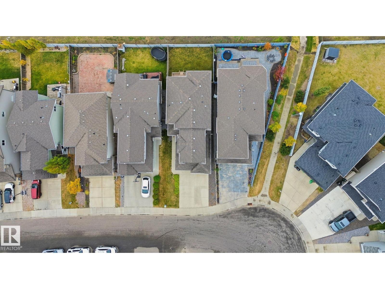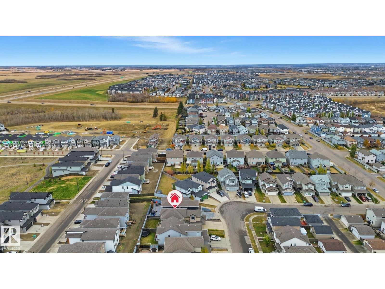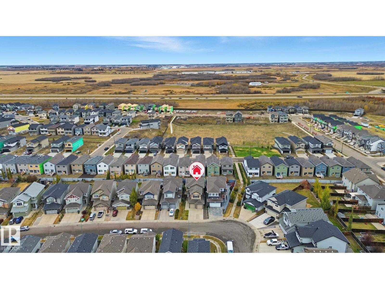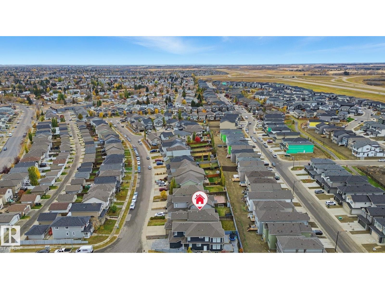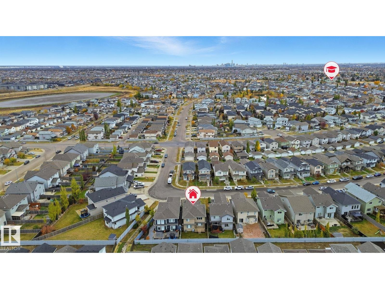3 Bedroom
3 Bathroom
2,340 ft2
Central Air Conditioning
Forced Air
$580,000
Step inside this PRISTINE, LIKE-NEW home designed for modern living! The main floor welcomes you with GLEAMING HARDWOOD floors, a warm and inviting living area centered around a gas fireplace, and a chef’s kitchen featuring CEILING HEIGHT CUSTOM CABINETRY. Enjoy beautiful GRANITE COUNTERS, and a large island that’s perfect for casual dining or entertaining. A STYLISH MUDROOM and handy powder room add to the thoughtful layout. Upstairs, you’ll find a MASSIVE BRIGHT BONUS ROOM, convenient laundry, and three bedrooms—including a SPACIOUS PRIMARY retreat complete with a walk-in closet and 5-piece ensuite including a large soaker tub. The HEATED, OVERSIZED DOUBLE GARAGE is extra long, offering space for two vehicles plus LOTS OF EXTRA STORAGE. Enjoy summer evenings in the beautifully landscaped backyard with a generous deck and pergola—everything finished and ready for you to move in and relax. (id:62055)
Property Details
|
MLS® Number
|
E4462899 |
|
Property Type
|
Single Family |
|
Neigbourhood
|
Klarvatten |
|
Features
|
Flat Site, No Back Lane, No Animal Home, No Smoking Home |
|
Parking Space Total
|
4 |
|
Structure
|
Deck |
Building
|
Bathroom Total
|
3 |
|
Bedrooms Total
|
3 |
|
Appliances
|
Dishwasher, Dryer, Garage Door Opener Remote(s), Garage Door Opener, Refrigerator, Stove, Washer |
|
Basement Development
|
Unfinished |
|
Basement Type
|
Full (unfinished) |
|
Constructed Date
|
2013 |
|
Construction Style Attachment
|
Detached |
|
Cooling Type
|
Central Air Conditioning |
|
Half Bath Total
|
1 |
|
Heating Type
|
Forced Air |
|
Stories Total
|
2 |
|
Size Interior
|
2,340 Ft2 |
|
Type
|
House |
Parking
Land
|
Acreage
|
No |
|
Fence Type
|
Fence |
|
Size Irregular
|
386.51 |
|
Size Total
|
386.51 M2 |
|
Size Total Text
|
386.51 M2 |
Rooms
| Level |
Type |
Length |
Width |
Dimensions |
|
Main Level |
Living Room |
4.15 m |
5.39 m |
4.15 m x 5.39 m |
|
Main Level |
Dining Room |
4.24 m |
2.92 m |
4.24 m x 2.92 m |
|
Main Level |
Kitchen |
4.24 m |
4.95 m |
4.24 m x 4.95 m |
|
Upper Level |
Family Room |
4.68 m |
6.92 m |
4.68 m x 6.92 m |
|
Upper Level |
Primary Bedroom |
4.6 m |
5.02 m |
4.6 m x 5.02 m |
|
Upper Level |
Bedroom 2 |
3.61 m |
3.48 m |
3.61 m x 3.48 m |
|
Upper Level |
Bedroom 3 |
3.08 m |
3.86 m |
3.08 m x 3.86 m |
|
Upper Level |
Bonus Room |
|
|
Measurements not available |
|
Upper Level |
Laundry Room |
1.88 m |
2.08 m |
1.88 m x 2.08 m |




