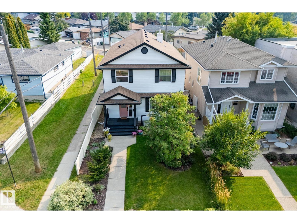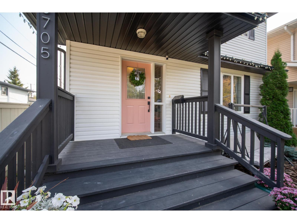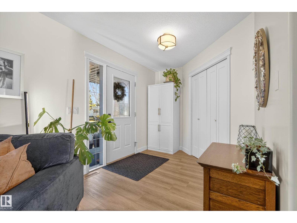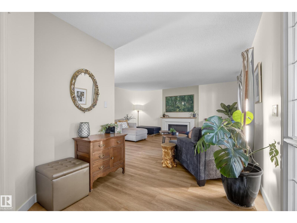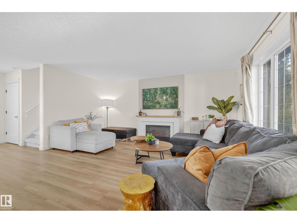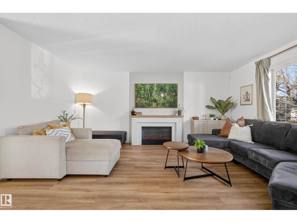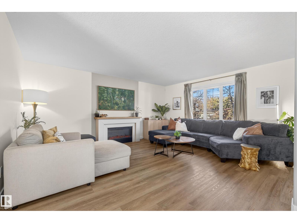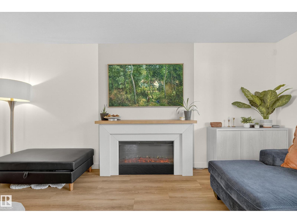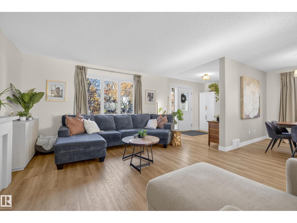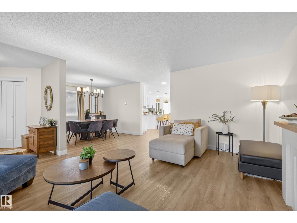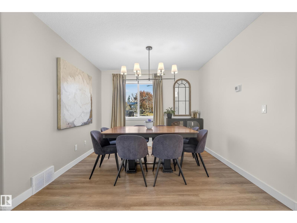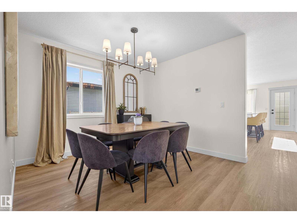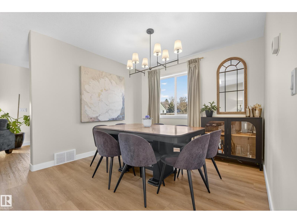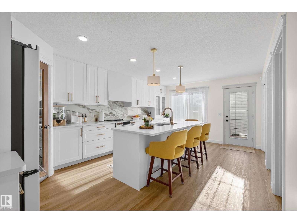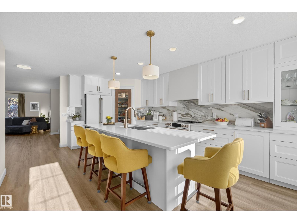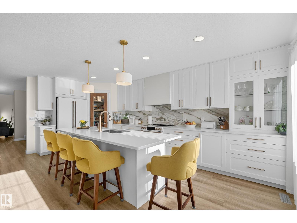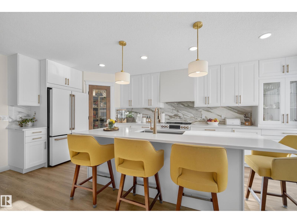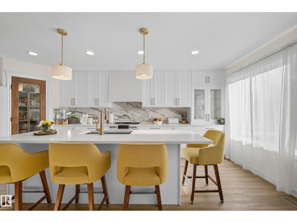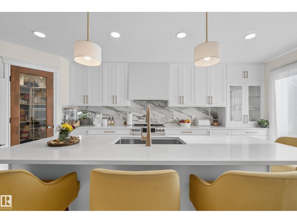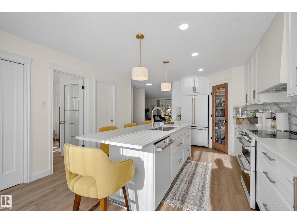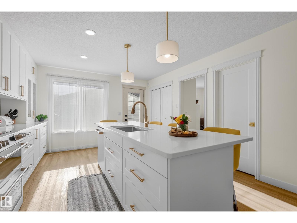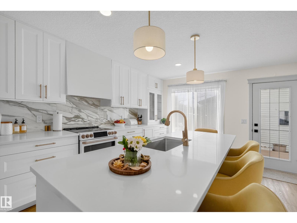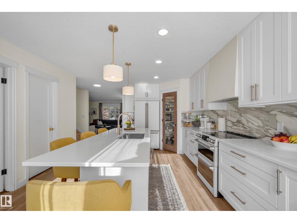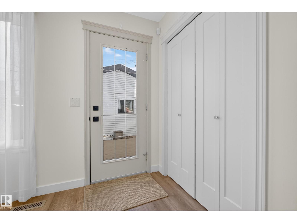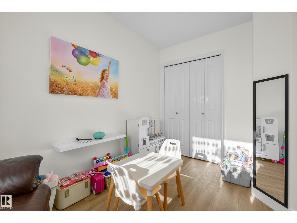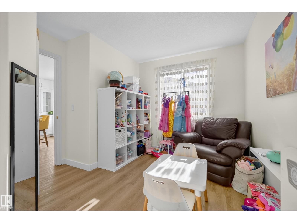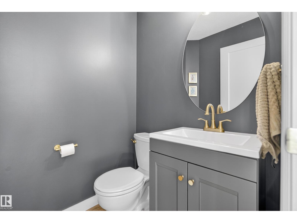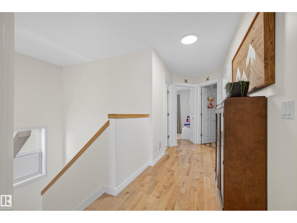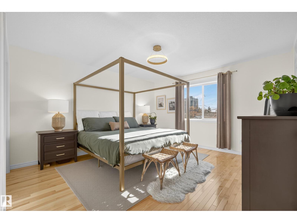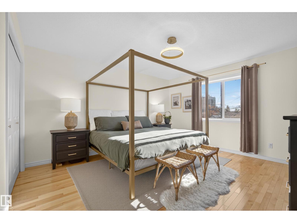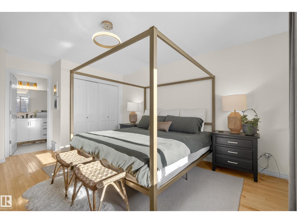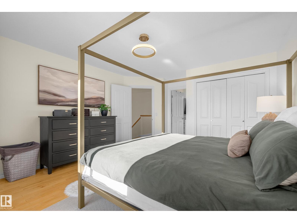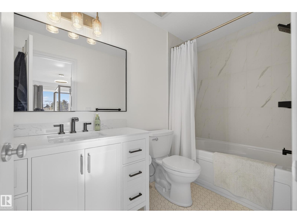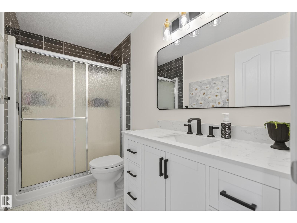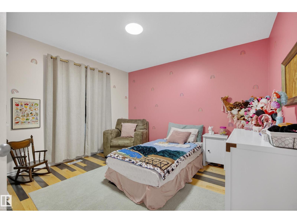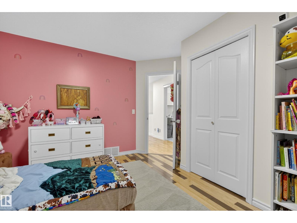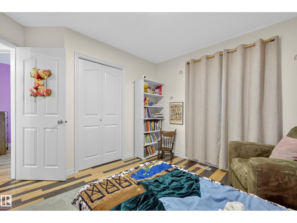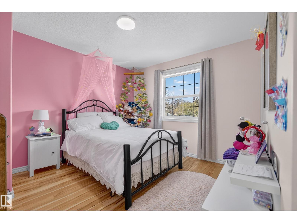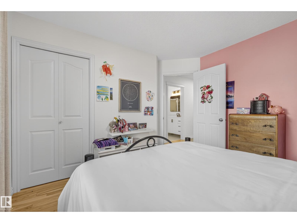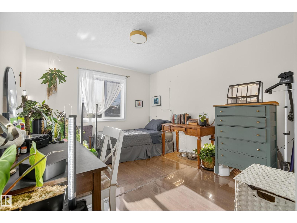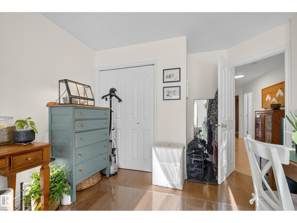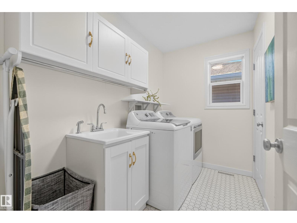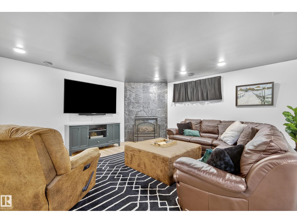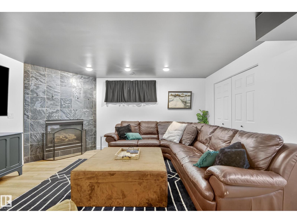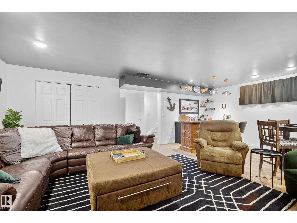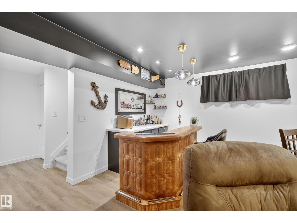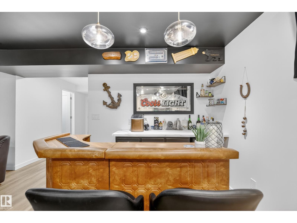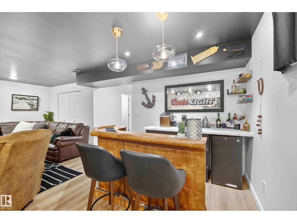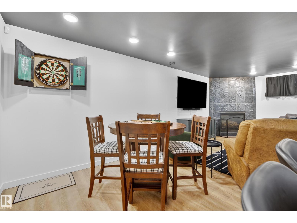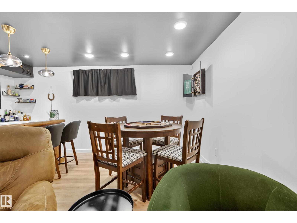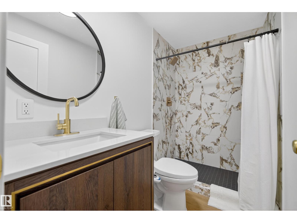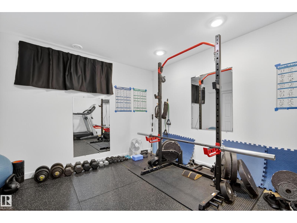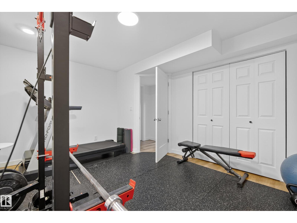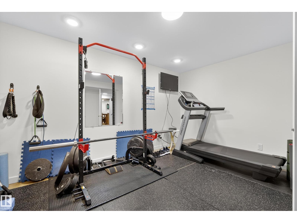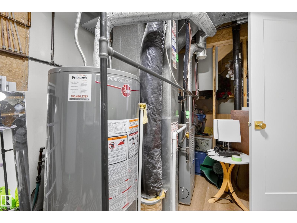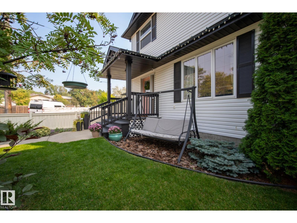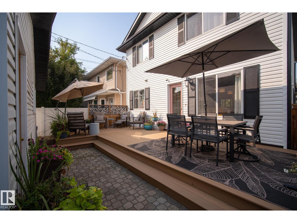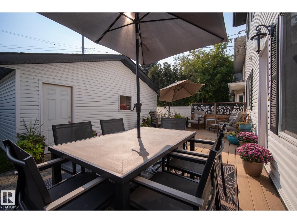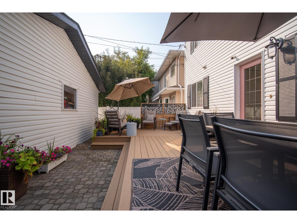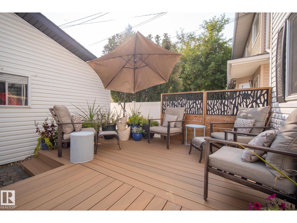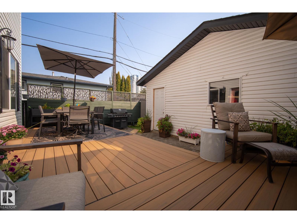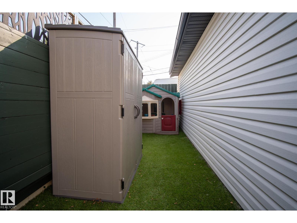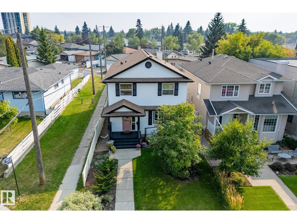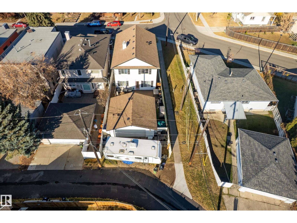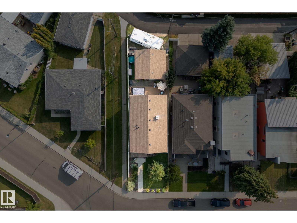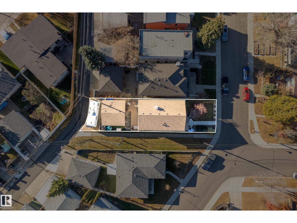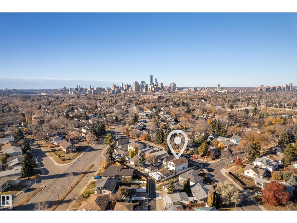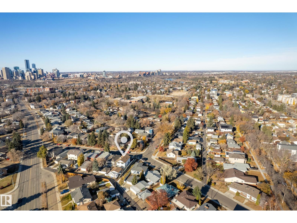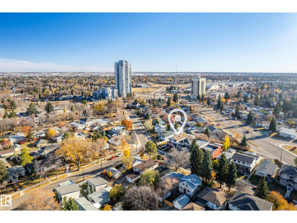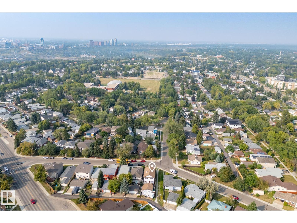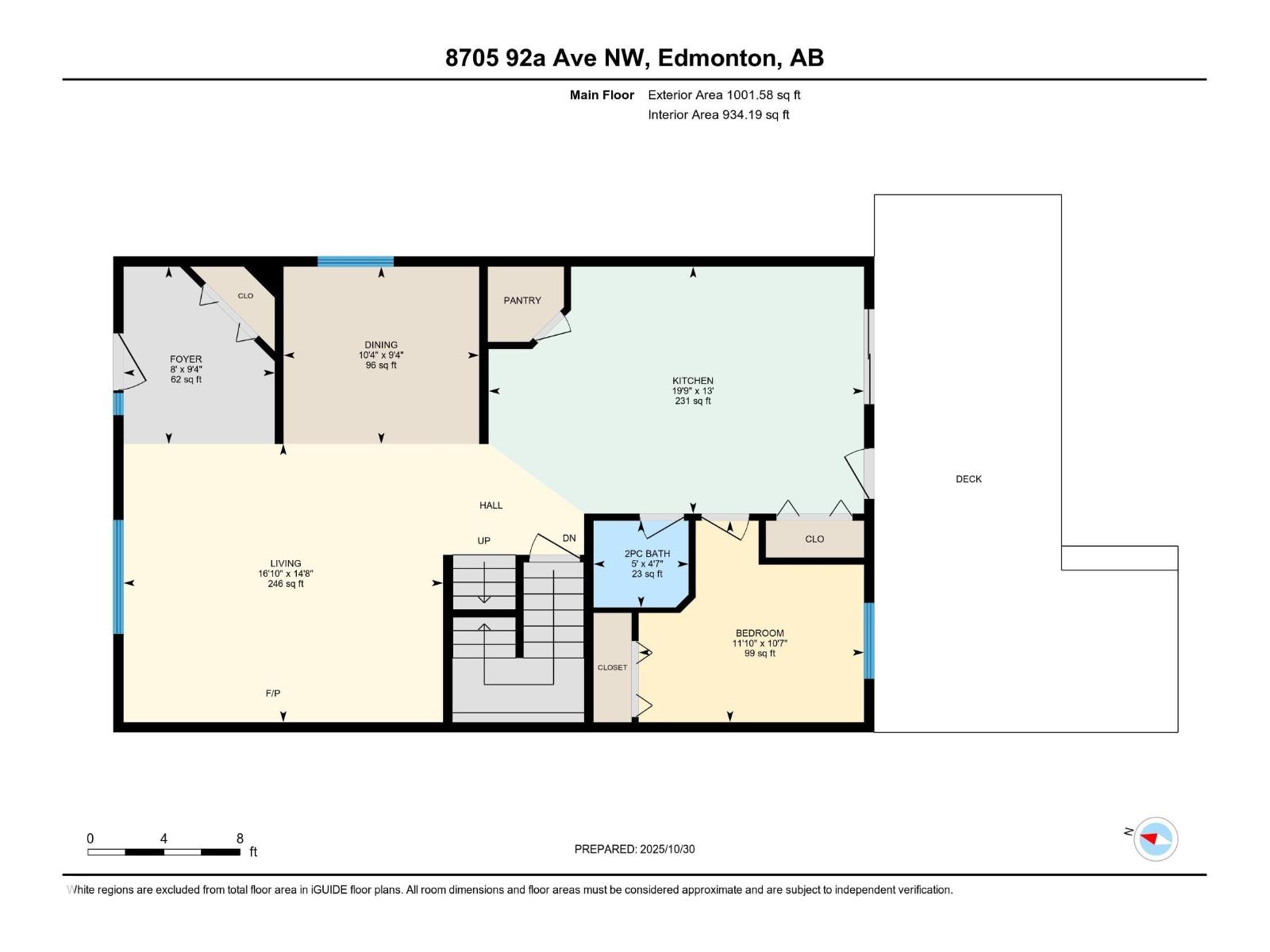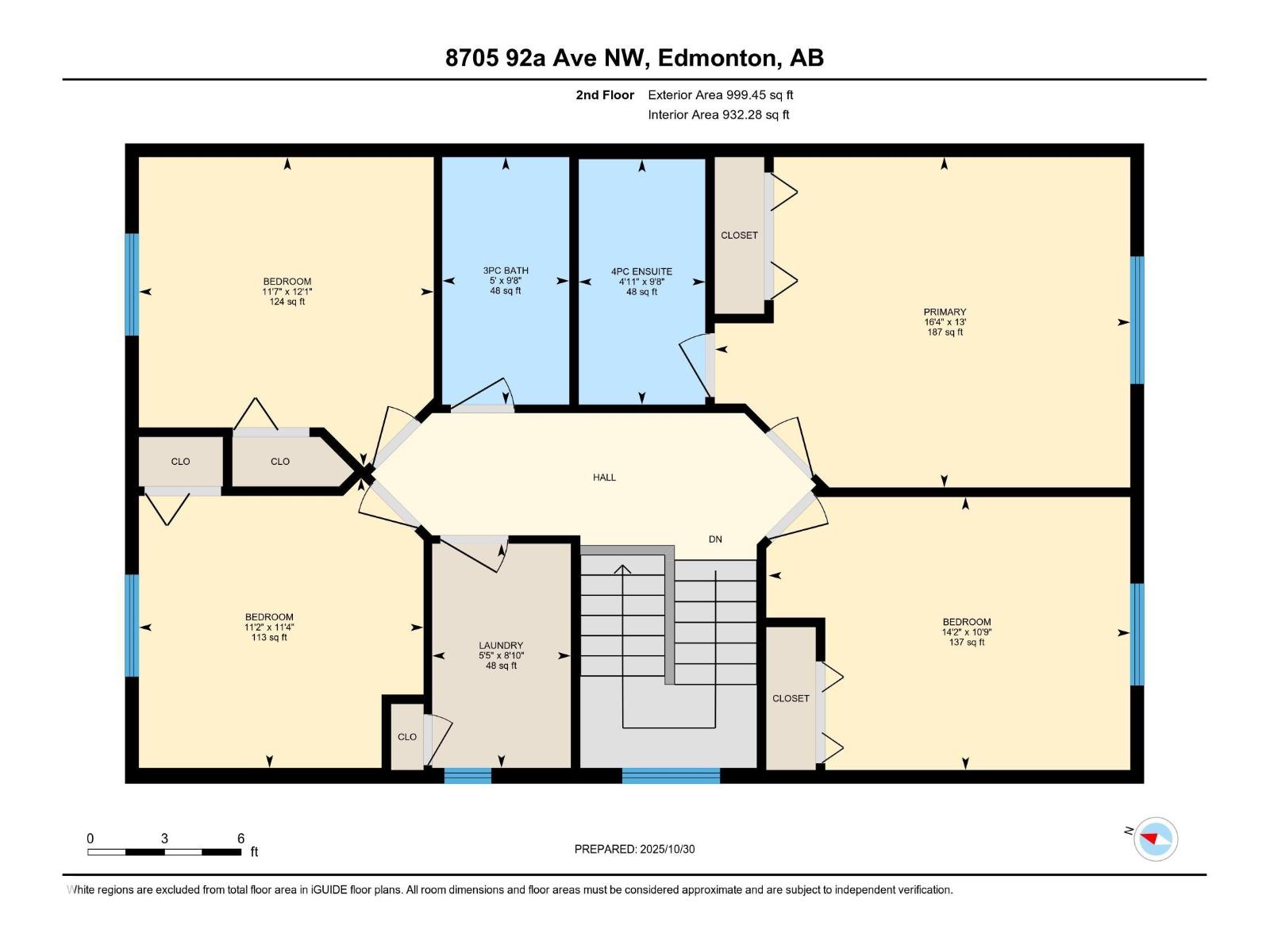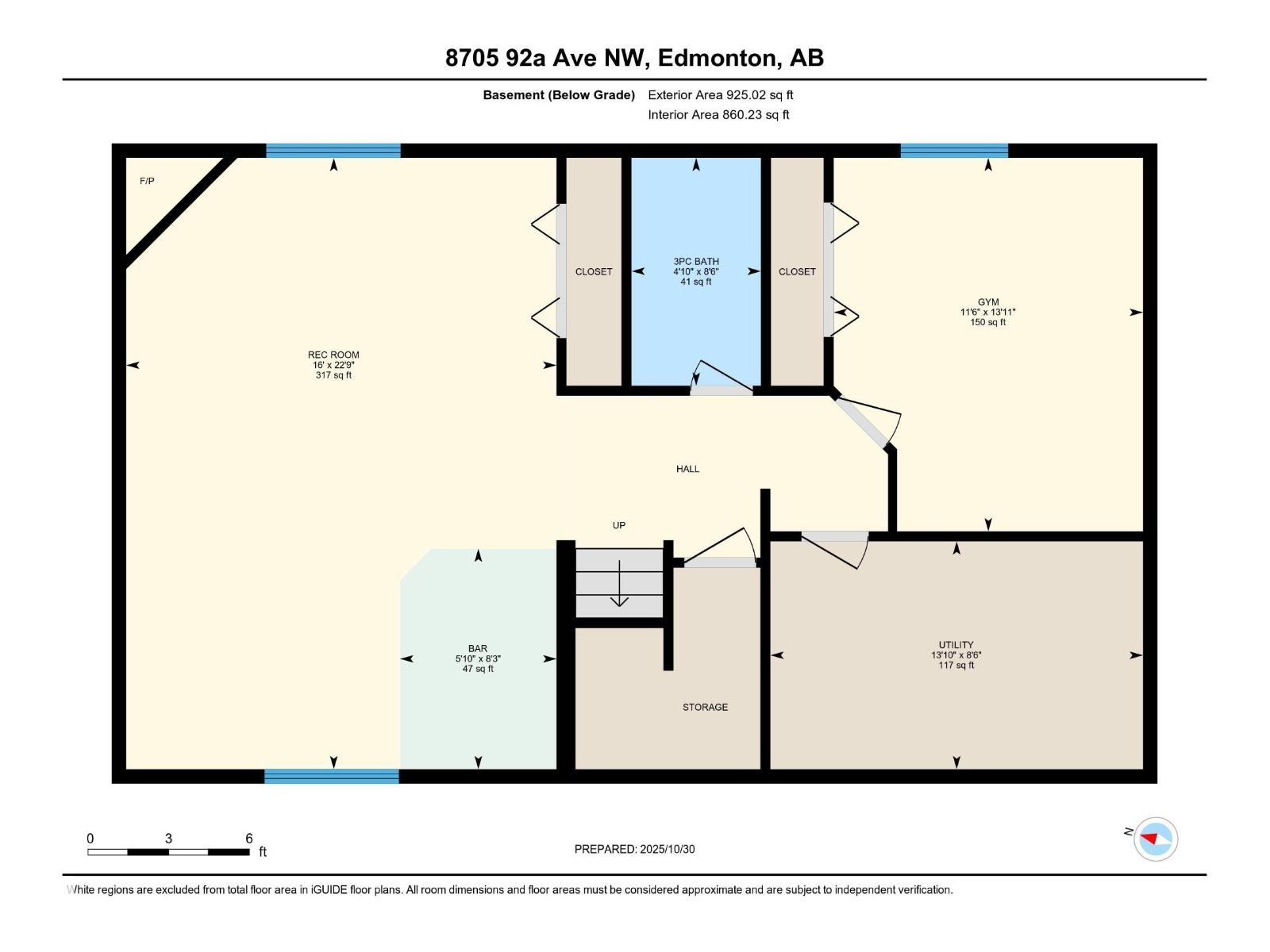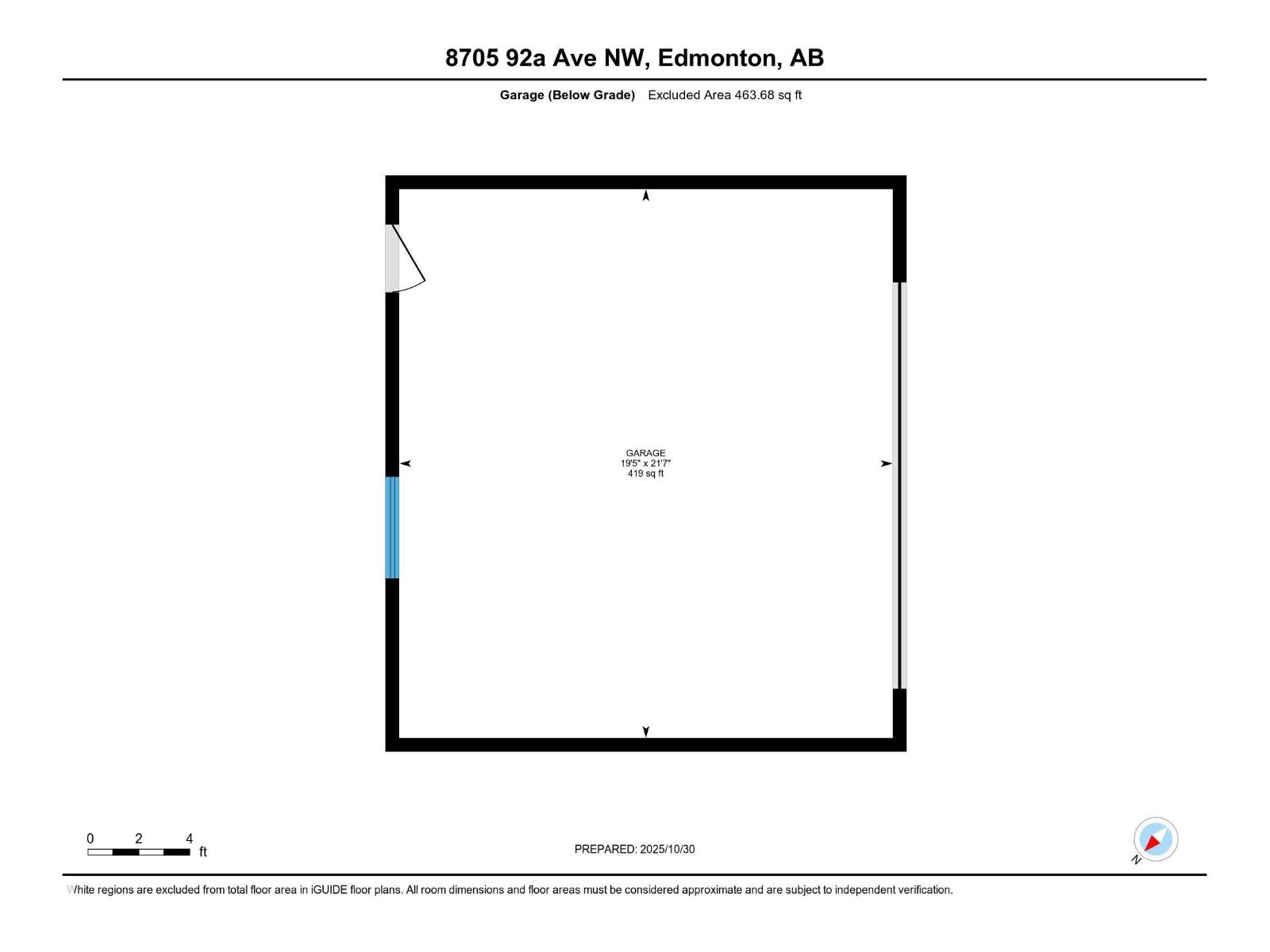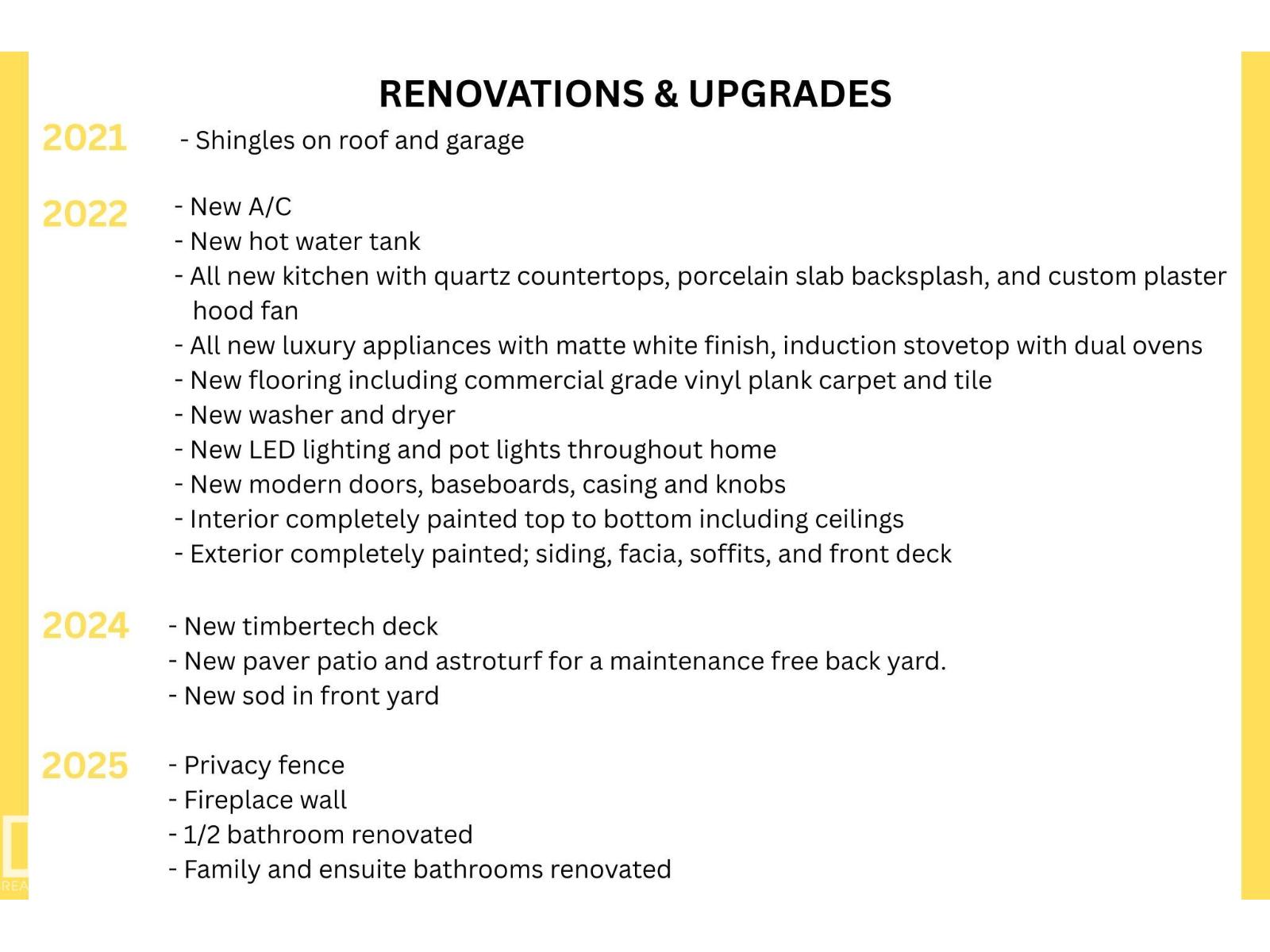6 Bedroom
4 Bathroom
2,001 ft2
Central Air Conditioning
Forced Air
$825,000
This beautifully renovated home is nestled in the heart of Strathearn—one of Edmonton’s most sought-after neighbourhoods. Offering nearly 3,000 SqFt of total space and extensively updated inside and out in 2022 (see photos for list), including a high-end kitchen with quartz countertops, premium appliances and contemporary finishes. You'll find 6 bedrooms: 4 upstairs with two full baths and a conveniently located laundry room, 1 on the main floor, and 1 more downstairs. The bright main floor also features spacious living and dining areas, while the fully finished basement includes a corner gas fireplace, rec space, bedroom, bathroom, and storage. There's even room for a home gym—perfect for modern living. Built in 2003 and refreshed with thoughtful upgrades, it feels like a new home with the benefit of a wider layout and mature setting. Enjoy being minutes from downtown, the U of A, parks, schools, and the River Valley. A rare opportunity in a central location that checks every box. (id:62055)
Property Details
|
MLS® Number
|
E4464266 |
|
Property Type
|
Single Family |
|
Neigbourhood
|
Strathearn |
|
Features
|
See Remarks |
Building
|
Bathroom Total
|
4 |
|
Bedrooms Total
|
6 |
|
Appliances
|
Dishwasher, Dryer, Hood Fan, Refrigerator, Stove, Washer, Window Coverings, See Remarks |
|
Basement Development
|
Finished |
|
Basement Type
|
Full (finished) |
|
Constructed Date
|
2002 |
|
Construction Style Attachment
|
Detached |
|
Cooling Type
|
Central Air Conditioning |
|
Half Bath Total
|
1 |
|
Heating Type
|
Forced Air |
|
Stories Total
|
2 |
|
Size Interior
|
2,001 Ft2 |
|
Type
|
House |
Parking
Land
|
Acreage
|
No |
|
Size Irregular
|
347.94 |
|
Size Total
|
347.94 M2 |
|
Size Total Text
|
347.94 M2 |
Rooms
| Level |
Type |
Length |
Width |
Dimensions |
|
Basement |
Recreation Room |
6.93 m |
4.88 m |
6.93 m x 4.88 m |
|
Basement |
Bedroom 6 |
4.24 m |
3.51 m |
4.24 m x 3.51 m |
|
Basement |
Utility Room |
2.58 m |
4.22 m |
2.58 m x 4.22 m |
|
Main Level |
Living Room |
4.46 m |
5.12 m |
4.46 m x 5.12 m |
|
Main Level |
Dining Room |
2.85 m |
3.14 m |
2.85 m x 3.14 m |
|
Main Level |
Kitchen |
3.96 m |
6.02 m |
3.96 m x 6.02 m |
|
Main Level |
Bedroom 5 |
3.23 m |
3.61 m |
3.23 m x 3.61 m |
|
Upper Level |
Primary Bedroom |
3.95 m |
4.97 m |
3.95 m x 4.97 m |
|
Upper Level |
Bedroom 2 |
3.69 m |
3.52 m |
3.69 m x 3.52 m |
|
Upper Level |
Bedroom 3 |
3.46 m |
3.4 m |
3.46 m x 3.4 m |
|
Upper Level |
Bedroom 4 |
3.26 m |
4.32 m |
3.26 m x 4.32 m |
|
Upper Level |
Laundry Room |
2.68 m |
1.66 m |
2.68 m x 1.66 m |


