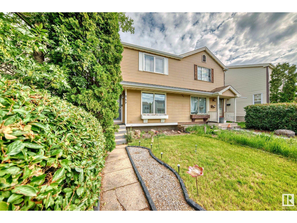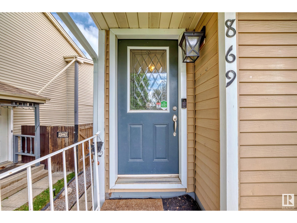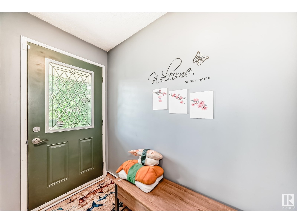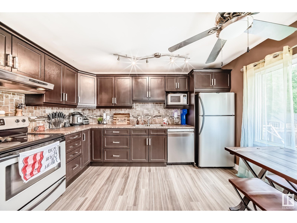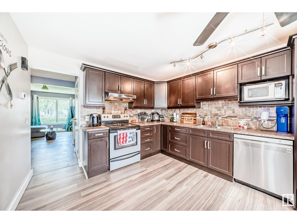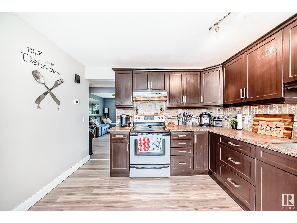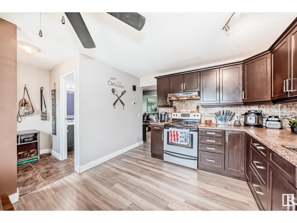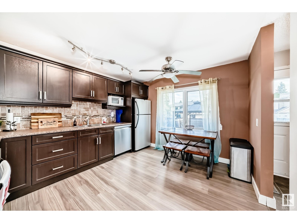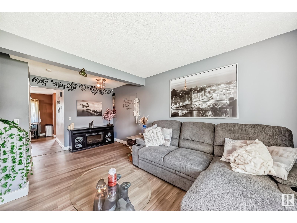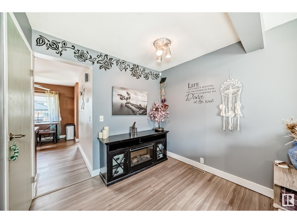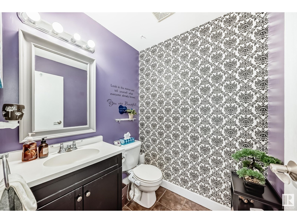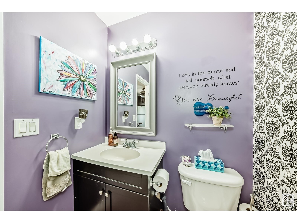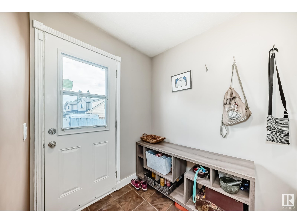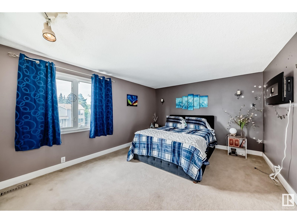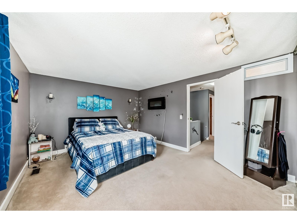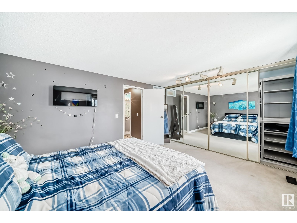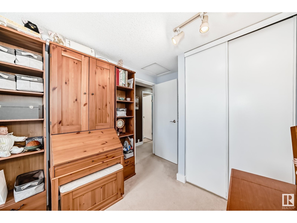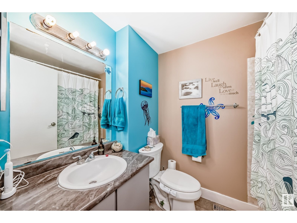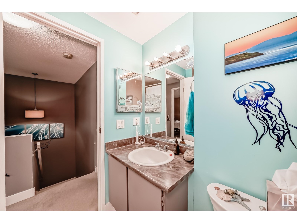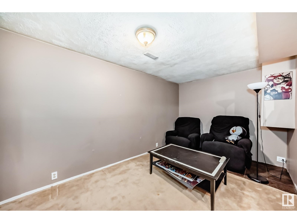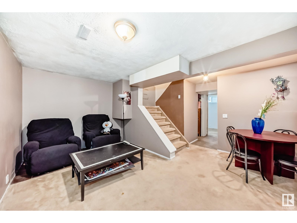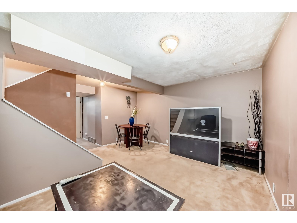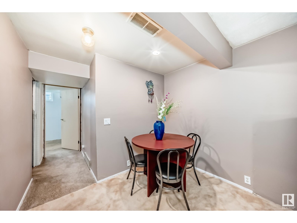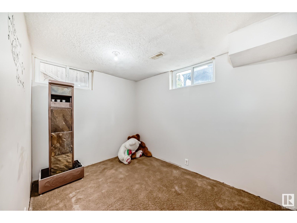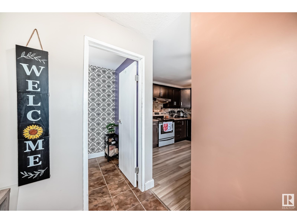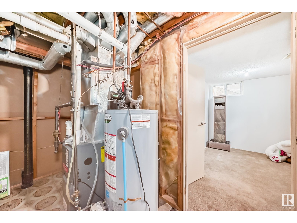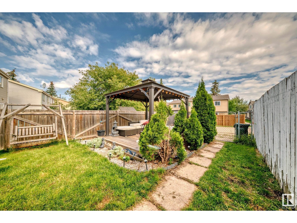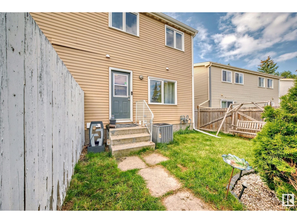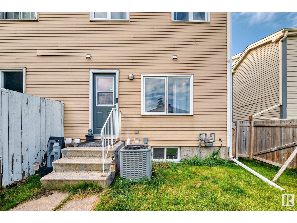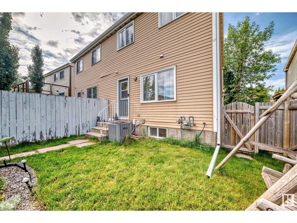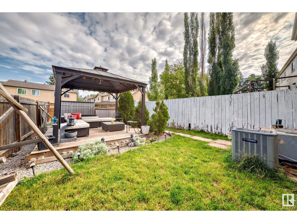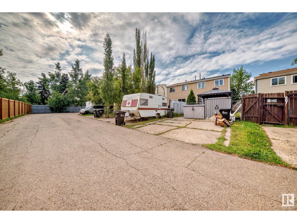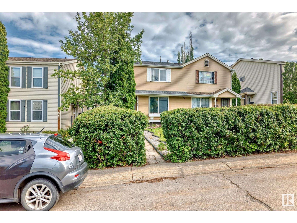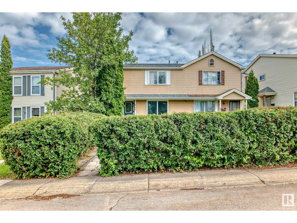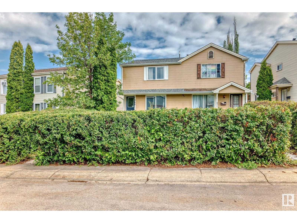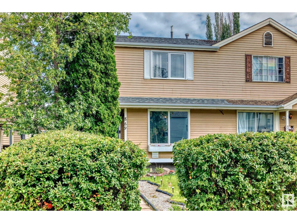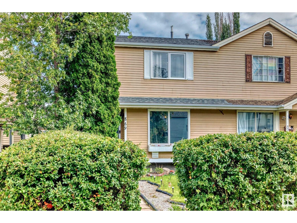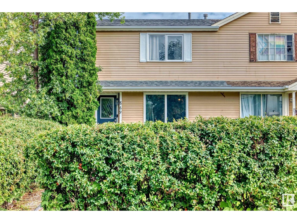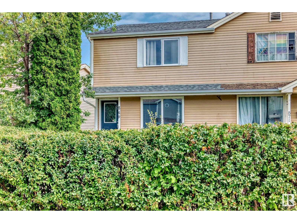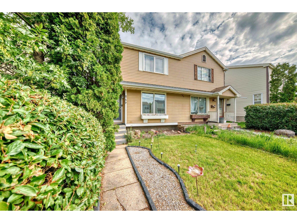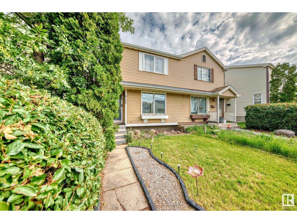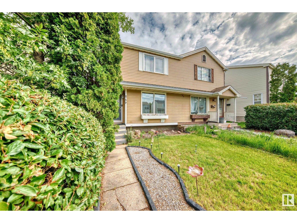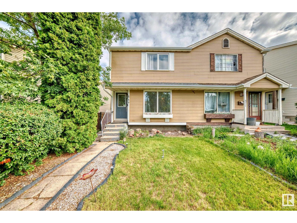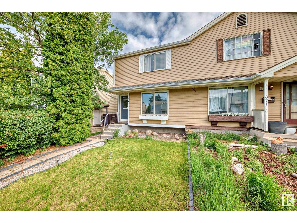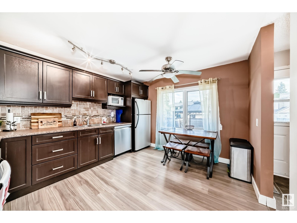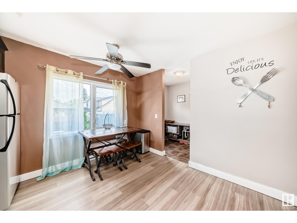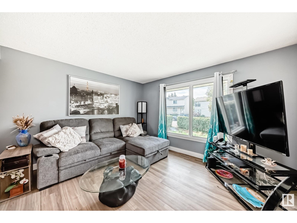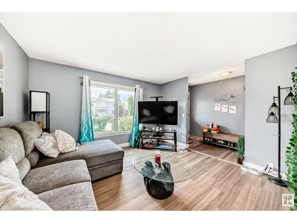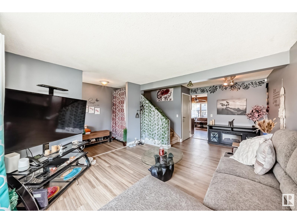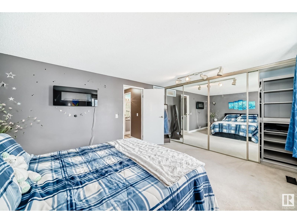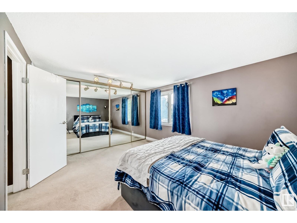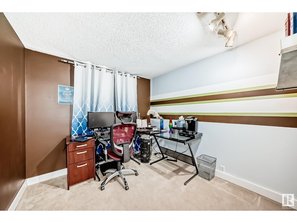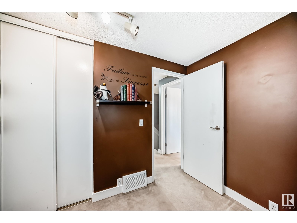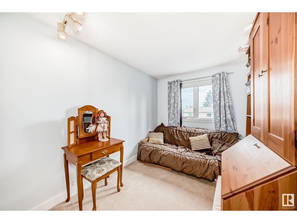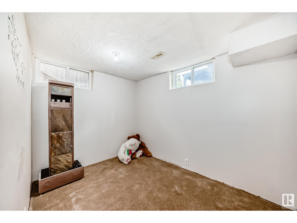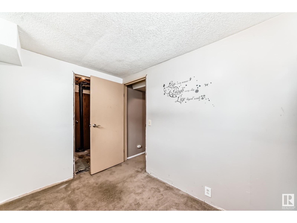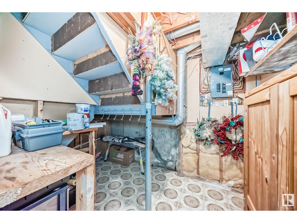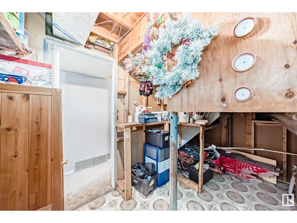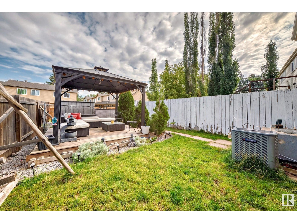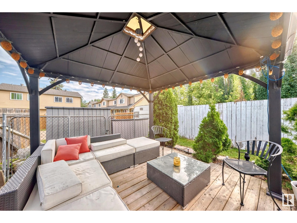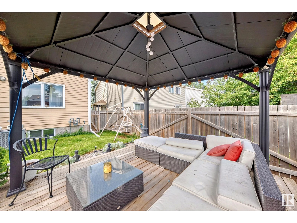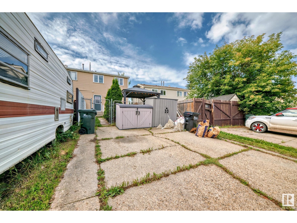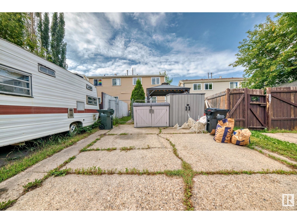3 Bedroom
2 Bathroom
1,139 ft2
Forced Air
$339,999
In the heart of Sherwood Park, this beautifully renovated duplex blends comfort, style & function. Enjoy a sleek modern kitchen with newer cabinetry, generous counters, updated bathrooms, energy-efficient windows, & a high-efficiency furnace. Upstairs boasts 3 spacious bedrooms including a king-sized primary suite with ample closet space, plus a full 4-piece bath. The bright main level offers an open living/dining area, large kitchen, & a handy 2-piece bath. The fully finished basement expands your living space with a cozy rec room, versatile den, laundry & storage. Outside, a free-standing deck with a charming gazebo lets you enjoy the outdoors—even when it rains. Ideal for first-time buyers or savvy investors, this home delivers lasting value in a sought-after location. (id:62055)
Property Details
|
MLS® Number
|
E4450935 |
|
Property Type
|
Single Family |
|
Neigbourhood
|
Village on the Lake |
|
Amenities Near By
|
Golf Course, Public Transit, Schools, Shopping |
|
Community Features
|
Public Swimming Pool |
|
Features
|
Cul-de-sac, Flat Site, Lane, No Smoking Home |
Building
|
Bathroom Total
|
2 |
|
Bedrooms Total
|
3 |
|
Appliances
|
Dishwasher, Dryer, Hood Fan, Refrigerator, Stove, Washer |
|
Basement Development
|
Finished |
|
Basement Type
|
Full (finished) |
|
Constructed Date
|
1980 |
|
Construction Style Attachment
|
Semi-detached |
|
Half Bath Total
|
1 |
|
Heating Type
|
Forced Air |
|
Stories Total
|
2 |
|
Size Interior
|
1,139 Ft2 |
|
Type
|
Duplex |
Parking
Land
|
Acreage
|
No |
|
Fence Type
|
Fence |
|
Land Amenities
|
Golf Course, Public Transit, Schools, Shopping |
|
Size Irregular
|
239 |
|
Size Total
|
239 M2 |
|
Size Total Text
|
239 M2 |
|
Surface Water
|
Ponds |
Rooms
| Level |
Type |
Length |
Width |
Dimensions |
|
Main Level |
Living Room |
|
|
3.50 × 3.88 |
|
Main Level |
Dining Room |
|
|
1.96 × 2.60 |
|
Main Level |
Kitchen |
|
|
3.82 × 3.37 |
|
Upper Level |
Primary Bedroom |
|
|
3.55 × 4.52 |
|
Upper Level |
Bedroom 2 |
|
|
2.84 × 2.71 |
|
Upper Level |
Bedroom 3 |
|
|
3.89 × 2.37 |


