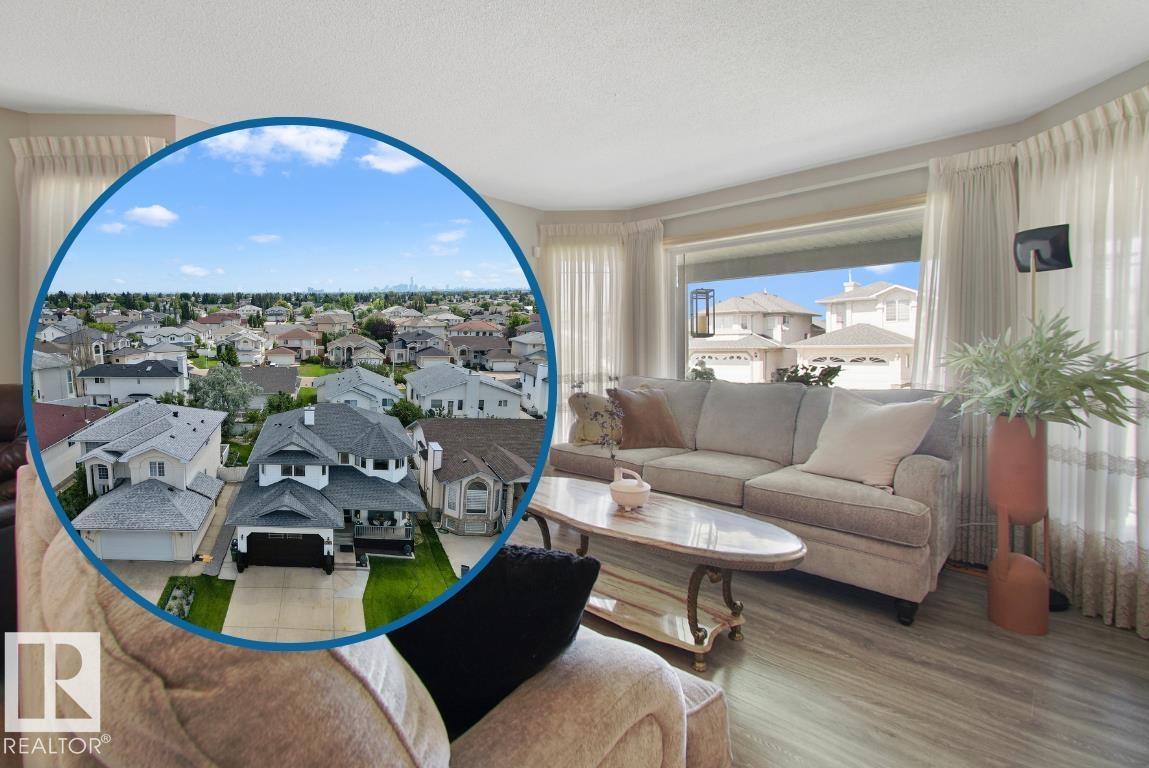3 Bedroom
4 Bathroom
2,382 ft2
Fireplace
Central Air Conditioning
Forced Air
$500,000
This Belle Rive beauty has never been for sale before! Visit the REALTOR®’s website for more details. This large 2-storey home has dedicated spaces that help a family be comfortable at home. From the double living rooms on the main floor to the oversized bedrooms upstairs, there's a spot for everything & a place for everyone. From the curb appeal of the front porch over looking the expanded driveway this property starts strong & delivers all the way through. There's both an outdoor entertainment space & a 3-season room overlooking the south facing yard with fruit trees. One family improving their home over time is how you end up with a house that feels great & has the extras like Central A/C & a double attached garage. From here, a downtown commute is easy but there are so many amenities nearby that you won't have to leave the area for everything from groceries to restaurants. If you're looking for a well-cared for property in a great north-central Edmonton neighbourhood then this home might be your home (id:62055)
Property Details
|
MLS® Number
|
E4451582 |
|
Property Type
|
Single Family |
|
Neigbourhood
|
Belle Rive |
|
Amenities Near By
|
Schools, Shopping |
|
Features
|
Flat Site |
|
Parking Space Total
|
4 |
Building
|
Bathroom Total
|
4 |
|
Bedrooms Total
|
3 |
|
Appliances
|
Dishwasher, Dryer, Freezer, Garage Door Opener Remote(s), Garage Door Opener, Hood Fan, Refrigerator, Stove, Washer, Window Coverings |
|
Basement Development
|
Finished |
|
Basement Type
|
Full (finished) |
|
Constructed Date
|
1995 |
|
Construction Style Attachment
|
Detached |
|
Cooling Type
|
Central Air Conditioning |
|
Fireplace Fuel
|
Gas |
|
Fireplace Present
|
Yes |
|
Fireplace Type
|
Unknown |
|
Heating Type
|
Forced Air |
|
Stories Total
|
2 |
|
Size Interior
|
2,382 Ft2 |
|
Type
|
House |
Parking
Land
|
Acreage
|
No |
|
Fence Type
|
Fence |
|
Land Amenities
|
Schools, Shopping |
|
Size Irregular
|
493.13 |
|
Size Total
|
493.13 M2 |
|
Size Total Text
|
493.13 M2 |
Rooms
| Level |
Type |
Length |
Width |
Dimensions |
|
Basement |
Den |
3.47 m |
3.31 m |
3.47 m x 3.31 m |
|
Basement |
Recreation Room |
8.34 m |
4.78 m |
8.34 m x 4.78 m |
|
Basement |
Office |
3.3 m |
3.62 m |
3.3 m x 3.62 m |
|
Main Level |
Living Room |
4.95 m |
3.94 m |
4.95 m x 3.94 m |
|
Main Level |
Dining Room |
4.41 m |
3.47 m |
4.41 m x 3.47 m |
|
Main Level |
Kitchen |
3.73 m |
3.62 m |
3.73 m x 3.62 m |
|
Main Level |
Family Room |
6.05 m |
4.19 m |
6.05 m x 4.19 m |
|
Main Level |
Sunroom |
3.96 m |
6.33 m |
3.96 m x 6.33 m |
|
Upper Level |
Primary Bedroom |
6.8 m |
3.64 m |
6.8 m x 3.64 m |
|
Upper Level |
Bedroom 2 |
4.46 m |
4.05 m |
4.46 m x 4.05 m |
|
Upper Level |
Bedroom 3 |
3.8 m |
4.58 m |
3.8 m x 4.58 m |
































































