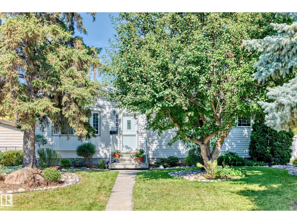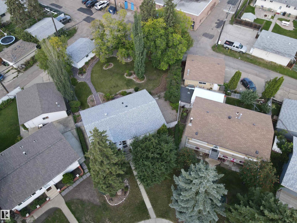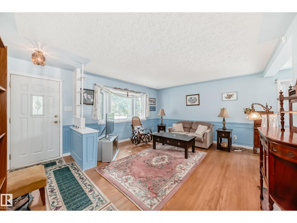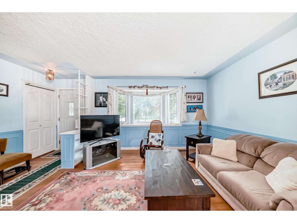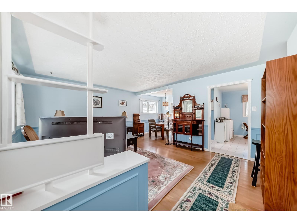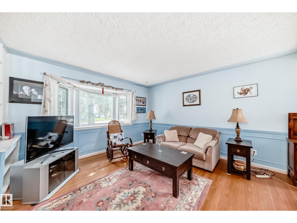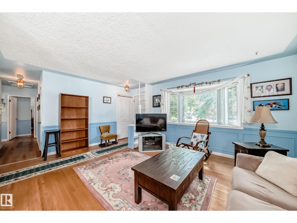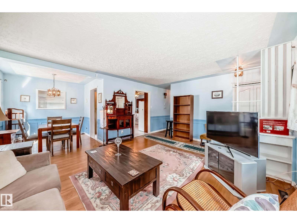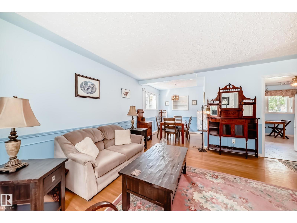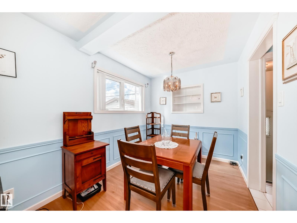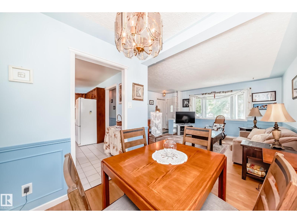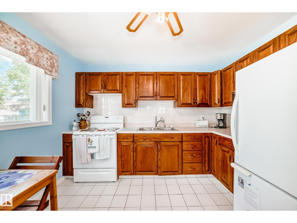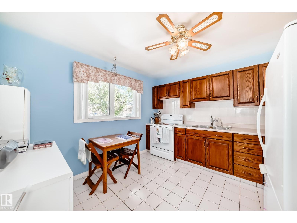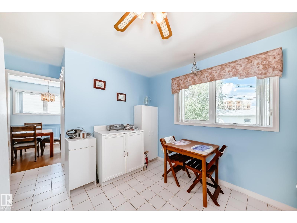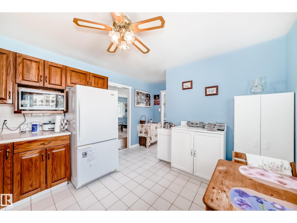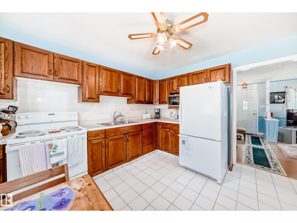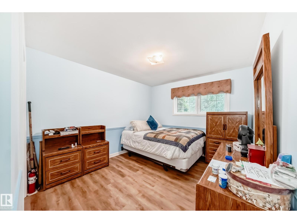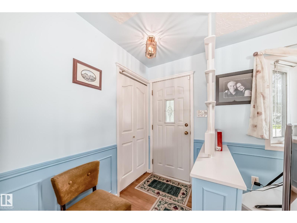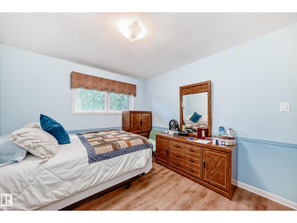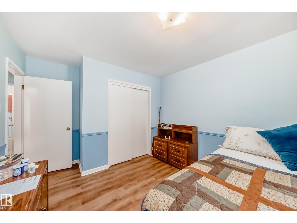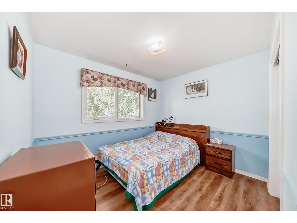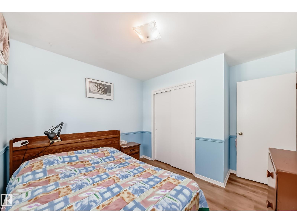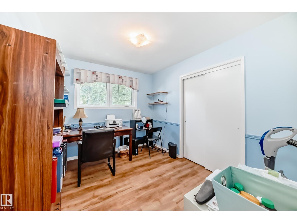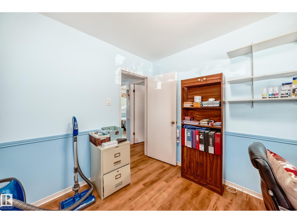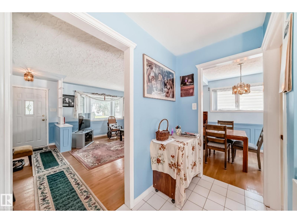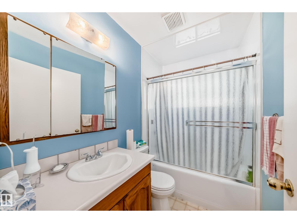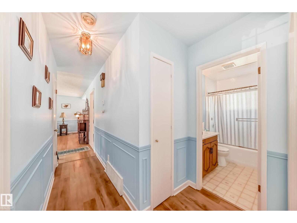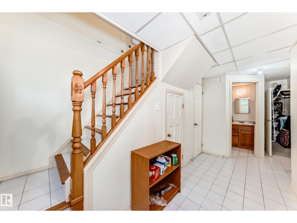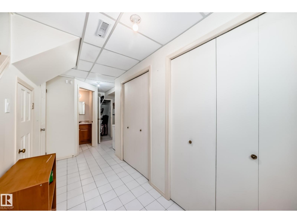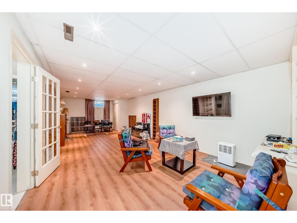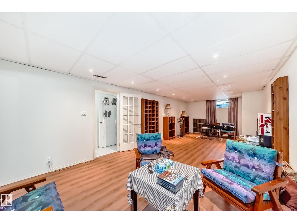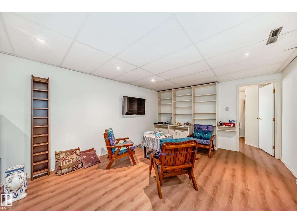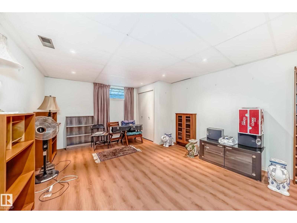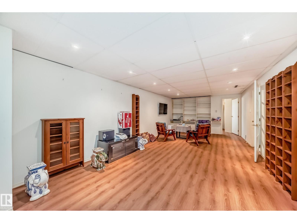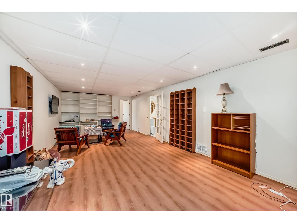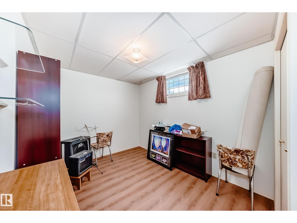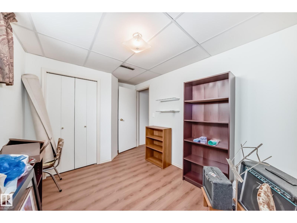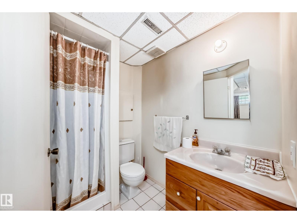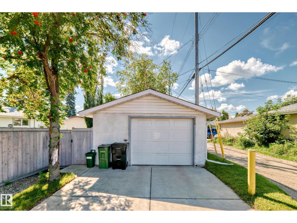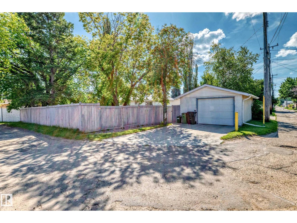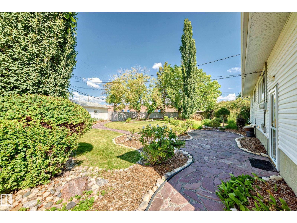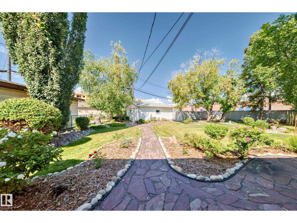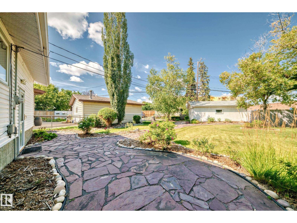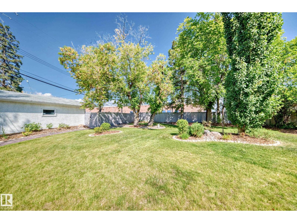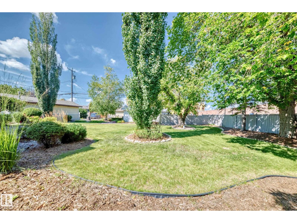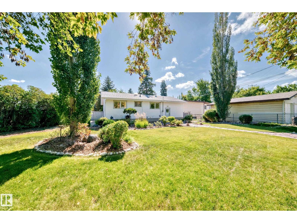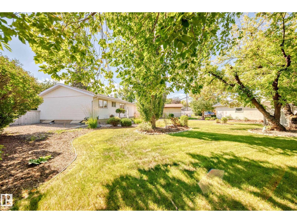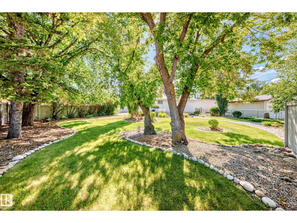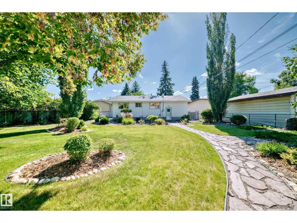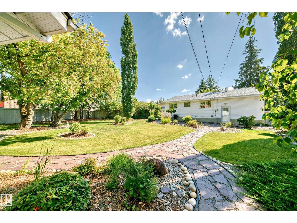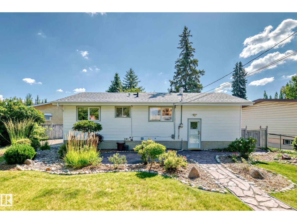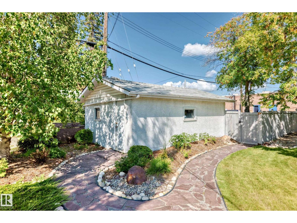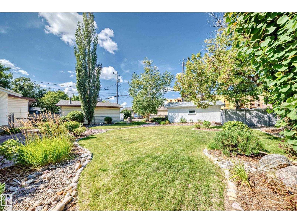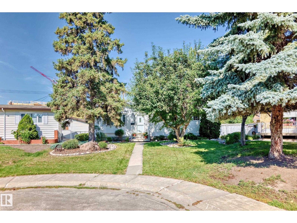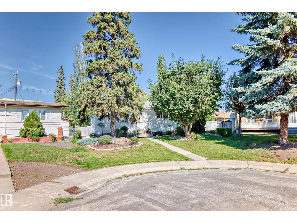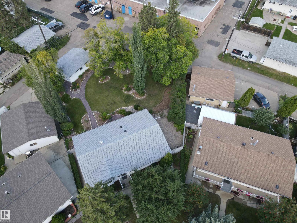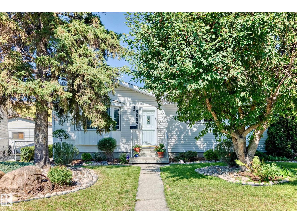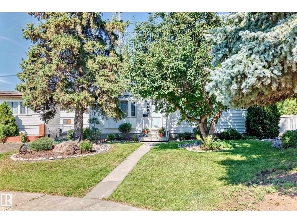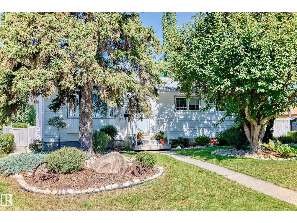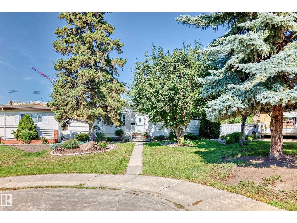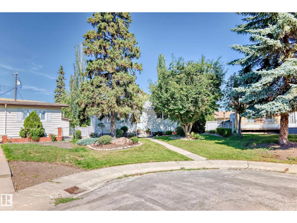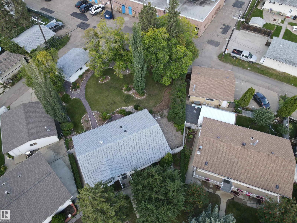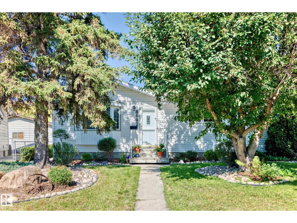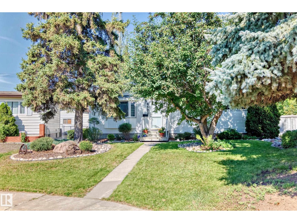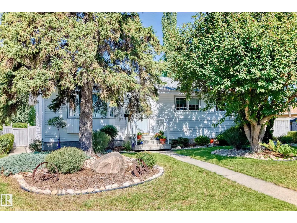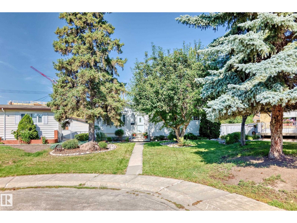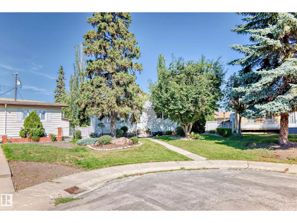4 Bedroom
2 Bathroom
1,045 ft2
Bungalow
Forced Air
$469,900
Welcome to this beautifully upgraded bungalow in the highly sought-after community of Lynnwood. Situated on a oversized 0.2 acre pie shaped, fully landscaped lot, this home offers numerous updates inside and out. The main floor features three spacious bedrooms, including a large primary, along with stylish vinyl plank flooring throughout. Enjoy peace of mind with triple-pane windows, a newer roof, high-efficiency furnace, and hot water on demand. The fully finished basement includes an additional bedroom and a huge recreation room providing plenty of space for family or guests. Nestled on a quiet street, this home combines modern upgrades with a prime location—ready for you to move in and enjoy! Priced $40,000 under appraised value. (id:62055)
Property Details
|
MLS® Number
|
E4454472 |
|
Property Type
|
Single Family |
|
Neigbourhood
|
Lynnwood |
|
Amenities Near By
|
Public Transit, Schools, Shopping |
|
Features
|
Private Setting, Lane |
|
Parking Space Total
|
3 |
|
Structure
|
Deck |
Building
|
Bathroom Total
|
2 |
|
Bedrooms Total
|
4 |
|
Appliances
|
Dryer, Microwave, Refrigerator, Stove, Washer, Window Coverings |
|
Architectural Style
|
Bungalow |
|
Basement Development
|
Finished |
|
Basement Type
|
Full (finished) |
|
Constructed Date
|
1960 |
|
Construction Style Attachment
|
Detached |
|
Heating Type
|
Forced Air |
|
Stories Total
|
1 |
|
Size Interior
|
1,045 Ft2 |
|
Type
|
House |
Parking
Land
|
Acreage
|
No |
|
Land Amenities
|
Public Transit, Schools, Shopping |
|
Size Irregular
|
846.6 |
|
Size Total
|
846.6 M2 |
|
Size Total Text
|
846.6 M2 |
Rooms
| Level |
Type |
Length |
Width |
Dimensions |
|
Basement |
Bedroom 4 |
3.87 m |
8.81 m |
3.87 m x 8.81 m |
|
Basement |
Recreation Room |
2.57 m |
3.23 m |
2.57 m x 3.23 m |
|
Basement |
Laundry Room |
3.86 m |
3.26 m |
3.86 m x 3.26 m |
|
Basement |
Utility Room |
1.56 m |
3.26 m |
1.56 m x 3.26 m |
|
Main Level |
Living Room |
3.99 m |
4.24 m |
3.99 m x 4.24 m |
|
Main Level |
Dining Room |
2.43 m |
2.33 m |
2.43 m x 2.33 m |
|
Main Level |
Kitchen |
3.43 m |
3.4 m |
3.43 m x 3.4 m |
|
Main Level |
Primary Bedroom |
3.09 m |
3.51 m |
3.09 m x 3.51 m |
|
Main Level |
Bedroom 2 |
3.09 m |
2.67 m |
3.09 m x 2.67 m |
|
Main Level |
Bedroom 3 |
3.2 m |
2.63 m |
3.2 m x 2.63 m |


