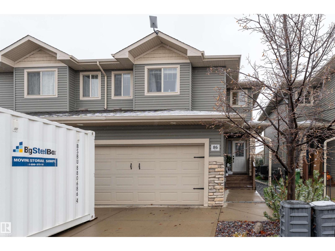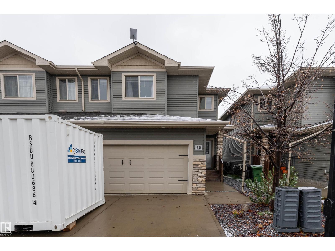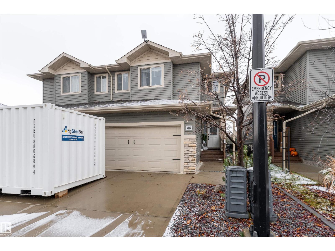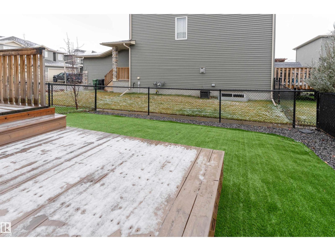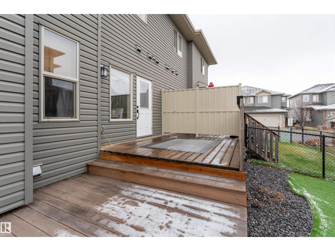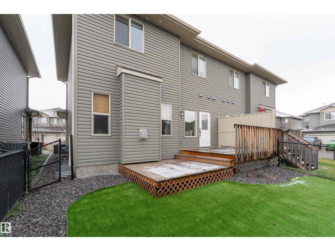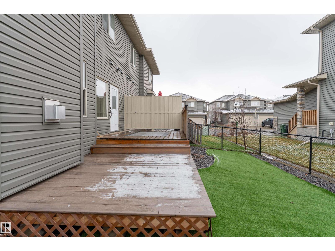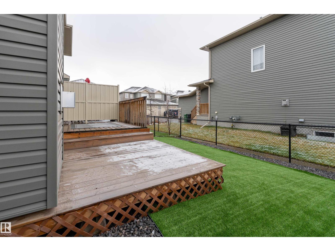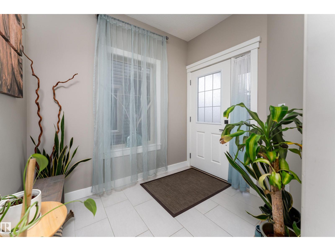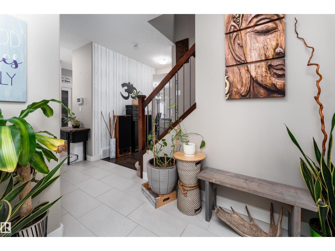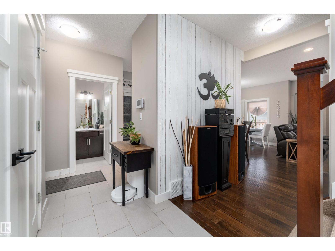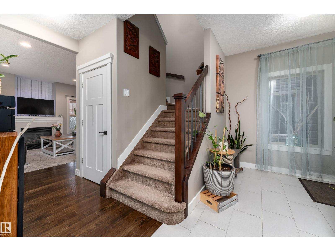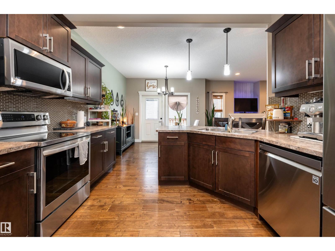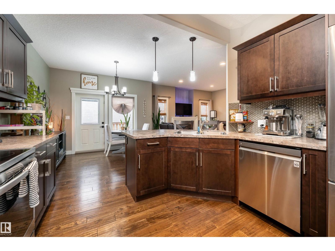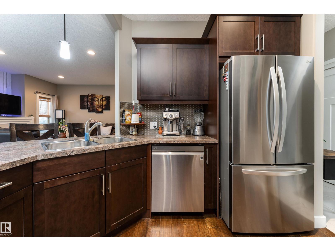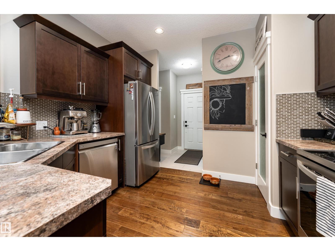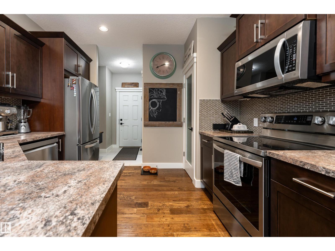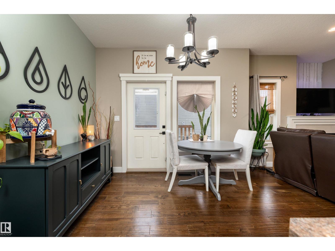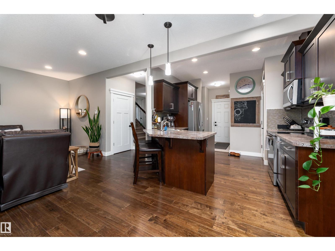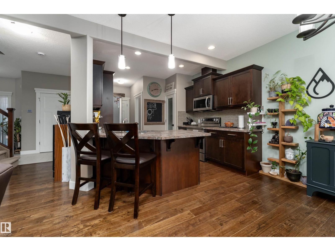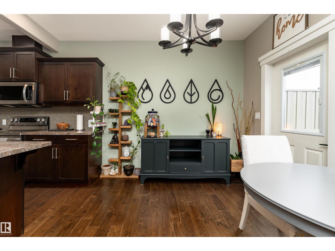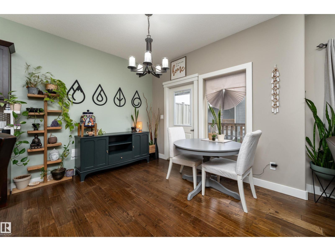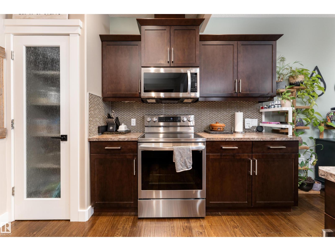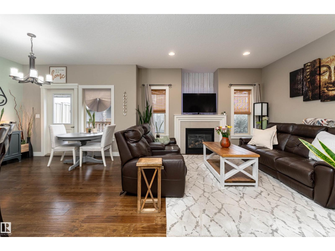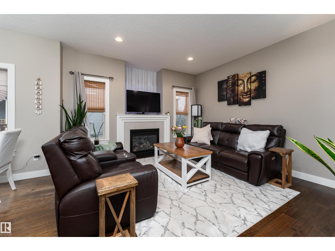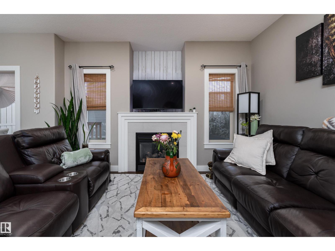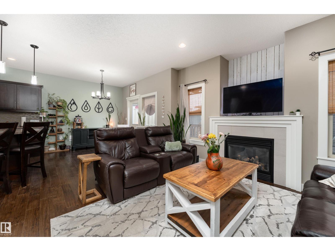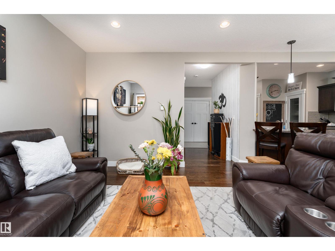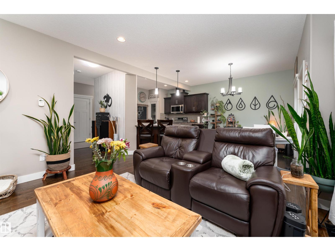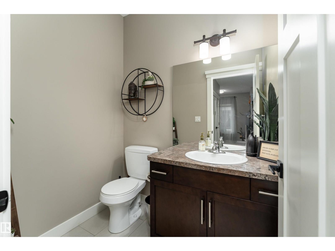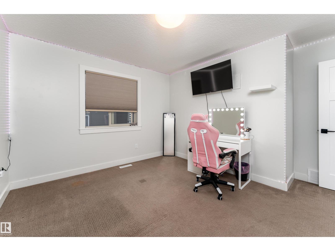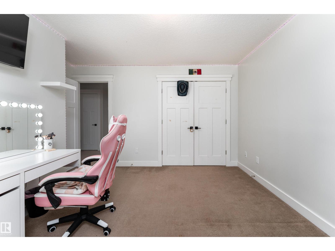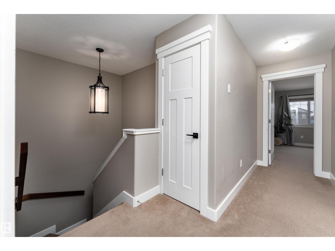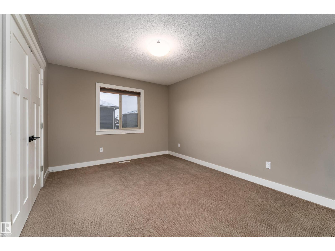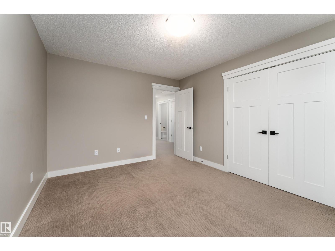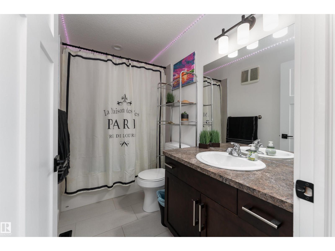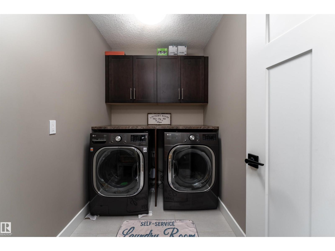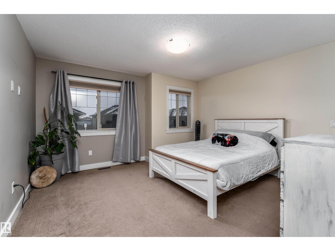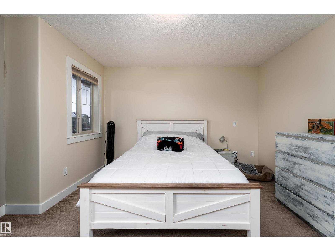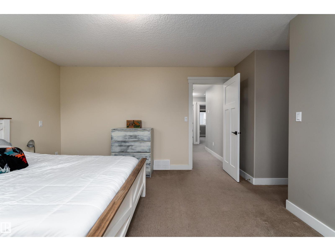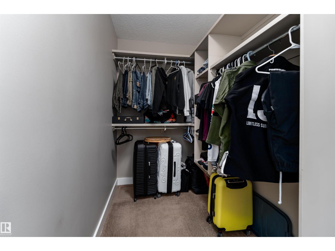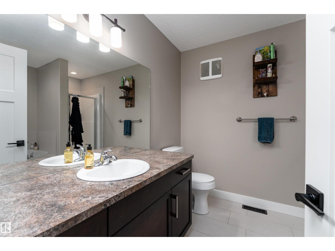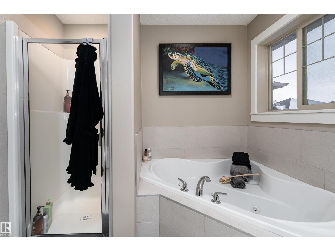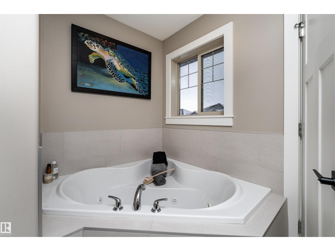3 Bedroom
3 Bathroom
1,698 ft2
Fireplace
Central Air Conditioning
Forced Air
$429,900Maintenance,
$65.14 Monthly
Beautifully Maintained 3-Bedroom Home with Modern Upgrades & Low-Maintenance Yard. Built in 2015 and lovingly maintained by its original owner, this inviting 3 bedroom, 2.5 bath home is perfect for those seeking comfort & functionality. The spacious primary bedroom features a private ensuite with a luxurious Jacuzzi tub and a walk-in closet. The main floor flows naturally into the open kitchen and living area, now updated with smart LG appliances, including a built-in air fryer oven. Enjoy cool summers with central air conditioning and the convenience of central vac. The home also includes a double car garage, large enough to fit a full-size truck. Step outside to your maintenance free backyard oasis featuring green turf with a rock perimeter, and a beautifully extended deck. The front yard is also designed for low maintenance with matching rock features. This home offers the perfect blend of modern living and low-maintenance ease — ideal for busy families or those ready to simply move in and enjoy. (id:62055)
Property Details
|
MLS® Number
|
E4465597 |
|
Property Type
|
Single Family |
|
Neigbourhood
|
South Fort |
|
Amenities Near By
|
Public Transit, Schools, Shopping |
|
Features
|
No Back Lane, No Smoking Home |
|
Structure
|
Deck |
Building
|
Bathroom Total
|
3 |
|
Bedrooms Total
|
3 |
|
Appliances
|
Dishwasher, Dryer, Garage Door Opener, Microwave Range Hood Combo, Refrigerator, Stove, Washer, Window Coverings |
|
Basement Development
|
Unfinished |
|
Basement Type
|
Full (unfinished) |
|
Constructed Date
|
2014 |
|
Construction Style Attachment
|
Semi-detached |
|
Cooling Type
|
Central Air Conditioning |
|
Fire Protection
|
Smoke Detectors |
|
Fireplace Fuel
|
Gas |
|
Fireplace Present
|
Yes |
|
Fireplace Type
|
Unknown |
|
Half Bath Total
|
1 |
|
Heating Type
|
Forced Air |
|
Stories Total
|
2 |
|
Size Interior
|
1,698 Ft2 |
|
Type
|
Duplex |
Parking
Land
|
Acreage
|
No |
|
Fence Type
|
Fence |
|
Land Amenities
|
Public Transit, Schools, Shopping |
|
Size Irregular
|
254.18 |
|
Size Total
|
254.18 M2 |
|
Size Total Text
|
254.18 M2 |
Rooms
| Level |
Type |
Length |
Width |
Dimensions |
|
Main Level |
Living Room |
3.92 m |
4.09 m |
3.92 m x 4.09 m |
|
Main Level |
Dining Room |
3.39 m |
2.82 m |
3.39 m x 2.82 m |
|
Main Level |
Kitchen |
3.39 m |
3.4 m |
3.39 m x 3.4 m |
|
Upper Level |
Primary Bedroom |
4.09 m |
4.12 m |
4.09 m x 4.12 m |
|
Upper Level |
Bedroom 2 |
3.2 m |
4.18 m |
3.2 m x 4.18 m |
|
Upper Level |
Bedroom 3 |
3.96 m |
3.86 m |
3.96 m x 3.86 m |


