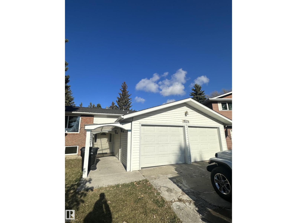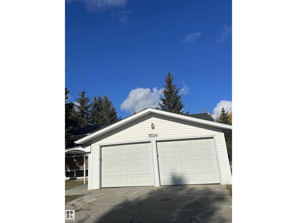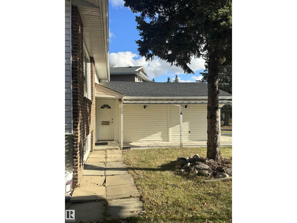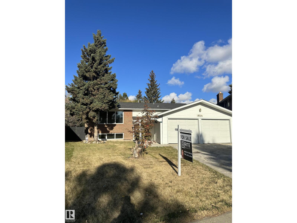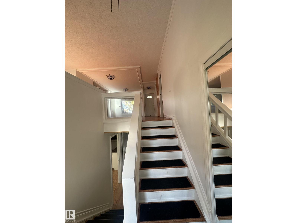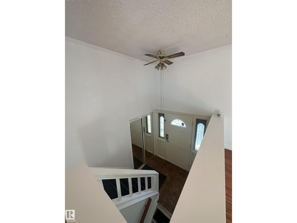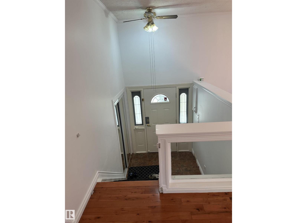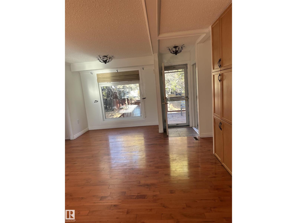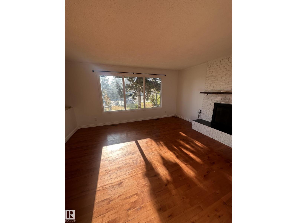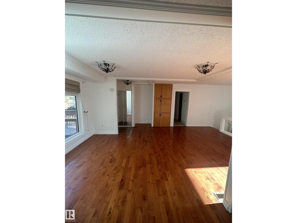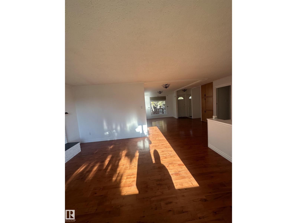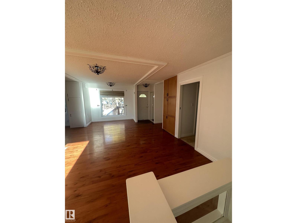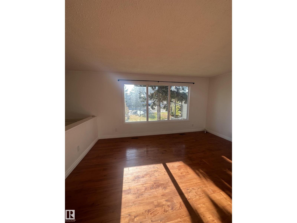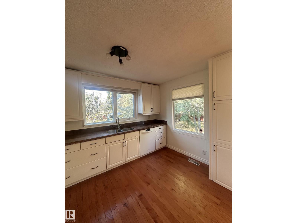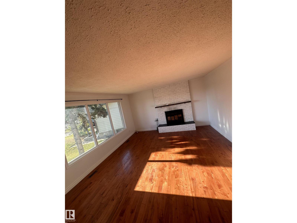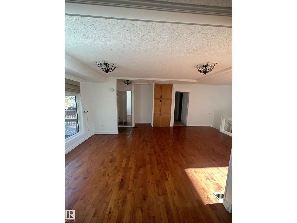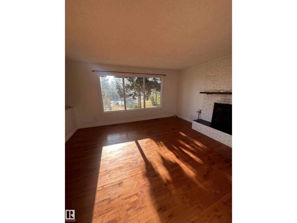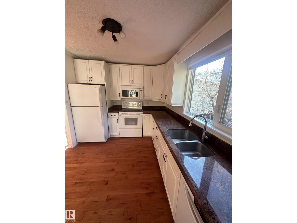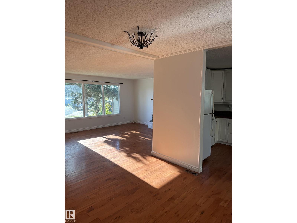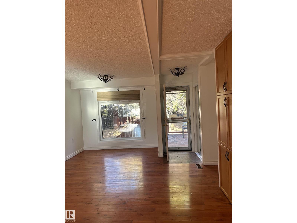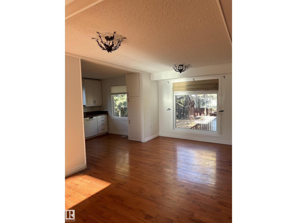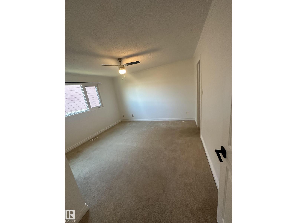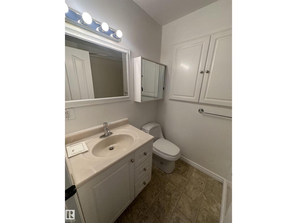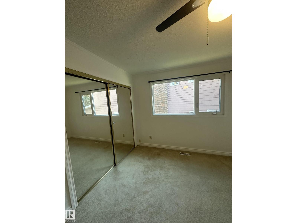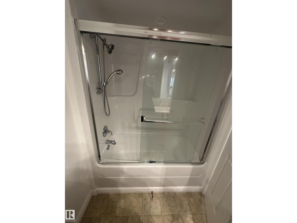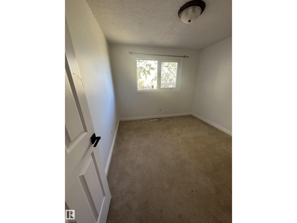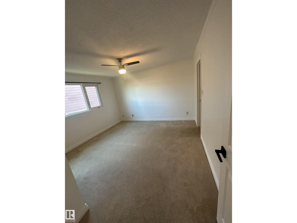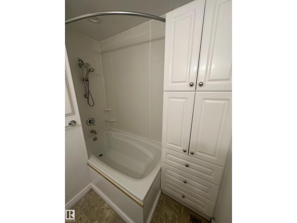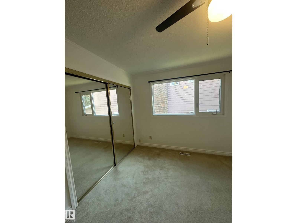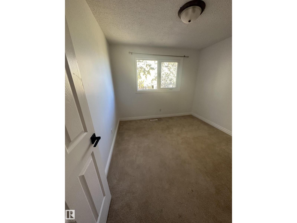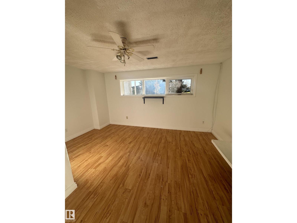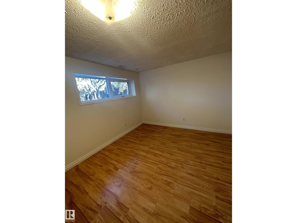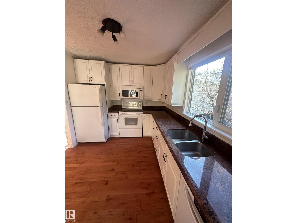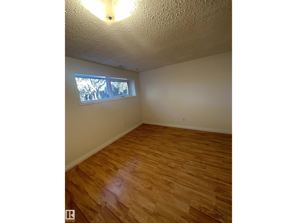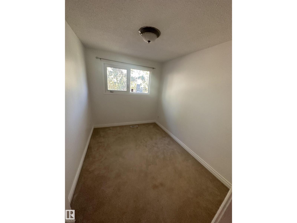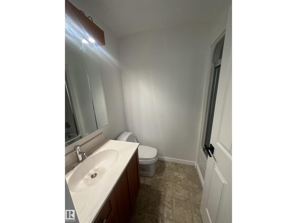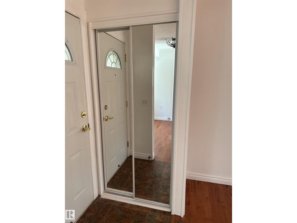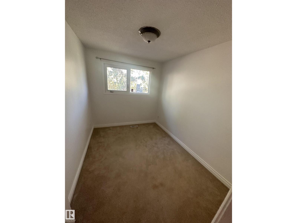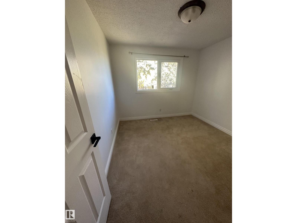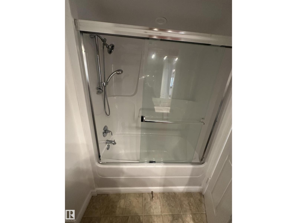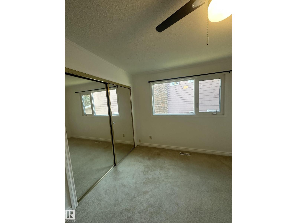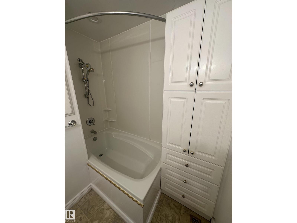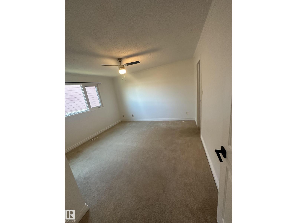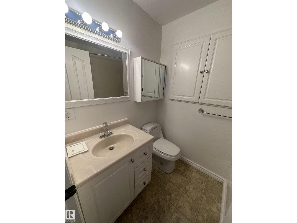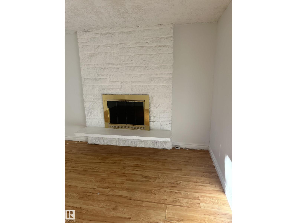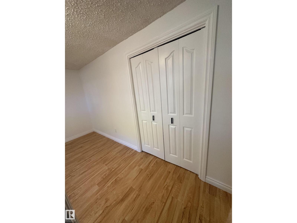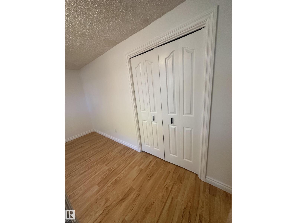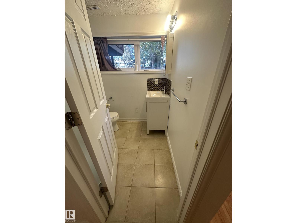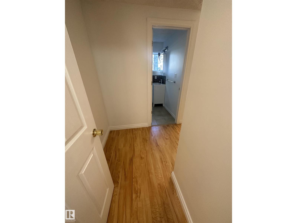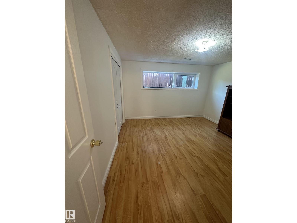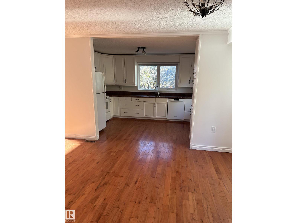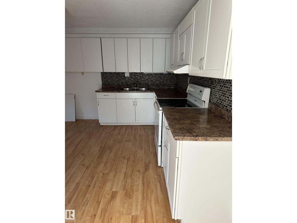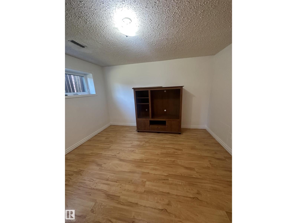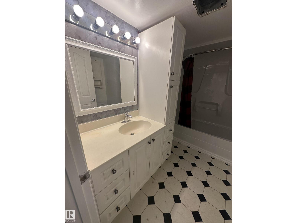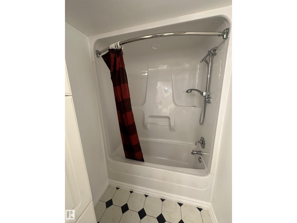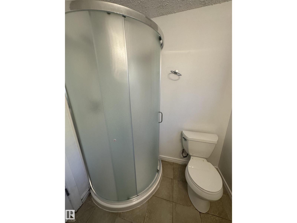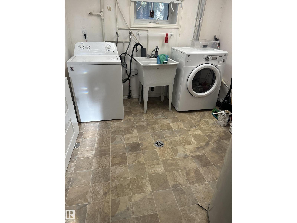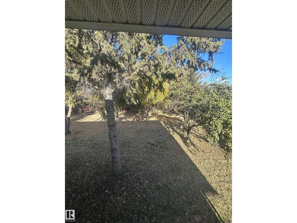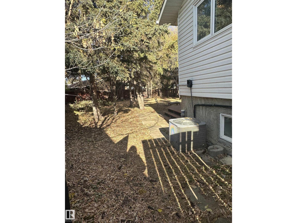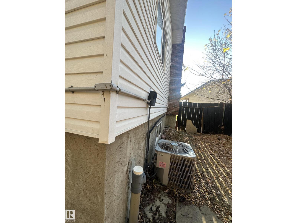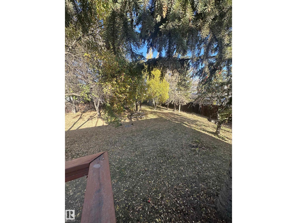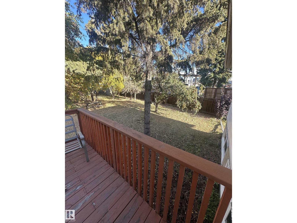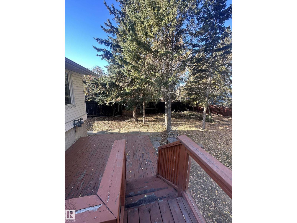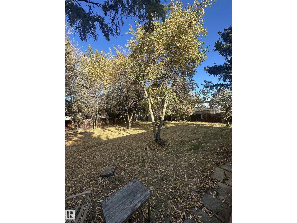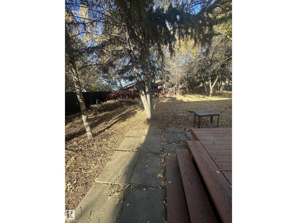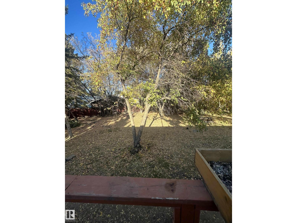6 Bedroom
4 Bathroom
1,261 ft2
Bi-Level
Fireplace
Central Air Conditioning
Forced Air
$500,000
Investor’s Dream or Airbnb Gem! This 6-bedroom, 4-bath bi-level on a massive 1,030 m² pie lot with double attached garage. Features a bright living room with a fireplace, modern kitchen with granite countertops, and dining area to deck and large backyard. Main floor includes primary ensuite, 2 bedrooms & full bath. Finished basement with second kitchen, 3 bedrooms & 2 baths—ideal for Airbnb, rental, or extended family. Upgrades: newer shingles, windows, flooring, A/C, HWT & paint. Walk to WEM, close to schools, transit, Henday & Whitemud. Excellent income potential for investors or first-time buyers! (id:62055)
Property Details
|
MLS® Number
|
E4462086 |
|
Property Type
|
Single Family |
|
Neigbourhood
|
Thorncliffe (Edmonton) |
|
Amenities Near By
|
Schools, Shopping |
|
Features
|
No Animal Home, No Smoking Home |
|
Structure
|
Deck |
Building
|
Bathroom Total
|
4 |
|
Bedrooms Total
|
6 |
|
Appliances
|
Dishwasher, Dryer, Fan, Garage Door Opener, Hood Fan, Washer, Window Coverings, Refrigerator, Two Stoves |
|
Architectural Style
|
Bi-level |
|
Basement Development
|
Finished |
|
Basement Type
|
Full (finished) |
|
Constructed Date
|
1976 |
|
Construction Style Attachment
|
Detached |
|
Cooling Type
|
Central Air Conditioning |
|
Fireplace Fuel
|
Wood |
|
Fireplace Present
|
Yes |
|
Fireplace Type
|
Unknown |
|
Heating Type
|
Forced Air |
|
Size Interior
|
1,261 Ft2 |
|
Type
|
House |
Parking
Land
|
Acreage
|
No |
|
Fence Type
|
Fence |
|
Land Amenities
|
Schools, Shopping |
|
Size Irregular
|
1030.11 |
|
Size Total
|
1030.11 M2 |
|
Size Total Text
|
1030.11 M2 |
Rooms
| Level |
Type |
Length |
Width |
Dimensions |
|
Basement |
Bedroom 4 |
|
|
3.87 × 4.58 |
|
Basement |
Bedroom 5 |
|
|
3.27 × 5.29 |
|
Basement |
Bedroom 6 |
|
|
3.75 × 3.72 |
|
Basement |
Second Kitchen |
|
|
3.92 × 4.57 |
|
Basement |
Laundry Room |
|
|
3.99 × 2.69 |
|
Main Level |
Living Room |
|
|
4.24 × 4.69 |
|
Main Level |
Dining Room |
|
|
3.39 × 3.85 |
|
Main Level |
Kitchen |
|
|
3.95 × 2.93 |
|
Main Level |
Primary Bedroom |
|
|
3.95 × 3.89 |
|
Main Level |
Bedroom 2 |
|
|
3.21 × 2.43 |
|
Main Level |
Bedroom 3 |
|
|
3.19 × 3.04 |


