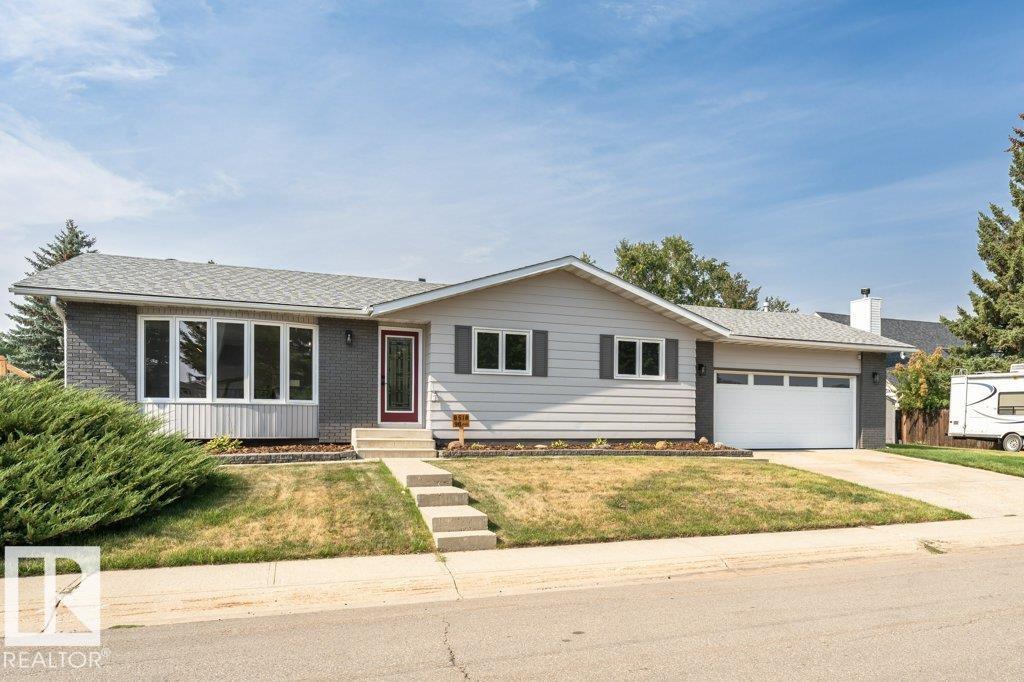4 Bedroom
3 Bathroom
1,154 ft2
Bungalow
Forced Air
$549,500
This HOME will take your breath away !! Immediate Possession available on this fully renovated 3+1 Bedroom Bungalow located in the heart of PINEVIEW. From the Exterior to the interior there is nothing for you to do but move in. Upon entry of this OPEN Modern floor plan you will find New Vinyl Plank flooring in this spacious front Living room that is open to the Dining area with custom railing to lower level. Brand new Kitchen with quartz counters - large Island - pantry and all s/s appliances are included too. Three Bedroom on the main floor with the primary bedroom boasting a 3 piece ensuite. Main floor bath is all fully remodeled along with a new bathroom on lower level. Fully Developed basement includes 4th bedroom with egress window, Den and massive recreation room. 2024/2025 upgrades include: Shingles; Painted ext siding; Vinyl windows up & down; Quartz Kitchen with Island and soft close cabinetry; all 3 baths; All new flooring up and down; Freshly painted interior; High Eff Furnace & HWT & more! (id:62055)
Property Details
|
MLS® Number
|
E4455948 |
|
Property Type
|
Single Family |
|
Neigbourhood
|
Pineview Fort Sask. |
|
Amenities Near By
|
Playground, Public Transit, Schools, Shopping |
|
Features
|
Corner Site |
|
Parking Space Total
|
4 |
Building
|
Bathroom Total
|
3 |
|
Bedrooms Total
|
4 |
|
Amenities
|
Vinyl Windows |
|
Appliances
|
Dishwasher, Dryer, Garage Door Opener Remote(s), Garage Door Opener, Garburator, Microwave Range Hood Combo, Refrigerator, Storage Shed, Stove, Washer, Water Softener |
|
Architectural Style
|
Bungalow |
|
Basement Development
|
Finished |
|
Basement Type
|
Full (finished) |
|
Constructed Date
|
1976 |
|
Construction Style Attachment
|
Detached |
|
Half Bath Total
|
1 |
|
Heating Type
|
Forced Air |
|
Stories Total
|
1 |
|
Size Interior
|
1,154 Ft2 |
|
Type
|
House |
Parking
Land
|
Acreage
|
No |
|
Land Amenities
|
Playground, Public Transit, Schools, Shopping |
|
Size Irregular
|
658.4 |
|
Size Total
|
658.4 M2 |
|
Size Total Text
|
658.4 M2 |
Rooms
| Level |
Type |
Length |
Width |
Dimensions |
|
Basement |
Family Room |
9.25 m |
7.91 m |
9.25 m x 7.91 m |
|
Basement |
Den |
|
|
Measurements not available |
|
Basement |
Bedroom 4 |
3.28 m |
2.85 m |
3.28 m x 2.85 m |
|
Basement |
Cold Room |
1.98 m |
1.2 m |
1.98 m x 1.2 m |
|
Main Level |
Living Room |
5.07 m |
4 m |
5.07 m x 4 m |
|
Main Level |
Dining Room |
2.91 m |
2.94 m |
2.91 m x 2.94 m |
|
Main Level |
Kitchen |
4.08 m |
4 m |
4.08 m x 4 m |
|
Main Level |
Primary Bedroom |
3.96 m |
3.25 m |
3.96 m x 3.25 m |
|
Main Level |
Bedroom 2 |
3.55 m |
2.74 m |
3.55 m x 2.74 m |
|
Main Level |
Bedroom 3 |
3.24 m |
2.63 m |
3.24 m x 2.63 m |














































































