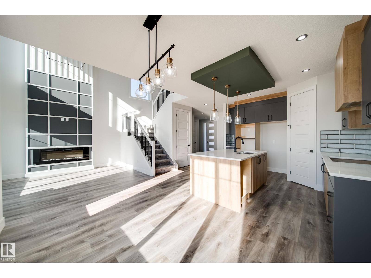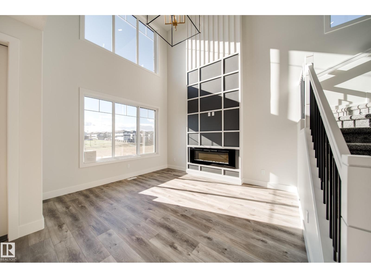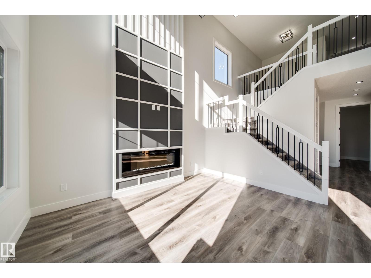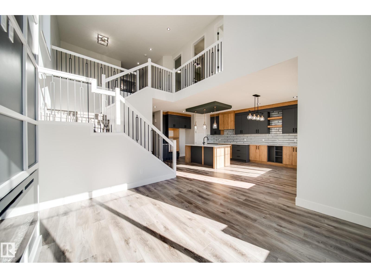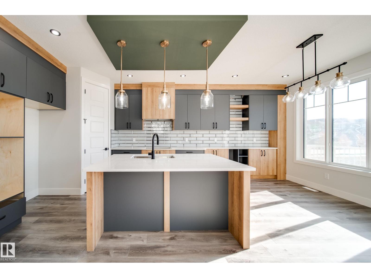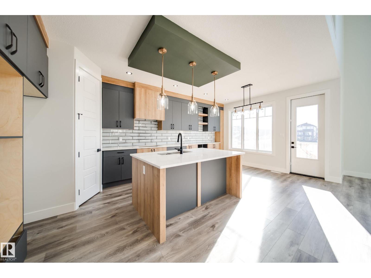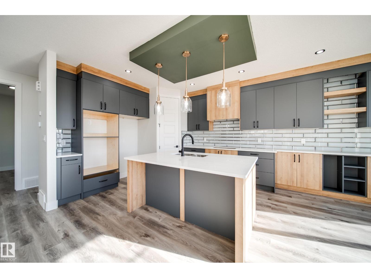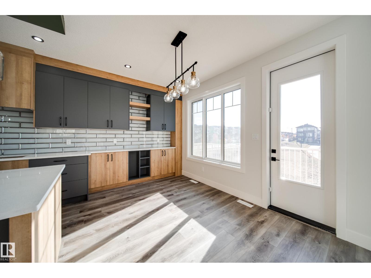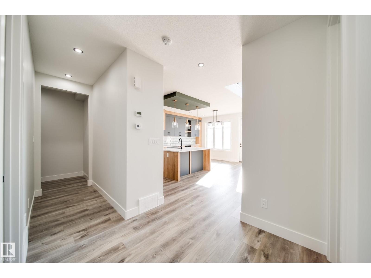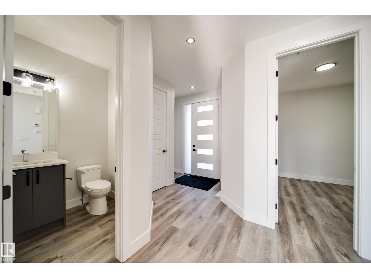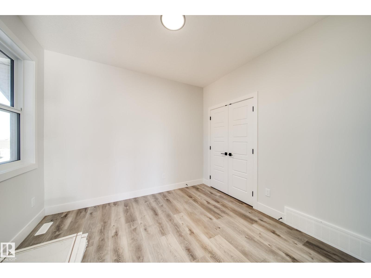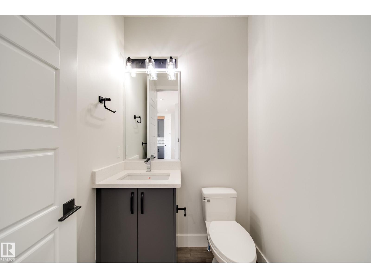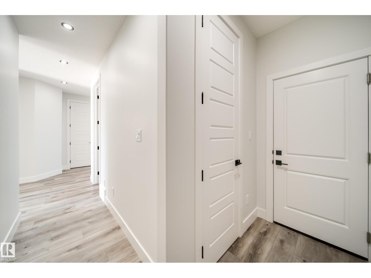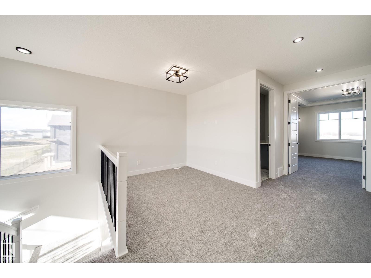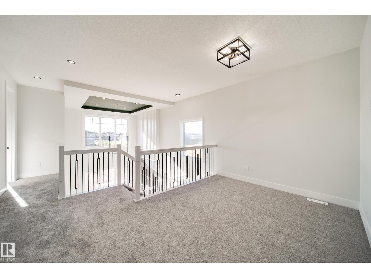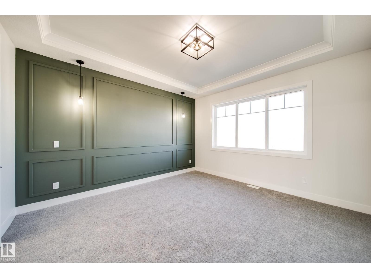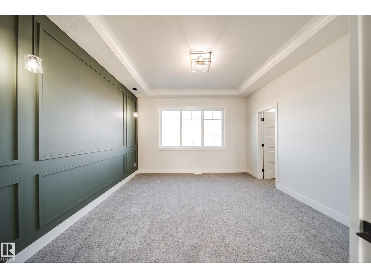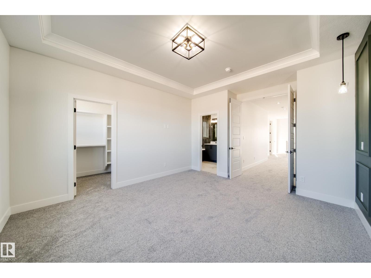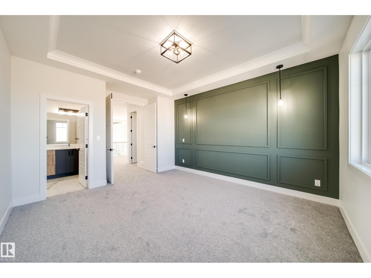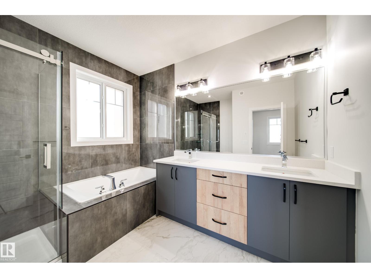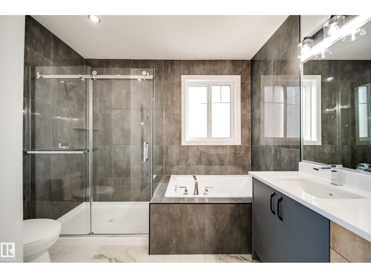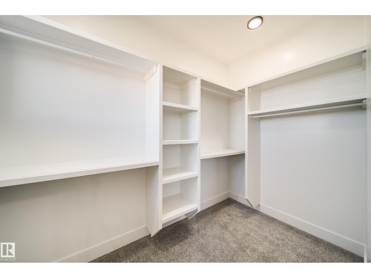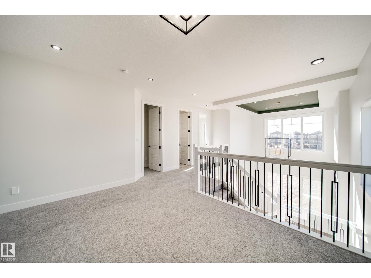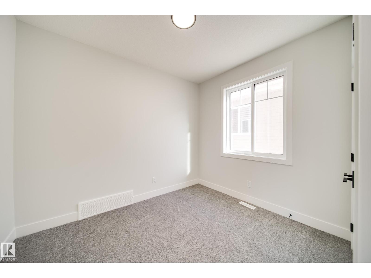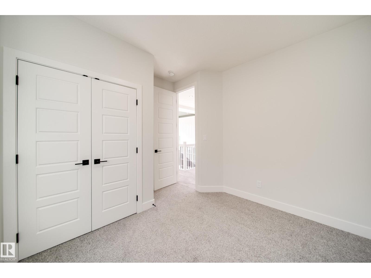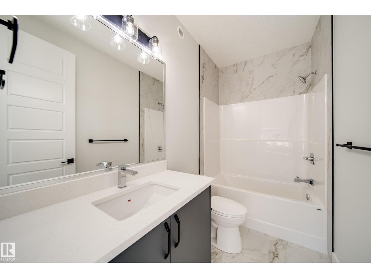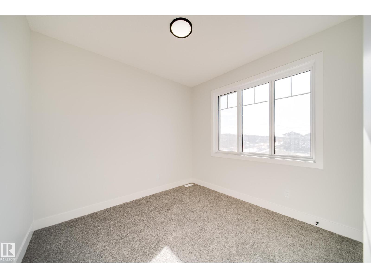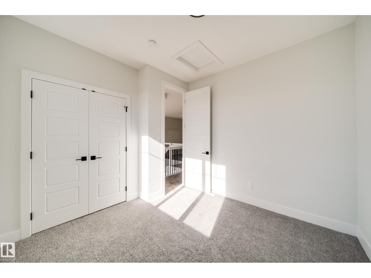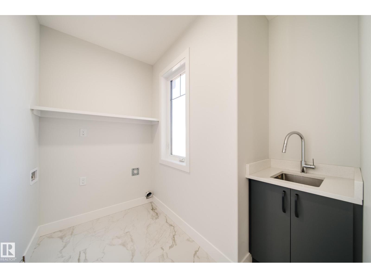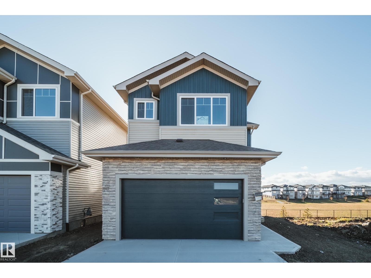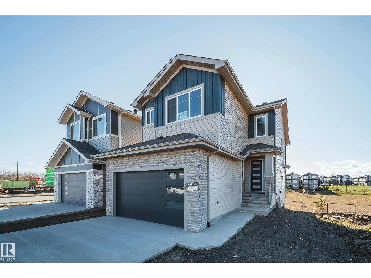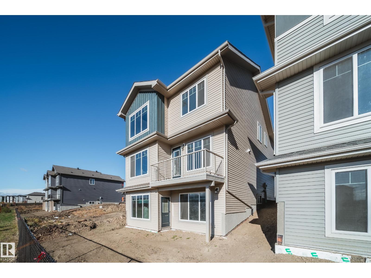4 Bedroom
3 Bathroom
2,013 ft2
Fireplace
Forced Air
$679,000
This SOUTH-FACING, WALKOUT home backing a green space, offers thoughtful design with premium UPGRADED finishes like 9’ ceilings, 8' doors, LUXURY vinyl plank, MDF shelving & custom millwork feature walls. A bright, open-concept main floor impresses with an open-to-above great room, & a versatile main floor bedroom/office paired with a convenient powder room. The chef’s kitchen showcases QUARTZ countertops, UPGRADED extended cabinetry, & a WALK-IN pantry. Upstairs, find 3 spacious bedrooms, including a serene primary retreat complete with a 5 piece spa-like ensuite, tile surround shower, tub, & generous WIC filled with NATURAL LIGHT. Down the hall, find an additional full bath, SPACIOUS bonus room & a large laundry room with a SINK. A SEPARATE SIDE ENTRY to the unfinished basement awaits future development. Perfectly located in a desirable, amenity-rich community, this home offers the perfect balance of space, style, and sophistication - make it HOME today! (id:62055)
Property Details
|
MLS® Number
|
E4463823 |
|
Property Type
|
Single Family |
|
Neigbourhood
|
Klarvatten |
|
Amenities Near By
|
Park, Golf Course, Schools, Shopping |
|
Features
|
See Remarks, Exterior Walls- 2x6", No Animal Home, No Smoking Home |
|
Parking Space Total
|
4 |
|
Structure
|
Deck |
Building
|
Bathroom Total
|
3 |
|
Bedrooms Total
|
4 |
|
Amenities
|
Ceiling - 9ft |
|
Appliances
|
Dishwasher, Dryer, Garage Door Opener Remote(s), Garage Door Opener, Hood Fan, Oven - Built-in, Microwave, Refrigerator, Stove, Washer, See Remarks |
|
Basement Development
|
Unfinished |
|
Basement Features
|
Walk Out |
|
Basement Type
|
Full (unfinished) |
|
Constructed Date
|
2025 |
|
Construction Style Attachment
|
Detached |
|
Fire Protection
|
Smoke Detectors |
|
Fireplace Fuel
|
Electric |
|
Fireplace Present
|
Yes |
|
Fireplace Type
|
Insert |
|
Half Bath Total
|
1 |
|
Heating Type
|
Forced Air |
|
Stories Total
|
2 |
|
Size Interior
|
2,013 Ft2 |
|
Type
|
House |
Parking
Land
|
Acreage
|
No |
|
Fence Type
|
Fence |
|
Land Amenities
|
Park, Golf Course, Schools, Shopping |
Rooms
| Level |
Type |
Length |
Width |
Dimensions |
|
Main Level |
Living Room |
4.08 m |
|
4.08 m x Measurements not available |
|
Main Level |
Dining Room |
3.6 m |
|
3.6 m x Measurements not available |
|
Main Level |
Kitchen |
3.6 m |
|
3.6 m x Measurements not available |
|
Main Level |
Bedroom 4 |
3.3 m |
|
3.3 m x Measurements not available |
|
Upper Level |
Primary Bedroom |
3.95 m |
|
3.95 m x Measurements not available |
|
Upper Level |
Bedroom 2 |
3.22 m |
|
3.22 m x Measurements not available |
|
Upper Level |
Bedroom 3 |
3.12 m |
|
3.12 m x Measurements not available |
|
Upper Level |
Bonus Room |
4.75 m |
|
4.75 m x Measurements not available |


