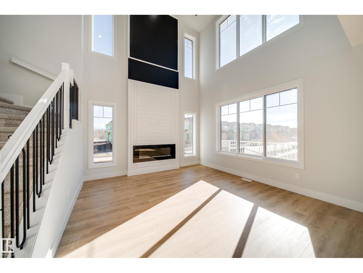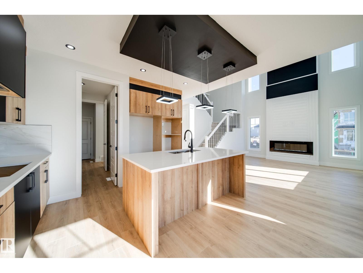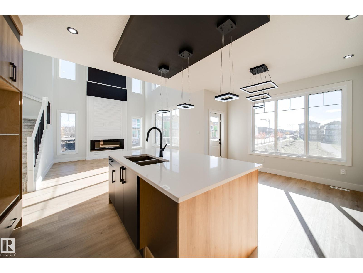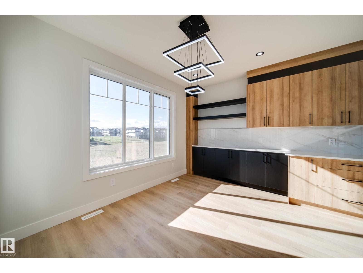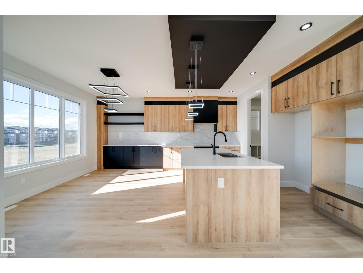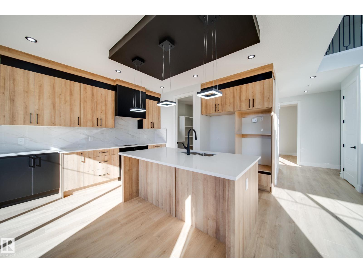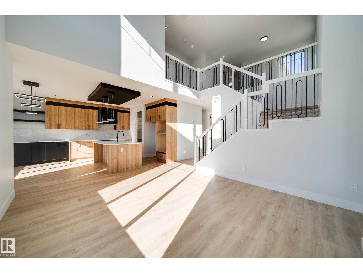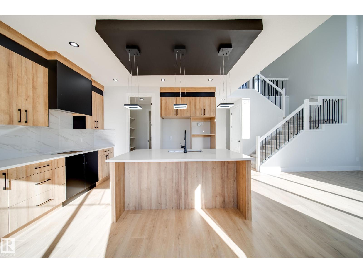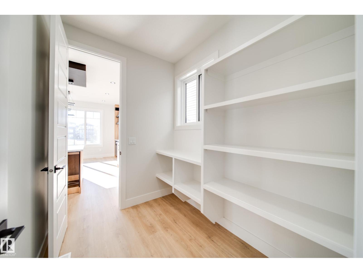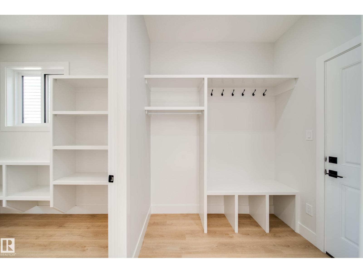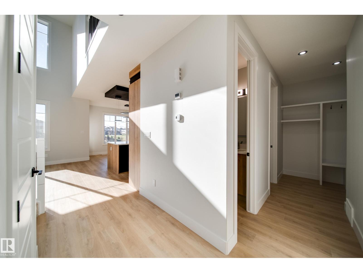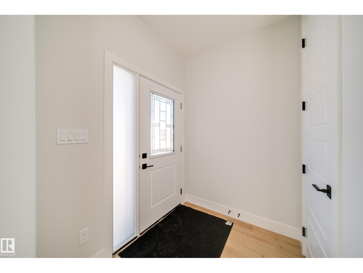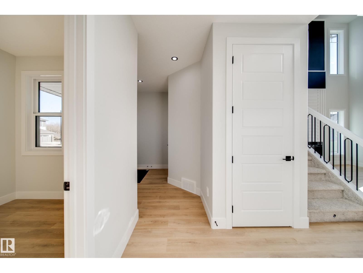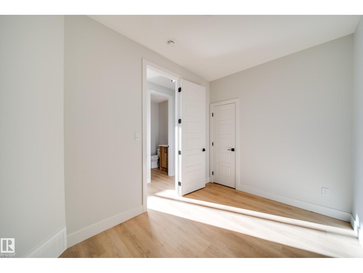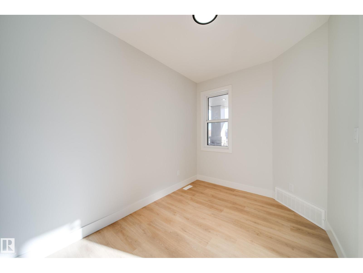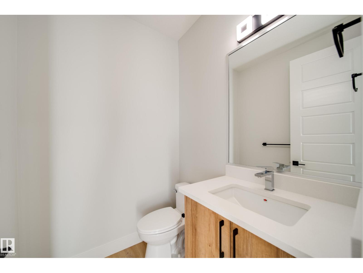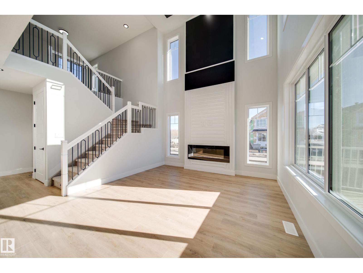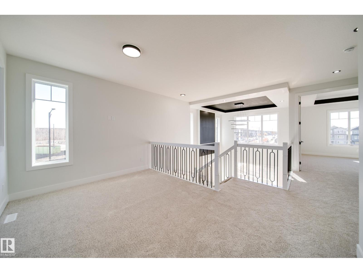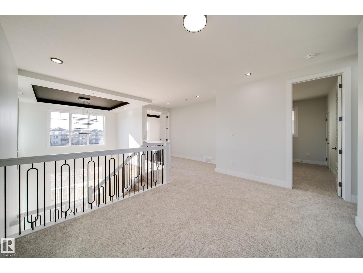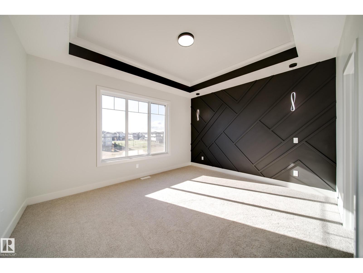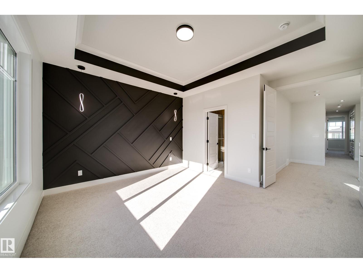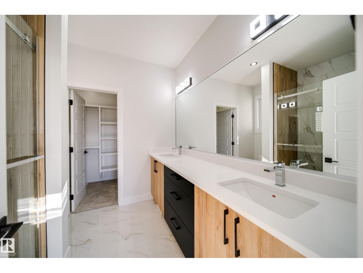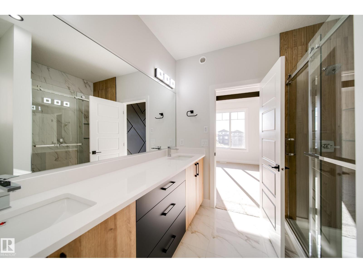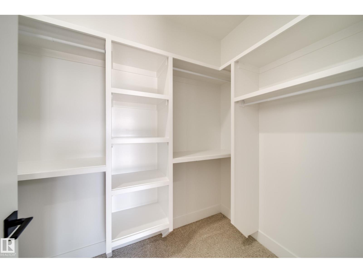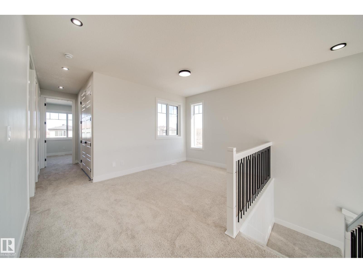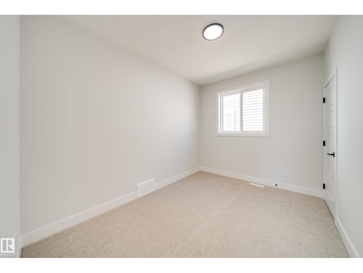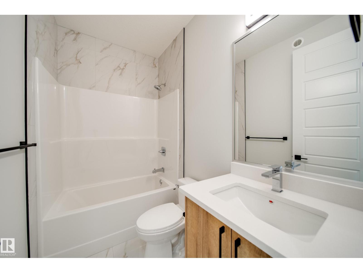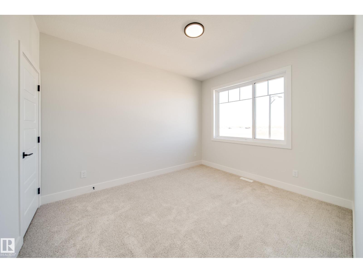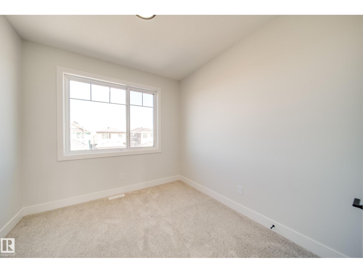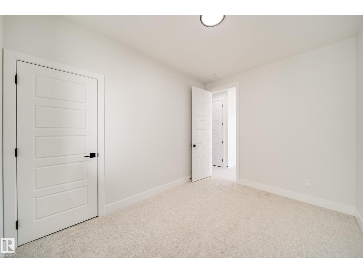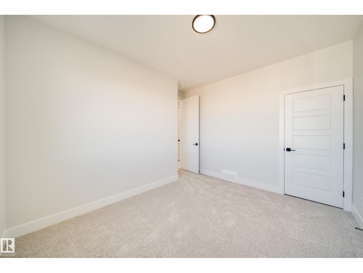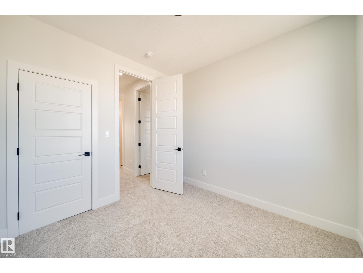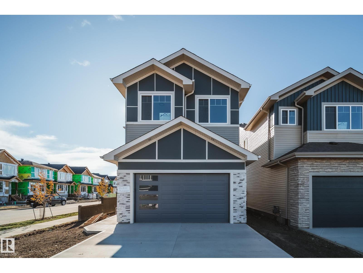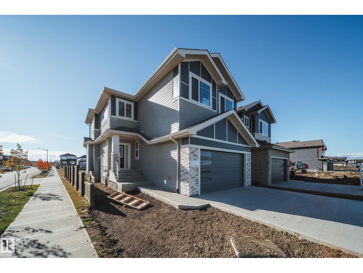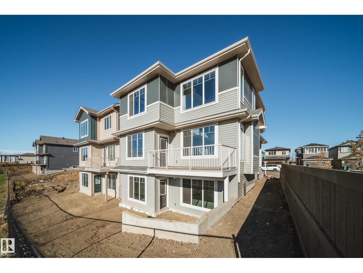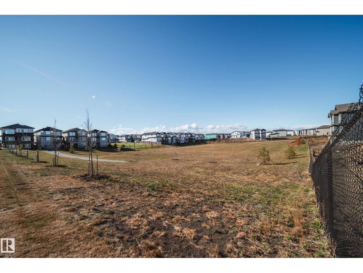5 Bedroom
3 Bathroom
2,153 ft2
Fireplace
Forced Air
$715,000
This WALKOUT CORNER lot home backing a green space, offers thoughtful design w/premium UPGRADED finishes like 9’ ceilings, 8' doors, LUXURY vinyl plank, MDF shelving & custom millwork feature walls. A bright, open-concept main floor impresses w/an open-to-above great room, & a versatile main floor bedrm/office paired w/a convenient powder room. Chef’s kitchen showcases QUARTZ countertops, UPGRADED extended cabinetry, & a WALK-THRU pantry connecting to a functional mudroom w/built-in shelving & bench, ideal for families on the go & busy mornings. Upstairs find 4 spacious bedrms, incld. a serene primary retreat complete w/a 4piece spa-like ensuite, tile surround shower & generous WIC. An additional full bath, SPACIOUS bonus rm & laundry complete the upper level. SEPARATE SIDE ENTRY to the unfinished basement awaits your personal touches. Perfectly located in a desirable, amenity-rich community, this home offers the perfect balance of space, style, and sophistication - truly a place you’ll love to call home. (id:62055)
Property Details
|
MLS® Number
|
E4463147 |
|
Property Type
|
Single Family |
|
Neigbourhood
|
Klarvatten |
|
Amenities Near By
|
Park, Schools, Shopping |
|
Features
|
Corner Site, See Remarks, Exterior Walls- 2x6" |
|
Parking Space Total
|
4 |
|
Structure
|
Deck |
Building
|
Bathroom Total
|
3 |
|
Bedrooms Total
|
5 |
|
Amenities
|
Ceiling - 9ft |
|
Appliances
|
Dishwasher, Dryer, Hood Fan, Oven - Built-in, Microwave, Refrigerator, Stove, Washer |
|
Basement Development
|
Unfinished |
|
Basement Features
|
Walk Out |
|
Basement Type
|
Full (unfinished) |
|
Constructed Date
|
2025 |
|
Construction Style Attachment
|
Detached |
|
Fireplace Fuel
|
Electric |
|
Fireplace Present
|
Yes |
|
Fireplace Type
|
Insert |
|
Half Bath Total
|
1 |
|
Heating Type
|
Forced Air |
|
Stories Total
|
2 |
|
Size Interior
|
2,153 Ft2 |
|
Type
|
House |
Parking
Land
|
Acreage
|
No |
|
Fence Type
|
Fence |
|
Land Amenities
|
Park, Schools, Shopping |
Rooms
| Level |
Type |
Length |
Width |
Dimensions |
|
Main Level |
Living Room |
5.13 m |
|
5.13 m x Measurements not available |
|
Main Level |
Dining Room |
|
|
Measurements not available |
|
Main Level |
Kitchen |
3.91 m |
|
3.91 m x Measurements not available |
|
Main Level |
Bedroom 5 |
3.66 m |
|
3.66 m x Measurements not available |
|
Upper Level |
Primary Bedroom |
4.43 m |
|
4.43 m x Measurements not available |
|
Upper Level |
Bedroom 2 |
3.68 m |
|
3.68 m x Measurements not available |
|
Upper Level |
Bedroom 3 |
3.68 m |
|
3.68 m x Measurements not available |
|
Upper Level |
Bedroom 4 |
2.91 m |
|
2.91 m x Measurements not available |
|
Upper Level |
Bonus Room |
5.49 m |
|
5.49 m x Measurements not available |



