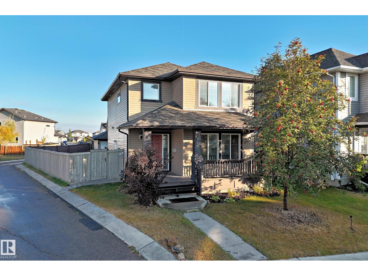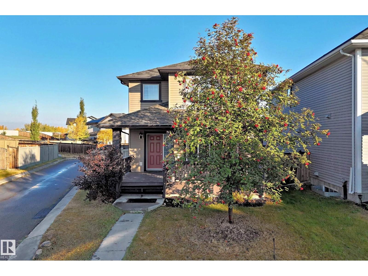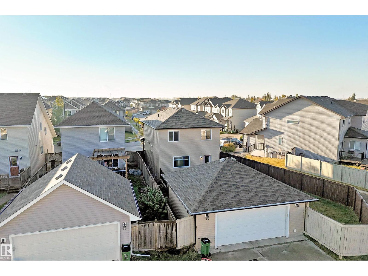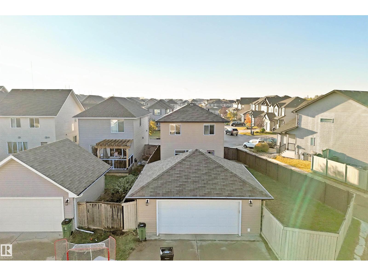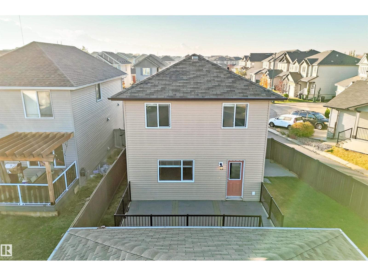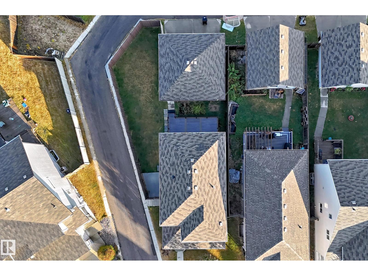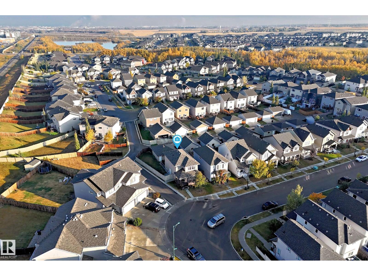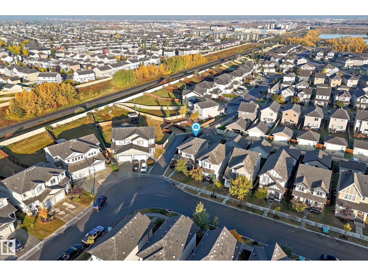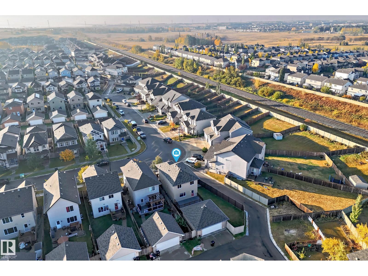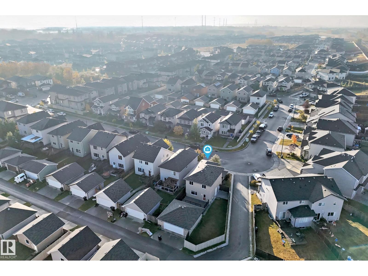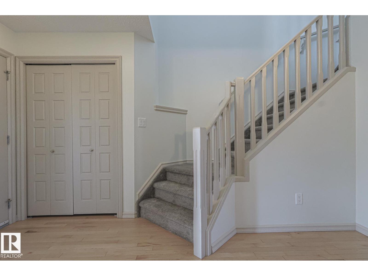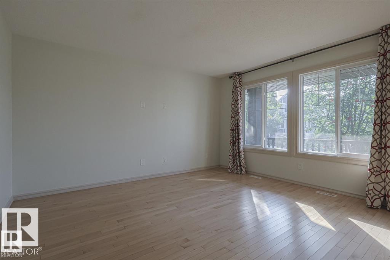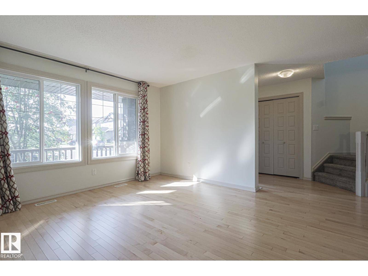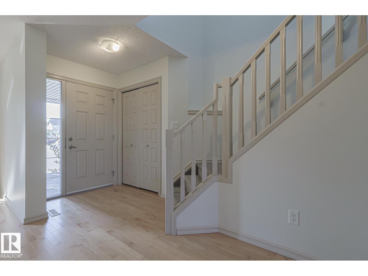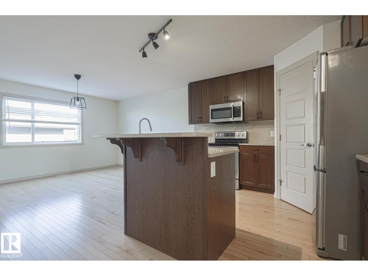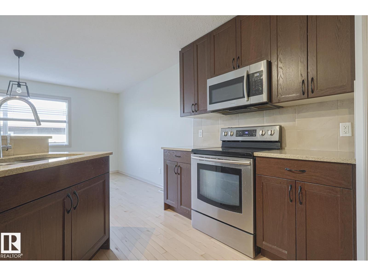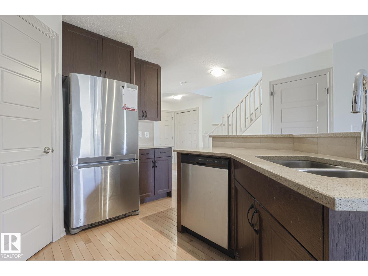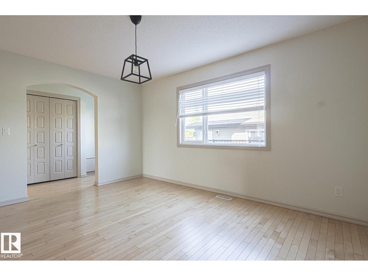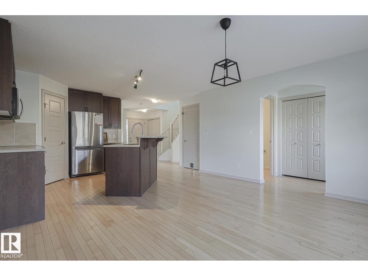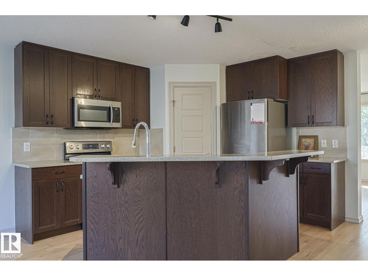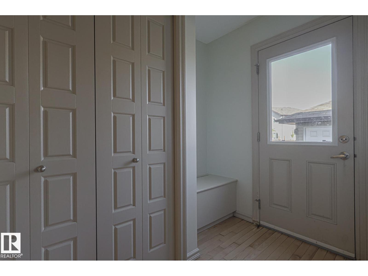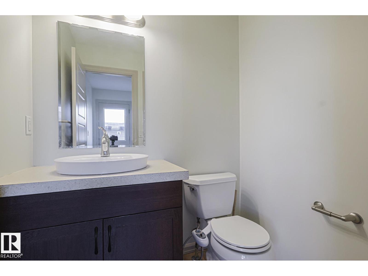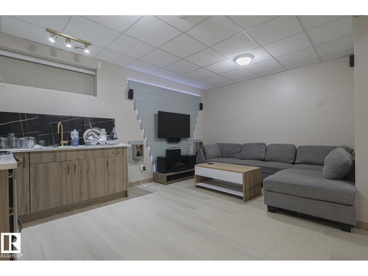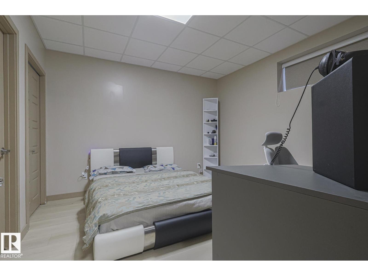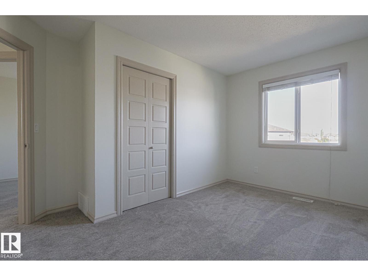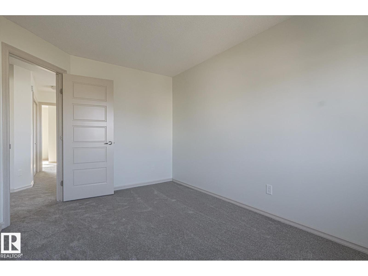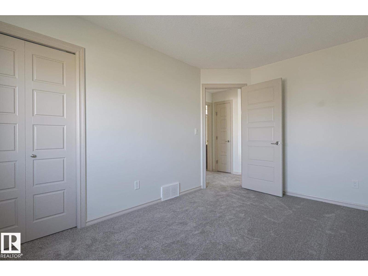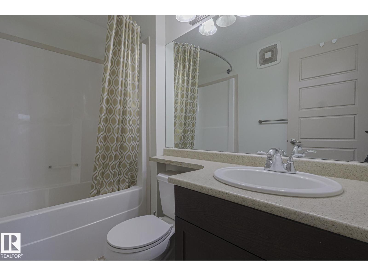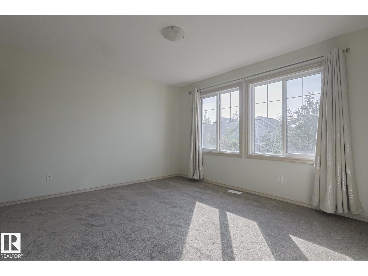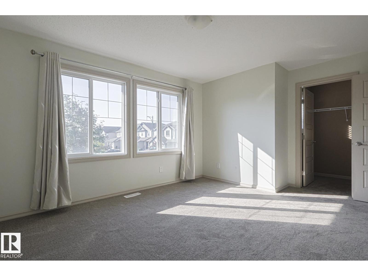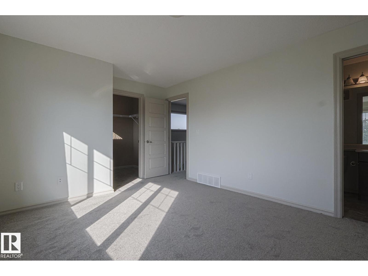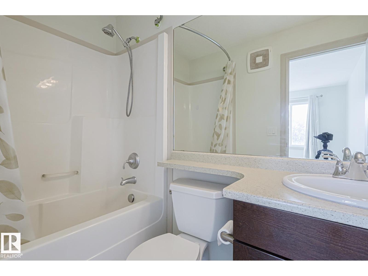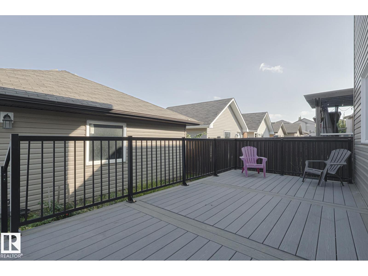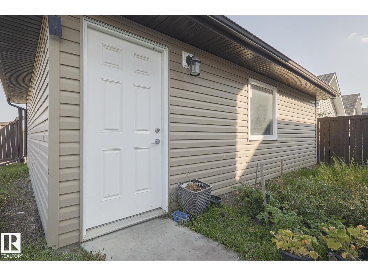4 Bedroom
4 Bathroom
1,574 ft2
Forced Air
$499,800
BRAND NEW CARPET,NEW PAINT, Beautiful fully finished ONE YEAR OLD basement has a kitchen and separate entrance. 4 Bed 3.5 Bath home, sitting on an oversized lot, with an Oversized double Detached garage . Large Corner lot but you do not have to remove the snow .Bright living room, open concept kitchen and dining with SS appliances, quartz countertops and spacious dining area with hardwood floors throughout. A half bath completes the main floor. Upstairs you will find 3 large bedrooms, a full bath, laundry and a spacious primary with a walk-in closet and En- suite. Downstairs is fully finished with 4th bedroom, a full bathroom, a spacious family room, very good new kitchen , laundry room, a tankless water. There is a front porch and back deck with composite decking and a spacious yard for the kids or dog to play. Located close to many amenities including schools, a shopping Centre, transit, the Whitemud and the Henday (id:62055)
Property Details
|
MLS® Number
|
E4464375 |
|
Property Type
|
Single Family |
|
Neigbourhood
|
Maple Crest |
|
Amenities Near By
|
Playground, Public Transit, Schools |
|
Features
|
Cul-de-sac, Corner Site, Flat Site, Lane, No Smoking Home |
|
Structure
|
Deck |
Building
|
Bathroom Total
|
4 |
|
Bedrooms Total
|
4 |
|
Amenities
|
Ceiling - 9ft |
|
Appliances
|
Dishwasher, Hood Fan, Window Coverings, Dryer, Refrigerator, Two Stoves, Two Washers |
|
Basement Development
|
Finished |
|
Basement Type
|
Full (finished) |
|
Constructed Date
|
2013 |
|
Construction Style Attachment
|
Detached |
|
Half Bath Total
|
1 |
|
Heating Type
|
Forced Air |
|
Stories Total
|
2 |
|
Size Interior
|
1,574 Ft2 |
|
Type
|
House |
Parking
Land
|
Acreage
|
No |
|
Fence Type
|
Fence |
|
Land Amenities
|
Playground, Public Transit, Schools |
|
Size Irregular
|
404.76 |
|
Size Total
|
404.76 M2 |
|
Size Total Text
|
404.76 M2 |
Rooms
| Level |
Type |
Length |
Width |
Dimensions |
|
Basement |
Family Room |
|
|
Measurements not available |
|
Basement |
Bedroom 4 |
|
|
Measurements not available |
|
Basement |
Second Kitchen |
|
|
Measurements not available |
|
Main Level |
Living Room |
|
|
Measurements not available |
|
Main Level |
Dining Room |
|
|
Measurements not available |
|
Main Level |
Kitchen |
|
|
Measurements not available |
|
Upper Level |
Primary Bedroom |
|
|
Measurements not available |
|
Upper Level |
Bedroom 2 |
|
|
Measurements not available |
|
Upper Level |
Bedroom 3 |
|
|
Measurements not available |
|
Upper Level |
Laundry Room |
|
|
Measurements not available |


