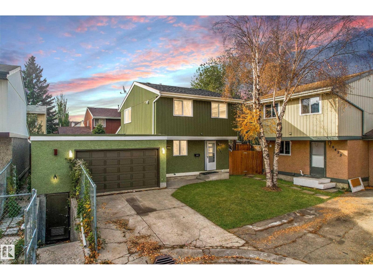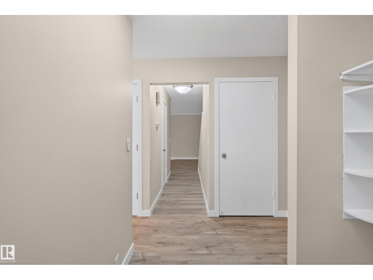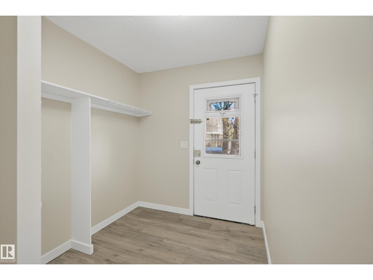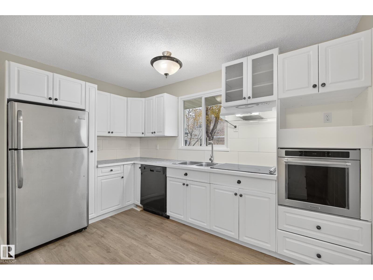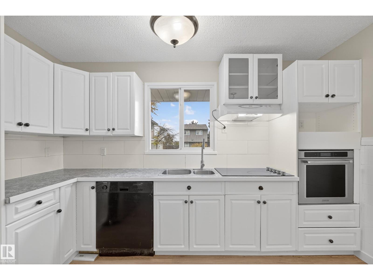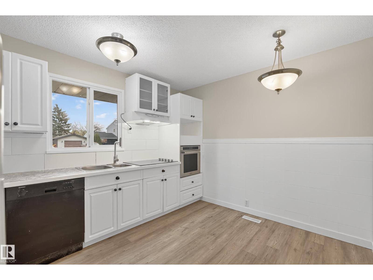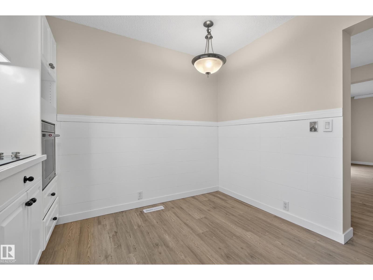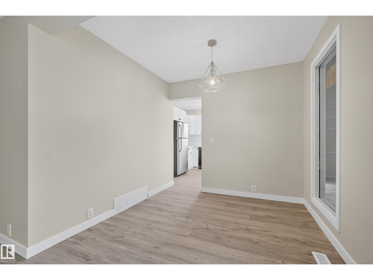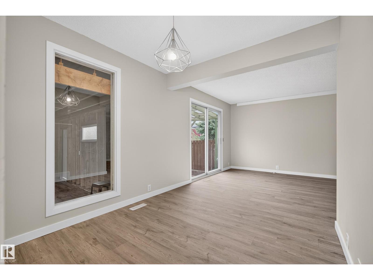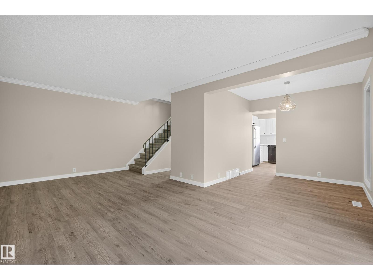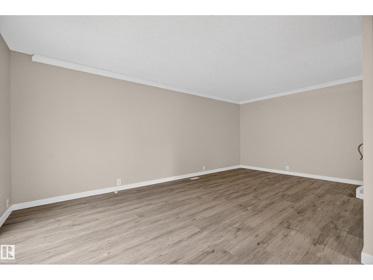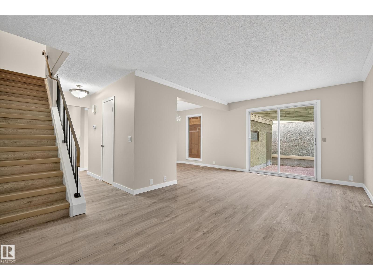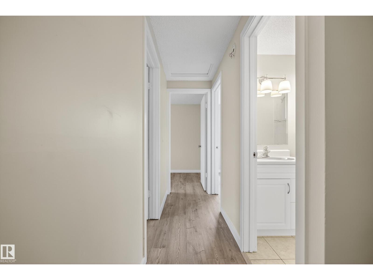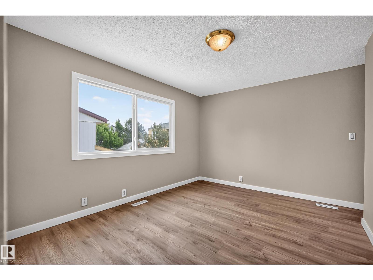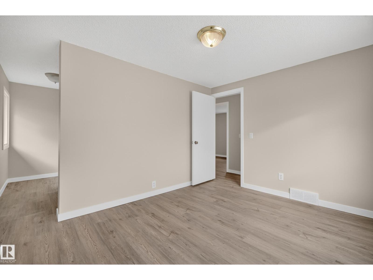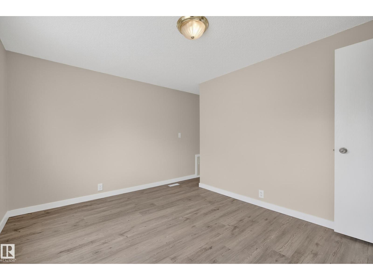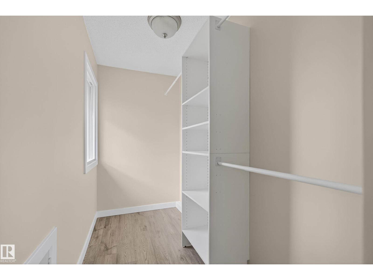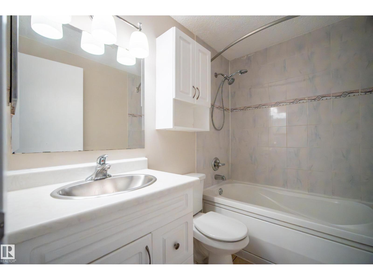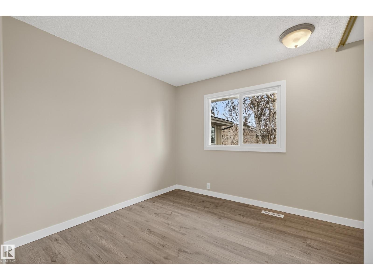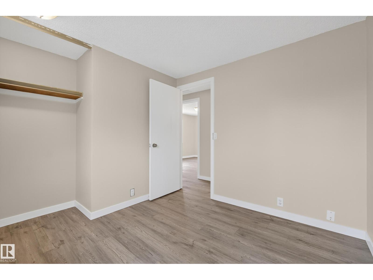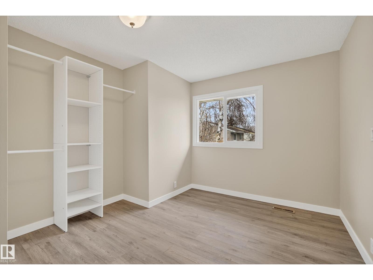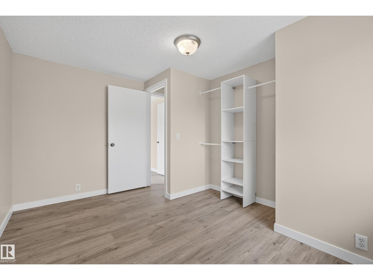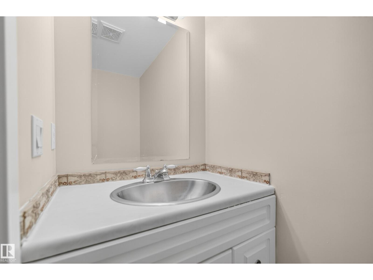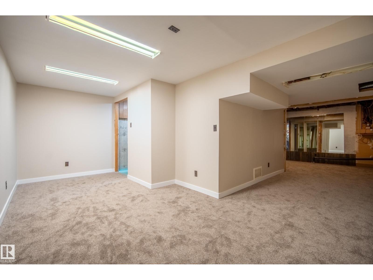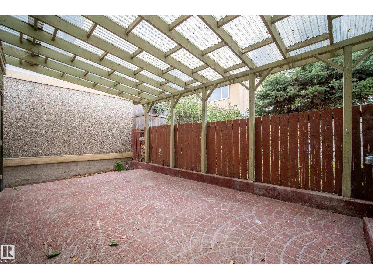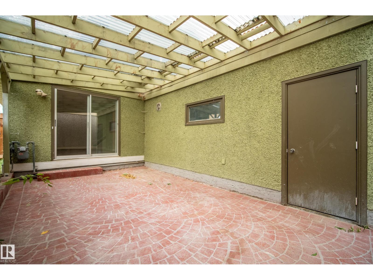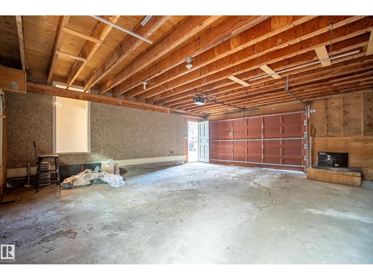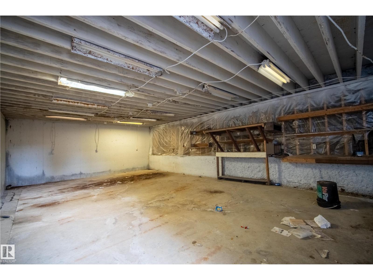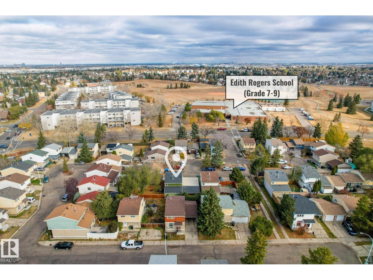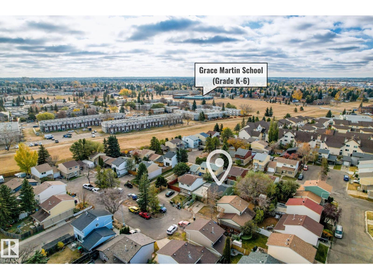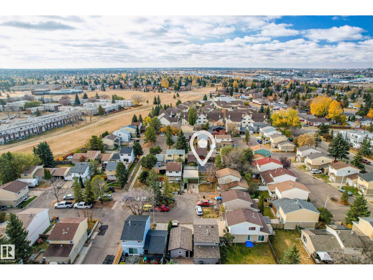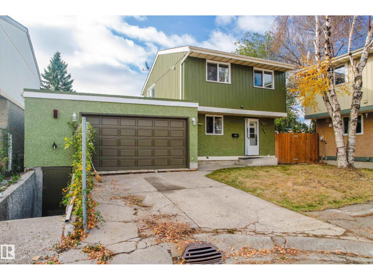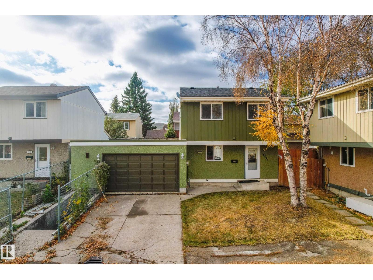3 Bedroom
2 Bathroom
1,173 ft2
Forced Air
$350,000
A RENOVATED detached home with NO CONDO FEES, and a DOUBLE ATTACHED GARAGE in Mill Woods for only $350K? Yes, it exists! Located on a quiet street, this 1,175 sq ft, 2-storey home features 3 bedrooms, 1.5 bathrooms, a partly finished basement and even a workshop/storage area under the garage. The main floor offers a spacious kitchen with built in appliances and new countertops, a dining area and a large living room with access to a covered outdoor patio. Upstairs you'll find a generous primary bedroom with walk-in closet, 2 secondary bedrooms and a 4 pc bath. The basement adds a large rec room, laundry, and storage. Updates include NEW VINYL PLANK FLOORING, NEW CARPET, FRESH PAINT, BASEBOARDS, KITCHEN COUNTERTOPS, NEWER SHINGLES, GARAGE ROOF, WINDOWS, FURNACE, and HOT WATER TANK. Truly TURN-KEY VALUE in a prime location within walking distance to K–9 SCHOOLS! (id:62055)
Open House
This property has open houses!
Starts at:
1:00 pm
Ends at:
3:00 pm
Property Details
|
MLS® Number
|
E4463258 |
|
Property Type
|
Single Family |
|
Neigbourhood
|
Richfield |
|
Amenities Near By
|
Playground, Public Transit, Schools, Shopping |
|
Features
|
Cul-de-sac, Flat Site, No Back Lane, Closet Organizers, No Smoking Home, Level |
|
Parking Space Total
|
4 |
|
Structure
|
Patio(s) |
Building
|
Bathroom Total
|
2 |
|
Bedrooms Total
|
3 |
|
Appliances
|
Dishwasher, Dryer, Hood Fan, Oven - Built-in, Refrigerator, Stove, Washer |
|
Basement Development
|
Partially Finished |
|
Basement Type
|
Full (partially Finished) |
|
Constructed Date
|
1976 |
|
Construction Style Attachment
|
Detached |
|
Fire Protection
|
Smoke Detectors |
|
Half Bath Total
|
1 |
|
Heating Type
|
Forced Air |
|
Stories Total
|
2 |
|
Size Interior
|
1,173 Ft2 |
|
Type
|
House |
Parking
Land
|
Acreage
|
No |
|
Fence Type
|
Fence |
|
Land Amenities
|
Playground, Public Transit, Schools, Shopping |
|
Size Irregular
|
194.22 |
|
Size Total
|
194.22 M2 |
|
Size Total Text
|
194.22 M2 |
Rooms
| Level |
Type |
Length |
Width |
Dimensions |
|
Basement |
Recreation Room |
5.96 m |
5.6 m |
5.96 m x 5.6 m |
|
Basement |
Storage |
2.99 m |
3.47 m |
2.99 m x 3.47 m |
|
Main Level |
Living Room |
3.39 m |
5.89 m |
3.39 m x 5.89 m |
|
Main Level |
Dining Room |
2.62 m |
2.64 m |
2.62 m x 2.64 m |
|
Main Level |
Kitchen |
3.06 m |
3.76 m |
3.06 m x 3.76 m |
|
Upper Level |
Primary Bedroom |
3.72 m |
3.05 m |
3.72 m x 3.05 m |
|
Upper Level |
Bedroom 2 |
2.84 m |
3.36 m |
2.84 m x 3.36 m |
|
Upper Level |
Bedroom 3 |
3.87 m |
3.1 m |
3.87 m x 3.1 m |


