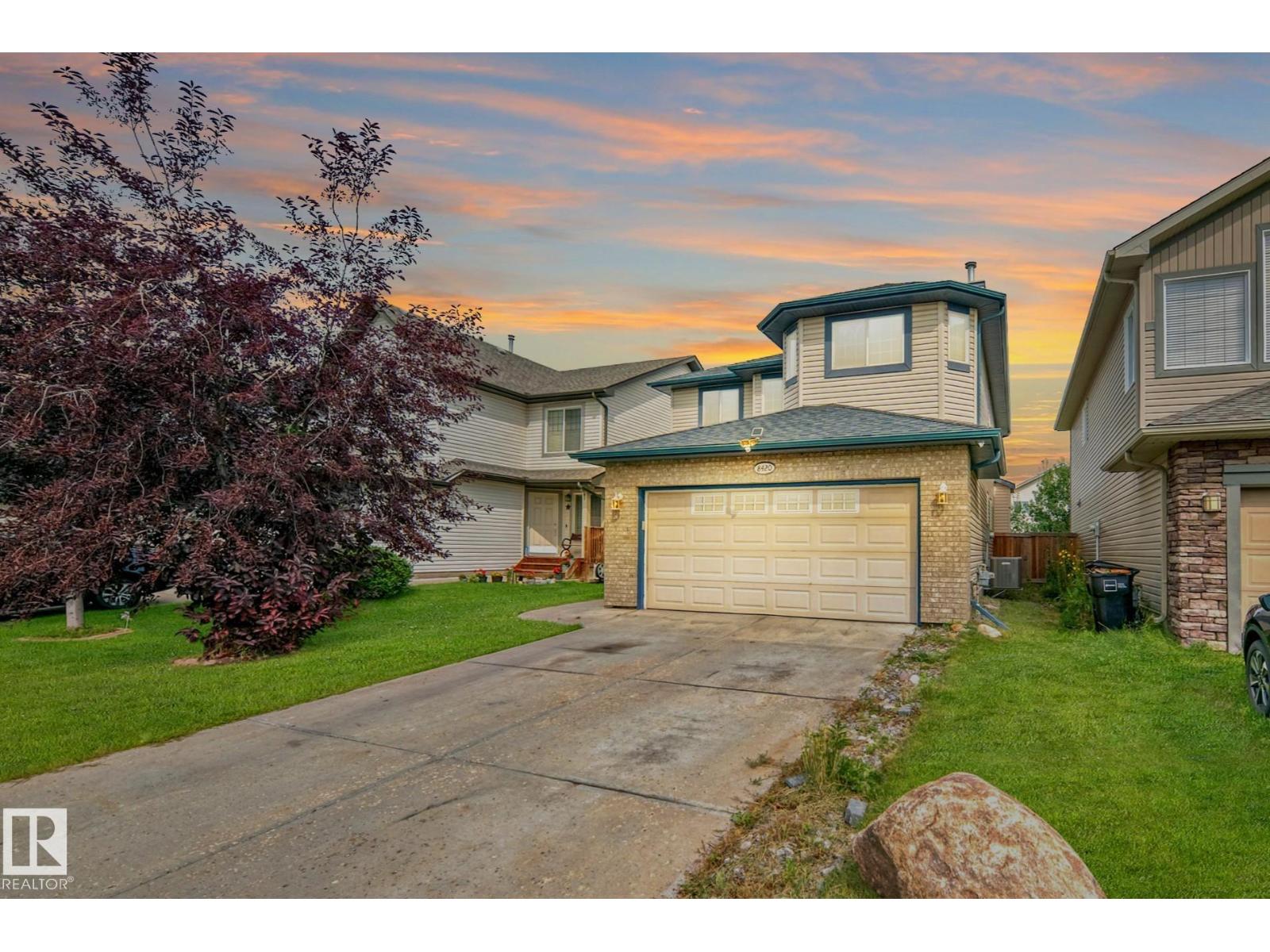5 Bedroom
4 Bathroom
2,137 ft2
Fireplace
Central Air Conditioning
Forced Air
$598,800
This family home presents a rare blend of luxury and practicality, tailored for the discerning family. Boasting five well-appointed bedrooms, 4 upstairs and 1 in basement, this property ensures ample private space for all family members. Welcomed into your home with 13ft ceilings in front foyer, you are bathed in natural light. Your main floor includes an office space, perfect for those working from home, with a half bath completing this floor. Upstairs includes 3 bed 1 bath in addition to your own primary suite with a lavish five-piece ensuite and walk-in closet. Your fully finished basement offers extra flex space for entertaining or a games room, and your final 1 bed and full bath. Spanning an impressive 2137 square feet, this home shines with a fresh, carpet-free environment that promises a contemporary living experience. Thoughtful upgrades include: new flooring(2025), air conditioning(2024), furnace blower(2024), hot water tank(2022), fresh paint(2025), and dishwasher(2025). (id:62055)
Property Details
|
MLS® Number
|
E4454205 |
|
Property Type
|
Single Family |
|
Neigbourhood
|
South Terwillegar |
|
Amenities Near By
|
Playground, Public Transit, Schools, Shopping |
|
Parking Space Total
|
4 |
Building
|
Bathroom Total
|
4 |
|
Bedrooms Total
|
5 |
|
Appliances
|
Dishwasher, Dryer, Hood Fan, Microwave, Refrigerator, Stove, Washer |
|
Basement Development
|
Finished |
|
Basement Type
|
Full (finished) |
|
Constructed Date
|
2006 |
|
Construction Style Attachment
|
Detached |
|
Cooling Type
|
Central Air Conditioning |
|
Fireplace Fuel
|
Gas |
|
Fireplace Present
|
Yes |
|
Fireplace Type
|
Unknown |
|
Half Bath Total
|
1 |
|
Heating Type
|
Forced Air |
|
Stories Total
|
2 |
|
Size Interior
|
2,137 Ft2 |
|
Type
|
House |
Parking
Land
|
Acreage
|
No |
|
Fence Type
|
Fence |
|
Land Amenities
|
Playground, Public Transit, Schools, Shopping |
|
Size Irregular
|
412.62 |
|
Size Total
|
412.62 M2 |
|
Size Total Text
|
412.62 M2 |
Rooms
| Level |
Type |
Length |
Width |
Dimensions |
|
Basement |
Bedroom 5 |
3.58 m |
2.61 m |
3.58 m x 2.61 m |
|
Main Level |
Dining Room |
5.64 m |
4.32 m |
5.64 m x 4.32 m |
|
Main Level |
Kitchen |
3.74 m |
3.14 m |
3.74 m x 3.14 m |
|
Main Level |
Family Room |
3.8 m |
3.96 m |
3.8 m x 3.96 m |
|
Main Level |
Office |
2.78 m |
2.73 m |
2.78 m x 2.73 m |
|
Upper Level |
Primary Bedroom |
5.54 m |
3.85 m |
5.54 m x 3.85 m |
|
Upper Level |
Bedroom 2 |
3.94 m |
3.82 m |
3.94 m x 3.82 m |
|
Upper Level |
Bedroom 3 |
3.43 m |
2.74 m |
3.43 m x 2.74 m |
|
Upper Level |
Bedroom 4 |
3.56 m |
3.79 m |
3.56 m x 3.79 m |


















































