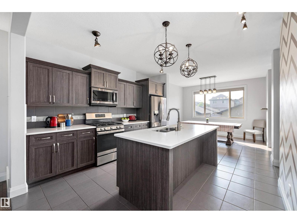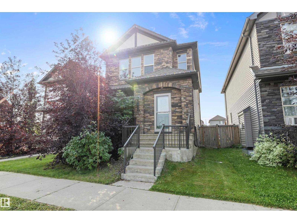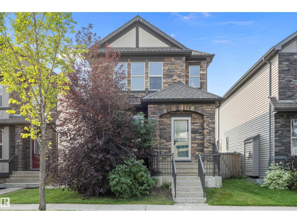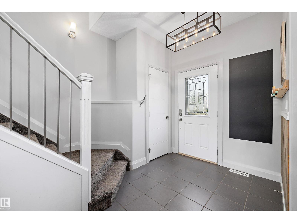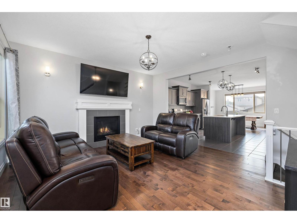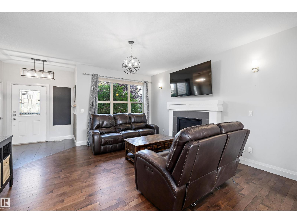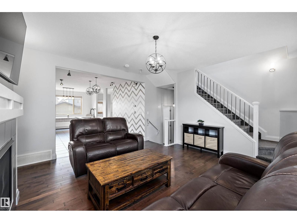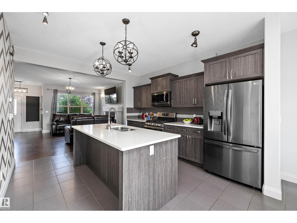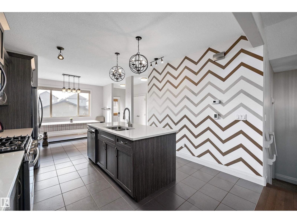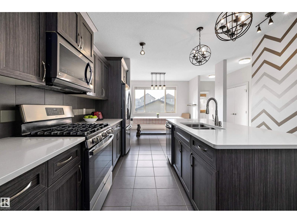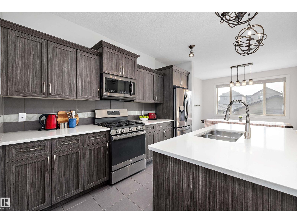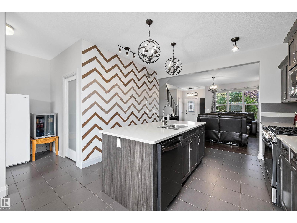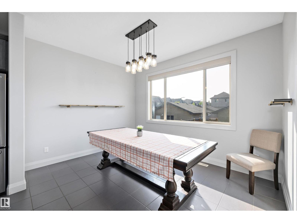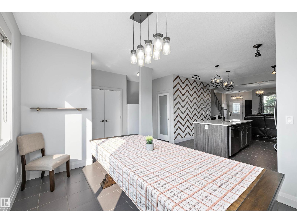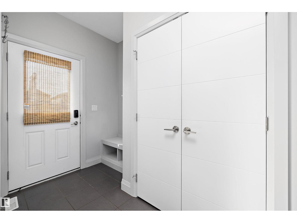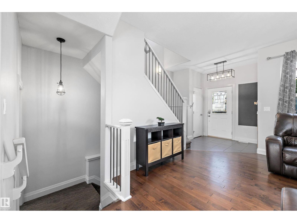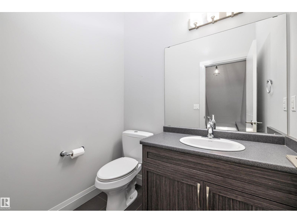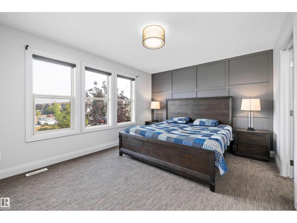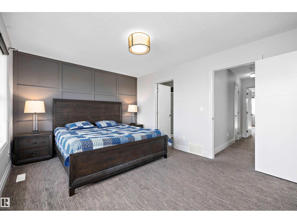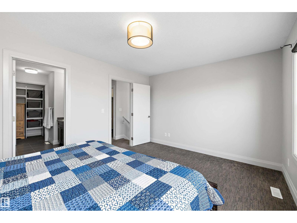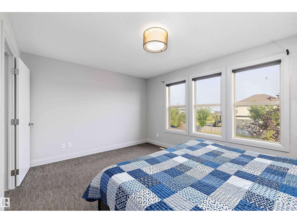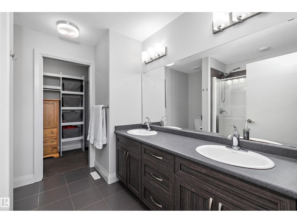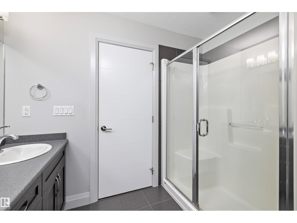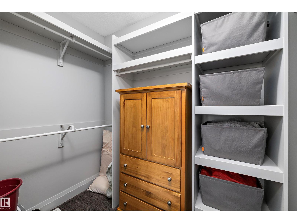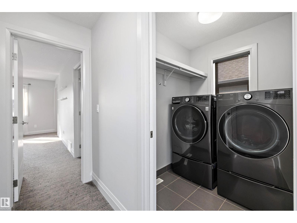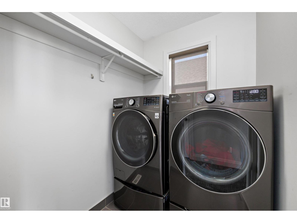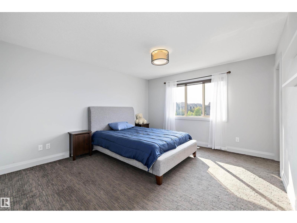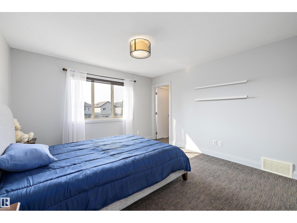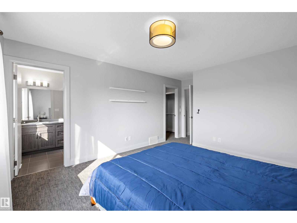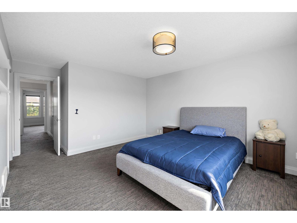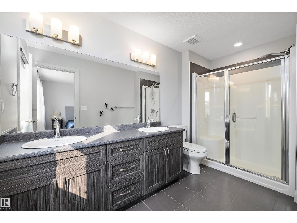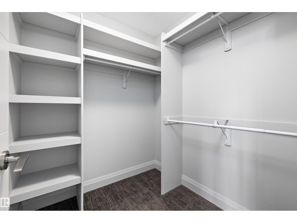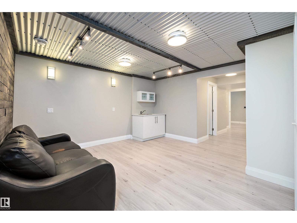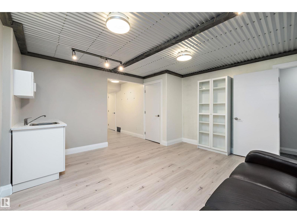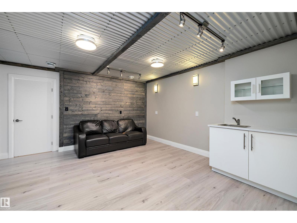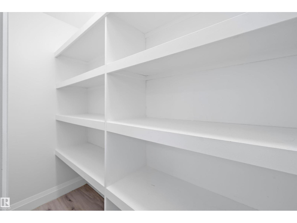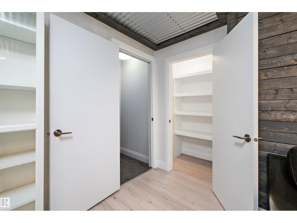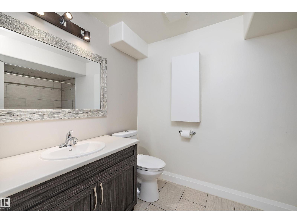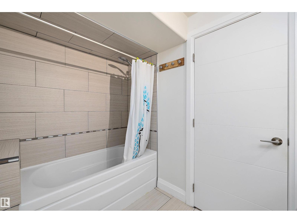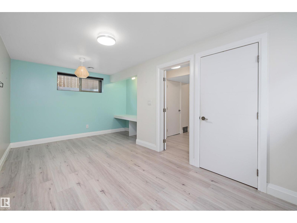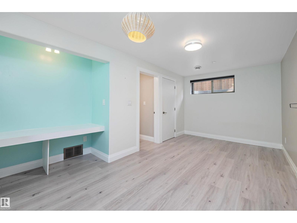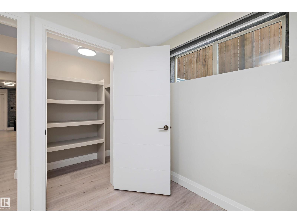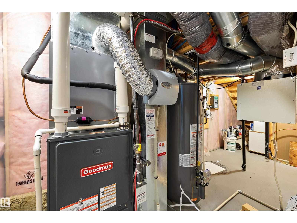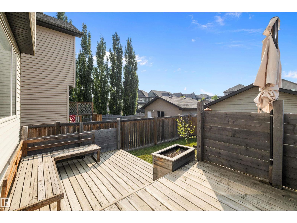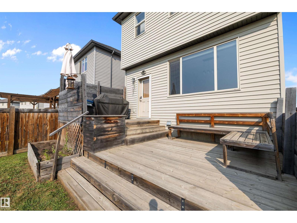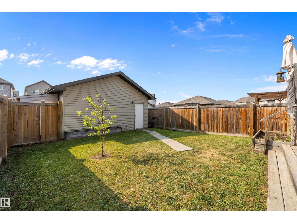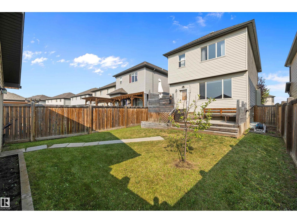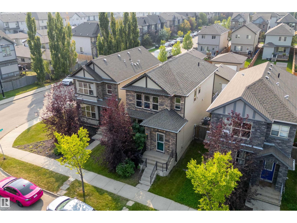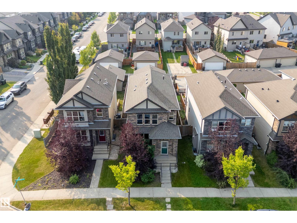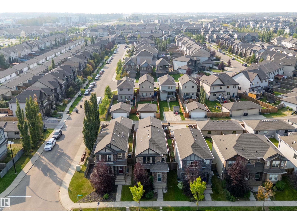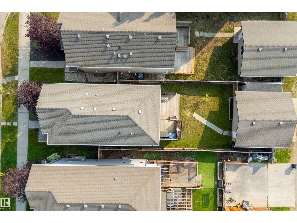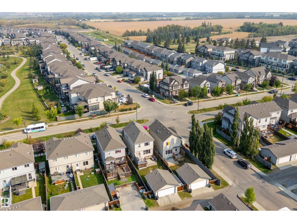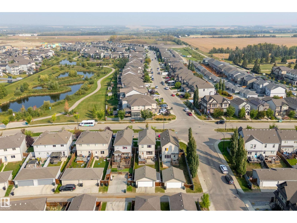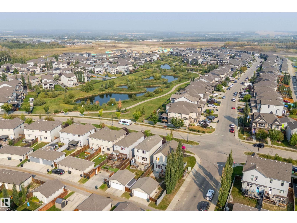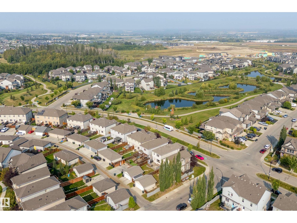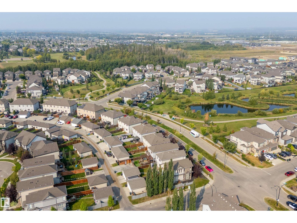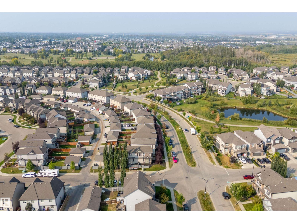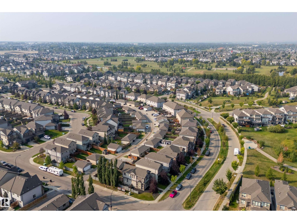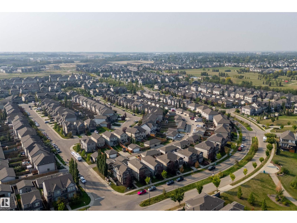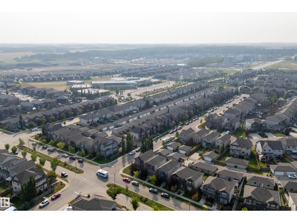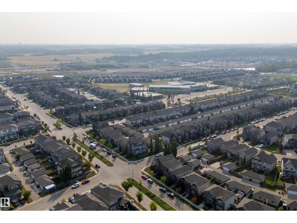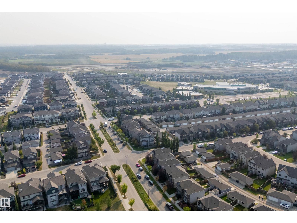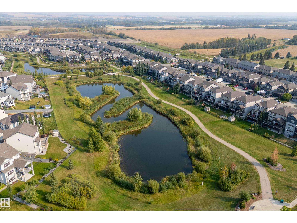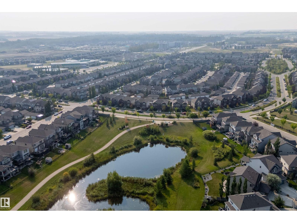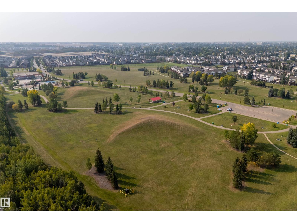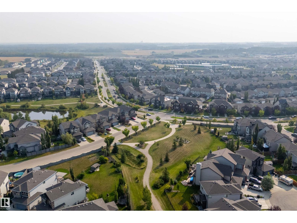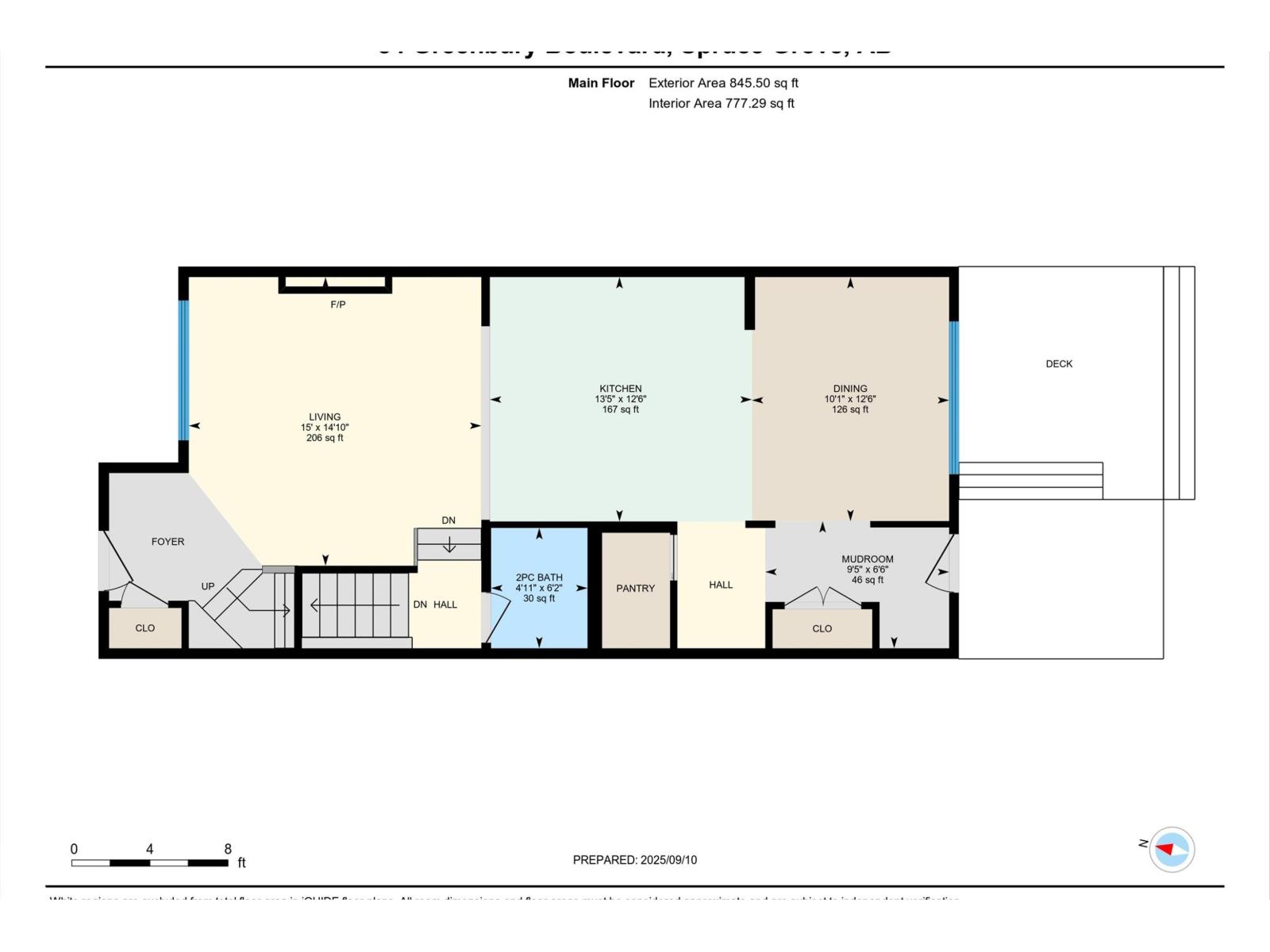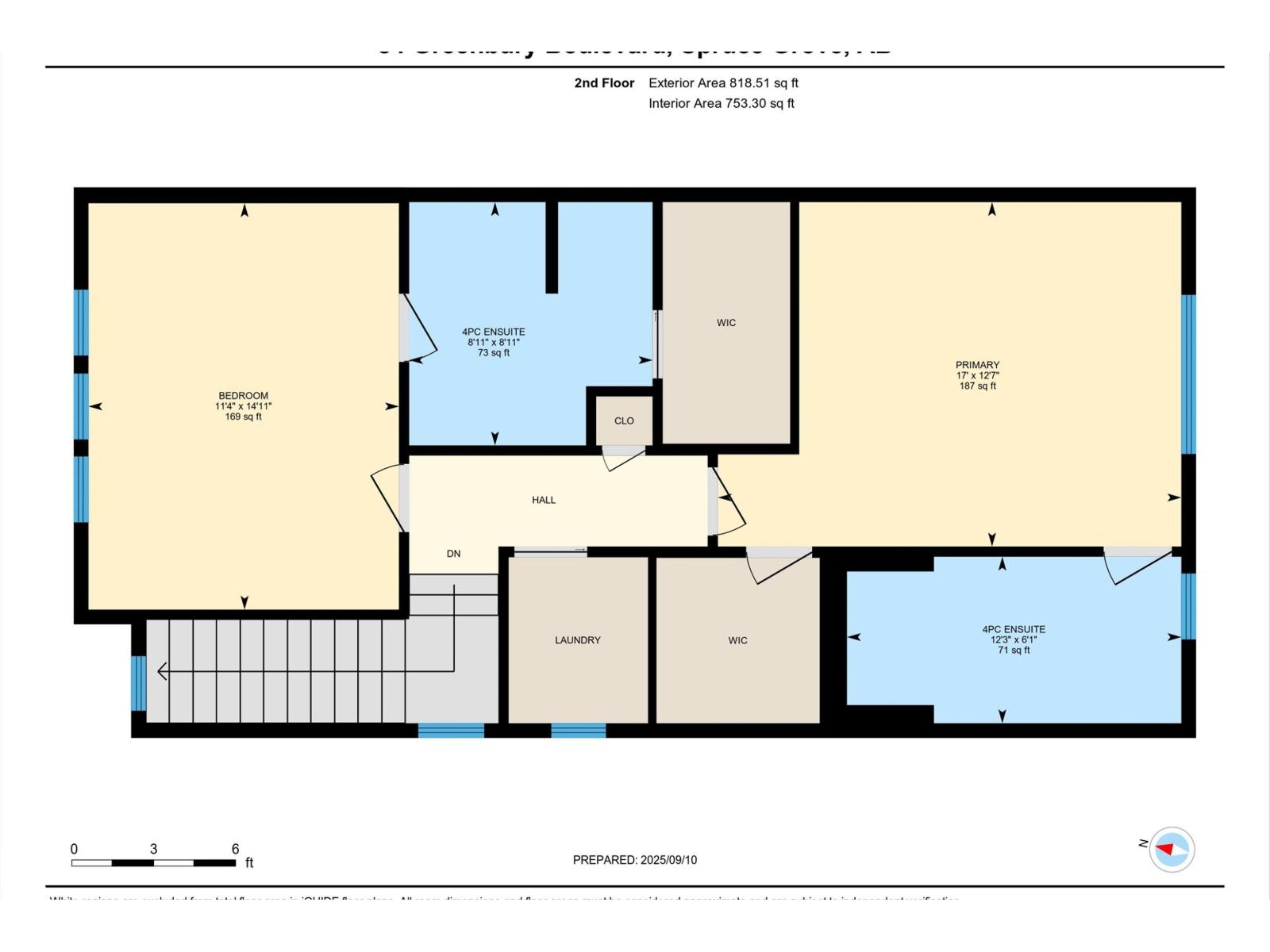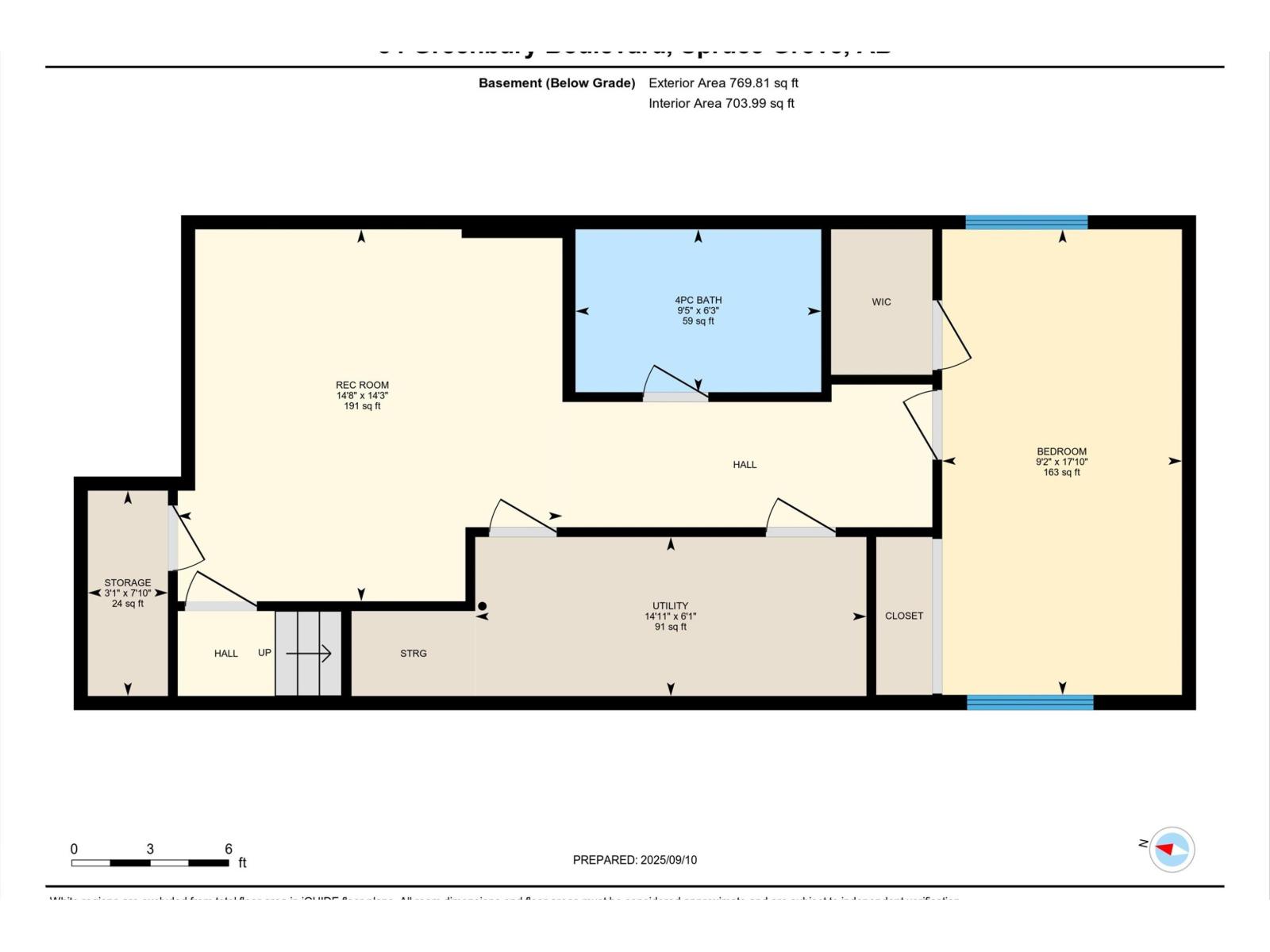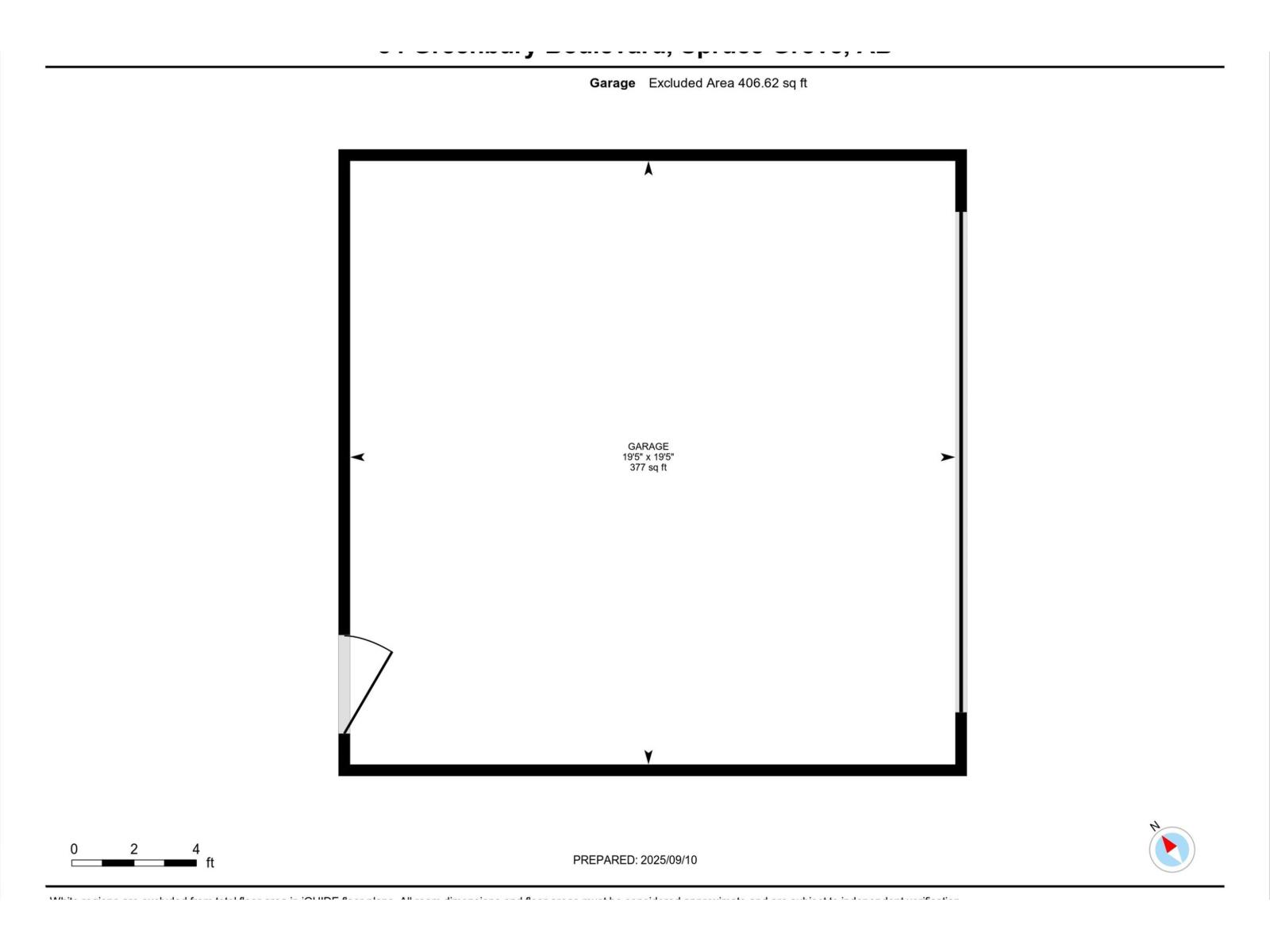3 Bedroom
4 Bathroom
1,664 ft2
Fireplace
Central Air Conditioning
Forced Air
$500,000
Welcome to Greenbury! This 1660sf+ detached home is fully finished and move in ready boasting 3 LARGE bedrooms with walk-in closets and 2 with ensuites! The main floor is open concept & features 9 ceilings, a large island in galley style kitchen featuring a gas range with spacious dining room & walk-in pantry, cozy livingroom with gas fireplace & half bath that is tucked away for privacy. Add the fully finished basement with 3rd bedroom with a walk-in closet, a rec room with wet bar and 4th full bathroom this home is ideal for families with older kids, roommates, or as an investment property. Outside you'll find a 2 tiered deck, fenced yard and a double detached garage off the alley. This Air conditioned home is located across the street from scenic ponds and walking trails, steps to Jubilee Park & just half a block to k-9 Prescott Learning Centre and the YMCA Daycare & OSC. This home has been lovingly maintained & is ready for YOU! (id:62055)
Property Details
|
MLS® Number
|
E4457311 |
|
Property Type
|
Single Family |
|
Neigbourhood
|
Greenbury |
|
Amenities Near By
|
Playground, Schools, Shopping |
|
Features
|
Lane, Wet Bar, Exterior Walls- 2x6", No Smoking Home |
|
Parking Space Total
|
2 |
|
Structure
|
Deck |
Building
|
Bathroom Total
|
4 |
|
Bedrooms Total
|
3 |
|
Amenities
|
Ceiling - 9ft, Vinyl Windows |
|
Appliances
|
Dishwasher, Dryer, Garage Door Opener Remote(s), Garage Door Opener, Microwave Range Hood Combo, Refrigerator, Storage Shed, Gas Stove(s), Washer, See Remarks |
|
Basement Development
|
Finished |
|
Basement Type
|
Full (finished) |
|
Constructed Date
|
2014 |
|
Construction Style Attachment
|
Detached |
|
Cooling Type
|
Central Air Conditioning |
|
Fireplace Fuel
|
Gas |
|
Fireplace Present
|
Yes |
|
Fireplace Type
|
Unknown |
|
Half Bath Total
|
1 |
|
Heating Type
|
Forced Air |
|
Stories Total
|
2 |
|
Size Interior
|
1,664 Ft2 |
|
Type
|
House |
Parking
Land
|
Acreage
|
No |
|
Fence Type
|
Fence |
|
Land Amenities
|
Playground, Schools, Shopping |
|
Size Irregular
|
328.88 |
|
Size Total
|
328.88 M2 |
|
Size Total Text
|
328.88 M2 |
Rooms
| Level |
Type |
Length |
Width |
Dimensions |
|
Basement |
Bedroom 3 |
5.43 m |
2.79 m |
5.43 m x 2.79 m |
|
Basement |
Recreation Room |
4.34 m |
4.48 m |
4.34 m x 4.48 m |
|
Main Level |
Living Room |
4.51 m |
4.57 m |
4.51 m x 4.57 m |
|
Main Level |
Dining Room |
3.81 m |
3.08 m |
3.81 m x 3.08 m |
|
Main Level |
Kitchen |
3.82 m |
4.09 m |
3.82 m x 4.09 m |
|
Upper Level |
Primary Bedroom |
3.85 m |
5.18 m |
3.85 m x 5.18 m |
|
Upper Level |
Bedroom 2 |
4.54 m |
3.47 m |
4.54 m x 3.47 m |


