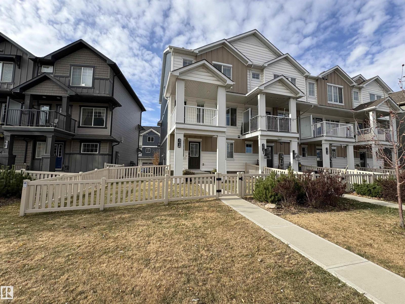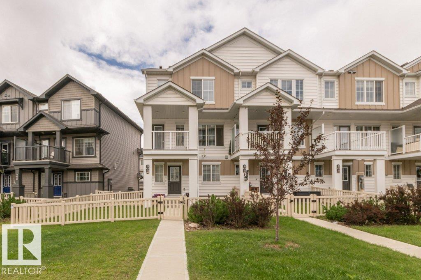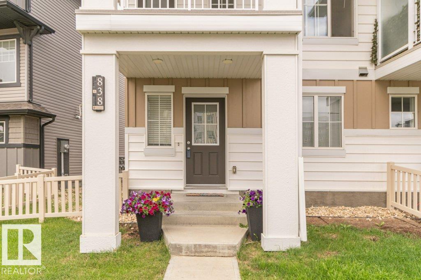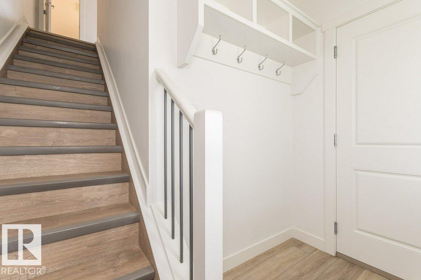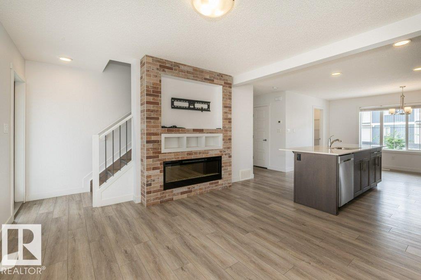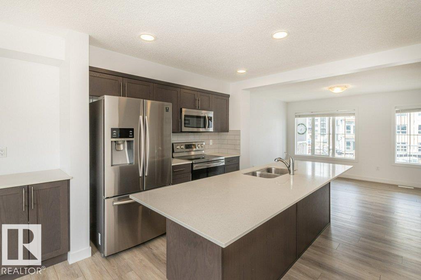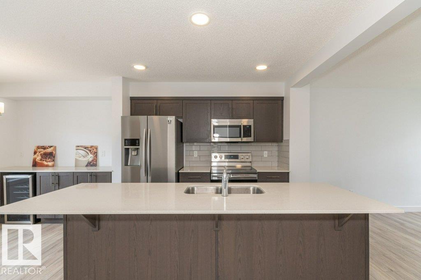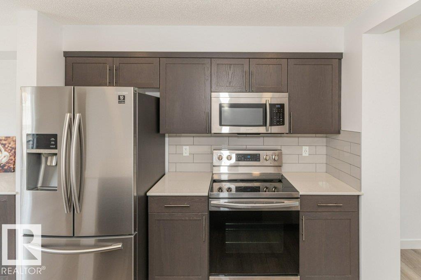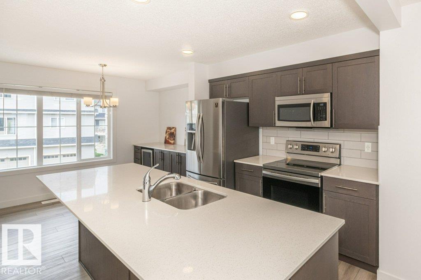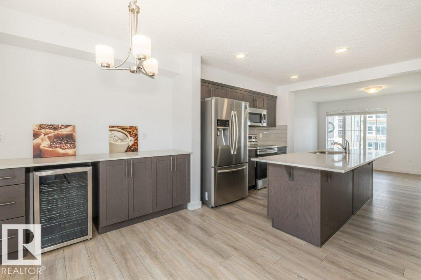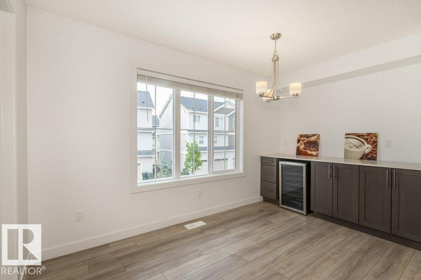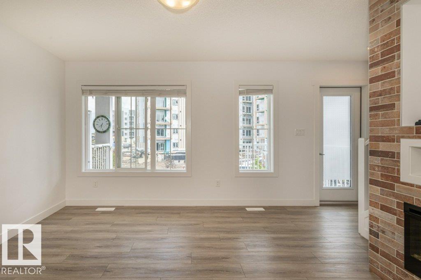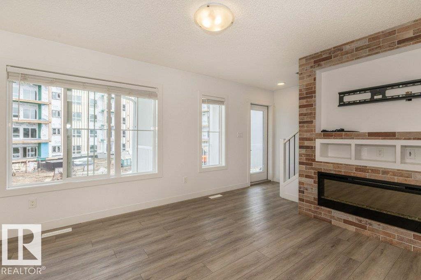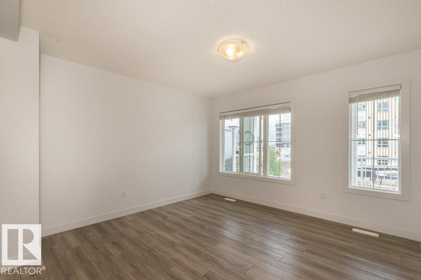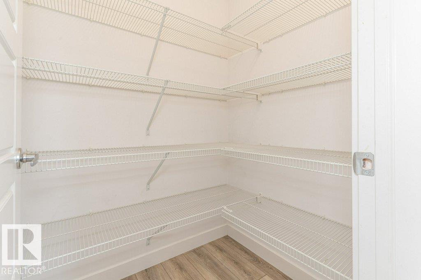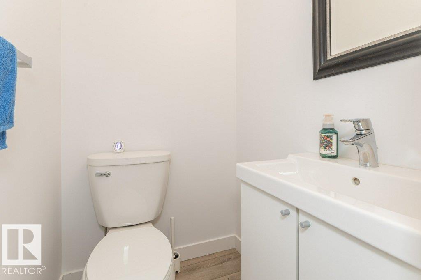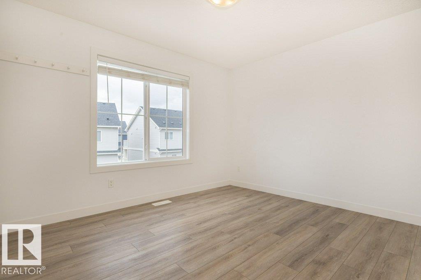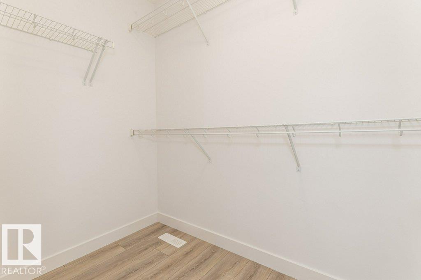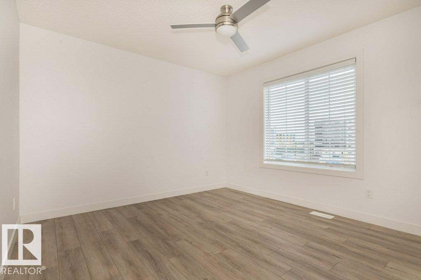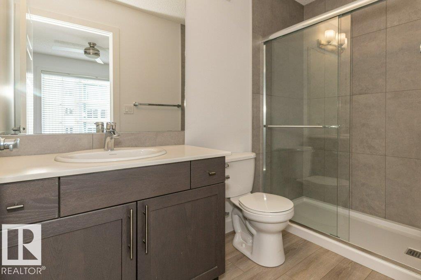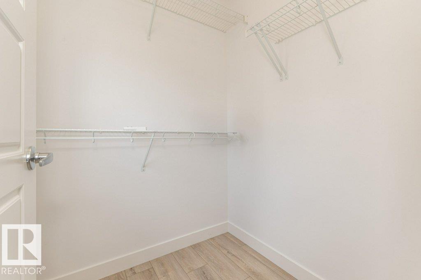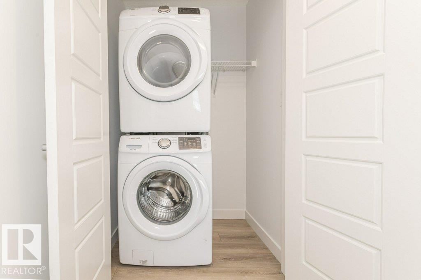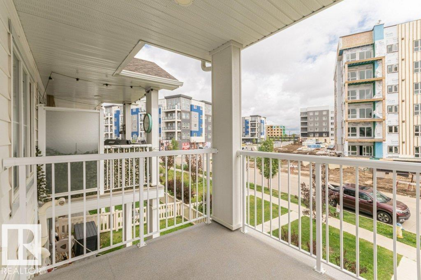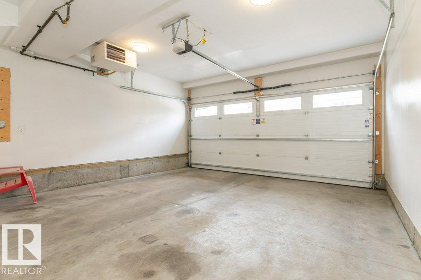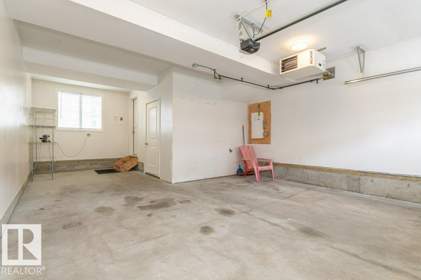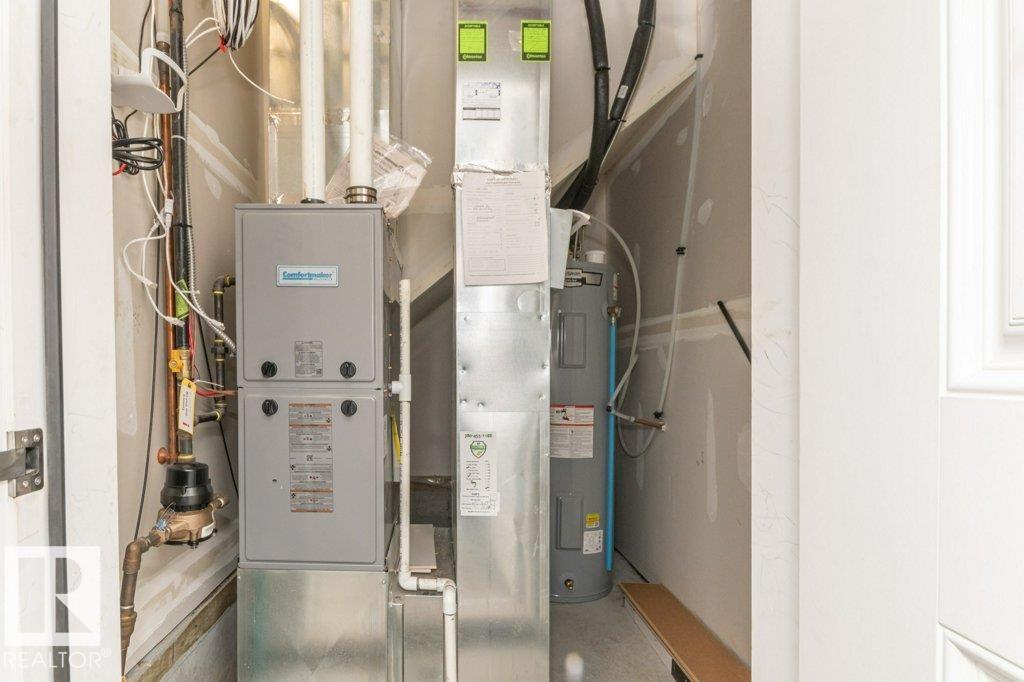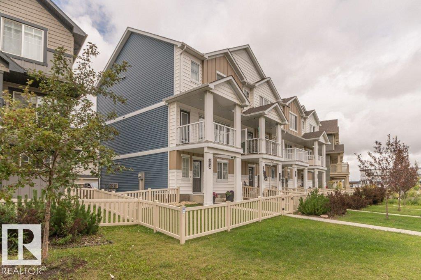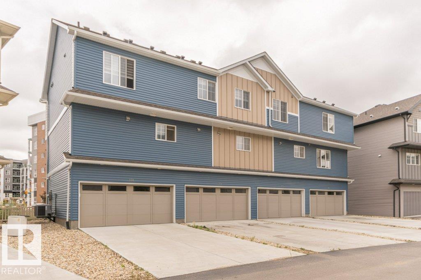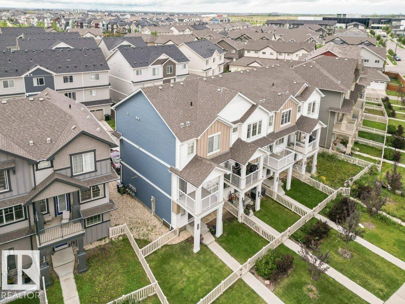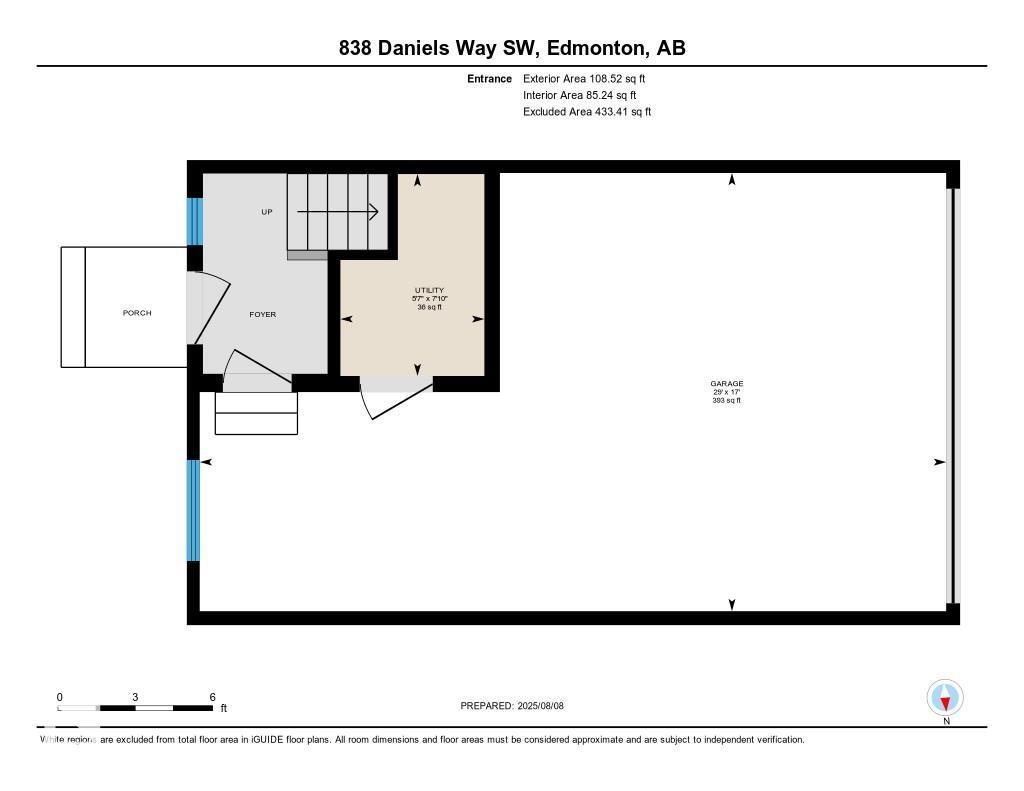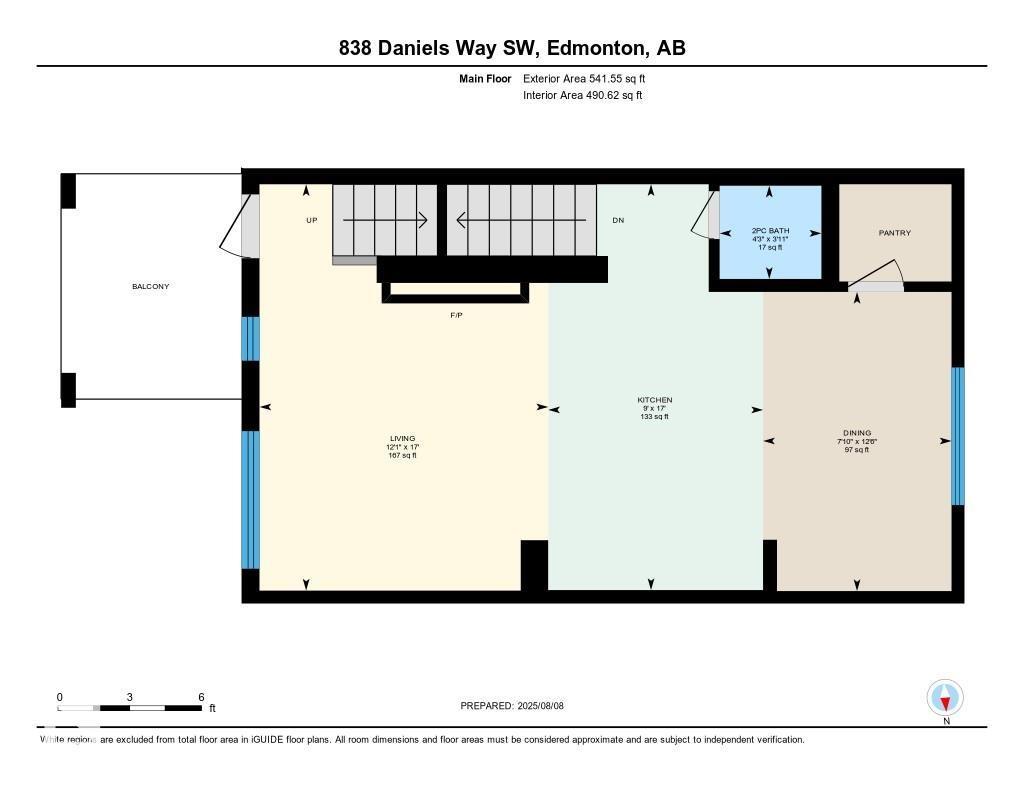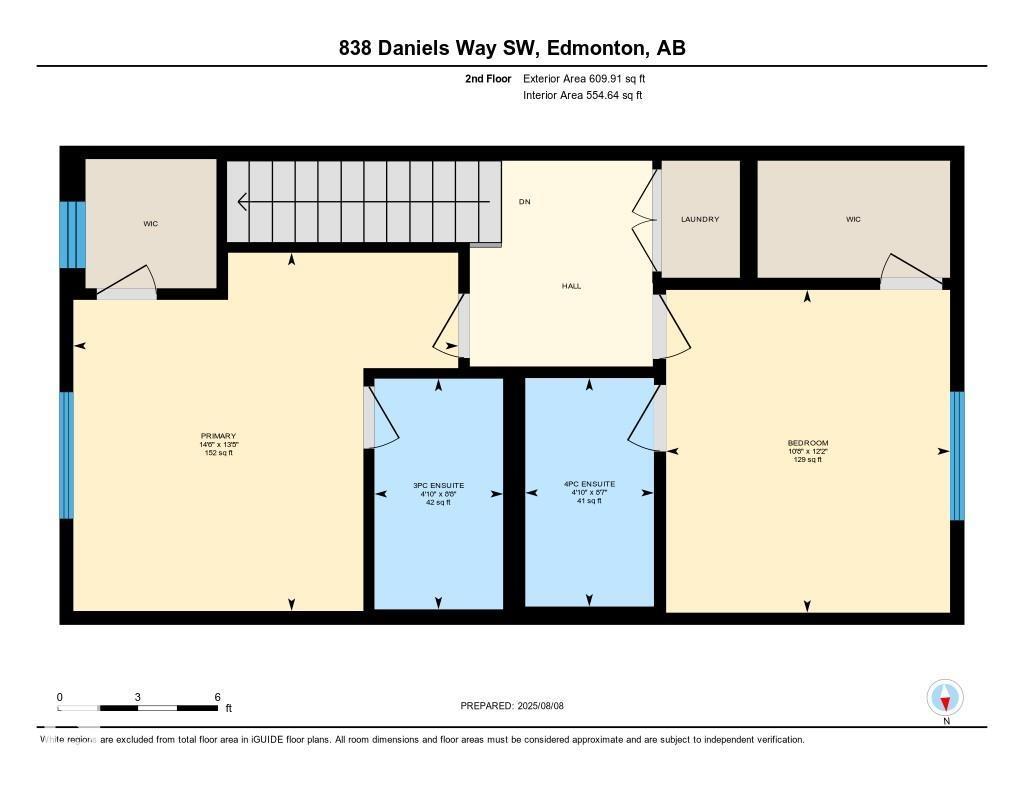2 Bedroom
3 Bathroom
1,260 ft2
Fireplace
Forced Air
$379,900
**NO CONDO FEES - END UNIT** This 1260sq ft 2 storey attached home is ready to go! As you enter the main level you will notice the open concept dining, kitchen with large island, s/s appliances including a bar fridge and coffee bar, quartz counter tops and living room with electric fireplace and feature wall. The upper level offers 2 large primary suites with ensuites and W/I closets. There is a balcony for hot Summer nights, over-sized fenced SE facing front yard, access to the heated double garage with workshop area and extra long driveway. Close to all amenities, EIA, Hwy 2 and Anthony Henday. Shows 10/10! (id:62055)
Property Details
|
MLS® Number
|
E4462936 |
|
Property Type
|
Single Family |
|
Neigbourhood
|
Desrochers Area |
|
Amenities Near By
|
Playground, Schools, Shopping |
|
Features
|
See Remarks, Lane |
Building
|
Bathroom Total
|
3 |
|
Bedrooms Total
|
2 |
|
Amenities
|
Vinyl Windows |
|
Appliances
|
Dishwasher, Dryer, Microwave Range Hood Combo, Refrigerator, Stove, Washer, Wine Fridge |
|
Basement Type
|
None |
|
Constructed Date
|
2020 |
|
Construction Style Attachment
|
Attached |
|
Fireplace Fuel
|
Electric |
|
Fireplace Present
|
Yes |
|
Fireplace Type
|
Unknown |
|
Half Bath Total
|
1 |
|
Heating Type
|
Forced Air |
|
Stories Total
|
2 |
|
Size Interior
|
1,260 Ft2 |
|
Type
|
Row / Townhouse |
Parking
Land
|
Acreage
|
No |
|
Fence Type
|
Fence |
|
Land Amenities
|
Playground, Schools, Shopping |
Rooms
| Level |
Type |
Length |
Width |
Dimensions |
|
Main Level |
Living Room |
5.18 m |
3.68 m |
5.18 m x 3.68 m |
|
Main Level |
Dining Room |
3.81 m |
2.4 m |
3.81 m x 2.4 m |
|
Main Level |
Kitchen |
5.17 m |
2.74 m |
5.17 m x 2.74 m |
|
Upper Level |
Primary Bedroom |
4.1 m |
4.41 m |
4.1 m x 4.41 m |
|
Upper Level |
Bedroom 2 |
4.1 m |
|
4.1 m x Measurements not available |


