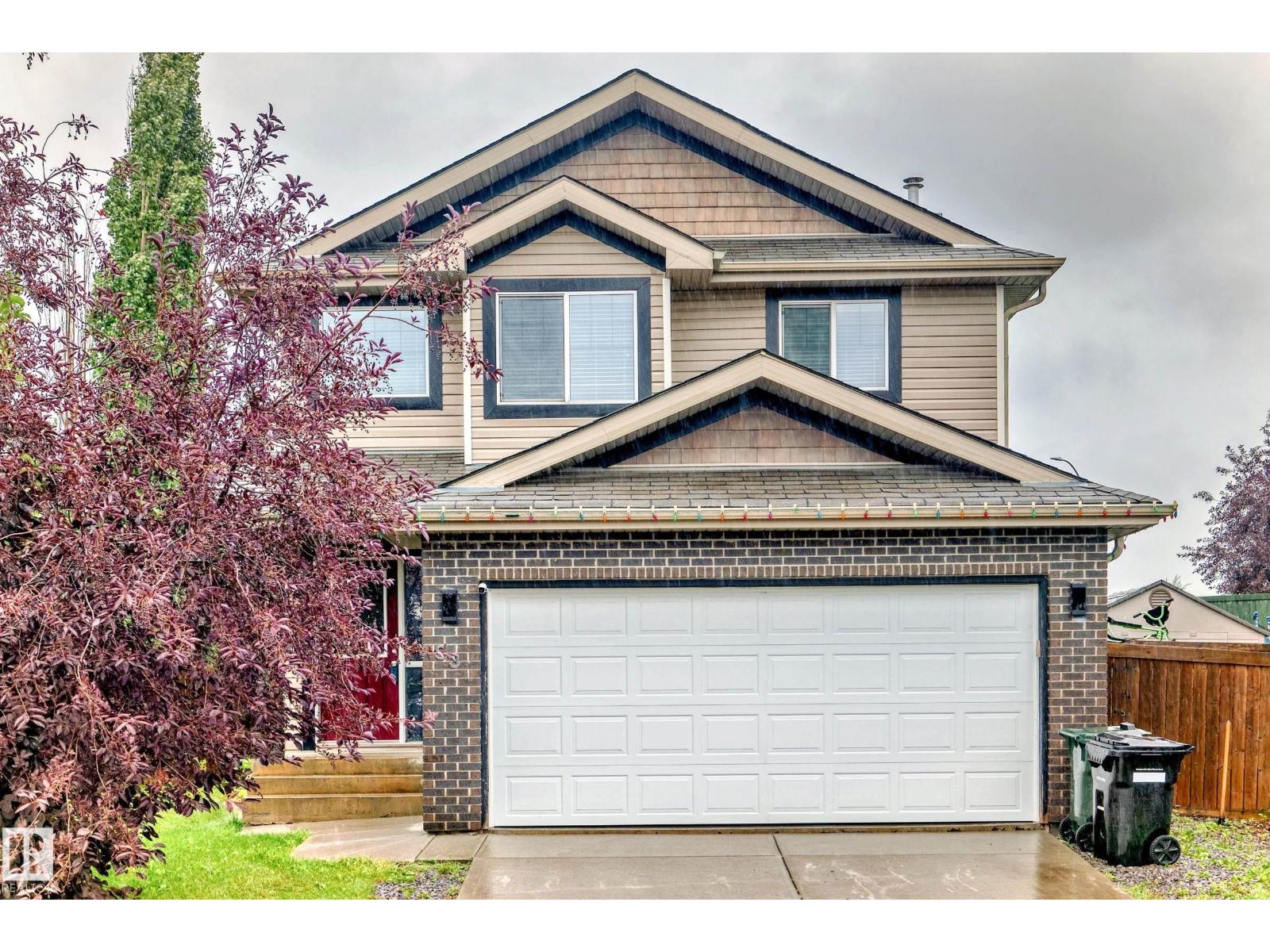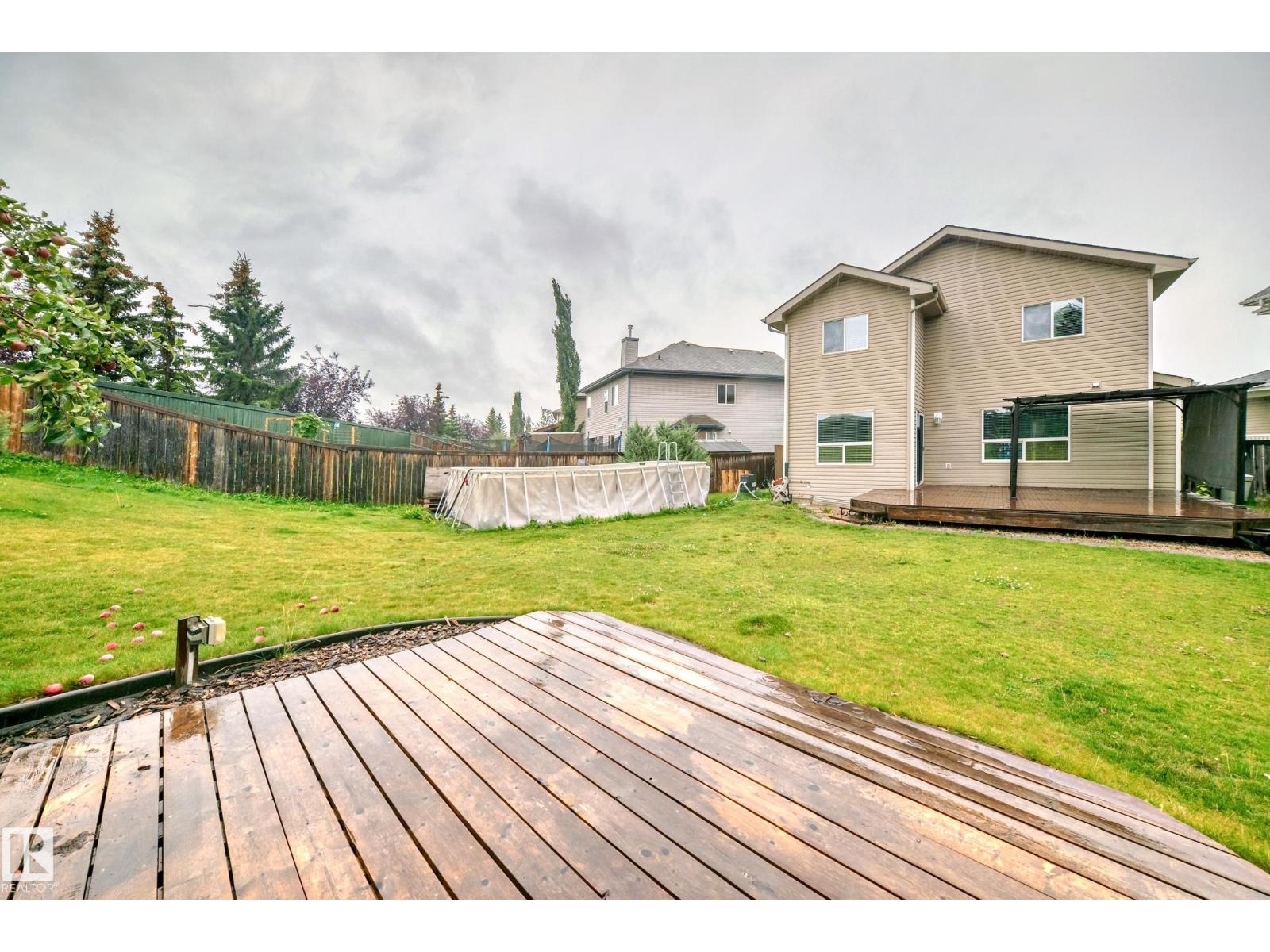4 Bedroom
4 Bathroom
1,678 ft2
Fireplace
Forced Air
$474,900
Welcome to this beautifully maintained 4 bedroom family home, located on one of the largest pie-shaped lots in Spruce Village. The fully fenced and landscaped backyard is truly a retreat, complete with a large deck. Inside, the bright open-concept kitchen features rich maple cabinets, a pantry, and a large island. The spacious dining area is surrounded by large windows and sliding doors leading to the deck. The inviting living room boasts a custom built-in wall unit and cozy gas fireplace. Upstairs, you’ll find three generous bedrooms plus a versatile bonus room. The bright master bedroom offers a walk-in closet and a luxurious 5-piece ensuite with soaker tub and oversized shower. The basement is partially finished with a 3-piece bath, laundry room, and a fourth bedroom. The attached 20’ x 22’ garage is insulated and drywalled. This home is in a family friendly neighborhood close to parks, schools and shopping. (id:62055)
Property Details
|
MLS® Number
|
E4453084 |
|
Property Type
|
Single Family |
|
Neigbourhood
|
Spruce Village |
|
Amenities Near By
|
Playground, Schools, Shopping |
|
Structure
|
Deck |
Building
|
Bathroom Total
|
4 |
|
Bedrooms Total
|
4 |
|
Appliances
|
Dishwasher, Dryer, Microwave Range Hood Combo, Refrigerator, Stove, Washer |
|
Basement Development
|
Partially Finished |
|
Basement Type
|
Full (partially Finished) |
|
Constructed Date
|
2007 |
|
Construction Style Attachment
|
Detached |
|
Fire Protection
|
Smoke Detectors |
|
Fireplace Fuel
|
Gas |
|
Fireplace Present
|
Yes |
|
Fireplace Type
|
Unknown |
|
Half Bath Total
|
1 |
|
Heating Type
|
Forced Air |
|
Stories Total
|
2 |
|
Size Interior
|
1,678 Ft2 |
|
Type
|
House |
Parking
Land
|
Acreage
|
No |
|
Fence Type
|
Fence |
|
Land Amenities
|
Playground, Schools, Shopping |
|
Size Irregular
|
844.4 |
|
Size Total
|
844.4 M2 |
|
Size Total Text
|
844.4 M2 |
Rooms
| Level |
Type |
Length |
Width |
Dimensions |
|
Basement |
Bedroom 4 |
|
|
Measurements not available |
|
Main Level |
Living Room |
|
|
Measurements not available |
|
Main Level |
Dining Room |
|
|
Measurements not available |
|
Main Level |
Kitchen |
|
|
Measurements not available |
|
Upper Level |
Primary Bedroom |
|
|
Measurements not available |
|
Upper Level |
Bedroom 2 |
|
|
Measurements not available |
|
Upper Level |
Bedroom 3 |
|
|
Measurements not available |
|
Upper Level |
Bonus Room |
|
|
Measurements not available |



































