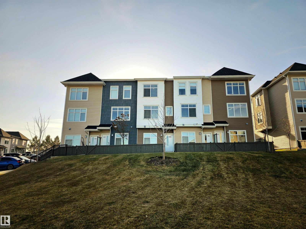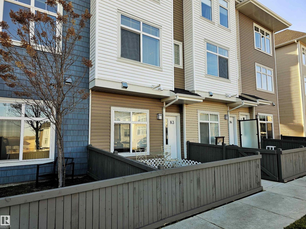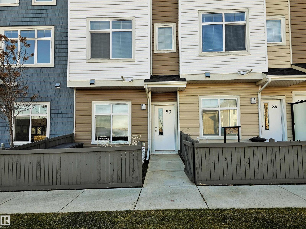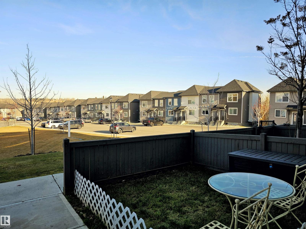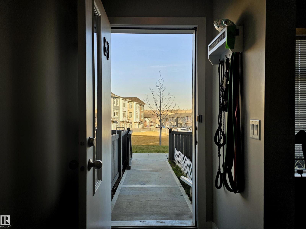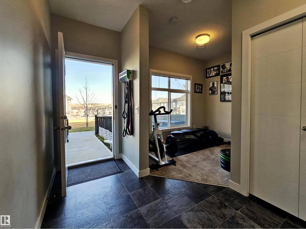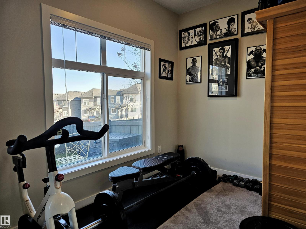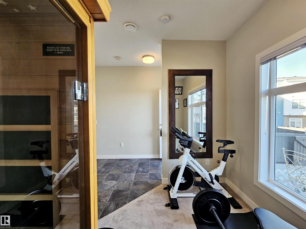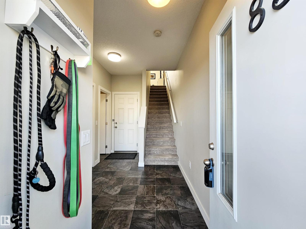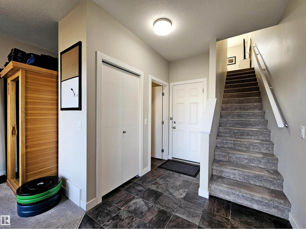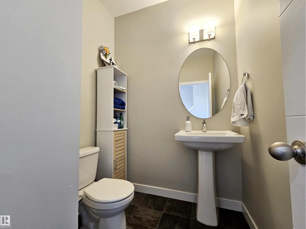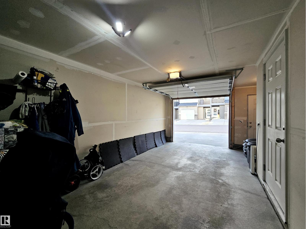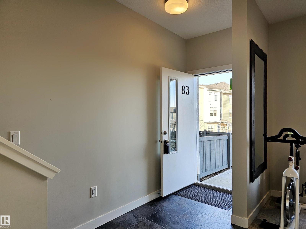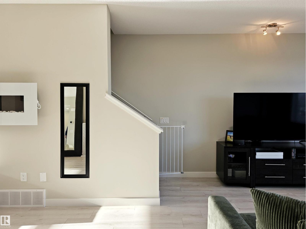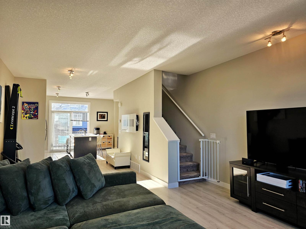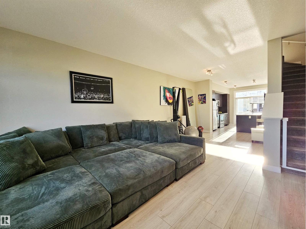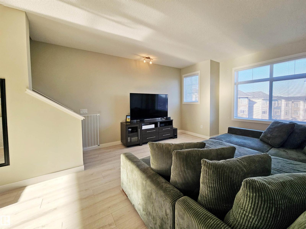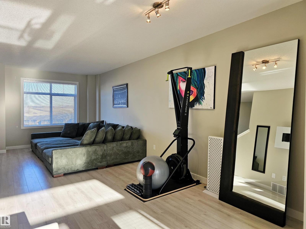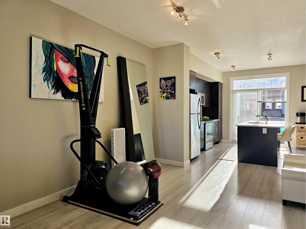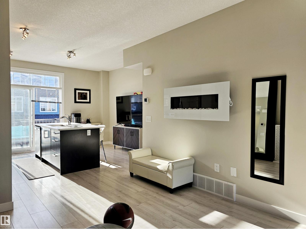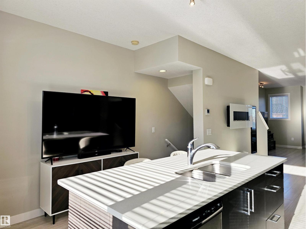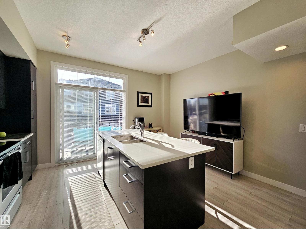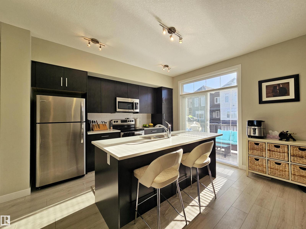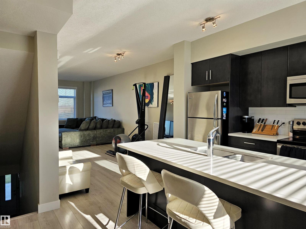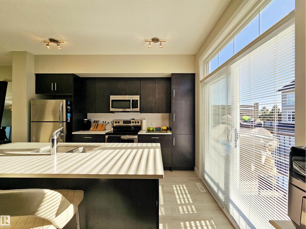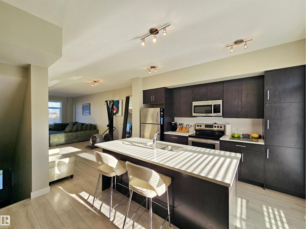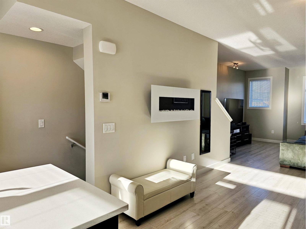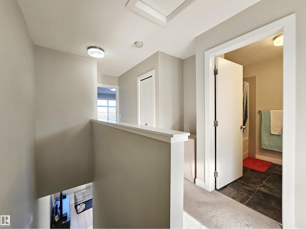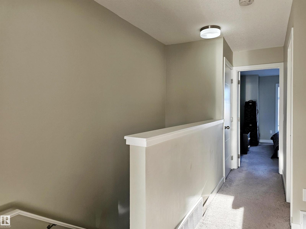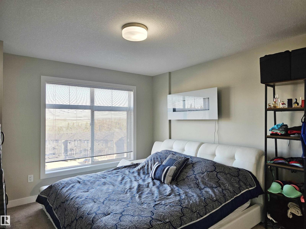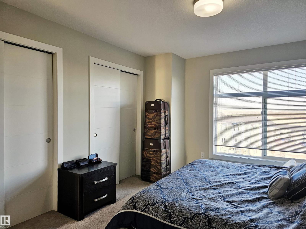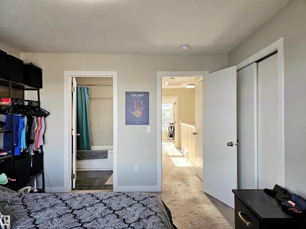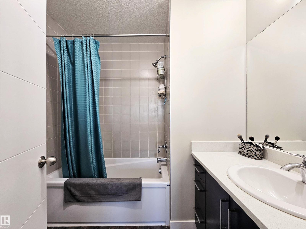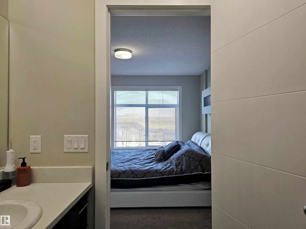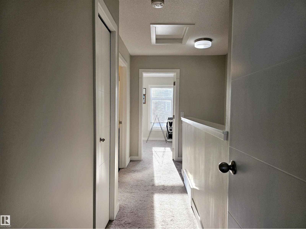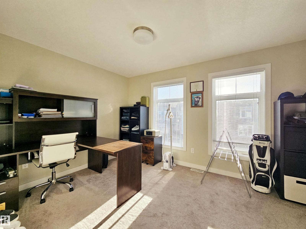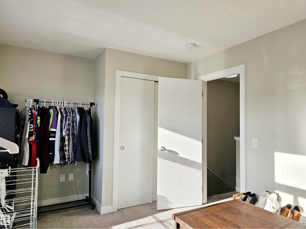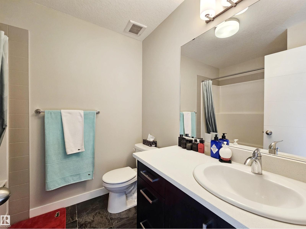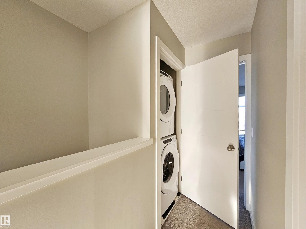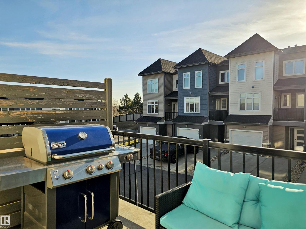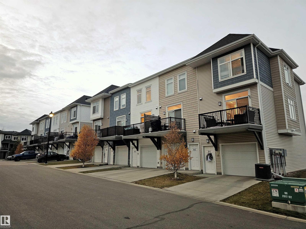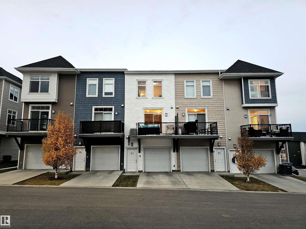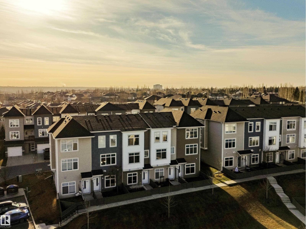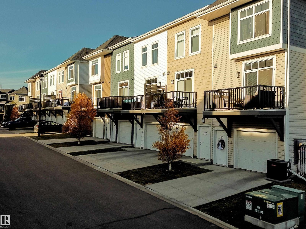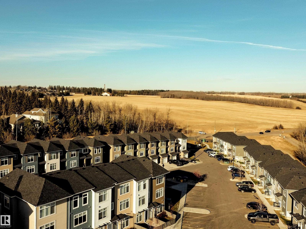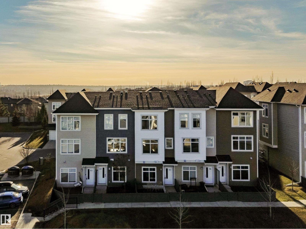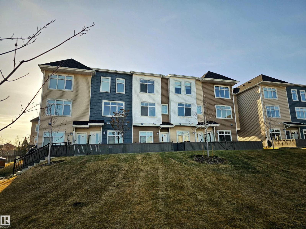#83 600 Bellerose Dr St. Albert, Alberta T8N 7T5
$379,900Maintenance, Exterior Maintenance, Insurance, Landscaping, Other, See Remarks
$251.84 Monthly
Maintenance, Exterior Maintenance, Insurance, Landscaping, Other, See Remarks
$251.84 MonthlySophisticated 3-storey executive townhome in desirable Oakmont! This bright, stylish home offers 2 large bedrooms, each with its own full bath. The open-concept main living area is perfect for entertaining, featuring a spacious living room, dining area & modern kitchen with quartz countertops, stainless steel appliances & access to a private south-facing patio. The main level den makes an ideal home office, gym or playroom. Upstairs boasts an extra-large primary suite with 4-pc ensuite & walk-in closet, plus a 2nd bedroom & 4-pc bath. Enjoy an oversized attached garage (10.5’x21’) with water tap, large driveway for extra parking plus one assigned stall, 9-ft ceilings, central A/C, upper-floor laundry & fenced yard. Steps to Sturgeon River walking trails — this home combines comfort, function & location! (id:62055)
Property Details
| MLS® Number | E4465621 |
| Property Type | Single Family |
| Neigbourhood | Oakmont |
| Amenities Near By | Golf Course, Playground, Public Transit, Schools |
| Features | Park/reserve, Exterior Walls- 2x6", Environmental Reserve |
| Structure | Deck |
Building
| Bathroom Total | 3 |
| Bedrooms Total | 2 |
| Amenities | Ceiling - 9ft, Vinyl Windows |
| Appliances | Dishwasher, Dryer, Garage Door Opener Remote(s), Garage Door Opener, Microwave Range Hood Combo, Refrigerator, Stove, Washer, Window Coverings |
| Basement Development | Finished |
| Basement Type | Full (finished) |
| Constructed Date | 2018 |
| Construction Style Attachment | Attached |
| Cooling Type | Central Air Conditioning |
| Fire Protection | Smoke Detectors |
| Half Bath Total | 1 |
| Heating Type | Forced Air |
| Stories Total | 3 |
| Size Interior | 1,421 Ft2 |
| Type | Row / Townhouse |
Parking
| Oversize | |
| Attached Garage | |
| Stall |
Land
| Acreage | No |
| Fence Type | Fence |
| Land Amenities | Golf Course, Playground, Public Transit, Schools |
Rooms
| Level | Type | Length | Width | Dimensions |
|---|---|---|---|---|
| Lower Level | Den | 3 m | 2.66 m | 3 m x 2.66 m |
| Main Level | Living Room | 3.88 m | 3.02 m | 3.88 m x 3.02 m |
| Main Level | Dining Room | 3.88 m | 3.22 m | 3.88 m x 3.22 m |
| Main Level | Kitchen | 4.35 m | 3.79 m | 4.35 m x 3.79 m |
| Upper Level | Primary Bedroom | 4.04 m | 3.64 m | 4.04 m x 3.64 m |
| Upper Level | Bedroom 2 | 4.35 m | 3.01 m | 4.35 m x 3.01 m |
| Upper Level | Laundry Room | 0.93 m | 0.79 m | 0.93 m x 0.79 m |
Contact Us
Contact us for more information


