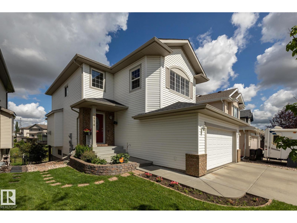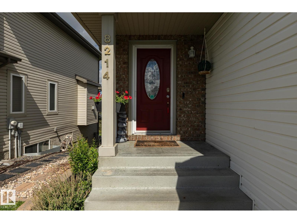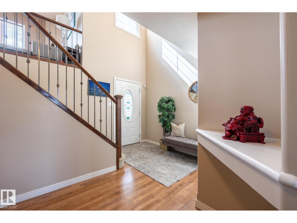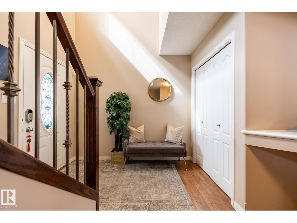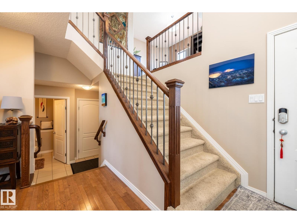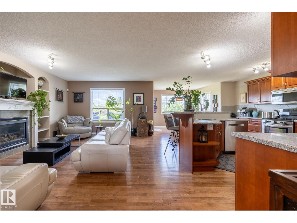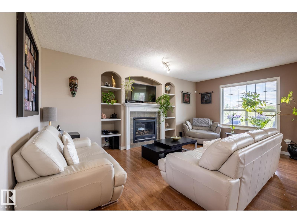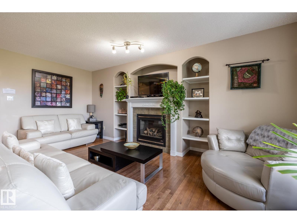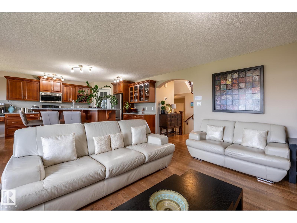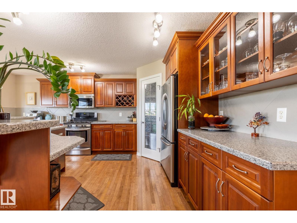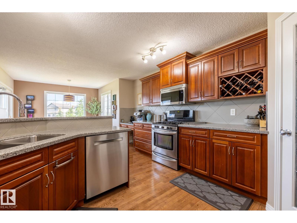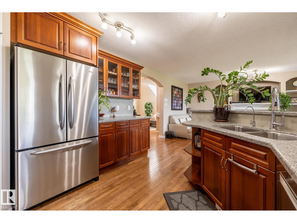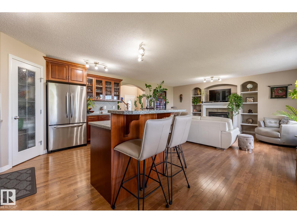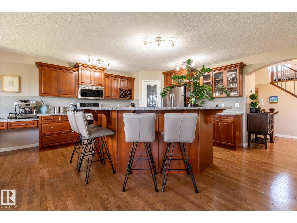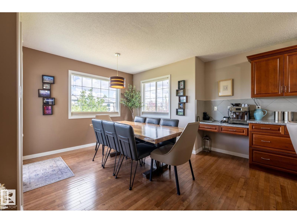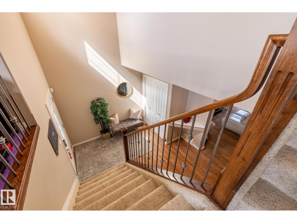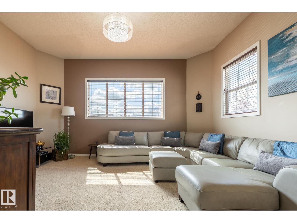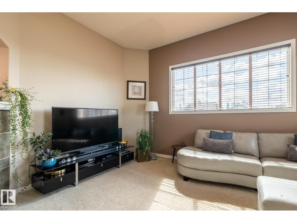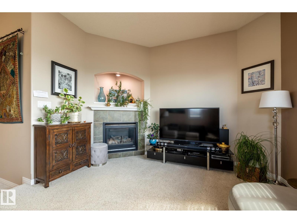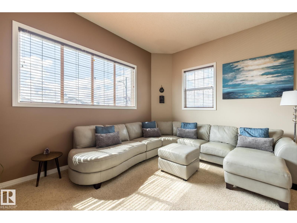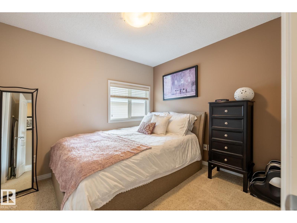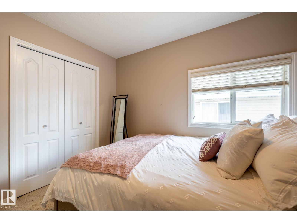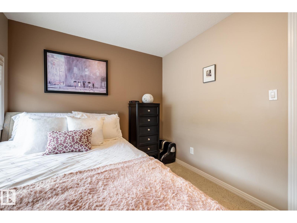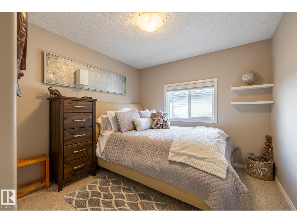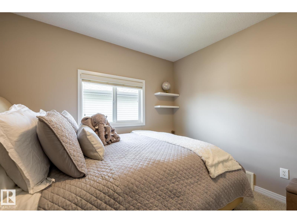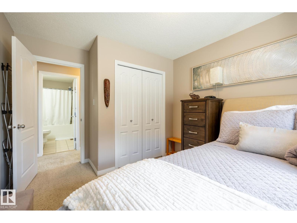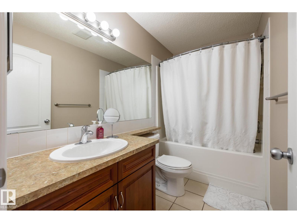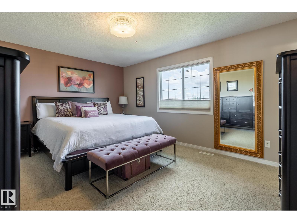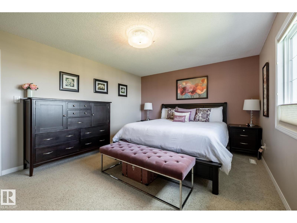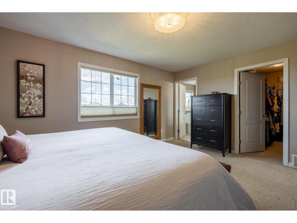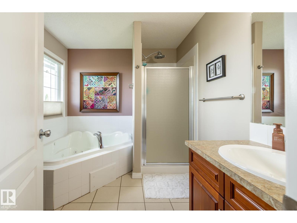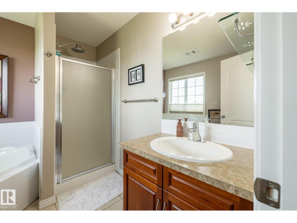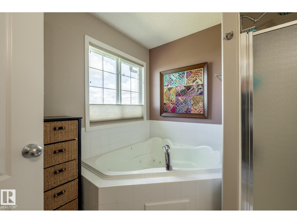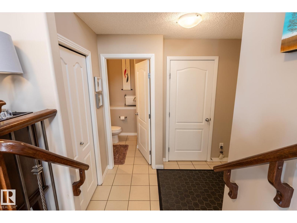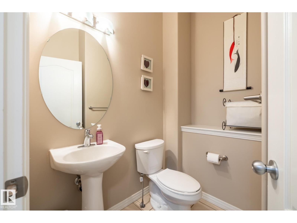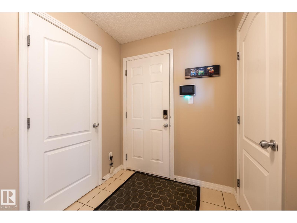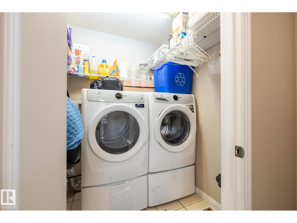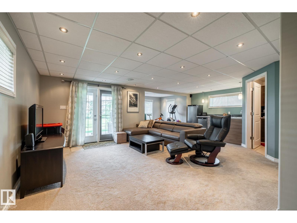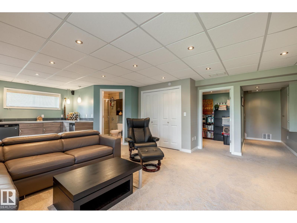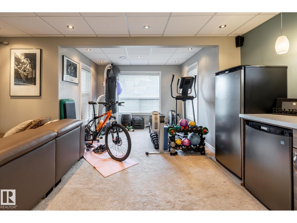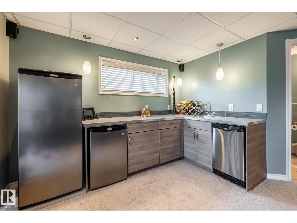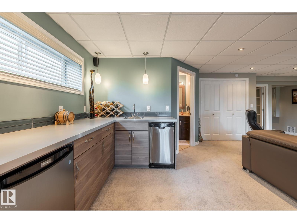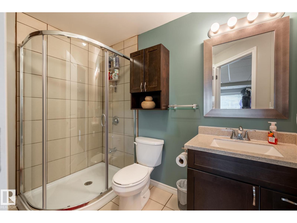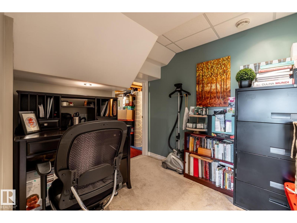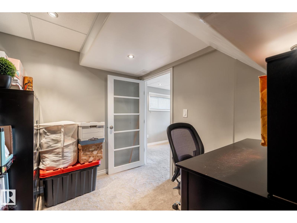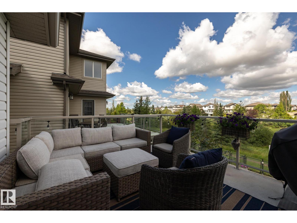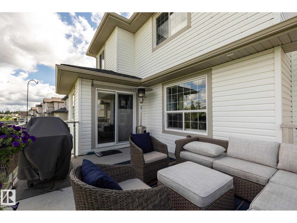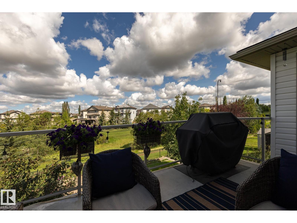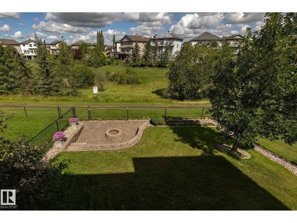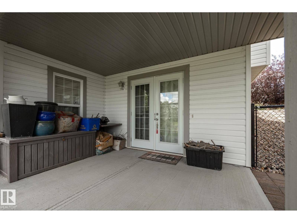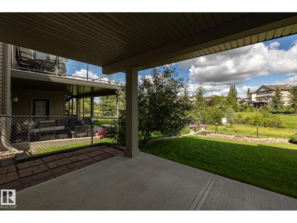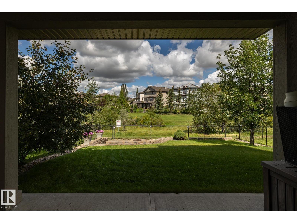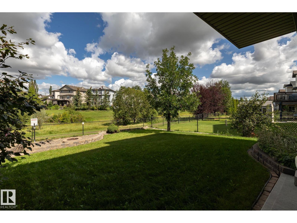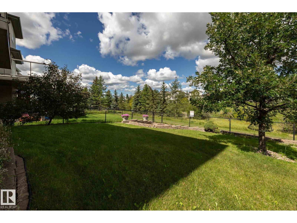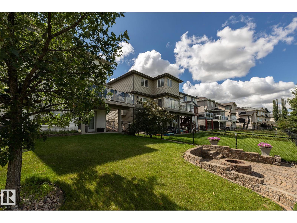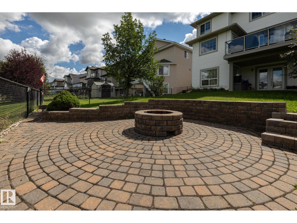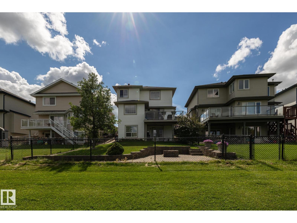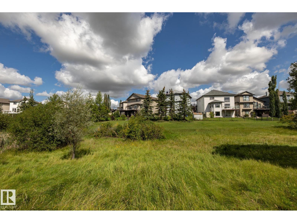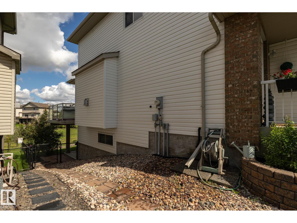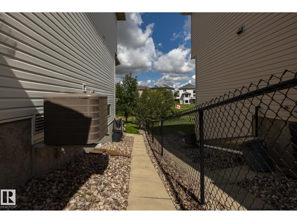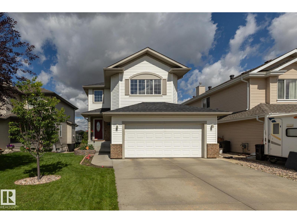3 Bedroom
4 Bathroom
1,862 ft2
Central Air Conditioning
Forced Air
$614,888
WALKOUT BASEMENT/BACKING ONTO GREENSPACE. Immaculately kept & loved 2 storey family home with an incredibly tranquil setting. The main floor open concept environment features hardwood floors, kitchen with beautiful cabinetry, 2-tiered island, breakfast bar & dining space, a mantled fireplace with niched feature wall, 2 piece powder room & convenient main floor laundry. Step out onto the upper deck from the dining room for pristine views during family BBQs. Upper level sports 3 bedrooms with a 4 piece ensuite in the primary bedroom & 4-piece main bath. Cozy bonus room with 2nd fireplace is perfect at the end of the day. The walkout basement features a recroom/2nd family room, wet bar, den & 3 piece bathroom. A covered patio leads to a fully fenced & landscaped backyard with a dedicated paved fire pit area. Complete with A/C, att/vacuum system, all appliances & window coverings. Located near Ellerslie Playground & Splash Park & walking paths nearby. Live with serenity in this wonderful Family Home. (id:62055)
Property Details
|
MLS® Number
|
E4452648 |
|
Property Type
|
Single Family |
|
Neigbourhood
|
Ellerslie |
|
Amenities Near By
|
Park, Playground |
|
Parking Space Total
|
4 |
|
Structure
|
Deck, Patio(s) |
Building
|
Bathroom Total
|
4 |
|
Bedrooms Total
|
3 |
|
Appliances
|
Dishwasher, Dryer, Garage Door Opener Remote(s), Garage Door Opener, Microwave Range Hood Combo, Refrigerator, Stove, Central Vacuum, Washer, Window Coverings |
|
Basement Development
|
Finished |
|
Basement Features
|
Walk Out |
|
Basement Type
|
Full (finished) |
|
Constructed Date
|
2005 |
|
Construction Style Attachment
|
Detached |
|
Cooling Type
|
Central Air Conditioning |
|
Half Bath Total
|
1 |
|
Heating Type
|
Forced Air |
|
Stories Total
|
2 |
|
Size Interior
|
1,862 Ft2 |
|
Type
|
House |
Parking
Land
|
Acreage
|
No |
|
Fence Type
|
Fence |
|
Land Amenities
|
Park, Playground |
|
Size Irregular
|
450.36 |
|
Size Total
|
450.36 M2 |
|
Size Total Text
|
450.36 M2 |
Rooms
| Level |
Type |
Length |
Width |
Dimensions |
|
Lower Level |
Family Room |
7.24 m |
4.63 m |
7.24 m x 4.63 m |
|
Lower Level |
Den |
2.8 m |
2.28 m |
2.8 m x 2.28 m |
|
Main Level |
Living Room |
3.95 m |
5.34 m |
3.95 m x 5.34 m |
|
Main Level |
Dining Room |
3.06 m |
2.31 m |
3.06 m x 2.31 m |
|
Main Level |
Kitchen |
3.88 m |
5.46 m |
3.88 m x 5.46 m |
|
Main Level |
Laundry Room |
1.58 m |
1.84 m |
1.58 m x 1.84 m |
|
Upper Level |
Primary Bedroom |
4.73 m |
3.7 m |
4.73 m x 3.7 m |
|
Upper Level |
Bedroom 2 |
2.75 m |
3.15 m |
2.75 m x 3.15 m |
|
Upper Level |
Bedroom 3 |
2.97 m |
3.06 m |
2.97 m x 3.06 m |
|
Upper Level |
Bonus Room |
4.87 m |
3.78 m |
4.87 m x 3.78 m |


