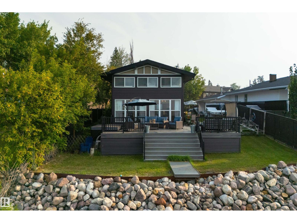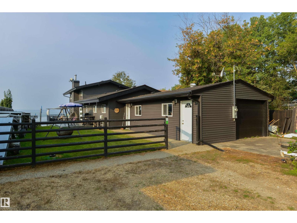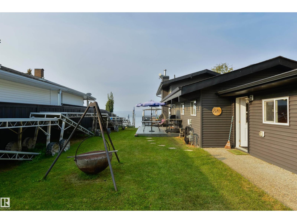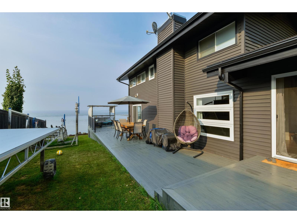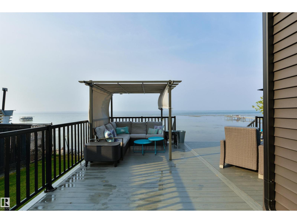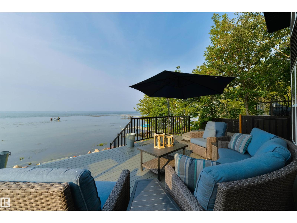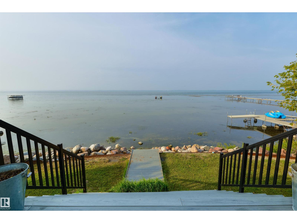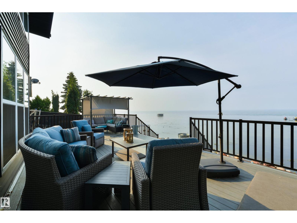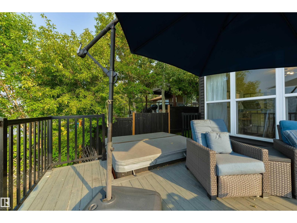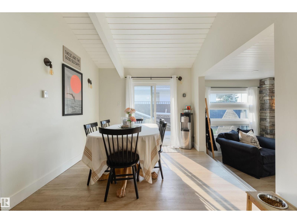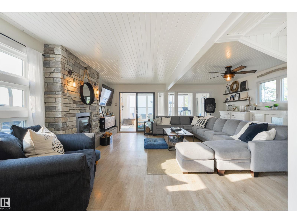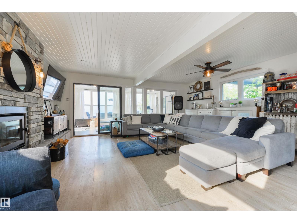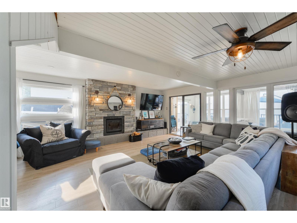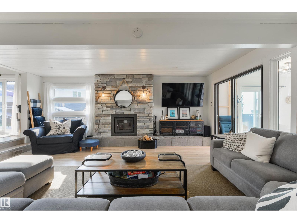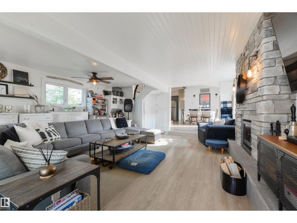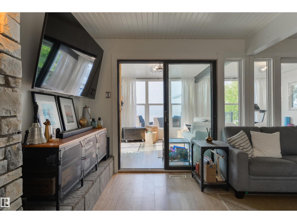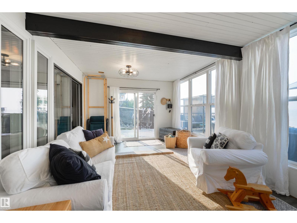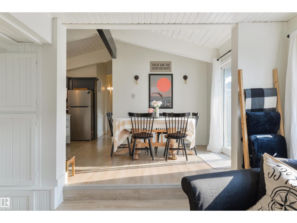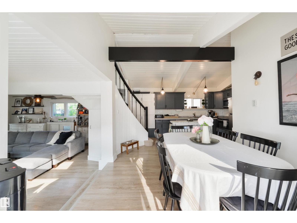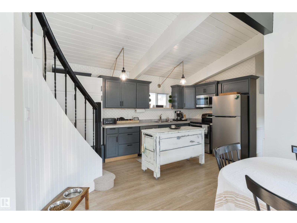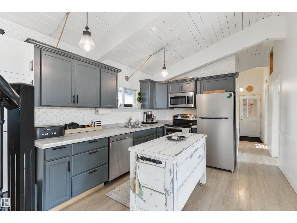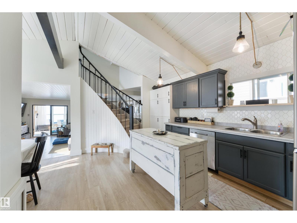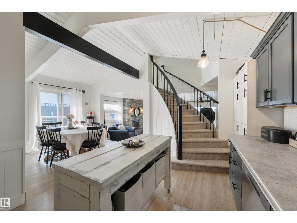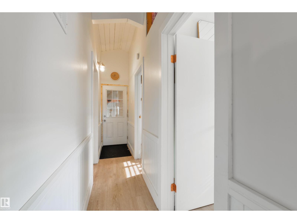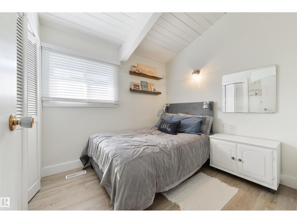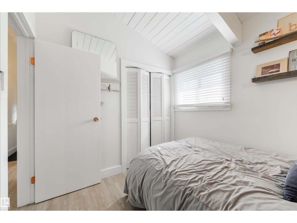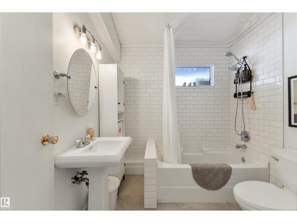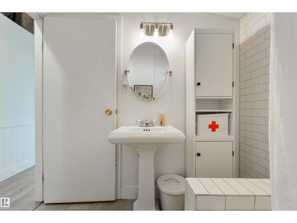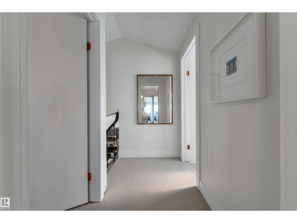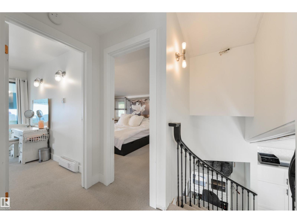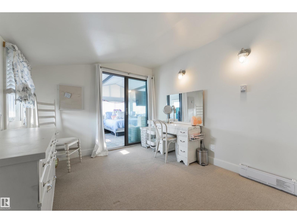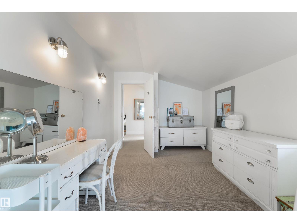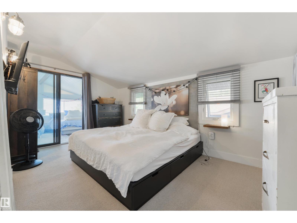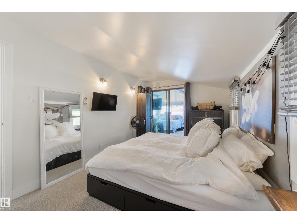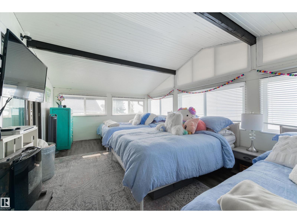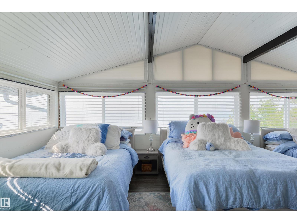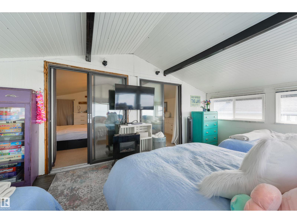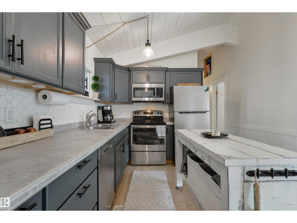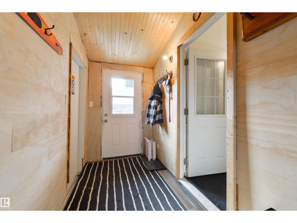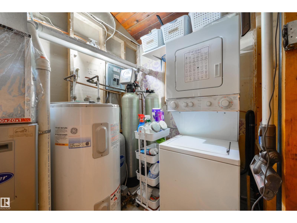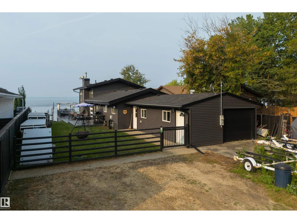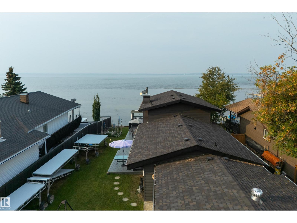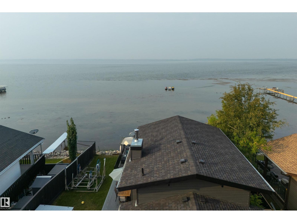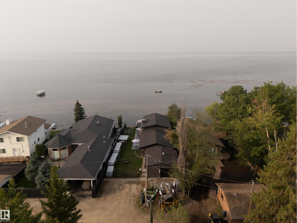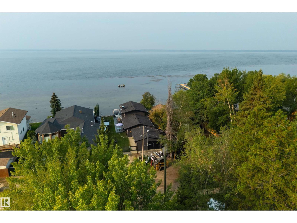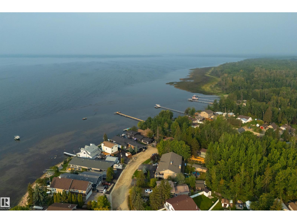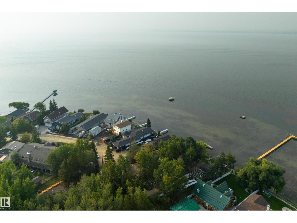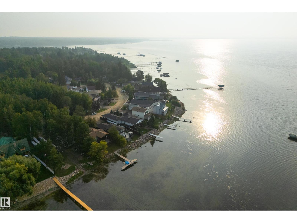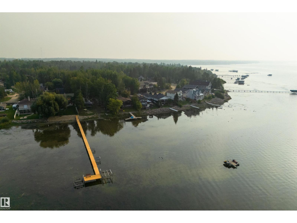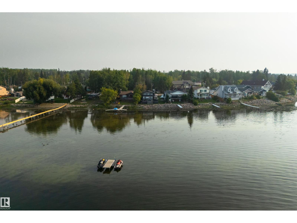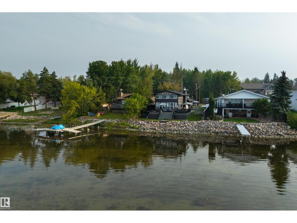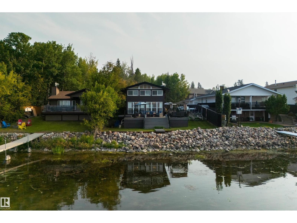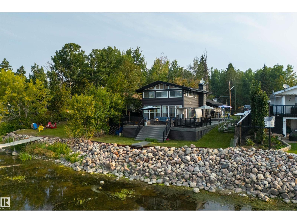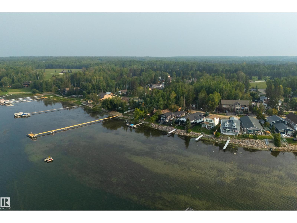4 Bedroom
2 Bathroom
1,413 ft2
Fireplace
Forced Air
Waterfront
$768,800
Nestled in one of the best locations of Ross Haven! This Waterfront property was built with intention...family memories that will last forever. Pride of ownership is evident throughout the home. All major renos were completed in 2017. The main floor has two bedrooms with access to a 4 pc bathroom. The Kitchen features stainless steel appliances and lots of counter space. The Dining area is great for dinners at the lake and has access to the wrap around composite deck. The Living area is massive and has a stone wood burning fireplace. This is where is you can truly escape from the hustle and bustle of the city. Upstairs you will find Two more bedrooms, another sunroom and a Two Pc Bath. Don't miss out on this Waterfront Retreat only 45 minutes from the city. (id:62055)
Property Details
|
MLS® Number
|
E4456127 |
|
Property Type
|
Single Family |
|
Neigbourhood
|
Ross Haven |
|
Amenities Near By
|
Playground |
|
Features
|
Cul-de-sac |
|
Structure
|
Deck |
|
Water Front Type
|
Waterfront |
Building
|
Bathroom Total
|
2 |
|
Bedrooms Total
|
4 |
|
Appliances
|
Dishwasher, Dryer, Refrigerator, Stove, Washer |
|
Basement Type
|
None |
|
Constructed Date
|
1970 |
|
Construction Style Attachment
|
Detached |
|
Fireplace Fuel
|
Wood |
|
Fireplace Present
|
Yes |
|
Fireplace Type
|
Unknown |
|
Half Bath Total
|
1 |
|
Heating Type
|
Forced Air |
|
Stories Total
|
2 |
|
Size Interior
|
1,413 Ft2 |
|
Type
|
House |
Parking
Land
|
Acreage
|
No |
|
Fence Type
|
Fence |
|
Fronts On
|
Waterfront |
|
Land Amenities
|
Playground |
|
Size Irregular
|
0.21 |
|
Size Total
|
0.21 Ac |
|
Size Total Text
|
0.21 Ac |
Rooms
| Level |
Type |
Length |
Width |
Dimensions |
|
Main Level |
Living Room |
5.89 m |
5.9 m |
5.89 m x 5.9 m |
|
Main Level |
Dining Room |
2.69 m |
2.94 m |
2.69 m x 2.94 m |
|
Main Level |
Kitchen |
3.21 m |
4.71 m |
3.21 m x 4.71 m |
|
Main Level |
Bedroom 3 |
2.27 m |
2.55 m |
2.27 m x 2.55 m |
|
Main Level |
Bedroom 4 |
2.27 m |
2.55 m |
2.27 m x 2.55 m |
|
Main Level |
Sunroom |
3.51 m |
5.9 m |
3.51 m x 5.9 m |
|
Upper Level |
Primary Bedroom |
2.89 m |
4.75 m |
2.89 m x 4.75 m |
|
Upper Level |
Bedroom 2 |
2.9 m |
3.88 m |
2.9 m x 3.88 m |
|
Upper Level |
Sunroom |
3.51 m |
5.92 m |
3.51 m x 5.92 m |


