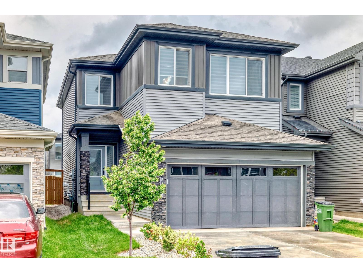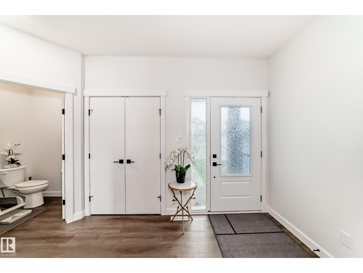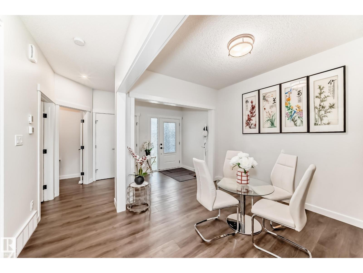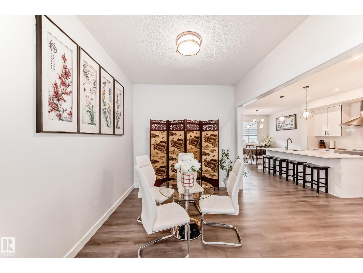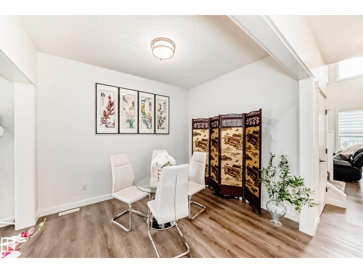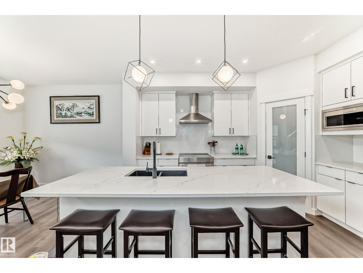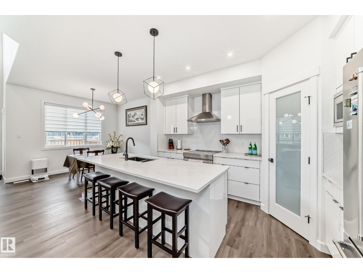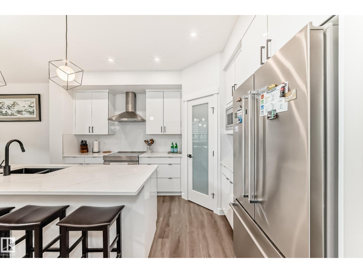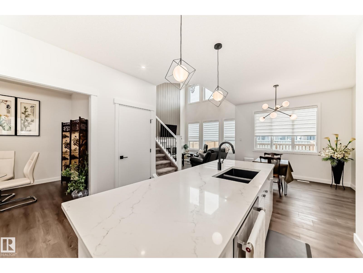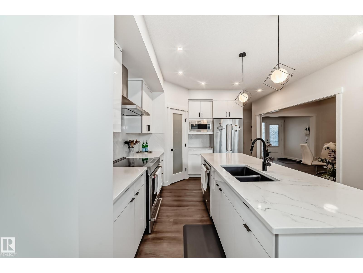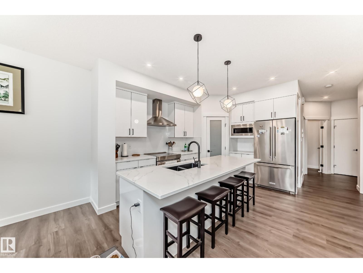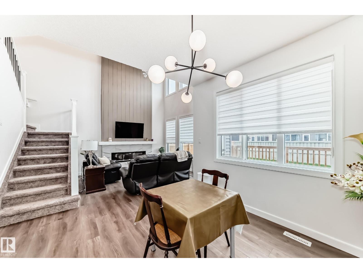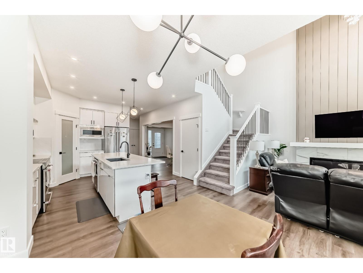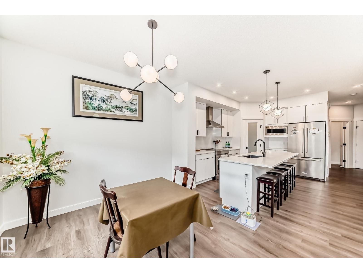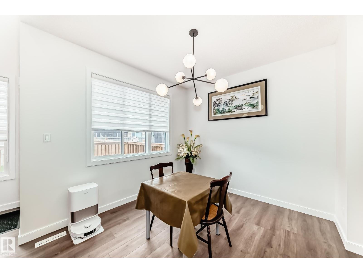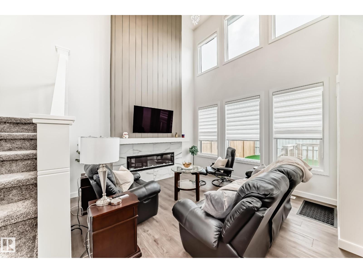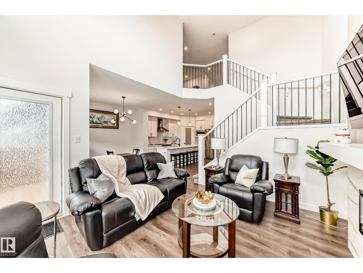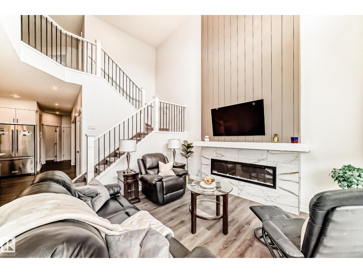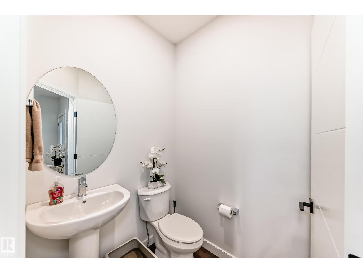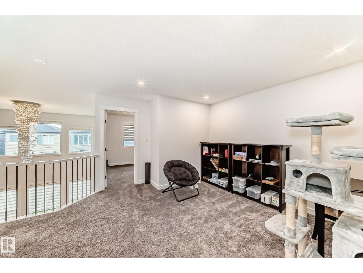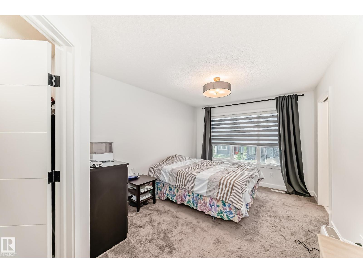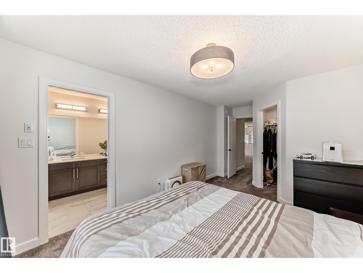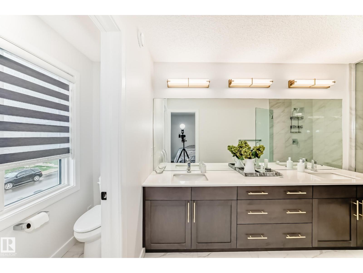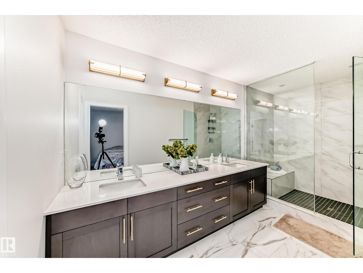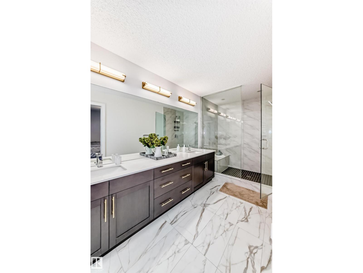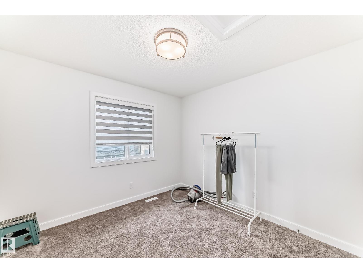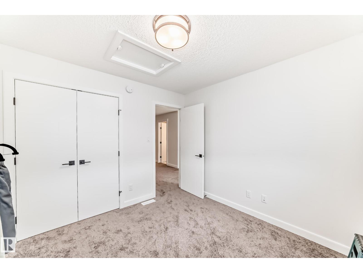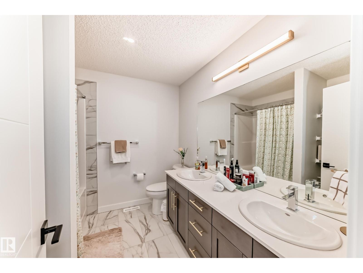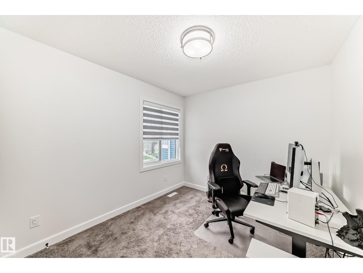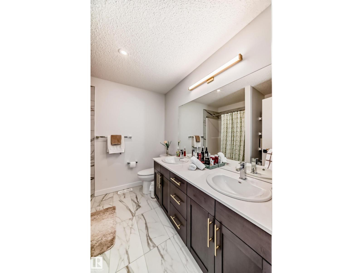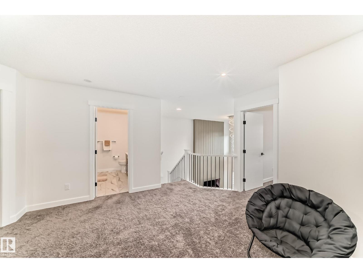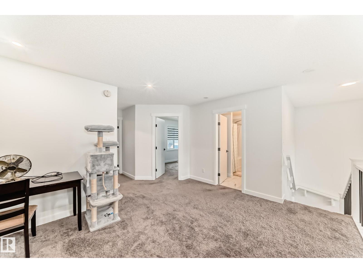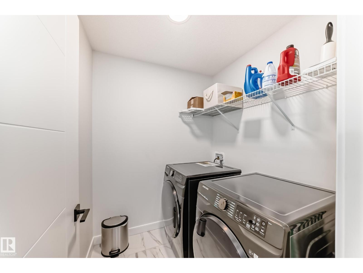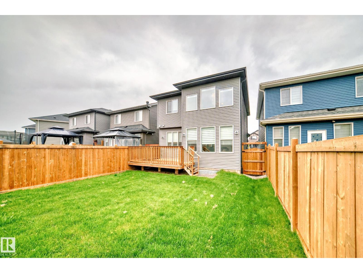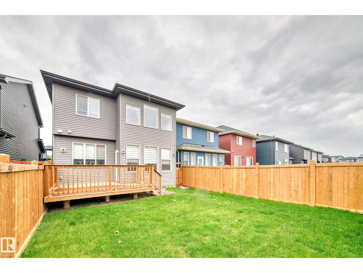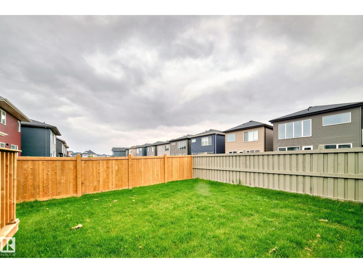3 Bedroom
3 Bathroom
1,912 ft2
Fireplace
Forced Air
$584,900
A modern retreat for the discerning family! Discover the perfect balance of elegance and comfort in this beautifully appointed 1,912sq ft single-family home, ideally situated in the vibrant community of Rosenthal. Crafted with attention to detail and designed for contemporary living, this exquisite 3-bdrm, 2.5bath offers refined style and premium features throughout. From the moment you enter, you're welcomed by a thoughtfully curated space featuring an open-concept layout, designer finishes, and abundant natural light. The heart of the home is a chef-inspired white kitchen adorned with stainless steel appliances, sleek cabinetry, and an expansive island. A formal dining room adds an elevated touch, perfect for hosting, while the sophisticated living area is anchored by a stylish f/p, creating a warm ambiance. Upstairs, retreat to a private primary suite, spa-like ensuite, bonus room, two additional bedrooms and 5 piece main bath. Step outside to to a fully landscaped and fenced oasis. (id:62055)
Property Details
|
MLS® Number
|
E4457245 |
|
Property Type
|
Single Family |
|
Neigbourhood
|
Rosenthal (Edmonton) |
|
Features
|
Flat Site, No Smoking Home |
|
Parking Space Total
|
4 |
|
Structure
|
Deck |
Building
|
Bathroom Total
|
3 |
|
Bedrooms Total
|
3 |
|
Appliances
|
Dishwasher, Dryer, Garage Door Opener, Microwave, Refrigerator, Stove, Washer |
|
Basement Development
|
Unfinished |
|
Basement Type
|
Full (unfinished) |
|
Constructed Date
|
2023 |
|
Construction Style Attachment
|
Detached |
|
Fireplace Fuel
|
Electric |
|
Fireplace Present
|
Yes |
|
Fireplace Type
|
Unknown |
|
Half Bath Total
|
1 |
|
Heating Type
|
Forced Air |
|
Stories Total
|
2 |
|
Size Interior
|
1,912 Ft2 |
|
Type
|
House |
Parking
Land
|
Acreage
|
No |
|
Fence Type
|
Fence |
Rooms
| Level |
Type |
Length |
Width |
Dimensions |
|
Main Level |
Living Room |
3.81 m |
3.79 m |
3.81 m x 3.79 m |
|
Main Level |
Dining Room |
3.26 m |
2.73 m |
3.26 m x 2.73 m |
|
Main Level |
Kitchen |
|
|
Measurements not available |
|
Upper Level |
Primary Bedroom |
4.76 m |
3.16 m |
4.76 m x 3.16 m |
|
Upper Level |
Bedroom 2 |
3.09 m |
3.08 m |
3.09 m x 3.08 m |
|
Upper Level |
Bedroom 3 |
2.8 m |
3.27 m |
2.8 m x 3.27 m |
|
Upper Level |
Bonus Room |
|
|
Measurements not available |


