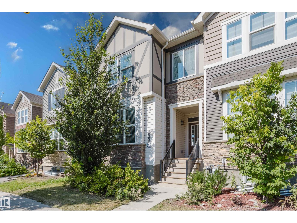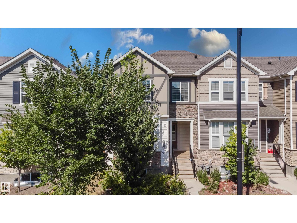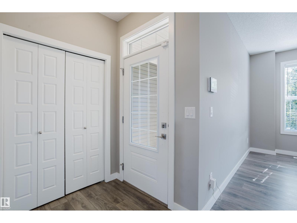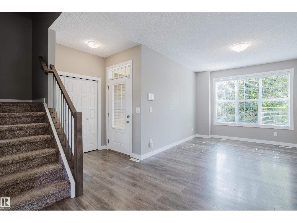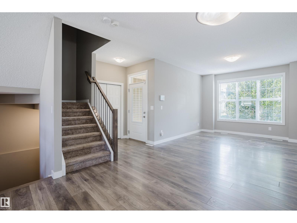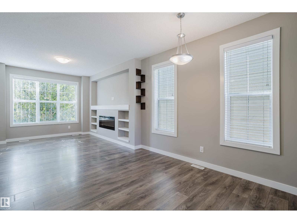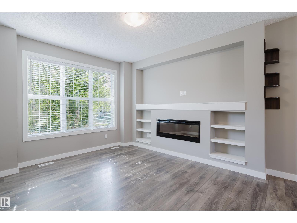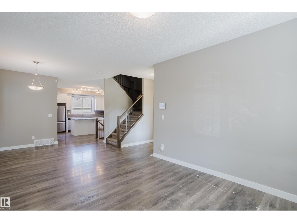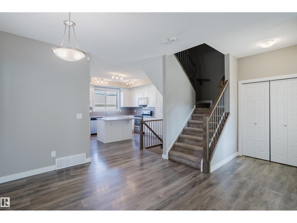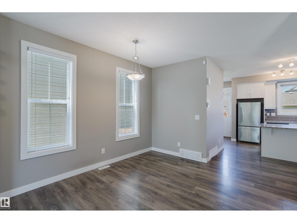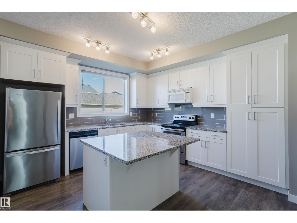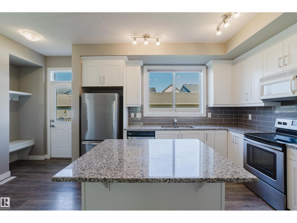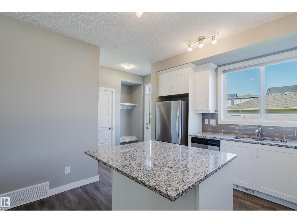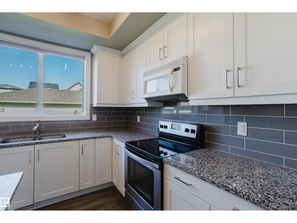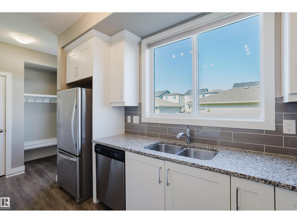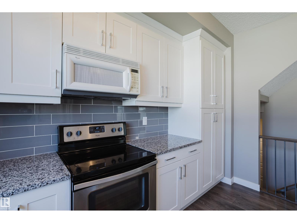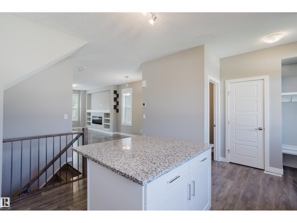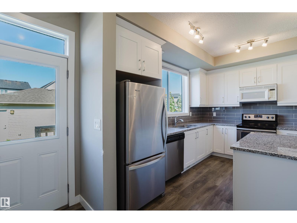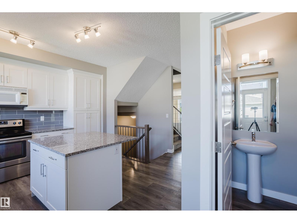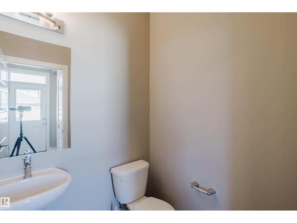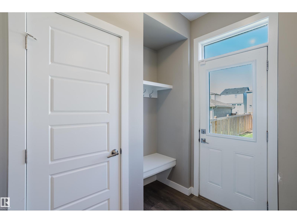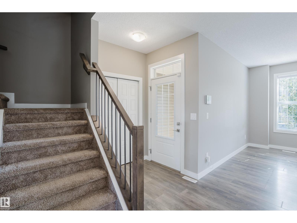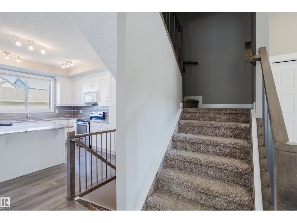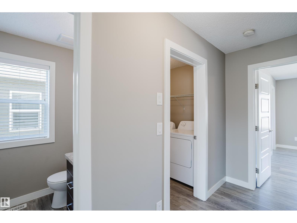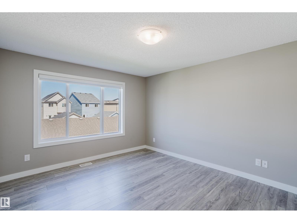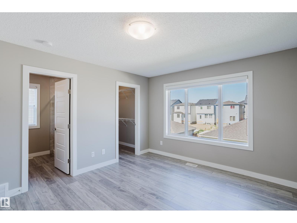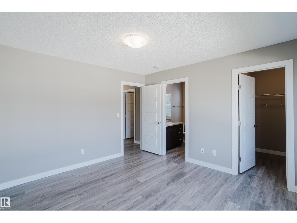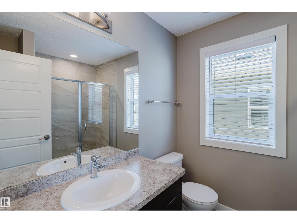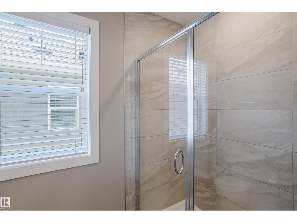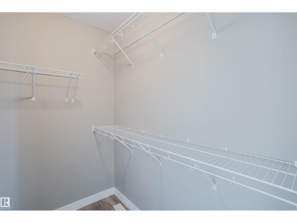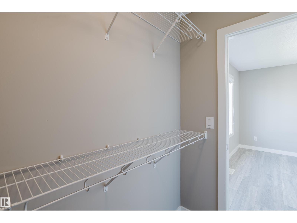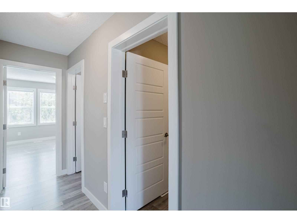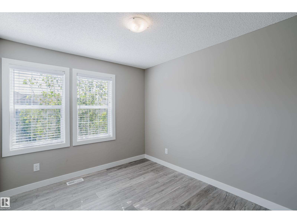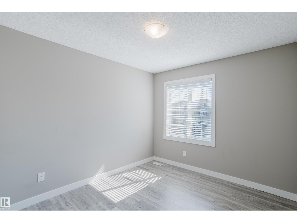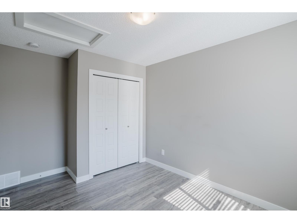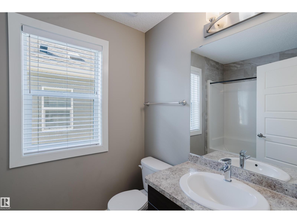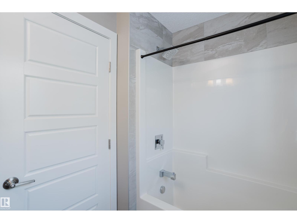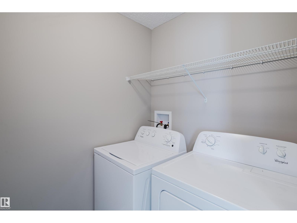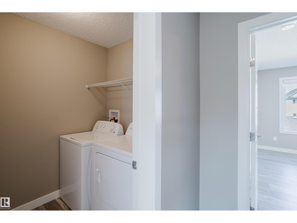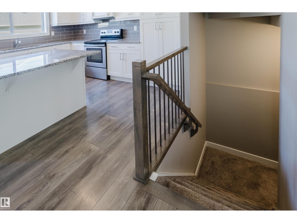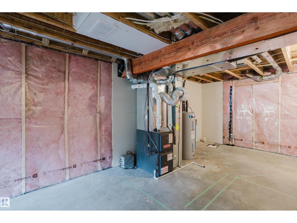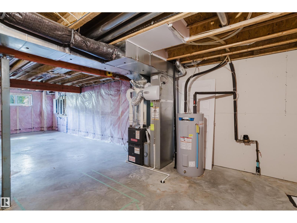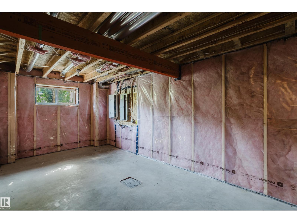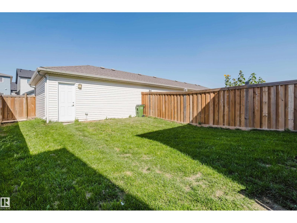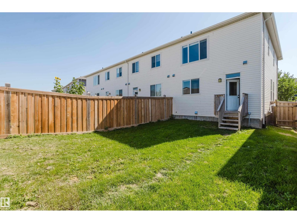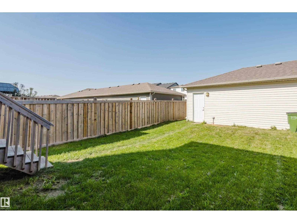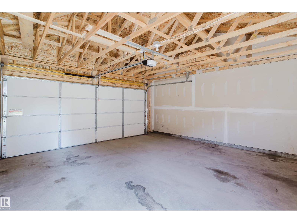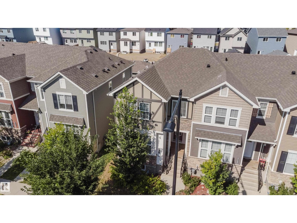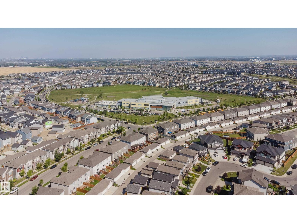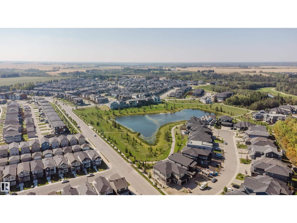3 Bedroom
3 Bathroom
1,444 ft2
Forced Air
$429,900
Welcome to vibrant Chappelle, where this 3 bedroom, 2.5 bath home combines modern comfort with everyday convenience. Step inside to discover an open and bright living room, highlighted by 9' ceilings, that flows effortlessly into a stylish kitchen with quartz countertops, sleek cabinetry, a central island, and abundant storage. The upper level features a spacious primary suite complete with a walk-in closet and private ensuite, while two additional bedrooms, a full bath, and handy upstairs laundry add to the home’s functionality. The undeveloped basement offers exciting potential to create the space you’ve always wanted. Outdoors, enjoy summer evenings in your private yard. Large double car garage! Perfectly situated in a family-friendly neighborhood with schools, parks, and trails nearby — plus shopping, amenities, 41 Ave, QE2, and Anthony Henday just minutes away. This property delivers style, value, and convenience — all with NO CONDO FEES! (id:62055)
Property Details
|
MLS® Number
|
E4456620 |
|
Property Type
|
Single Family |
|
Neigbourhood
|
Chappelle Area |
|
Amenities Near By
|
Airport, Playground, Public Transit, Schools |
|
Features
|
See Remarks, Lane |
|
Structure
|
Deck |
Building
|
Bathroom Total
|
3 |
|
Bedrooms Total
|
3 |
|
Appliances
|
Dishwasher, Dryer, Garage Door Opener Remote(s), Garage Door Opener, Microwave Range Hood Combo, Refrigerator, Stove, Washer, Window Coverings |
|
Basement Development
|
Unfinished |
|
Basement Type
|
Full (unfinished) |
|
Constructed Date
|
2017 |
|
Construction Style Attachment
|
Attached |
|
Half Bath Total
|
1 |
|
Heating Type
|
Forced Air |
|
Stories Total
|
2 |
|
Size Interior
|
1,444 Ft2 |
|
Type
|
Row / Townhouse |
Parking
Land
|
Acreage
|
No |
|
Land Amenities
|
Airport, Playground, Public Transit, Schools |
|
Size Irregular
|
259.62 |
|
Size Total
|
259.62 M2 |
|
Size Total Text
|
259.62 M2 |
Rooms
| Level |
Type |
Length |
Width |
Dimensions |
|
Main Level |
Living Room |
|
|
Measurements not available |
|
Main Level |
Dining Room |
|
|
Measurements not available |
|
Main Level |
Kitchen |
|
|
Measurements not available |
|
Upper Level |
Primary Bedroom |
|
|
Measurements not available |
|
Upper Level |
Bedroom 2 |
|
|
Measurements not available |
|
Upper Level |
Bedroom 3 |
|
|
Measurements not available |


