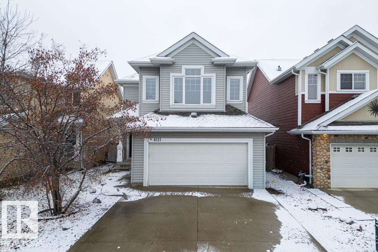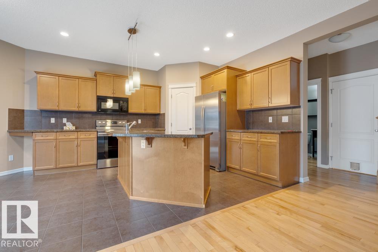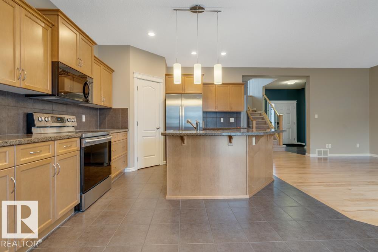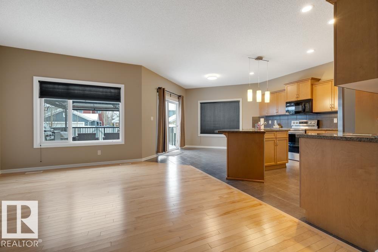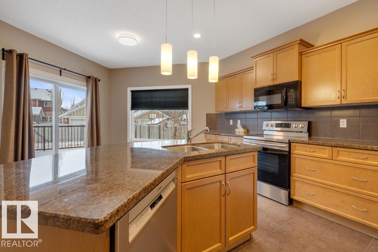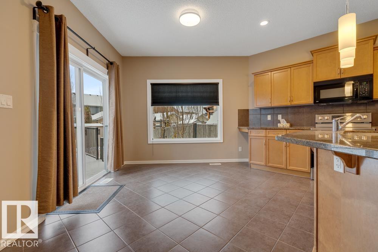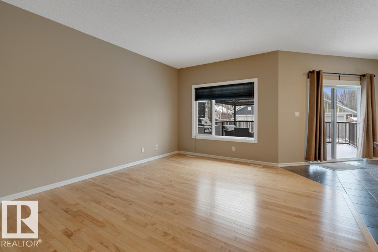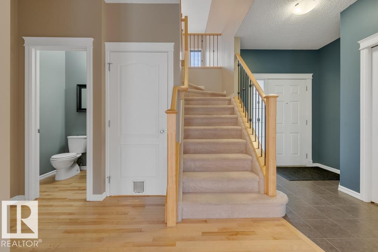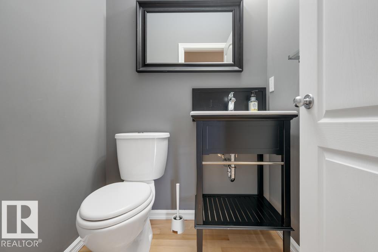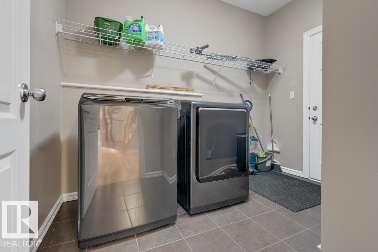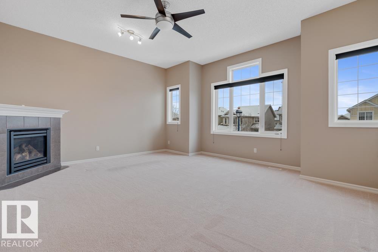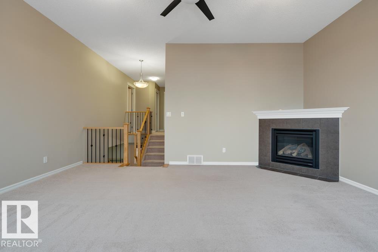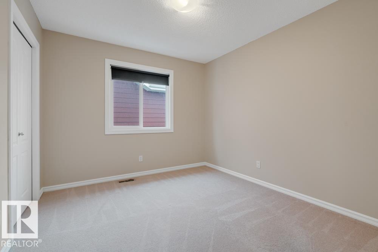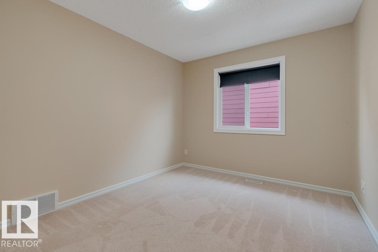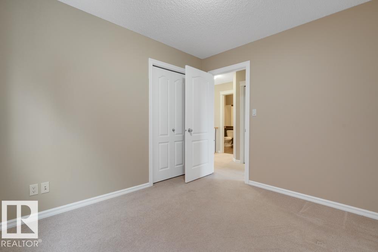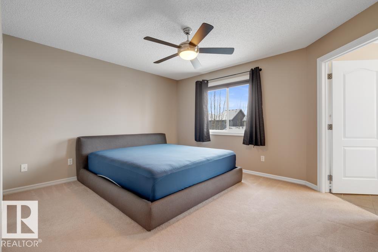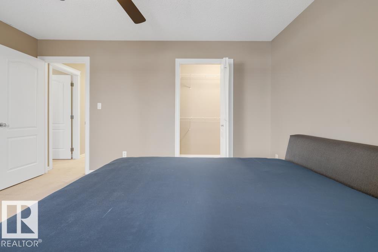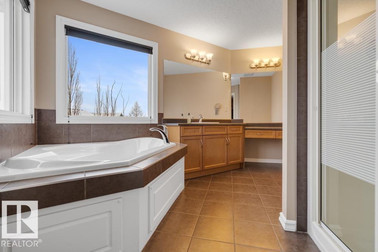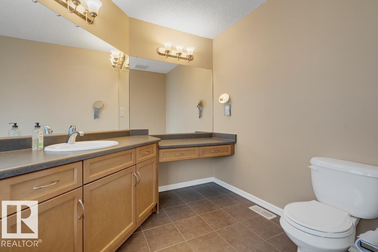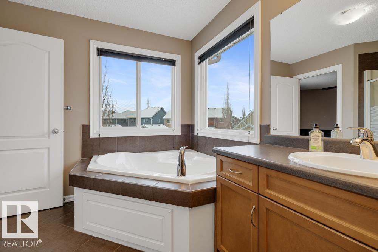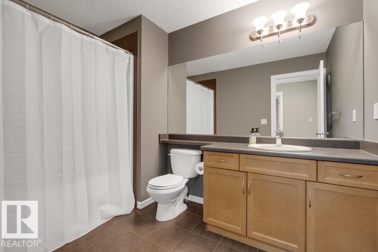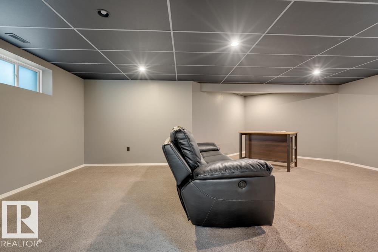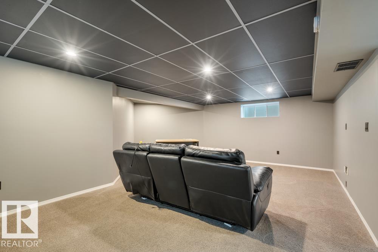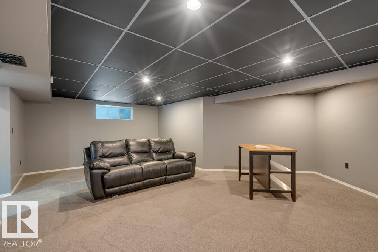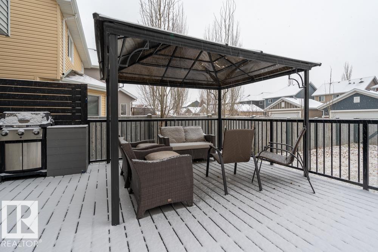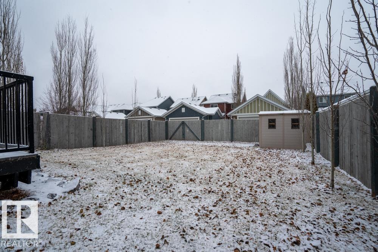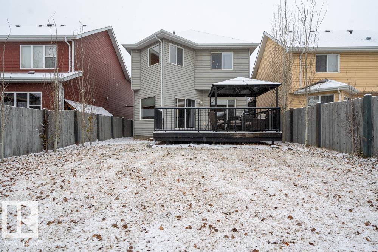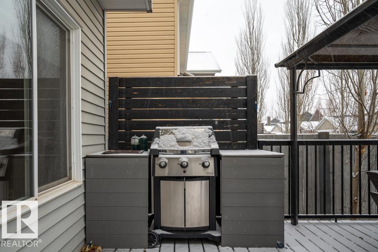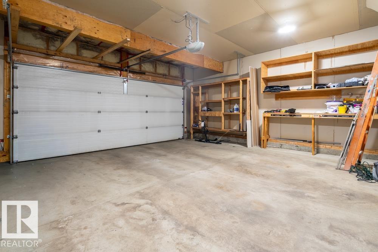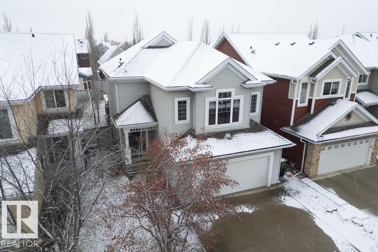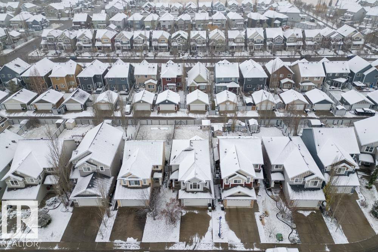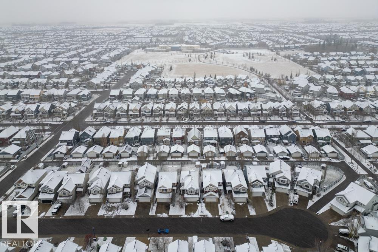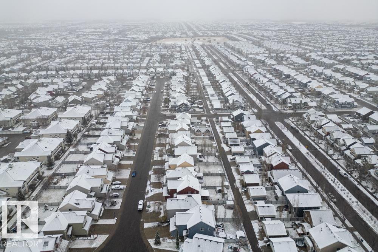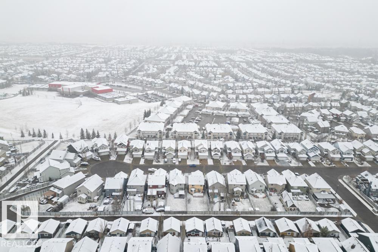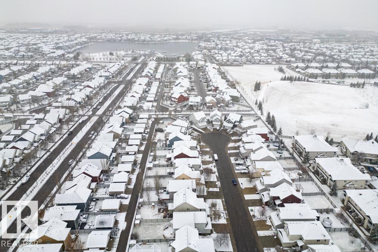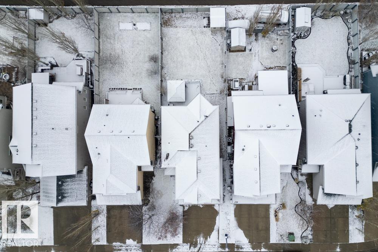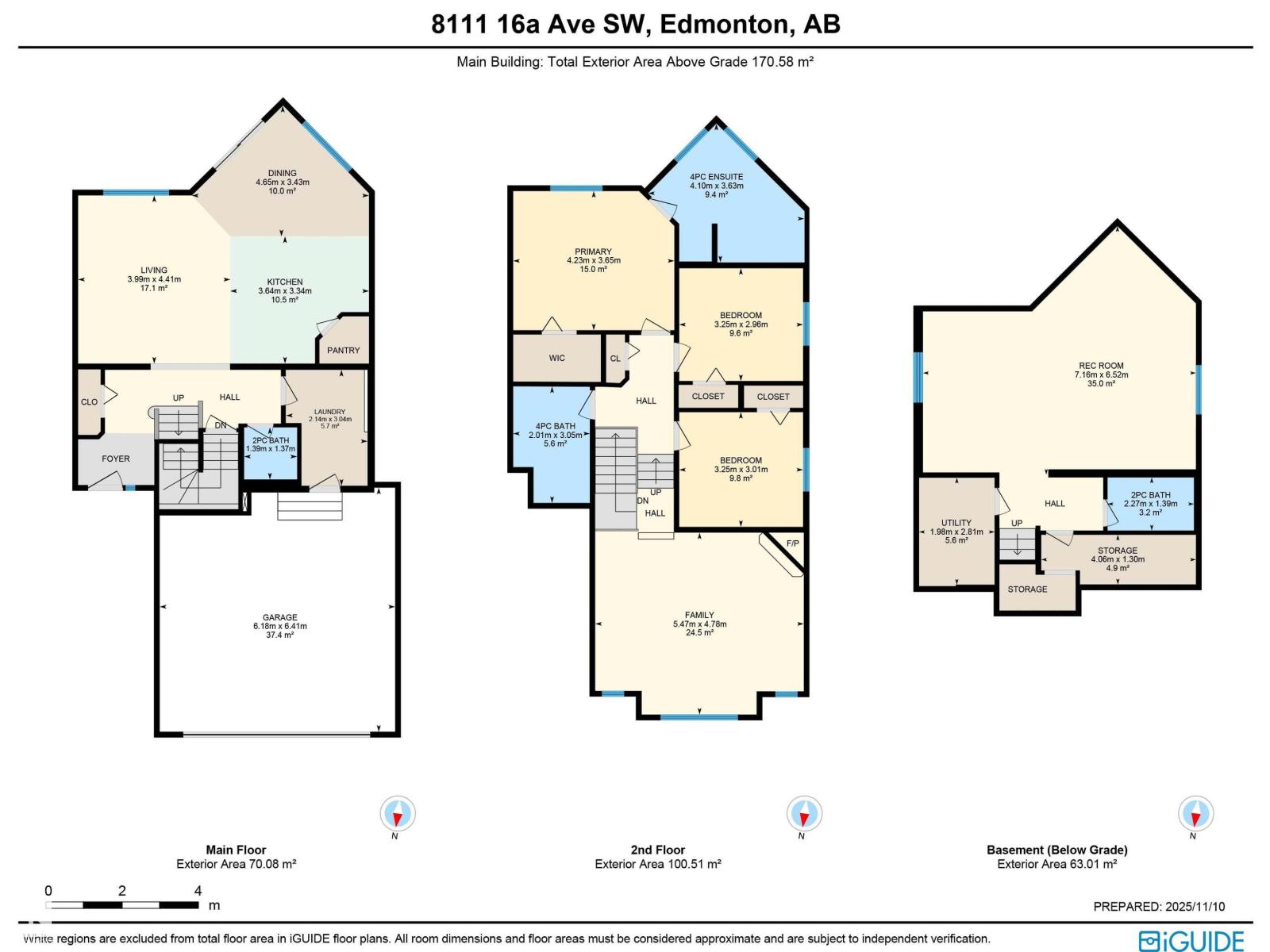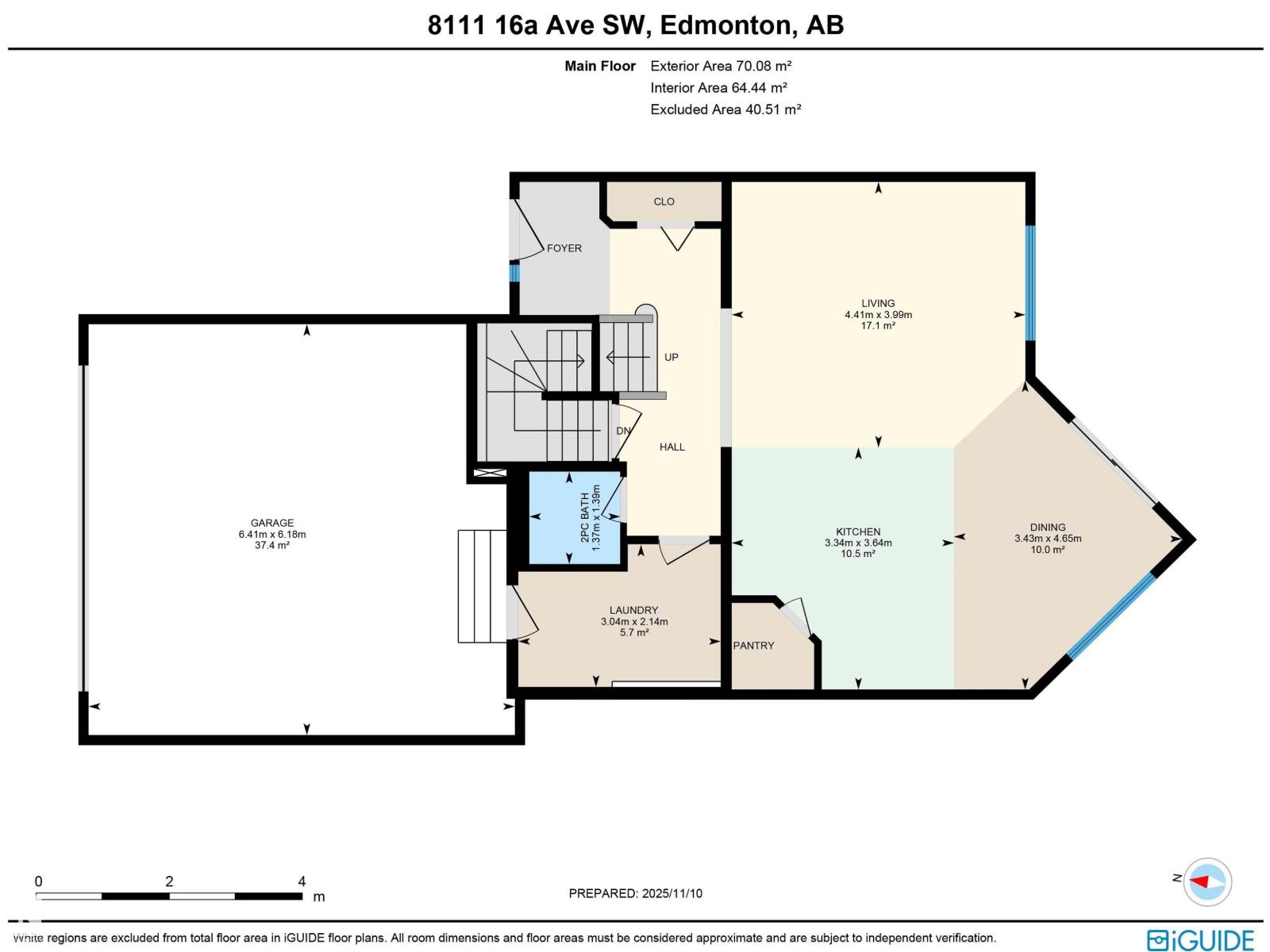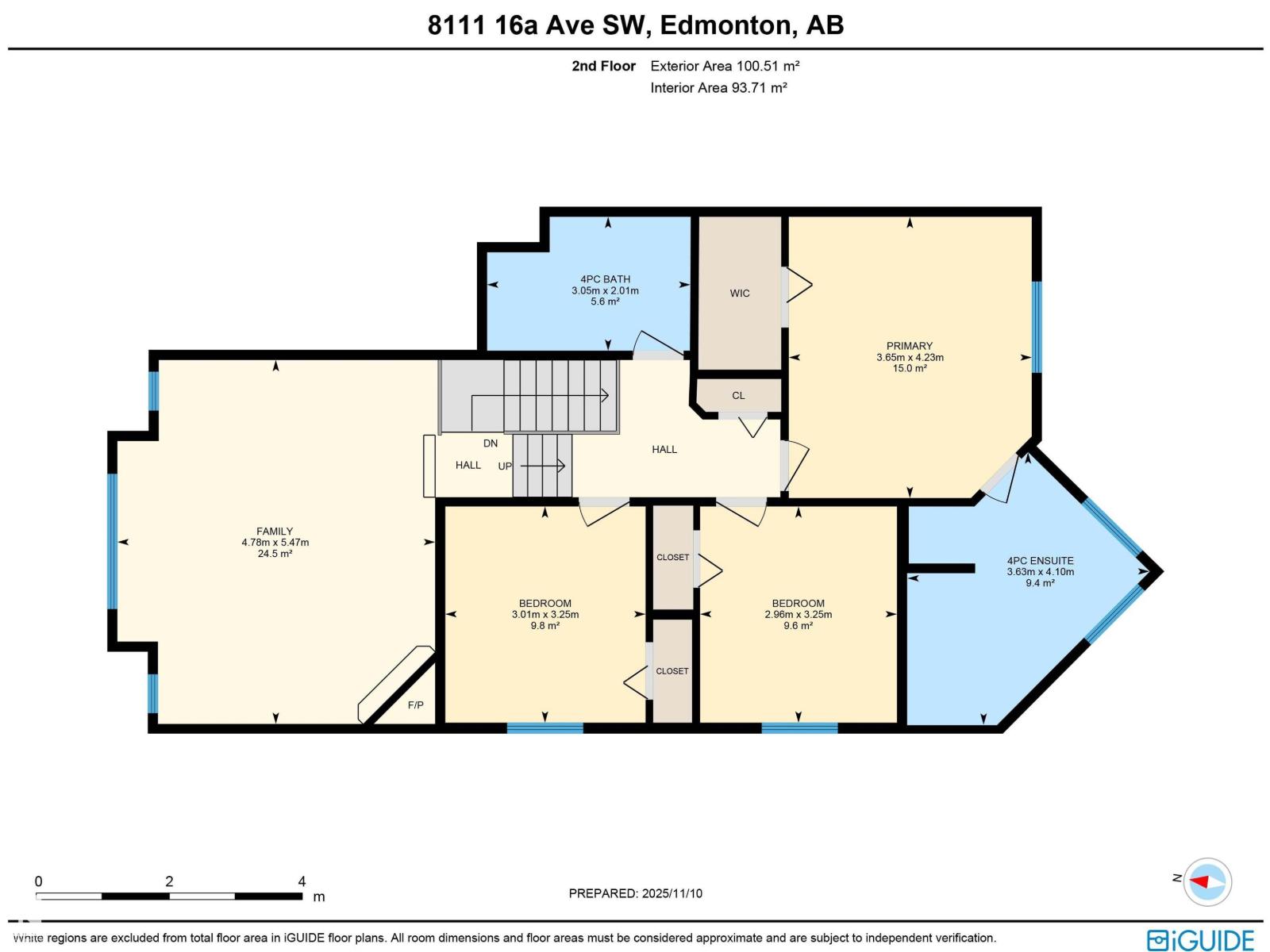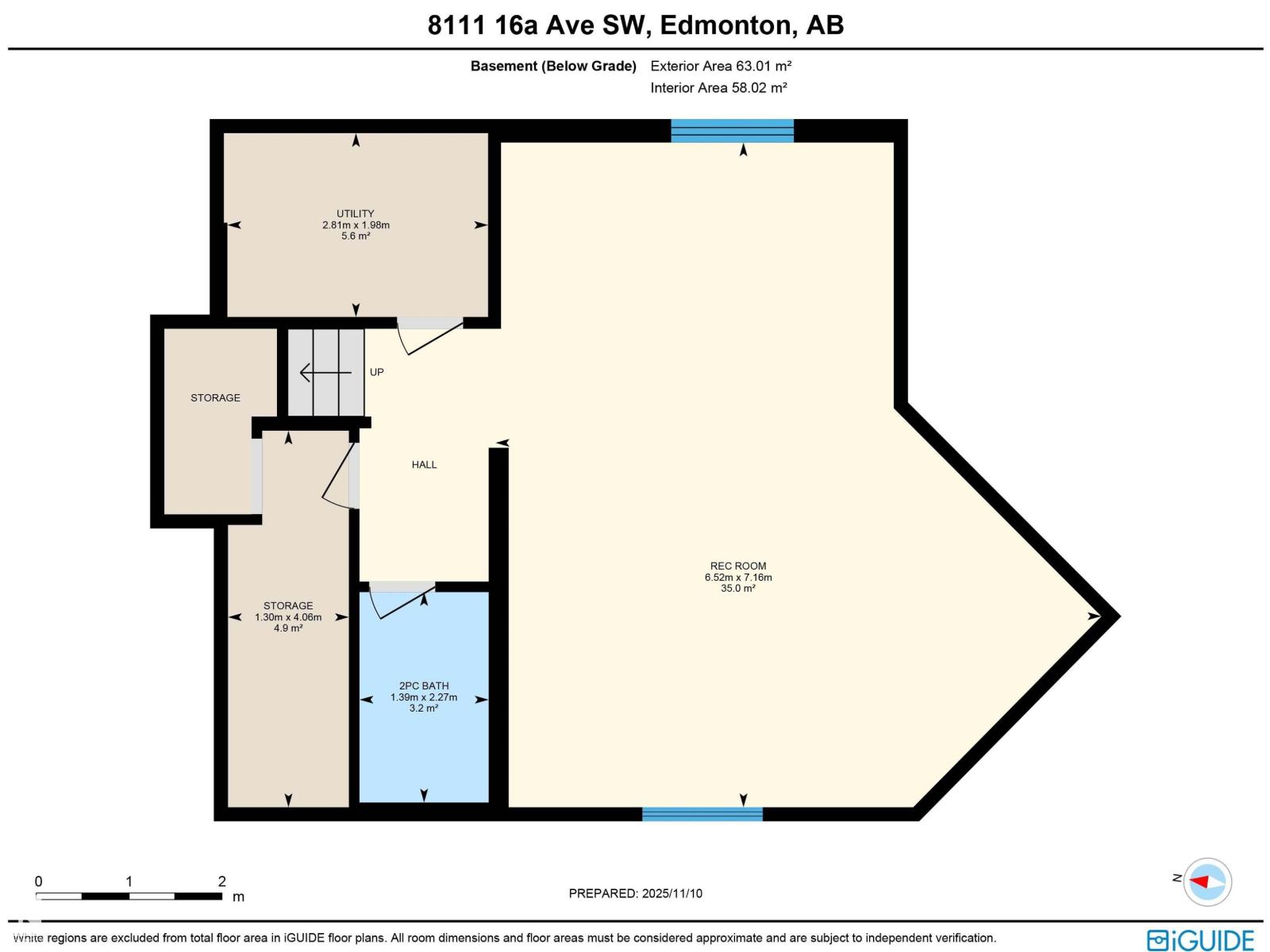3 Bedroom
4 Bathroom
1,836 ft2
Fireplace
Forced Air
$544,900
Welcome to your next FAMILY HOME in the heart of SUMMERSIDE! This beautifully designed 2-storey offers a FUNCTIONAL layout, BRIGHT living spaces, and thoughtful details throughout. The OPEN-CONCEPT main floor features a spacious LIVING ROOM, well-appointed KITCHEN with CORNER PANTRY, and a sunny DINING AREA — perfect for FAMILY GATHERINGS and entertaining. Upstairs, find THREE generous BEDROOMS including a LARGE PRIMARY RETREAT with WALK-IN CLOSET and PRIVATE ENSUITE. A versatile FAMILY ROOM provides the ideal space for MOVIE NIGHTS or a kids’ PLAY AREA, plus another FULL BATH completes the level. The FULLY FINISHED BASEMENT adds even more living space with a HUGE REC ROOM, half bath, and plenty of STORAGE — perfect for a HOME GYM or OFFICE. With MAIN FLOOR LAUNDRY, a DOUBLE ATTACHED GARAGE, and a quiet street close to PARKS and SCHOOLS, this home offers the IDEAL COMBINATION of COMFORT, FUNCTION, and VALUE. Your next chapter begins at 8111 16A AVE SW — WELCOME HOME! (id:62055)
Property Details
|
MLS® Number
|
E4465383 |
|
Property Type
|
Single Family |
|
Neigbourhood
|
Summerside |
|
Amenities Near By
|
Playground, Public Transit, Schools, Shopping |
|
Community Features
|
Lake Privileges |
|
Structure
|
Deck |
Building
|
Bathroom Total
|
4 |
|
Bedrooms Total
|
3 |
|
Amenities
|
Vinyl Windows |
|
Appliances
|
Dishwasher, Dryer, Refrigerator, Stove, Washer |
|
Basement Development
|
Finished |
|
Basement Type
|
Full (finished) |
|
Constructed Date
|
2007 |
|
Construction Style Attachment
|
Detached |
|
Fire Protection
|
Smoke Detectors |
|
Fireplace Fuel
|
Gas |
|
Fireplace Present
|
Yes |
|
Fireplace Type
|
Corner |
|
Half Bath Total
|
2 |
|
Heating Type
|
Forced Air |
|
Stories Total
|
2 |
|
Size Interior
|
1,836 Ft2 |
|
Type
|
House |
Parking
Land
|
Acreage
|
No |
|
Fence Type
|
Fence |
|
Land Amenities
|
Playground, Public Transit, Schools, Shopping |
|
Size Irregular
|
429.21 |
|
Size Total
|
429.21 M2 |
|
Size Total Text
|
429.21 M2 |
|
Surface Water
|
Lake |
Rooms
| Level |
Type |
Length |
Width |
Dimensions |
|
Basement |
Recreation Room |
6.52 m |
7.16 m |
6.52 m x 7.16 m |
|
Basement |
Utility Room |
2.81 m |
1.98 m |
2.81 m x 1.98 m |
|
Basement |
Storage |
1.3 m |
4.06 m |
1.3 m x 4.06 m |
|
Main Level |
Living Room |
4.41 m |
3.99 m |
4.41 m x 3.99 m |
|
Main Level |
Dining Room |
3.43 m |
4.65 m |
3.43 m x 4.65 m |
|
Main Level |
Kitchen |
3.34 m |
3.64 m |
3.34 m x 3.64 m |
|
Main Level |
Laundry Room |
3.04 m |
2.14 m |
3.04 m x 2.14 m |
|
Upper Level |
Family Room |
4.78 m |
5.47 m |
4.78 m x 5.47 m |
|
Upper Level |
Primary Bedroom |
3.65 m |
4.23 m |
3.65 m x 4.23 m |
|
Upper Level |
Bedroom 2 |
3.01 m |
3.25 m |
3.01 m x 3.25 m |
|
Upper Level |
Bedroom 3 |
2.96 m |
3.25 m |
2.96 m x 3.25 m |


