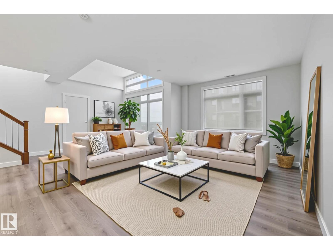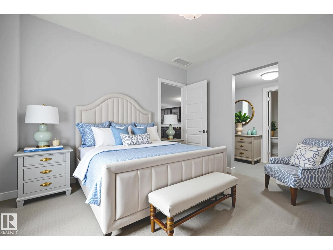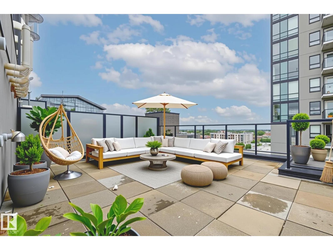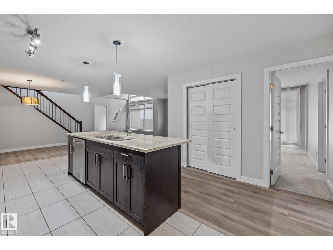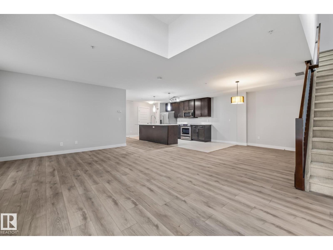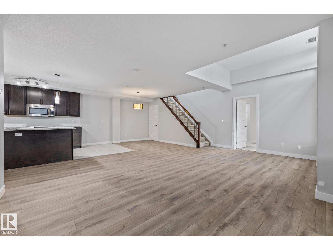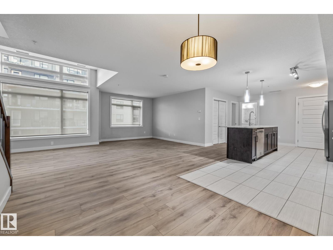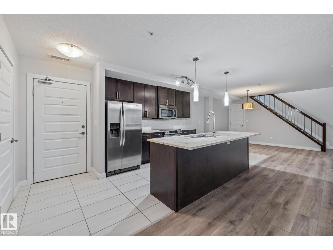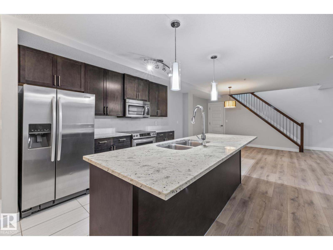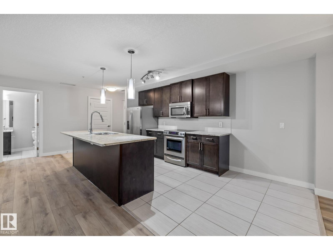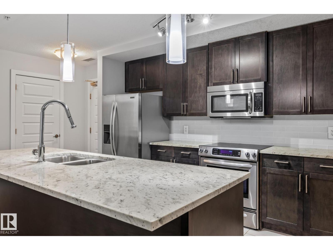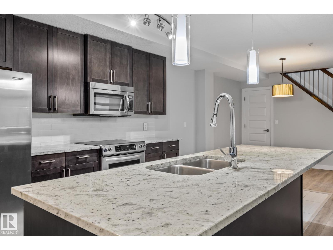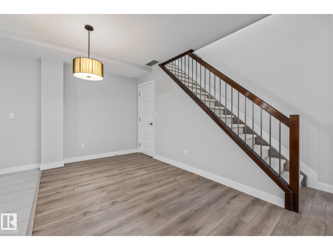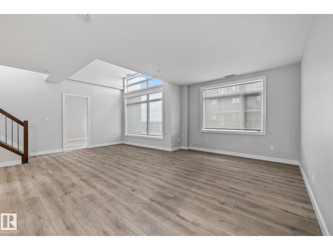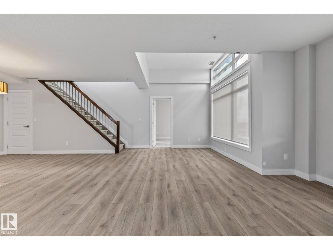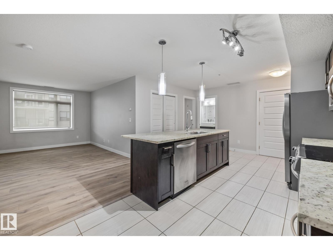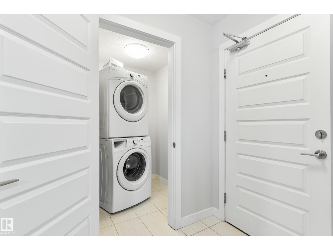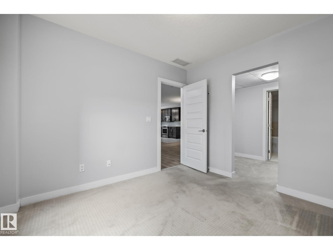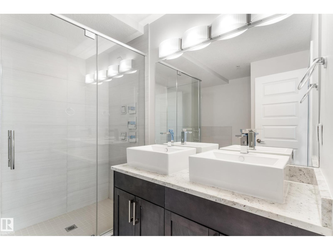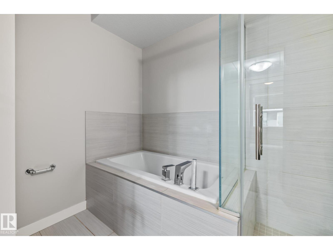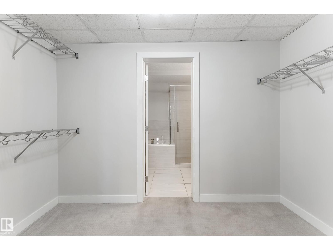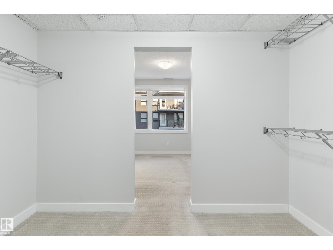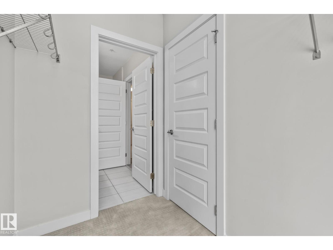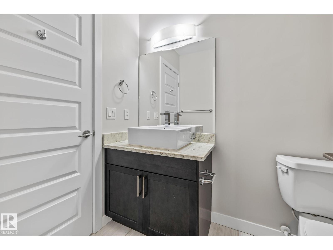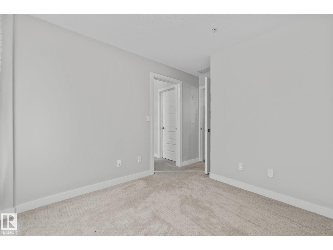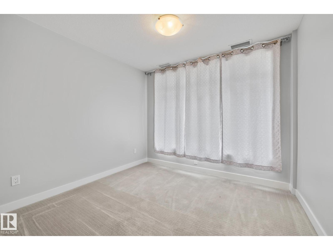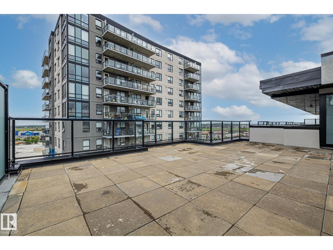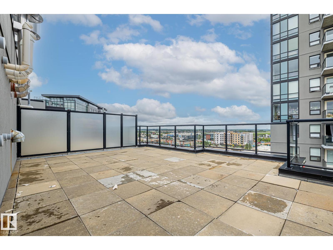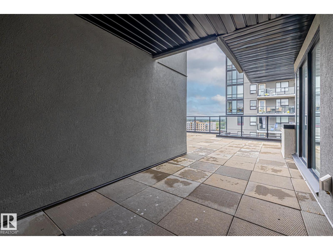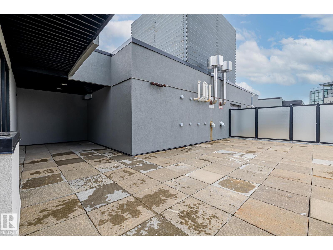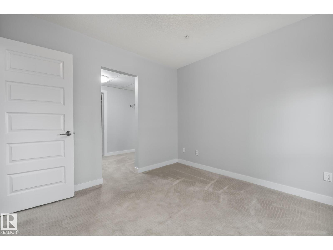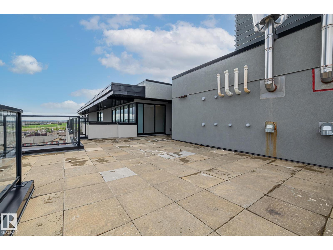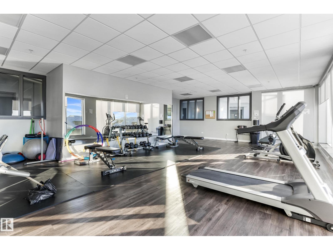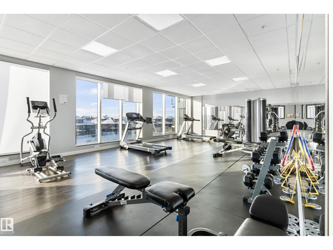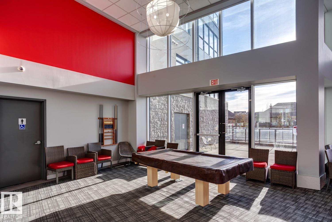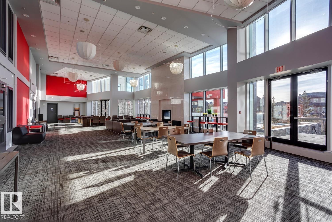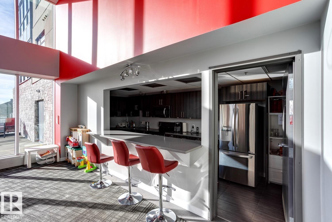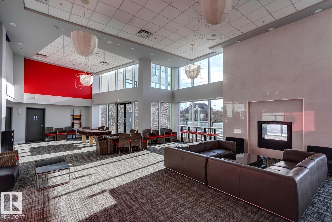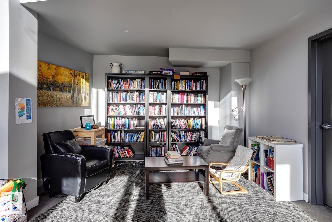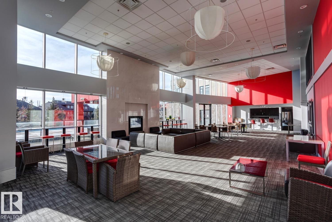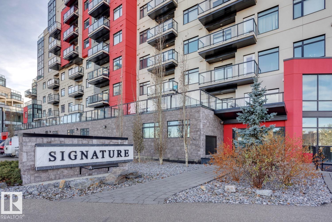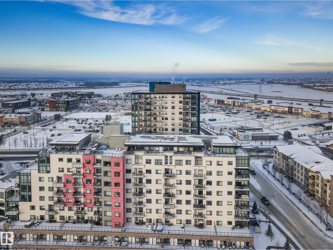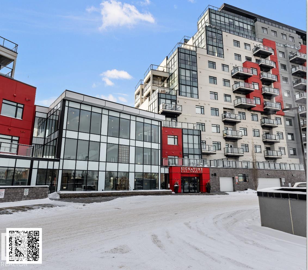#810 5151 Windermere Bv Sw Edmonton, Alberta T6W 2K4
$399,900Maintenance, Exterior Maintenance, Heat, Other, See Remarks, Property Management, Water
$696.87 Monthly
Maintenance, Exterior Maintenance, Heat, Other, See Remarks, Property Management, Water
$696.87 MonthlyWelcome to Signature at Ambleside in Southwest Edmonton! A modern mid-rise concrete and steel development with modern finishes throughout. This absolutely stunning TOP FLOOR, spacious unit features 2 Bedrooms, 2 full baths & 1 PARKING stall! The high ceilings make this space feel open and bright! A very unique stairway leads directly out to a MASSIVE 2nd floor patio. The unit offers a timeless kitchen with full-size stainless steel appliances with dark, sleek cabinets + quartz countertops. BRAND NEW FLOORING JUST INSTALLED! Additional features include a roomy dining area, in-suite laundry. Pricing includes 1 titled underground stall, with an option to purchase a second. Signature is professionally managed, with on-site concierge service, ample visitor parking and all the best shopping & retail located right at your doorstep... Close to public transit, schools and the Anthony Henday freeway. (id:62055)
Property Details
| MLS® Number | E4453671 |
| Property Type | Single Family |
| Neigbourhood | Ambleside |
| Amenities Near By | Playground, Public Transit, Schools, Shopping |
| Parking Space Total | 1 |
Building
| Bathroom Total | 2 |
| Bedrooms Total | 2 |
| Appliances | Dishwasher, Dryer, Microwave Range Hood Combo, Refrigerator, Stove, Washer |
| Basement Type | None |
| Constructed Date | 2014 |
| Fire Protection | Smoke Detectors |
| Heating Type | Heat Pump |
| Size Interior | 1,262 Ft2 |
| Type | Apartment |
Parking
| Underground |
Land
| Acreage | No |
| Land Amenities | Playground, Public Transit, Schools, Shopping |
Rooms
| Level | Type | Length | Width | Dimensions |
|---|---|---|---|---|
| Main Level | Living Room | 17.1 m | 20 m | 17.1 m x 20 m |
| Main Level | Dining Room | 8'7" x 7'7" | ||
| Main Level | Kitchen | 8'7" x 16' | ||
| Main Level | Primary Bedroom | 10 m | Measurements not available x 10 m | |
| Main Level | Bedroom 2 | 12'6" x 9'1 |
Contact Us
Contact us for more information


