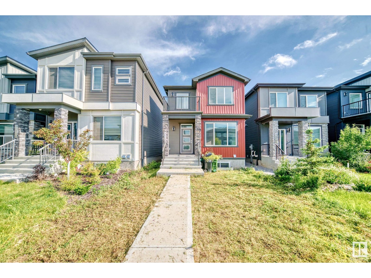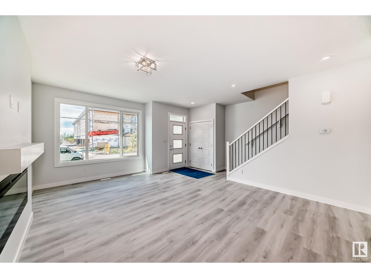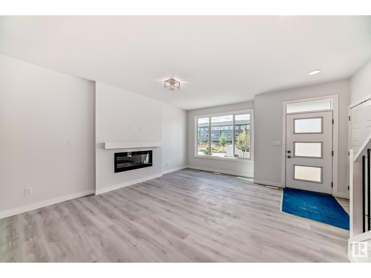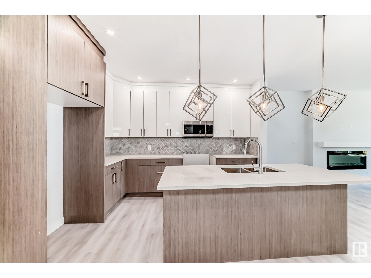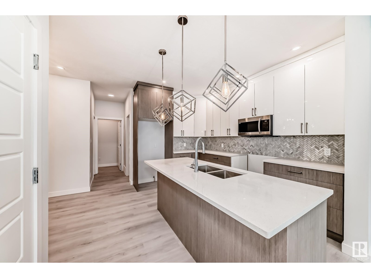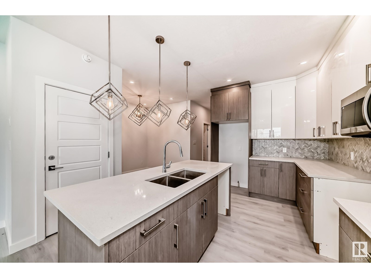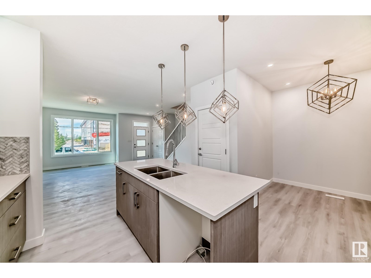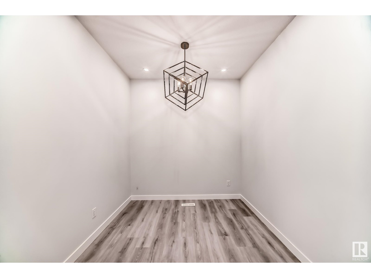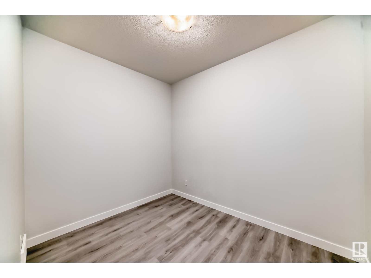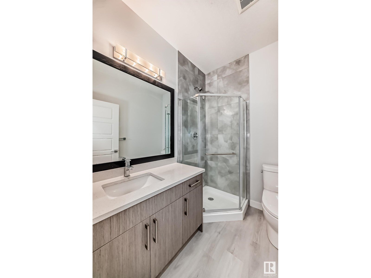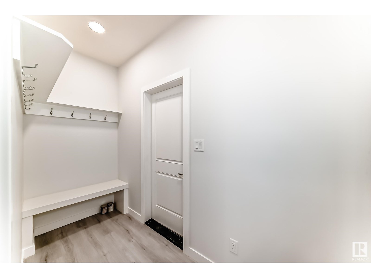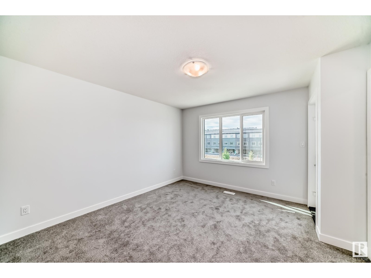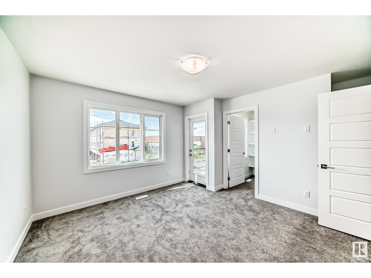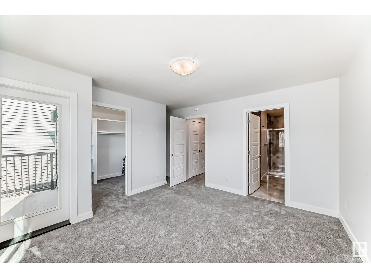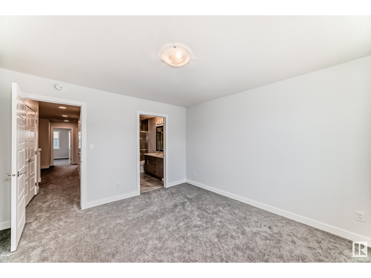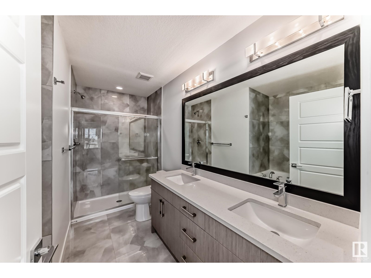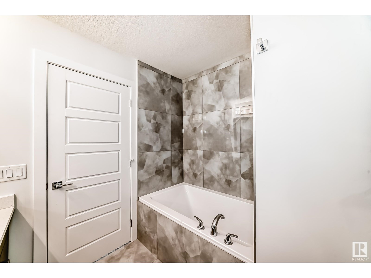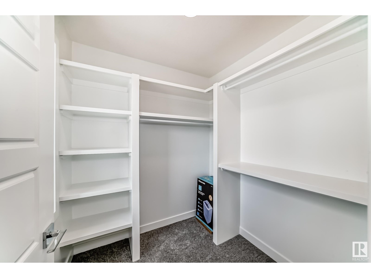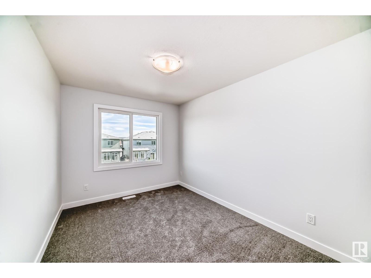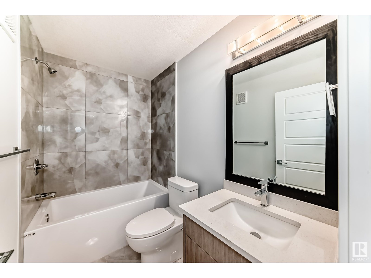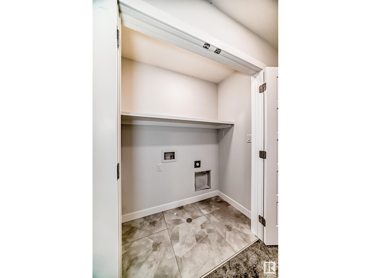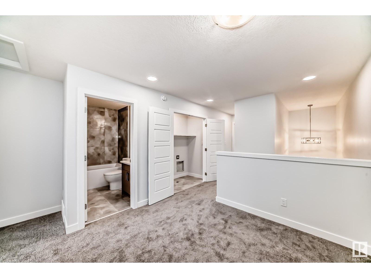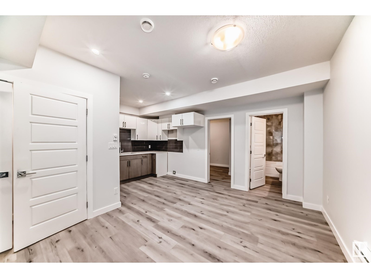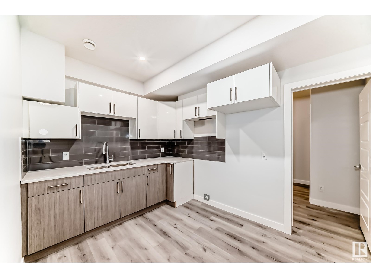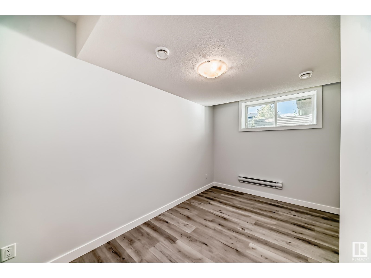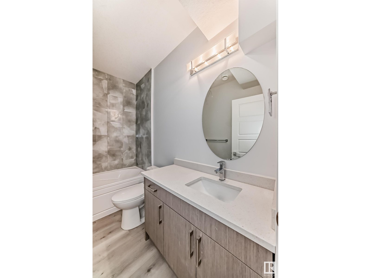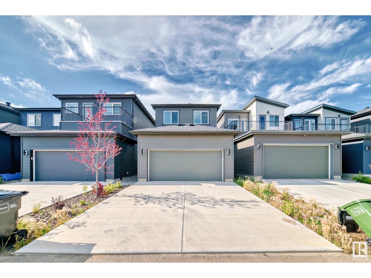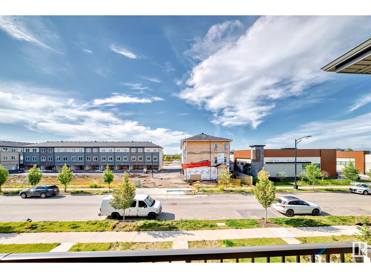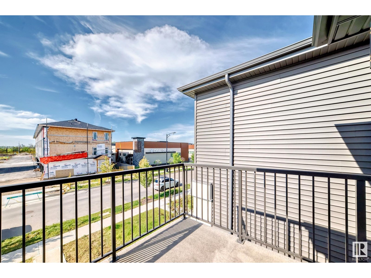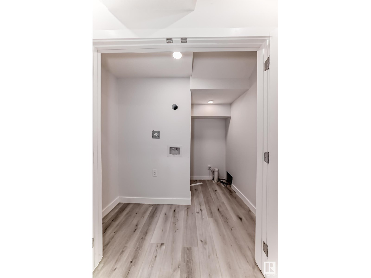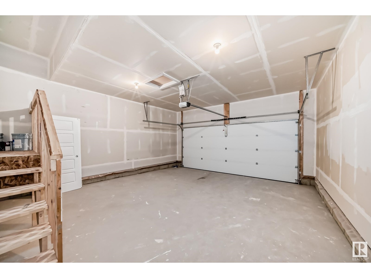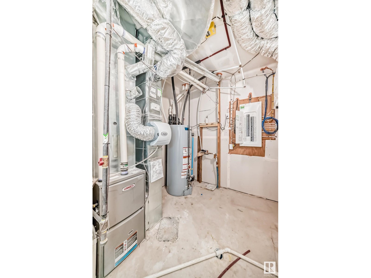4 Bedroom
4 Bathroom
1,793 ft2
Forced Air
$585,000
Beautiful, brand new, and modern-designed home with LEGAL BASEMENT SUITE in KESWICK! The main floor offers a great room, nook area, den, full bathroom, and kitchen with light dual-tone cabinets to the ceilings and quartz countertops. The main floor offers an open concept layout with upgraded light fixtures, MDF shelving, built-in fireplace. Upper level comes with a bonus room, 3 bedrooms, 2 full bathrooms, and a balcony to sit and relax! This unique total 2544 sq ft house has a separate side entrance to LEGAL BASEMENT SUITE built by builder, suitable for bigger families or to help with the mortgage! The basement suite includes a kitchen, laundry, 1 bedroom, 1 den, and a rec area. House has been already landscaped and with rear double attached garage. (id:62055)
Property Details
|
MLS® Number
|
E4449566 |
|
Property Type
|
Single Family |
|
Neigbourhood
|
Keswick |
|
Amenities Near By
|
Airport, Golf Course, Playground, Schools, Shopping |
Building
|
Bathroom Total
|
4 |
|
Bedrooms Total
|
4 |
|
Appliances
|
Microwave Range Hood Combo |
|
Basement Development
|
Finished |
|
Basement Features
|
Suite |
|
Basement Type
|
Full (finished) |
|
Constructed Date
|
2022 |
|
Construction Style Attachment
|
Detached |
|
Fire Protection
|
Smoke Detectors |
|
Heating Type
|
Forced Air |
|
Stories Total
|
2 |
|
Size Interior
|
1,793 Ft2 |
|
Type
|
House |
Parking
Land
|
Acreage
|
No |
|
Land Amenities
|
Airport, Golf Course, Playground, Schools, Shopping |
Rooms
| Level |
Type |
Length |
Width |
Dimensions |
|
Basement |
Bedroom 4 |
4.19 m |
2.92 m |
4.19 m x 2.92 m |
|
Main Level |
Living Room |
5.75 m |
3.05 m |
5.75 m x 3.05 m |
|
Main Level |
Dining Room |
2.52 m |
2.18 m |
2.52 m x 2.18 m |
|
Main Level |
Kitchen |
3.79 m |
2.54 m |
3.79 m x 2.54 m |
|
Main Level |
Den |
3.05 m |
2.41 m |
3.05 m x 2.41 m |
|
Upper Level |
Primary Bedroom |
3.95 m |
3.73 m |
3.95 m x 3.73 m |
|
Upper Level |
Bedroom 2 |
3.65 m |
2.94 m |
3.65 m x 2.94 m |
|
Upper Level |
Bedroom 3 |
3.65 m |
2.7 m |
3.65 m x 2.7 m |
|
Upper Level |
Bonus Room |
3.03 m |
2.1 m |
3.03 m x 2.1 m |


