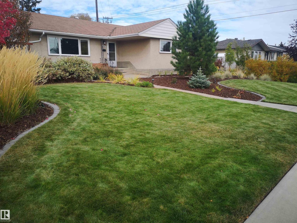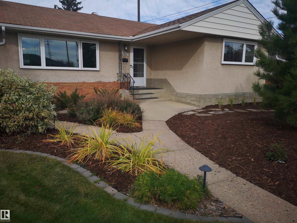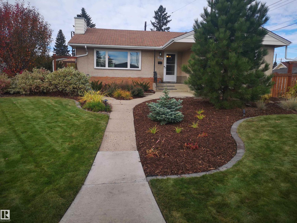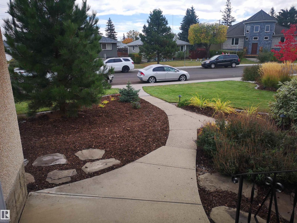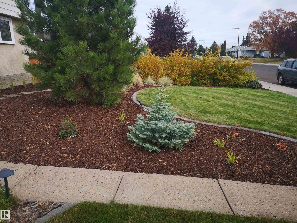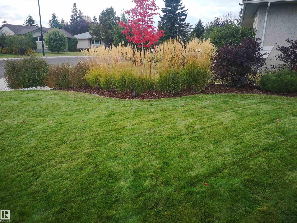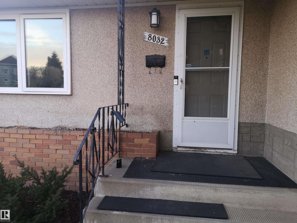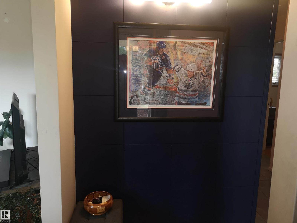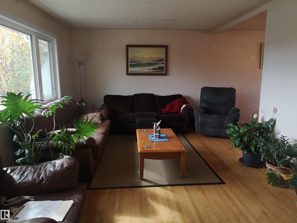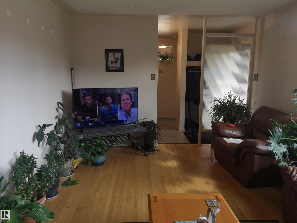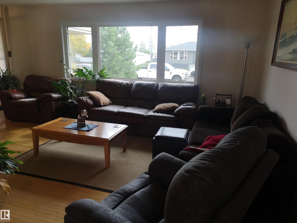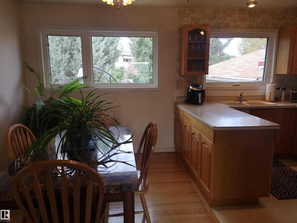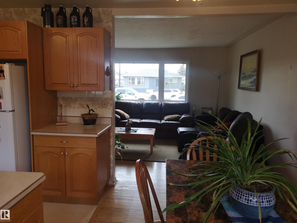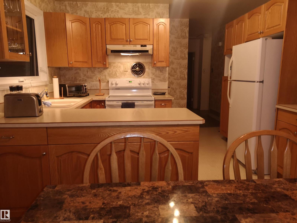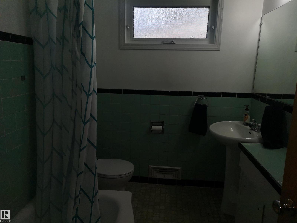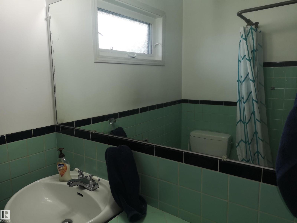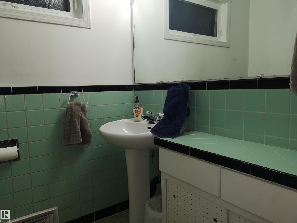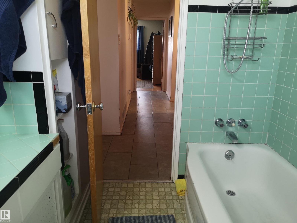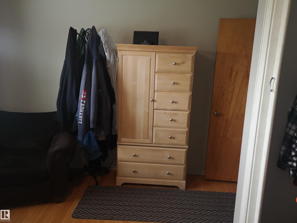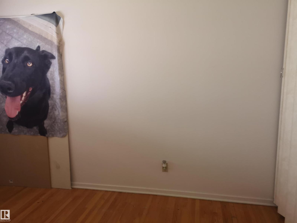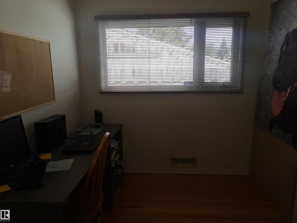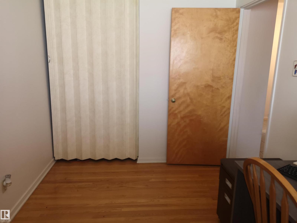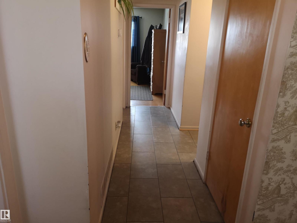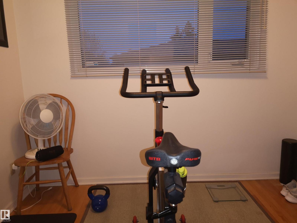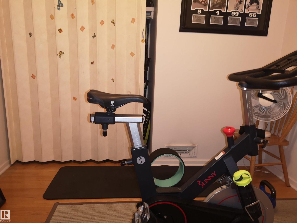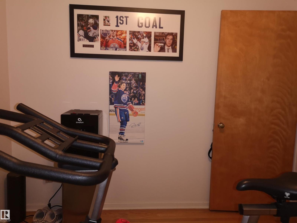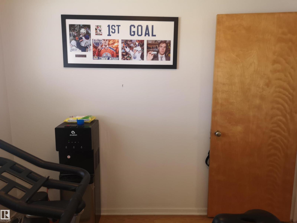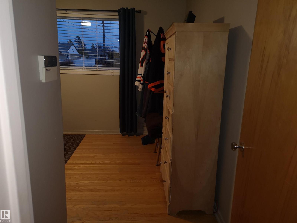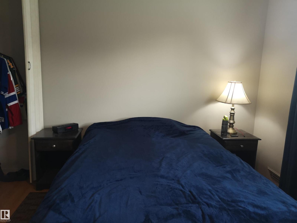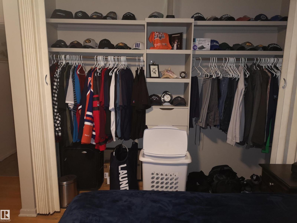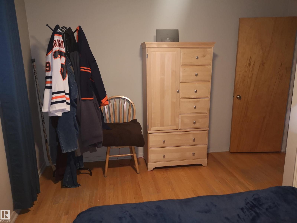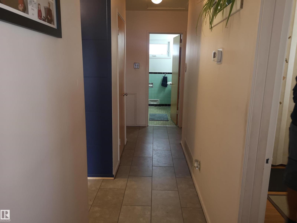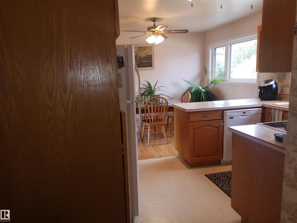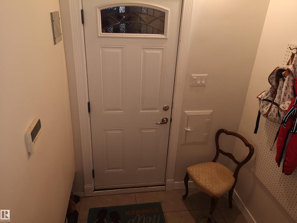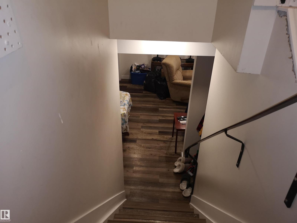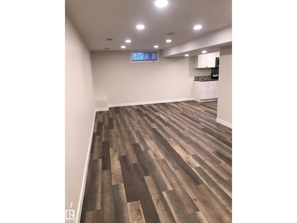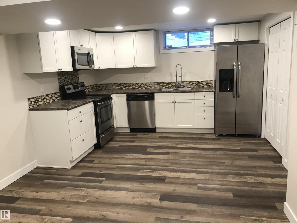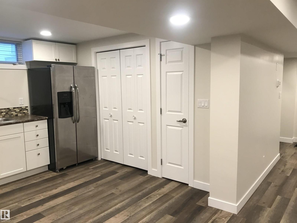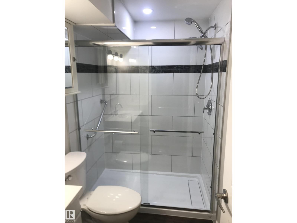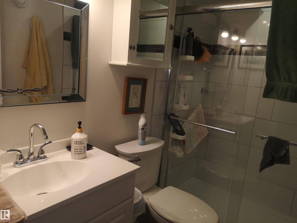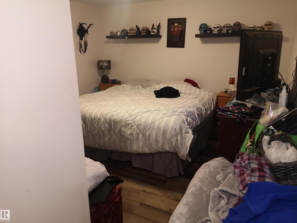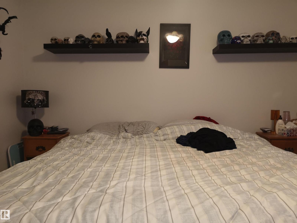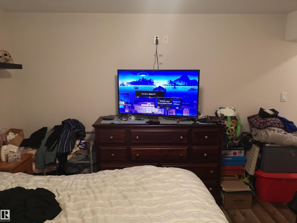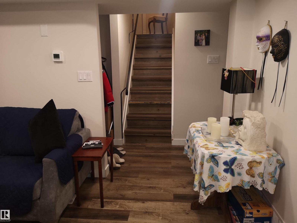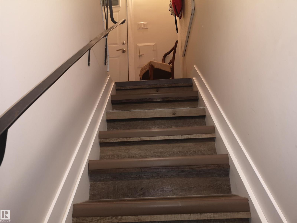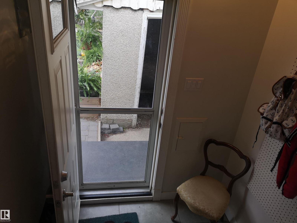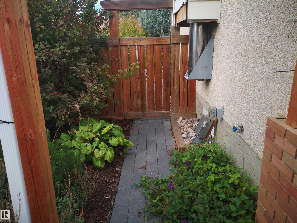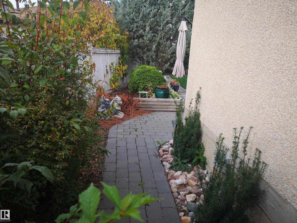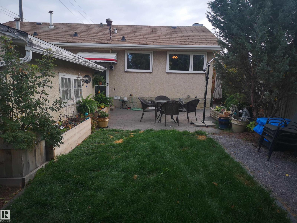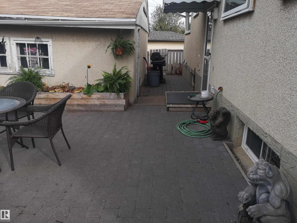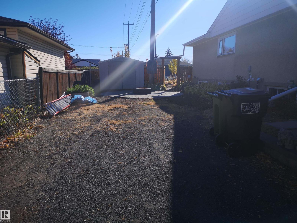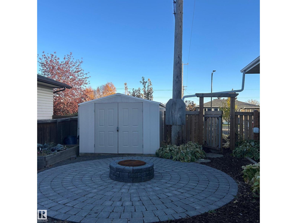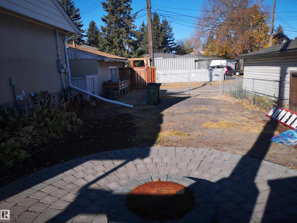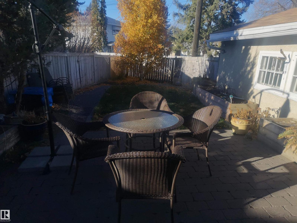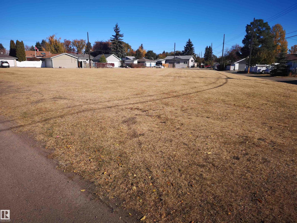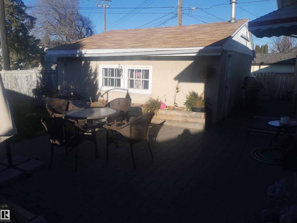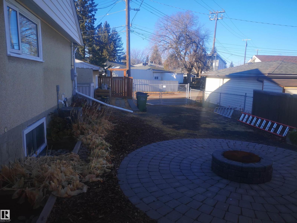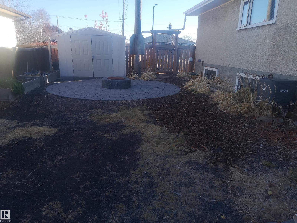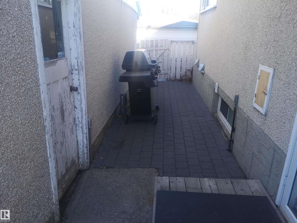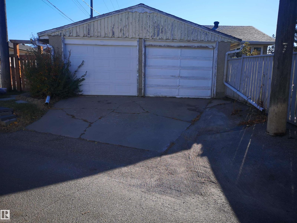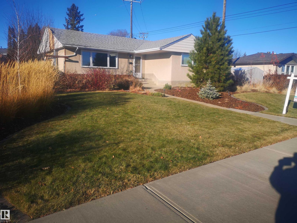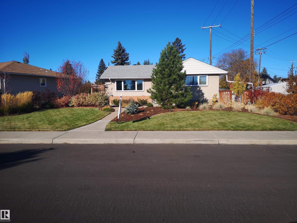5 Bedroom
2 Bathroom
1,130 ft2
Bungalow
Forced Air, See Remarks
$514,900
It doesn't get any better than this. Golden built 1126 sq. foot bungalow with 3 bedrooms on main. Major renovations in 2021 included Legal 2 bedroom basement suite with separate entrance. See associated Docs for all the extras. Double garage and lots of extra parking. Good basement tenant pays $1400.00/month and would like to stay. Owner lives on main floor.. Home shows very well up and down with many upgrades. Air conditioned. Located on 70 foot (50 ft. + 20 ft city easement) wide by 111 ft. deep pie lot and backs onto a neighborhood park. so lots of room for the kids to play and extra parking. See associated Docs (D) for a list of all the upgrades and extras too numerous to mention here. I think you will be impressed. New shingles installed in October. (id:62055)
Property Details
|
MLS® Number
|
E4461068 |
|
Property Type
|
Single Family |
|
Neigbourhood
|
Avonmore |
|
Amenities Near By
|
Playground |
|
Features
|
Treed, Paved Lane, Park/reserve, Lane |
|
Parking Space Total
|
4 |
|
Structure
|
Patio(s) |
Building
|
Bathroom Total
|
2 |
|
Bedrooms Total
|
5 |
|
Appliances
|
Dishwasher, Dryer, Garage Door Opener Remote(s), Garage Door Opener, Hood Fan, Washer, Refrigerator, Two Stoves |
|
Architectural Style
|
Bungalow |
|
Basement Development
|
Finished |
|
Basement Features
|
Suite |
|
Basement Type
|
Full (finished) |
|
Constructed Date
|
1956 |
|
Construction Style Attachment
|
Detached |
|
Fire Protection
|
Smoke Detectors |
|
Heating Type
|
Forced Air, See Remarks |
|
Stories Total
|
1 |
|
Size Interior
|
1,130 Ft2 |
|
Type
|
House |
Parking
Land
|
Acreage
|
No |
|
Fence Type
|
Fence |
|
Land Amenities
|
Playground |
|
Size Irregular
|
520.37 |
|
Size Total
|
520.37 M2 |
|
Size Total Text
|
520.37 M2 |
Rooms
| Level |
Type |
Length |
Width |
Dimensions |
|
Basement |
Bedroom 4 |
4.8 m |
3.6 m |
4.8 m x 3.6 m |
|
Basement |
Bedroom 5 |
3.54 m |
2.85 m |
3.54 m x 2.85 m |
|
Basement |
Second Kitchen |
3.66 m |
3.58 m |
3.66 m x 3.58 m |
|
Basement |
Pantry |
|
|
Measurements not available |
|
Basement |
Laundry Room |
|
|
Measurements not available |
|
Main Level |
Living Room |
3.67 m |
5.62 m |
3.67 m x 5.62 m |
|
Main Level |
Dining Room |
3.72 m |
2.43 m |
3.72 m x 2.43 m |
|
Main Level |
Kitchen |
3.72 m |
2.44 m |
3.72 m x 2.44 m |
|
Main Level |
Primary Bedroom |
4 m |
3.6 m |
4 m x 3.6 m |
|
Main Level |
Bedroom 2 |
2.82 m |
2.79 m |
2.82 m x 2.79 m |
|
Main Level |
Bedroom 3 |
3.63 m |
2.42 m |
3.63 m x 2.42 m |


