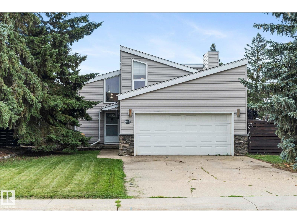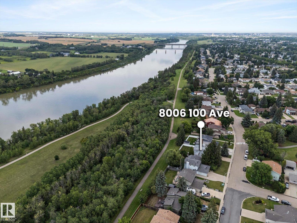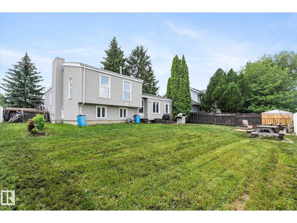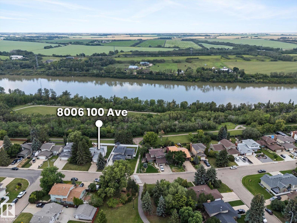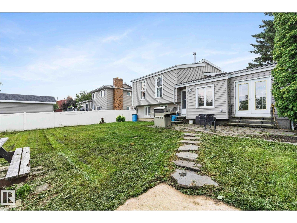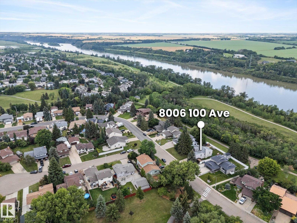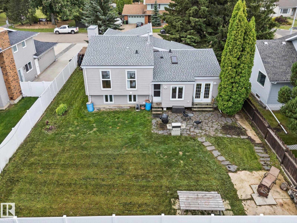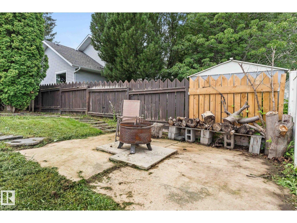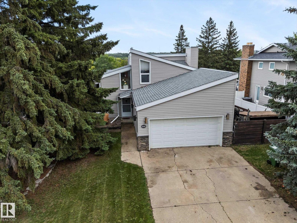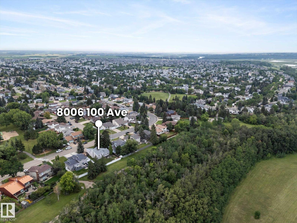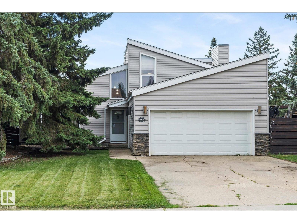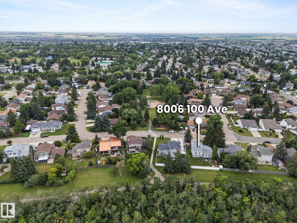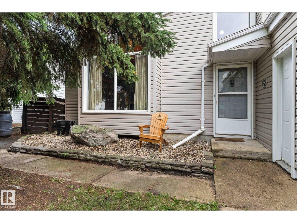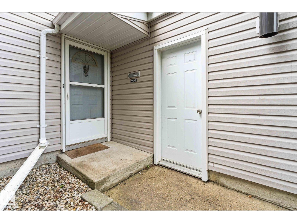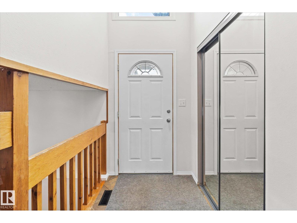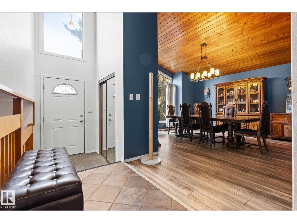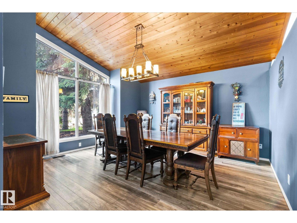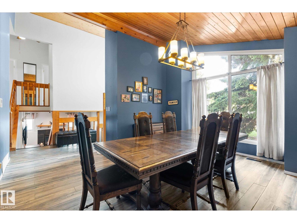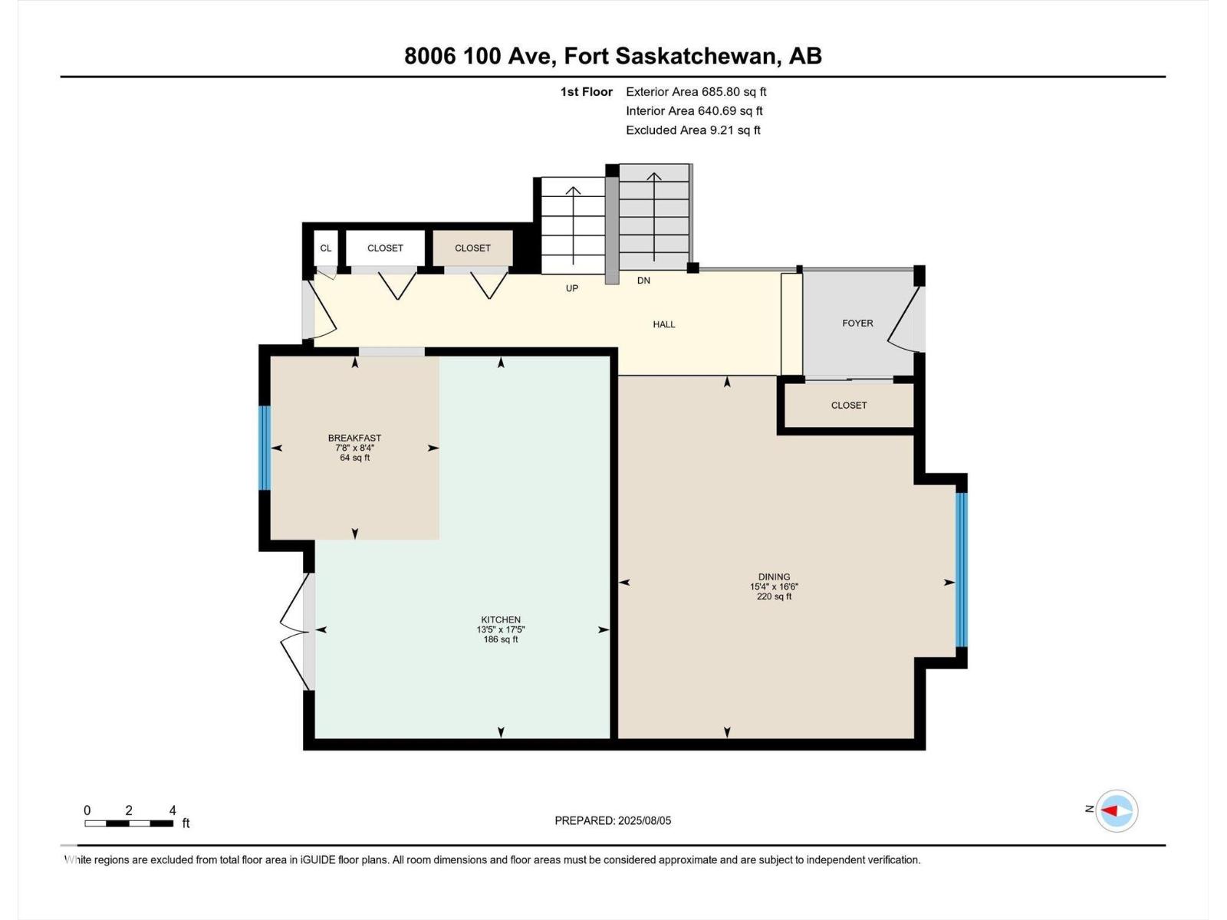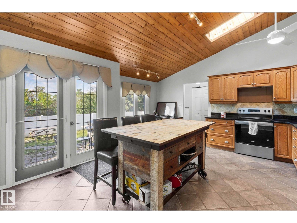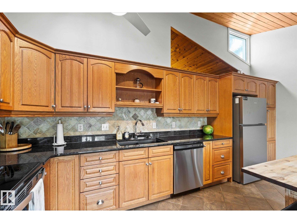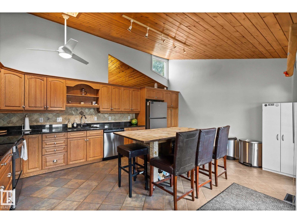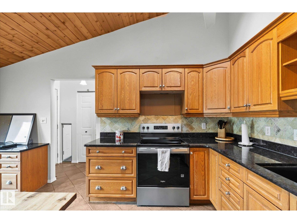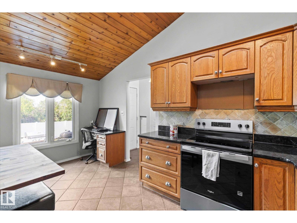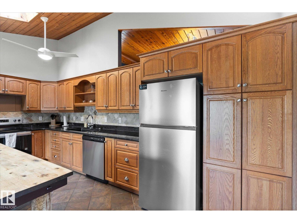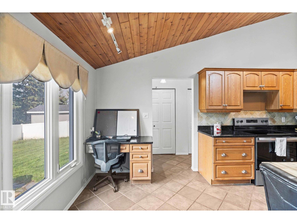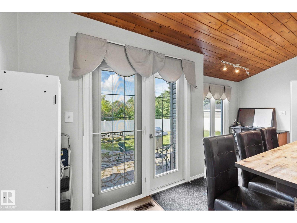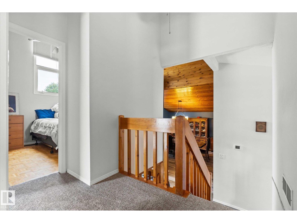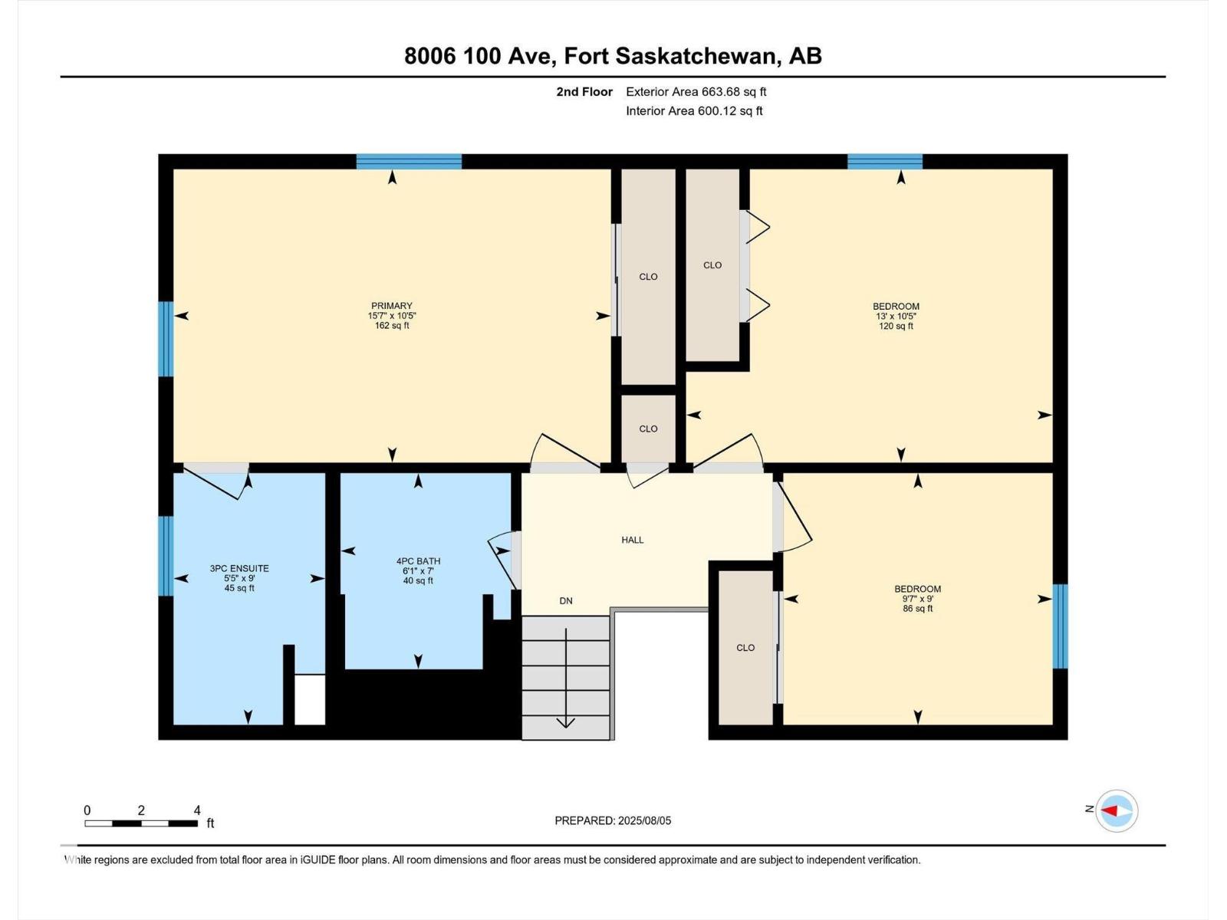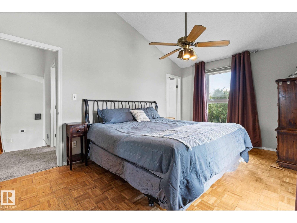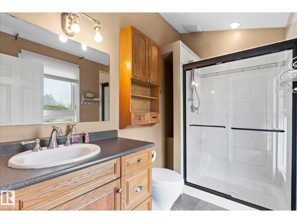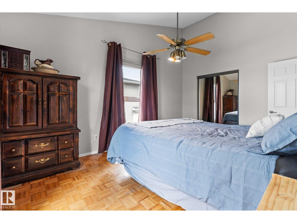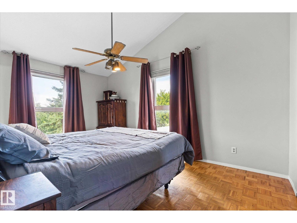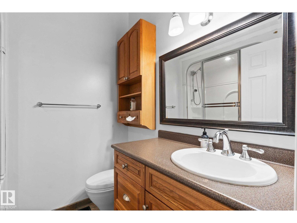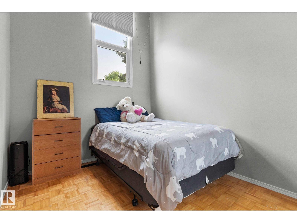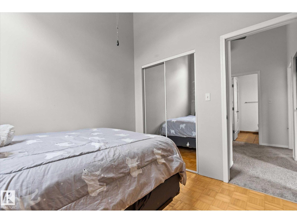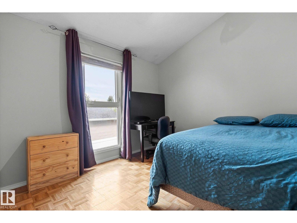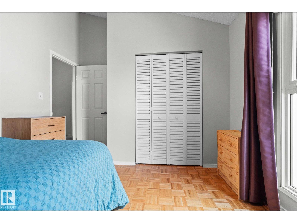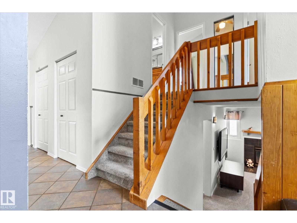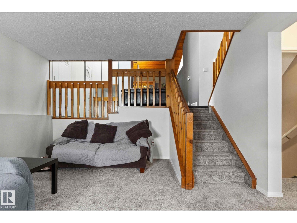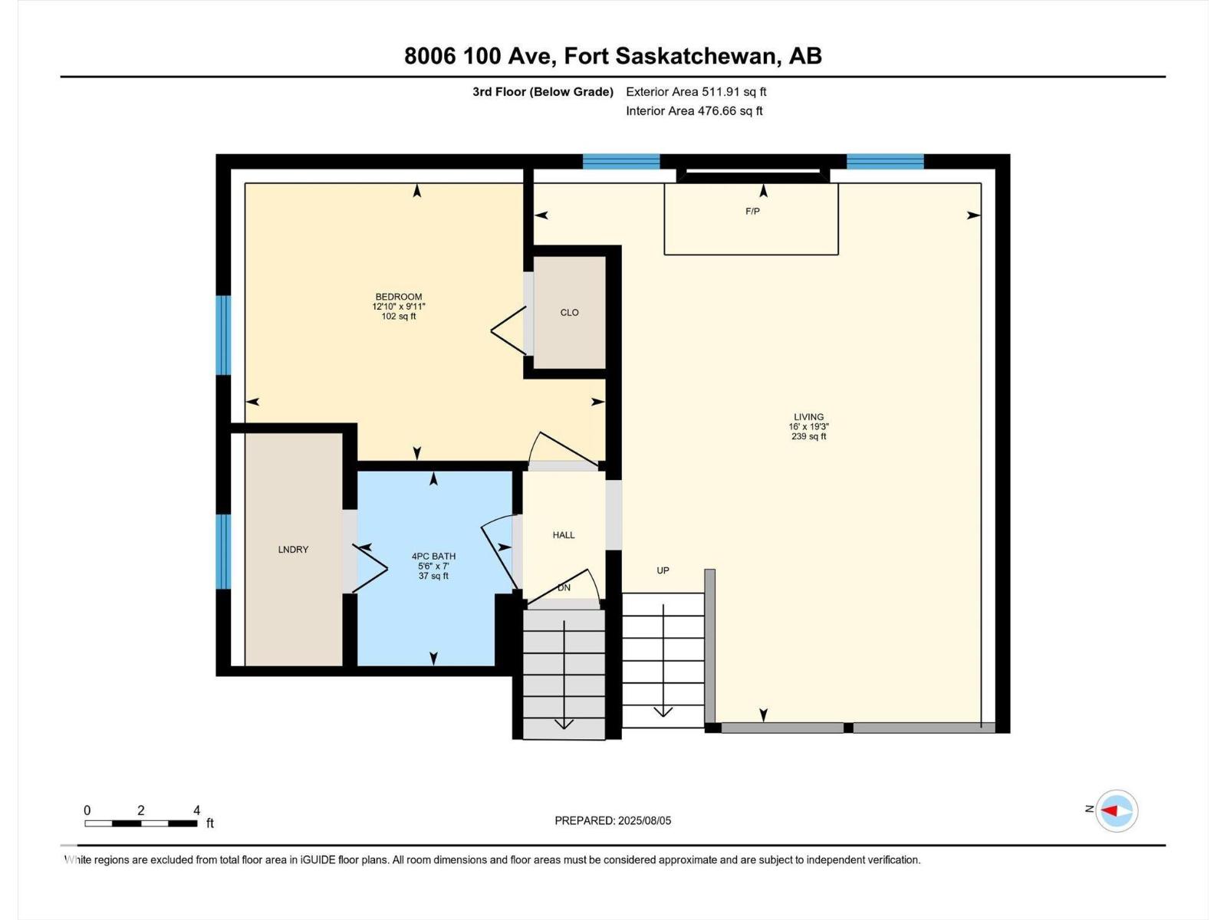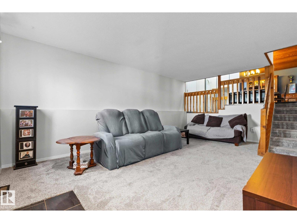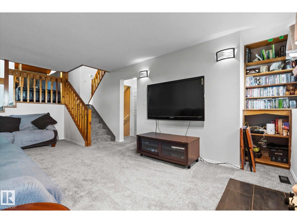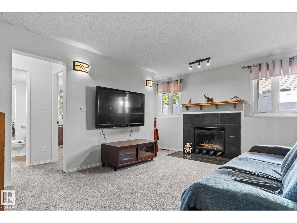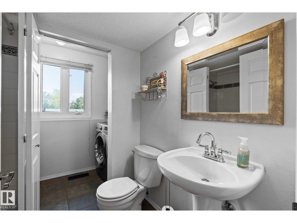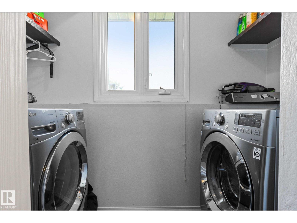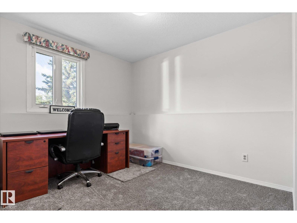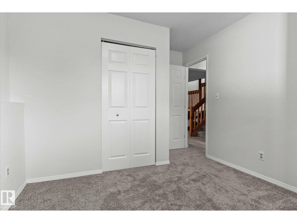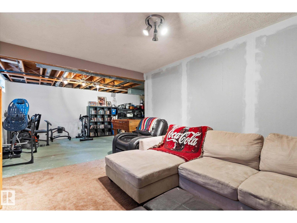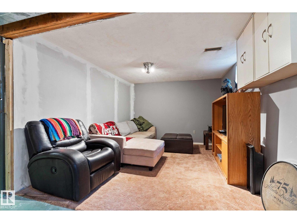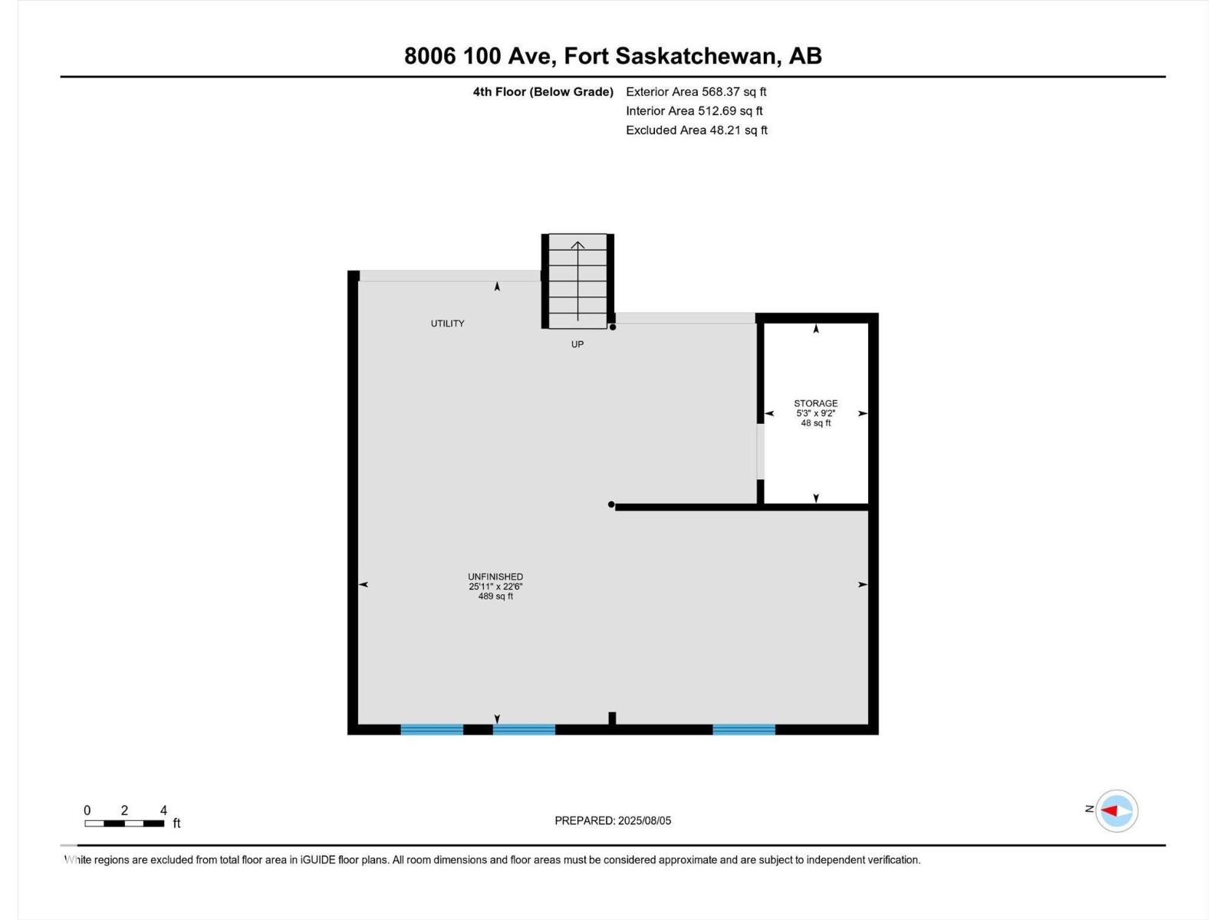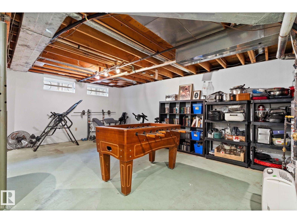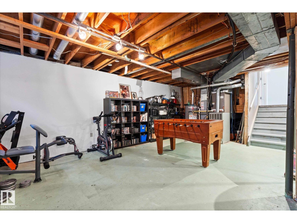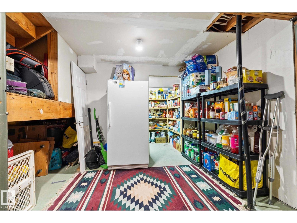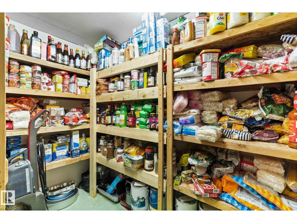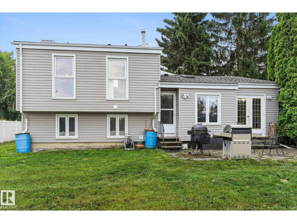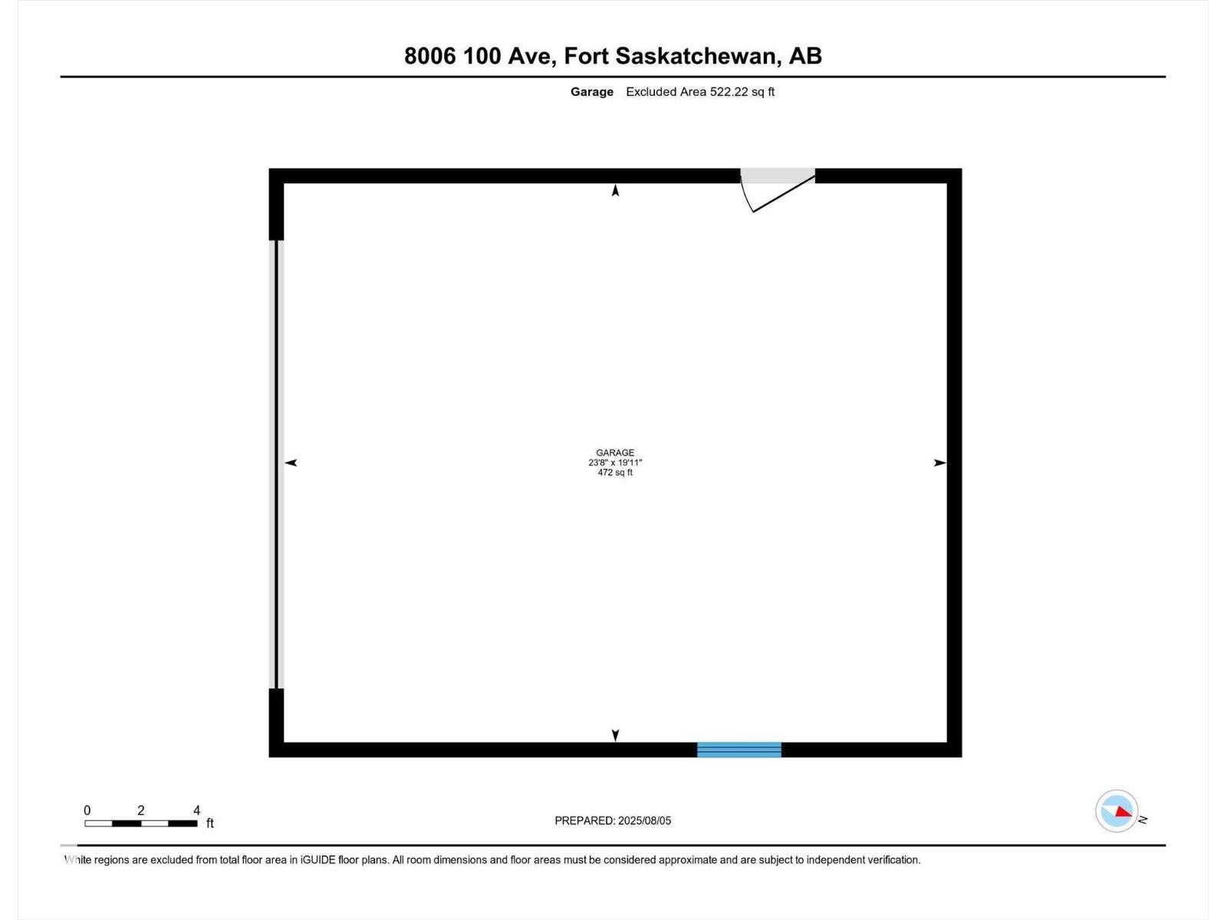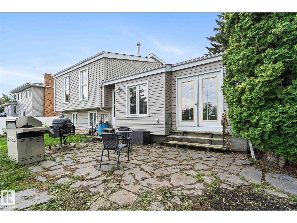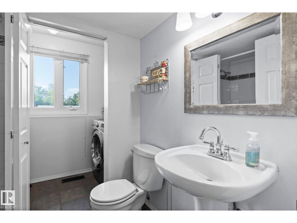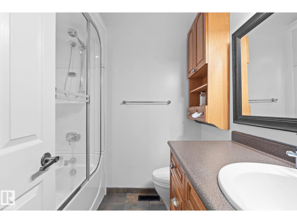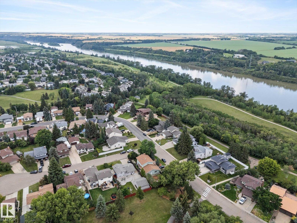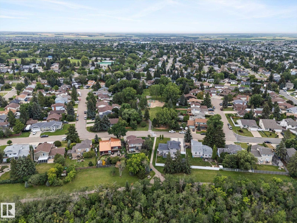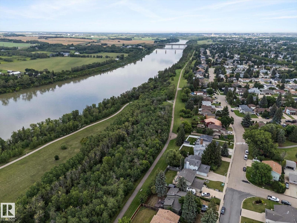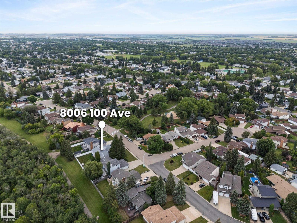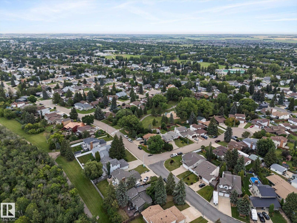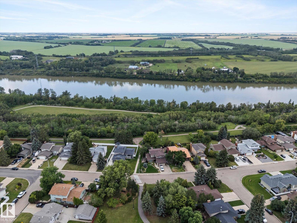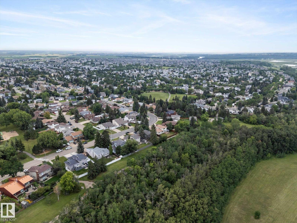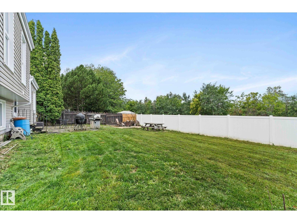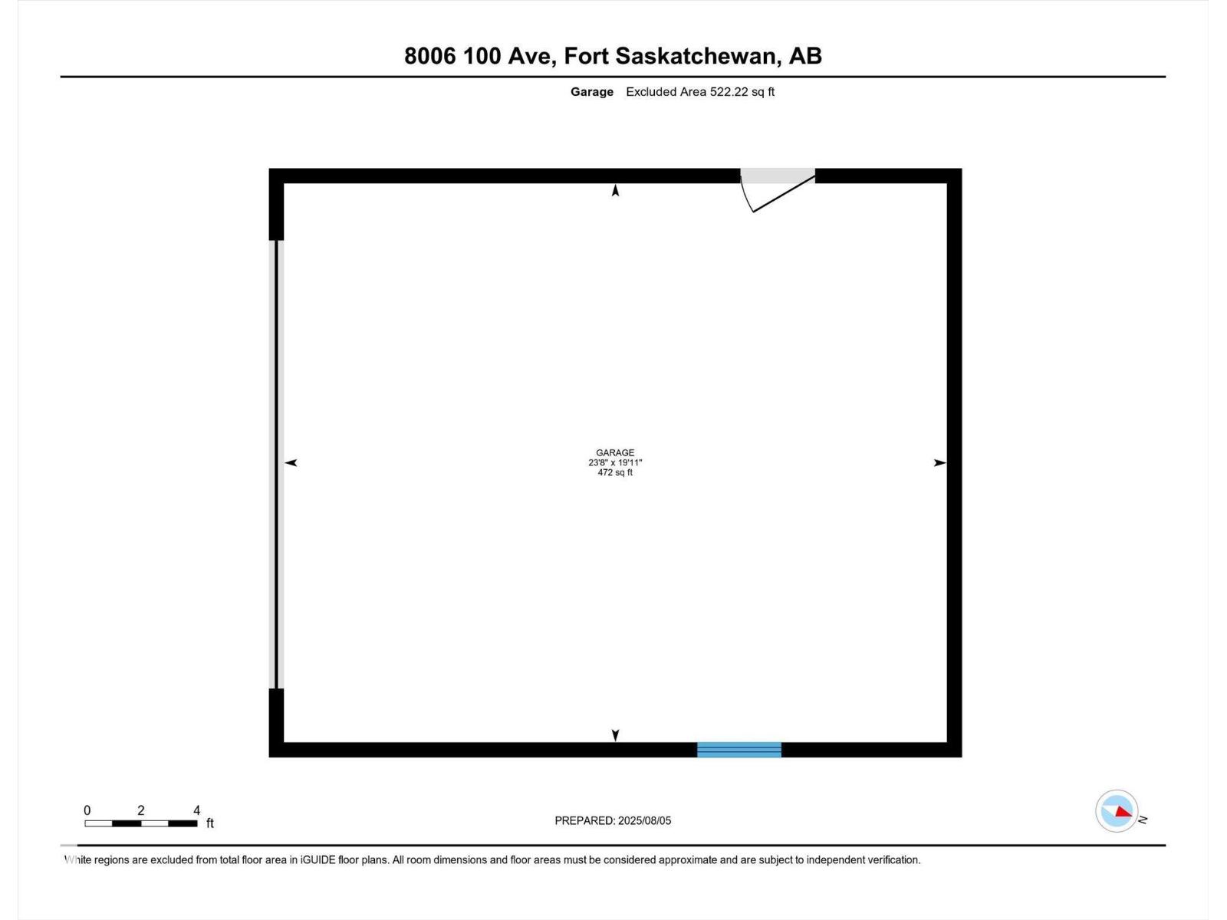4 Bedroom
3 Bathroom
1,241 ft2
Fireplace
Central Air Conditioning
Forced Air
$585,000
On the upper banks of North Saskatchewan River, in mature quiet crescent, this spacious 4-bed, 3-bath home backs directly onto river scenic green space trails for nature lovers +active beings it's a rare find. Garden door lead to your oversized enclosed yard with vinyl fence both private and secure. Having a local park steps away from front door, with walking distance to school, this peaceful space is so convenient. 4- Level\split home features upgrades through the years Including: Shingles, Bathrooms, Kitchen, Windows, HWT with it's cedar vaulted ceilings, gas fireplace, Central air, new kitchen appliances, granite counters, 3rd level laundry+ much more. The functional layout on each level allows for plenty of flexible space easy to change+ accommodate your needs for years to come. Double attached garage+ front concrete parking pad ensure ample space for parking+storage. Surrounded by nature with affordable housing+ quality healthcare, the thriving city of Fort Saskatchewan has plenty to offer all ages. (id:62055)
Property Details
|
MLS® Number
|
E4451864 |
|
Property Type
|
Single Family |
|
Neigbourhood
|
Pineview Fort Sask. |
|
Amenities Near By
|
Park |
|
Features
|
Cul-de-sac, See Remarks, Park/reserve |
|
Parking Space Total
|
4 |
Building
|
Bathroom Total
|
3 |
|
Bedrooms Total
|
4 |
|
Amenities
|
Vinyl Windows |
|
Appliances
|
Dishwasher, Dryer, Fan, Garage Door Opener Remote(s), Garage Door Opener, Microwave Range Hood Combo, Refrigerator, Storage Shed, Stove, Washer, Window Coverings |
|
Basement Development
|
Partially Finished |
|
Basement Type
|
See Remarks (partially Finished) |
|
Ceiling Type
|
Vaulted |
|
Constructed Date
|
1978 |
|
Construction Style Attachment
|
Detached |
|
Cooling Type
|
Central Air Conditioning |
|
Fireplace Fuel
|
Gas |
|
Fireplace Present
|
Yes |
|
Fireplace Type
|
Insert |
|
Heating Type
|
Forced Air |
|
Size Interior
|
1,241 Ft2 |
|
Type
|
House |
Parking
Land
|
Acreage
|
No |
|
Fence Type
|
Fence |
|
Land Amenities
|
Park |
|
Size Irregular
|
724.64 |
|
Size Total
|
724.64 M2 |
|
Size Total Text
|
724.64 M2 |
Rooms
| Level |
Type |
Length |
Width |
Dimensions |
|
Basement |
Family Room |
7.89 m |
6.86 m |
7.89 m x 6.86 m |
|
Basement |
Storage |
1.61 m |
2.79 m |
1.61 m x 2.79 m |
|
Basement |
Utility Room |
|
|
Measurements not available |
|
Lower Level |
Living Room |
4.87 m |
5.87 m |
4.87 m x 5.87 m |
|
Lower Level |
Bedroom 4 |
3.92 m |
3.02 m |
3.92 m x 3.02 m |
|
Lower Level |
Laundry Room |
|
|
Measurements not available |
|
Main Level |
Dining Room |
4.68 m |
5.04 m |
4.68 m x 5.04 m |
|
Main Level |
Kitchen |
4.09 m |
5.3 m |
4.09 m x 5.3 m |
|
Main Level |
Breakfast |
2.34 m |
2.55 m |
2.34 m x 2.55 m |
|
Upper Level |
Primary Bedroom |
4.74 m |
3.18 m |
4.74 m x 3.18 m |
|
Upper Level |
Bedroom 2 |
3.98 m |
3.18 m |
3.98 m x 3.18 m |
|
Upper Level |
Bedroom 3 |
2.92 m |
2.73 m |
2.92 m x 2.73 m |


