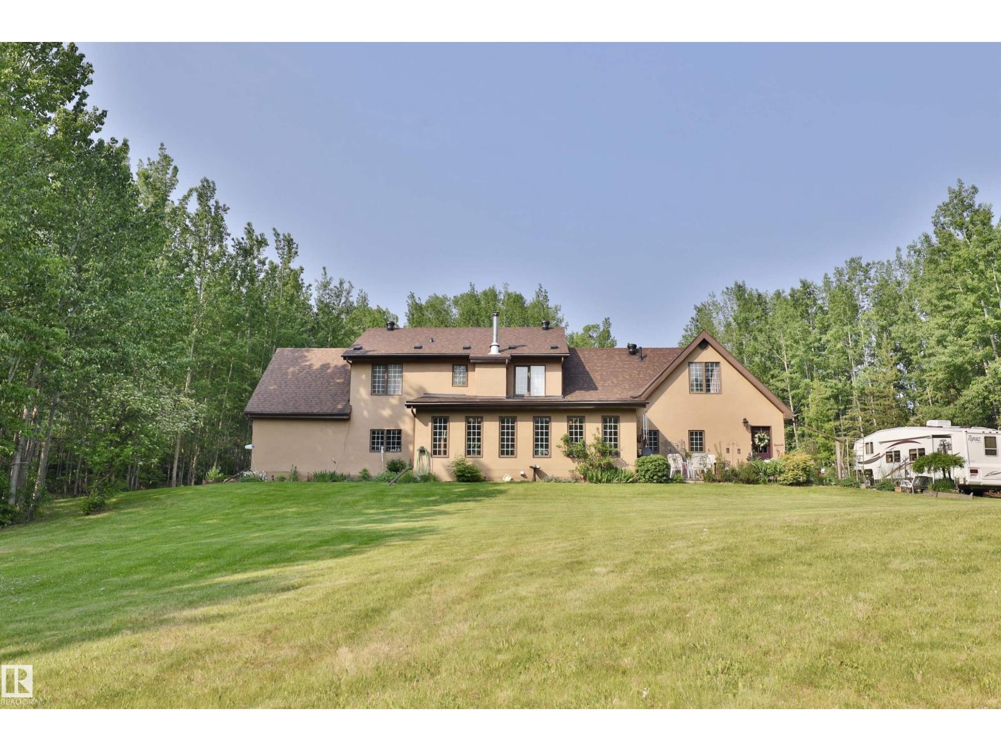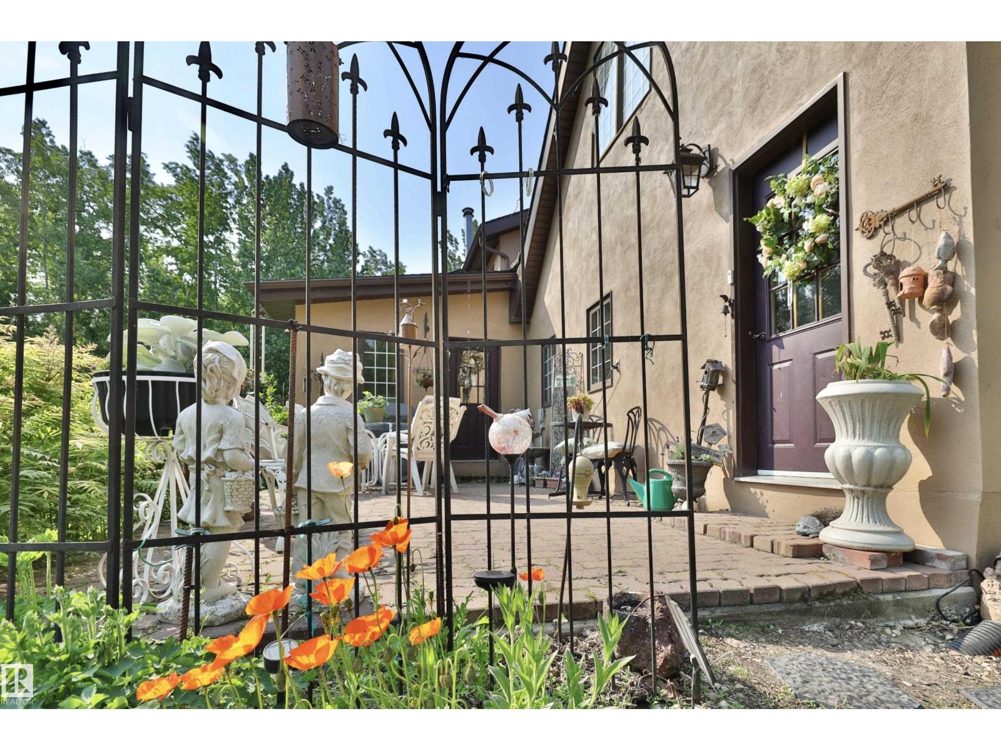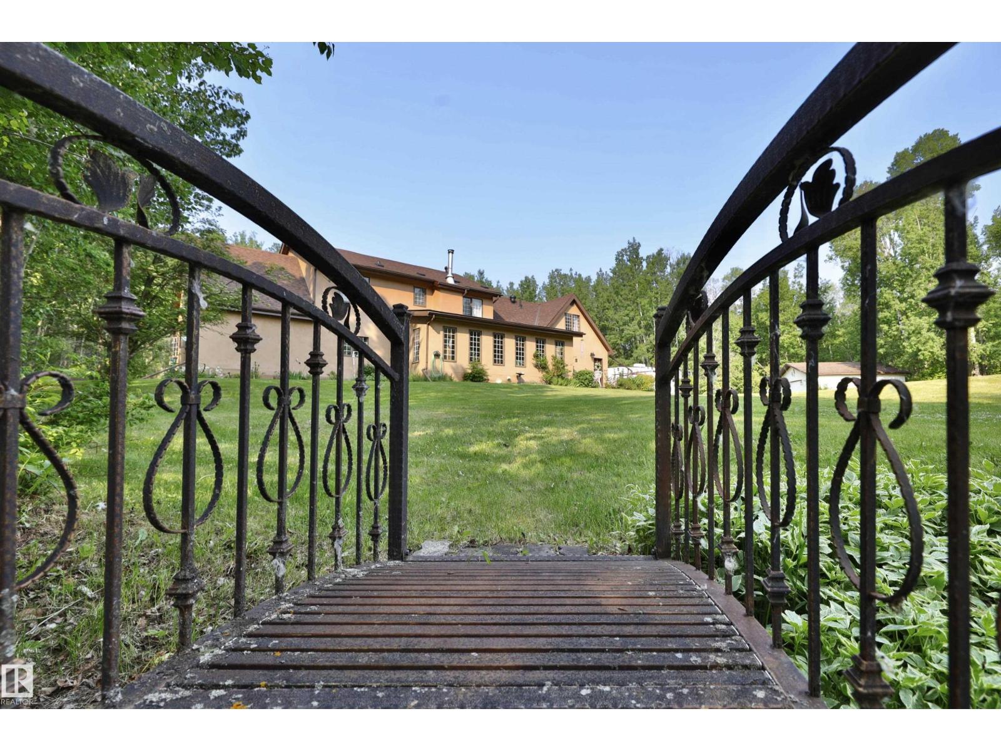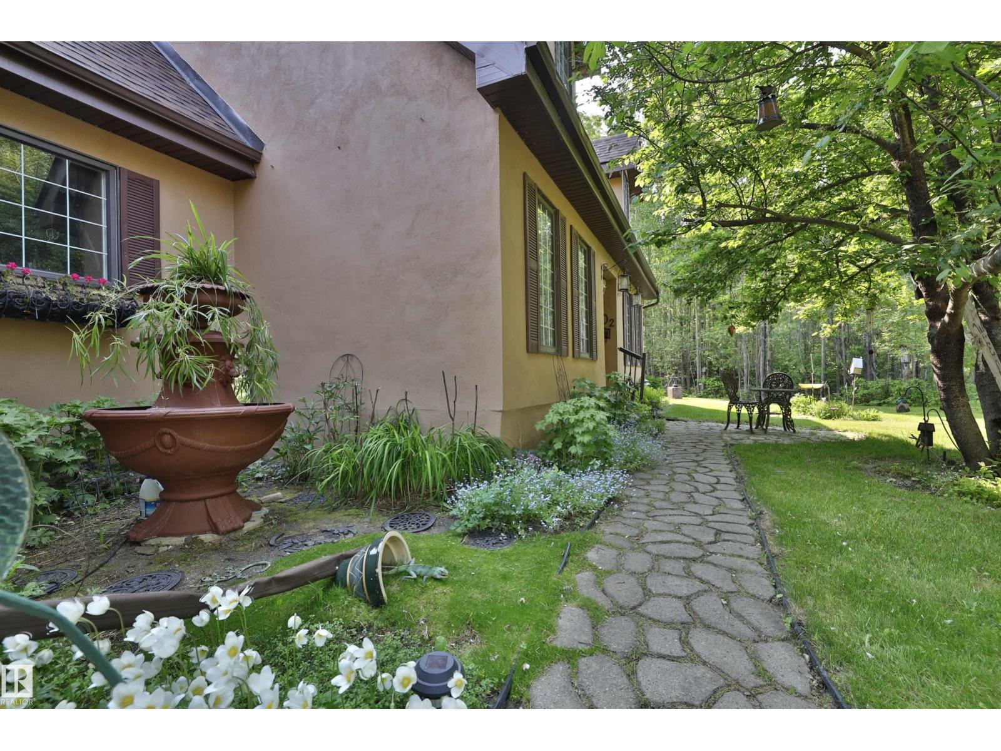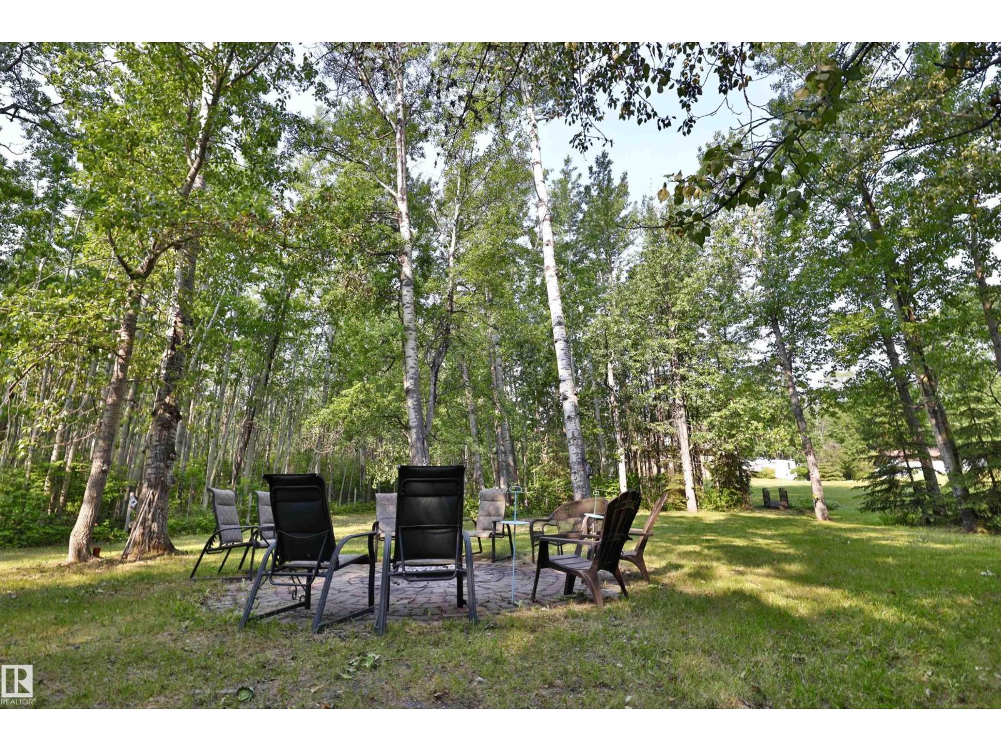4 Bedroom
3 Bathroom
3,200 ft2
In Floor Heating
Acreage
$675,000
Stunning home for the growing family located on over 7 acres close to the north shore of Pigeon Lake. Beautifully landscaped with numerous perennials, boxed garden beds, a pond, a bridge to the private firepit area, 3 storage sheds, a detached garage and a green house. Inside this well maintained home, there are 4 bedrooms, and 3 bathrooms. The main floor offers a family room, a bright and inviting sun room, spacious kitchen, living room, formal dining room, the master bedroom and a 6 pce bathroom, and main floor laundry with a 2 pce bath. Upstairs there are 3 more bedrooms, a full bathroom, a play room, the bonus room and a wine making room. So much space to enjoy in this wonderful acreage property both inside and out. Prepare to be impressed. (id:62055)
Property Details
|
MLS® Number
|
E4455553 |
|
Property Type
|
Single Family |
|
Neigbourhood
|
Mulhurst Bay |
|
Amenities Near By
|
Golf Course, Schools, Shopping |
|
Features
|
Treed |
|
Structure
|
Fire Pit |
Building
|
Bathroom Total
|
3 |
|
Bedrooms Total
|
4 |
|
Appliances
|
Dishwasher, Fan, Garage Door Opener Remote(s), Microwave Range Hood Combo, Oven - Built-in, Refrigerator, Washer/dryer Stack-up, Storage Shed, Stove, Window Coverings |
|
Basement Type
|
None |
|
Constructed Date
|
1988 |
|
Construction Style Attachment
|
Detached |
|
Fire Protection
|
Smoke Detectors |
|
Half Bath Total
|
1 |
|
Heating Type
|
In Floor Heating |
|
Stories Total
|
2 |
|
Size Interior
|
3,200 Ft2 |
|
Type
|
House |
Parking
Land
|
Access Type
|
Boat Access |
|
Acreage
|
Yes |
|
Land Amenities
|
Golf Course, Schools, Shopping |
|
Size Irregular
|
7.17 |
|
Size Total
|
7.17 Ac |
|
Size Total Text
|
7.17 Ac |
Rooms
| Level |
Type |
Length |
Width |
Dimensions |
|
Main Level |
Living Room |
3.81 m |
3.81 m |
3.81 m x 3.81 m |
|
Main Level |
Dining Room |
3.81 m |
3.81 m |
3.81 m x 3.81 m |
|
Main Level |
Kitchen |
5.82 m |
3.41 m |
5.82 m x 3.41 m |
|
Main Level |
Family Room |
4.02 m |
3.2 m |
4.02 m x 3.2 m |
|
Main Level |
Primary Bedroom |
5.21 m |
4.23 m |
5.21 m x 4.23 m |
|
Main Level |
Sunroom |
|
|
Measurements not available |
|
Upper Level |
Bedroom 2 |
7.22 m |
3.26 m |
7.22 m x 3.26 m |
|
Upper Level |
Bedroom 3 |
4.08 m |
3.77 m |
4.08 m x 3.77 m |
|
Upper Level |
Bedroom 4 |
4.14 m |
3.08 m |
4.14 m x 3.08 m |
|
Upper Level |
Bonus Room |
6.94 m |
6.27 m |
6.94 m x 6.27 m |


