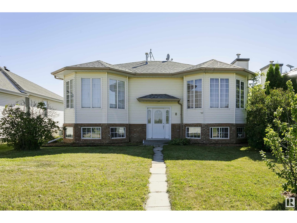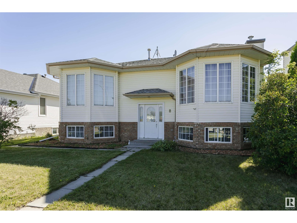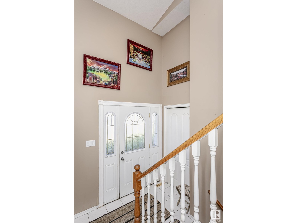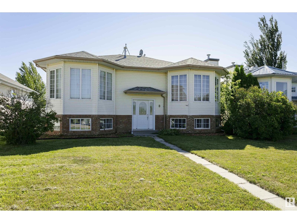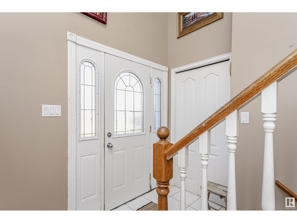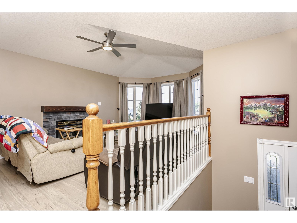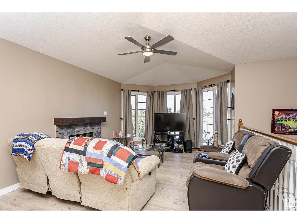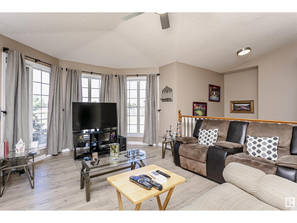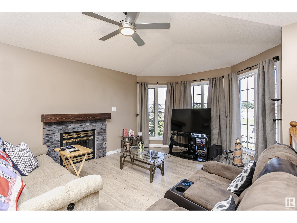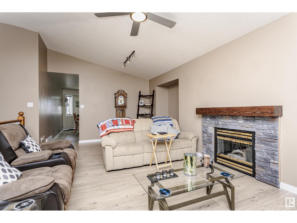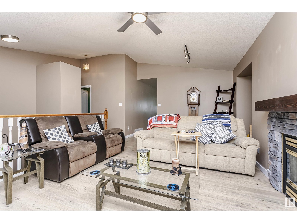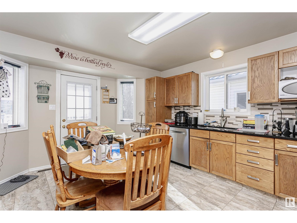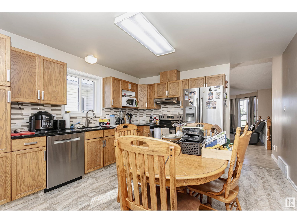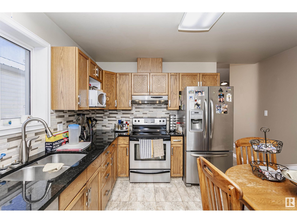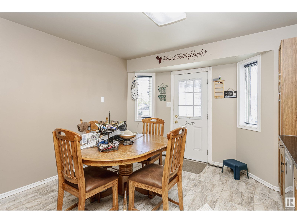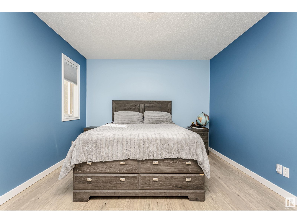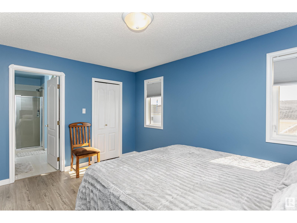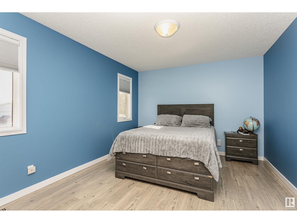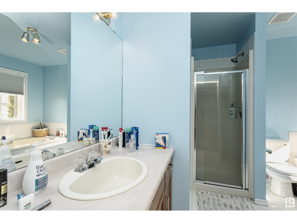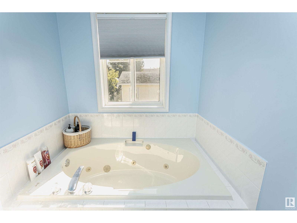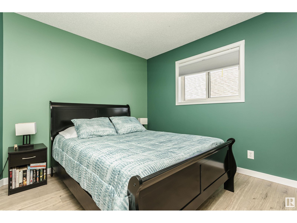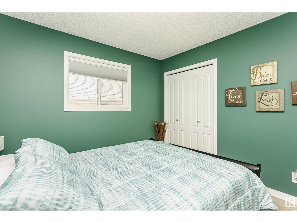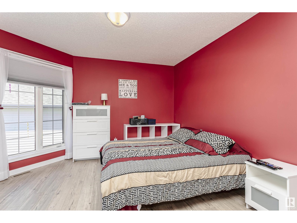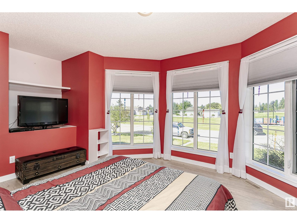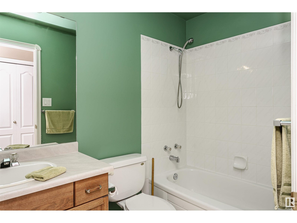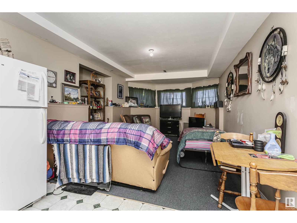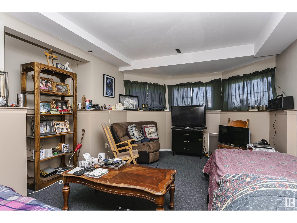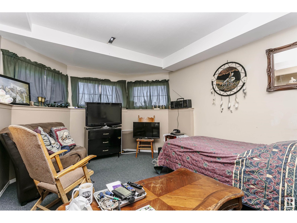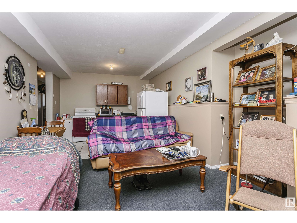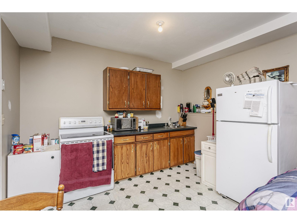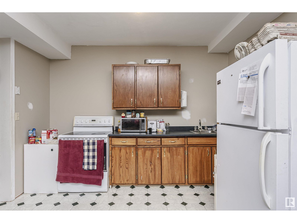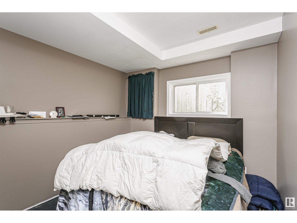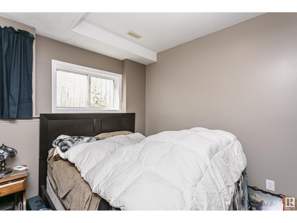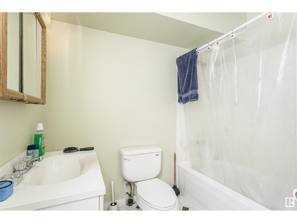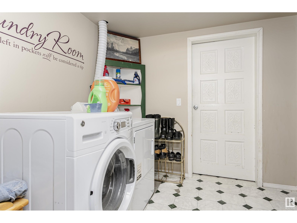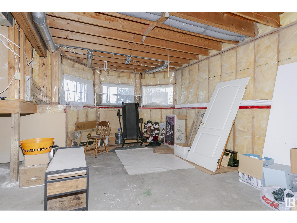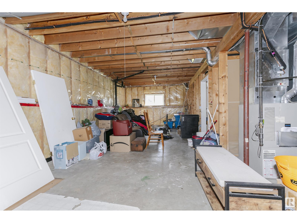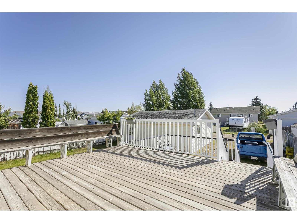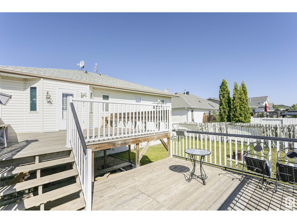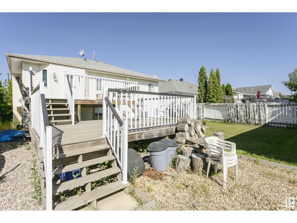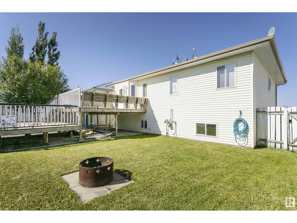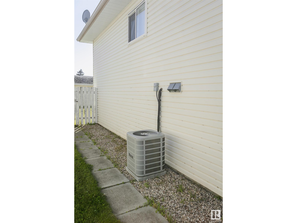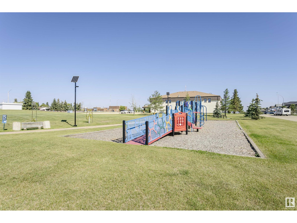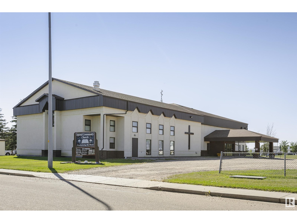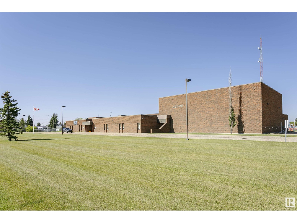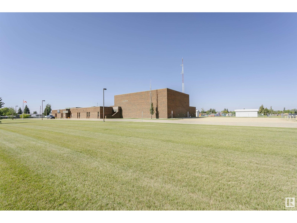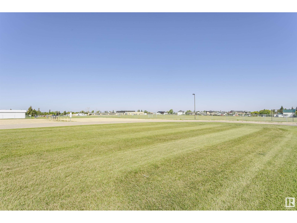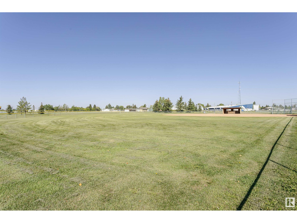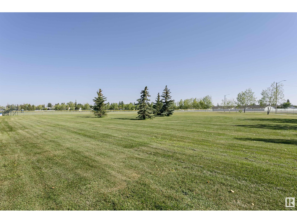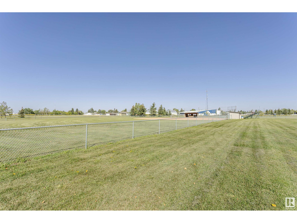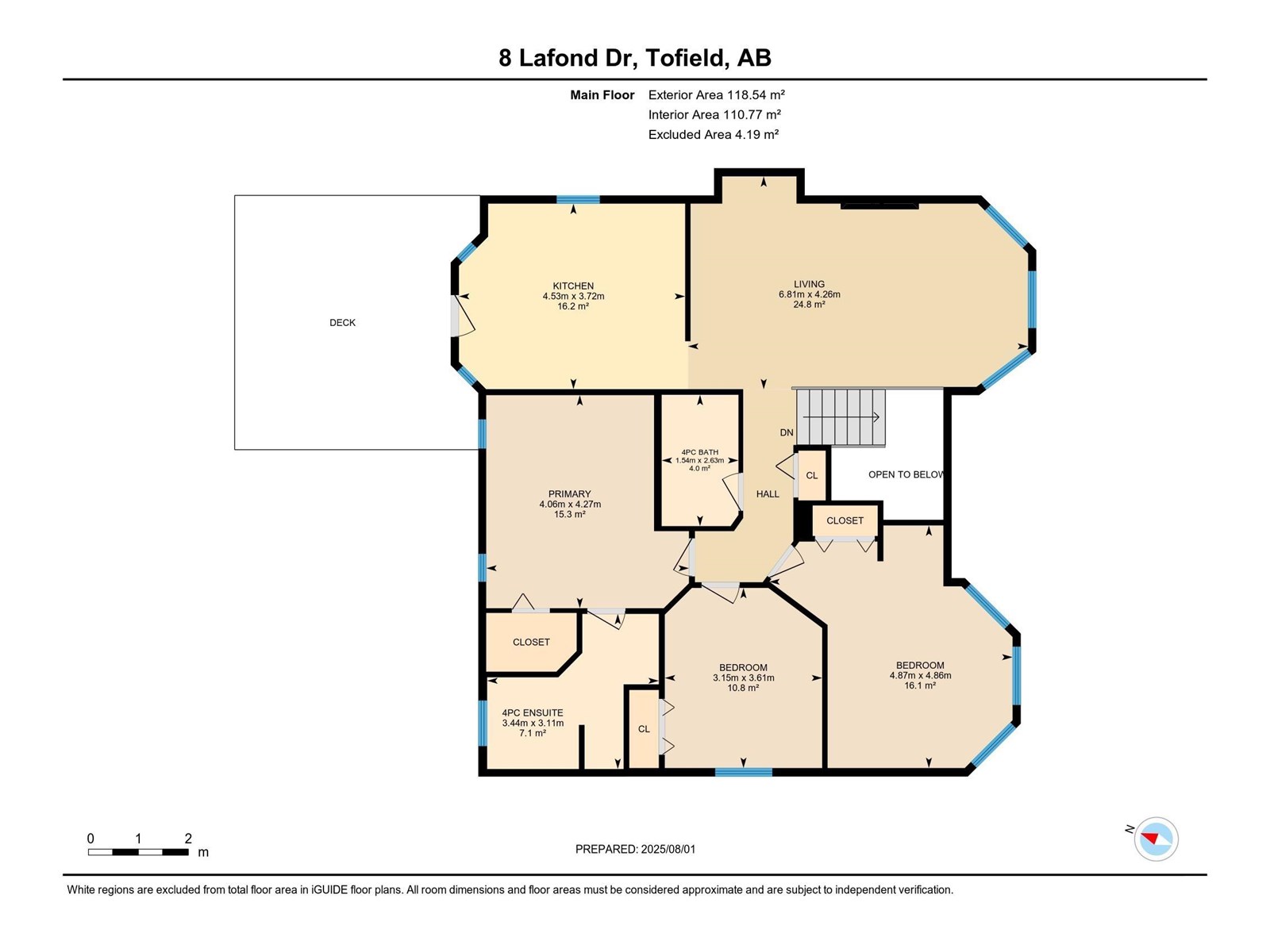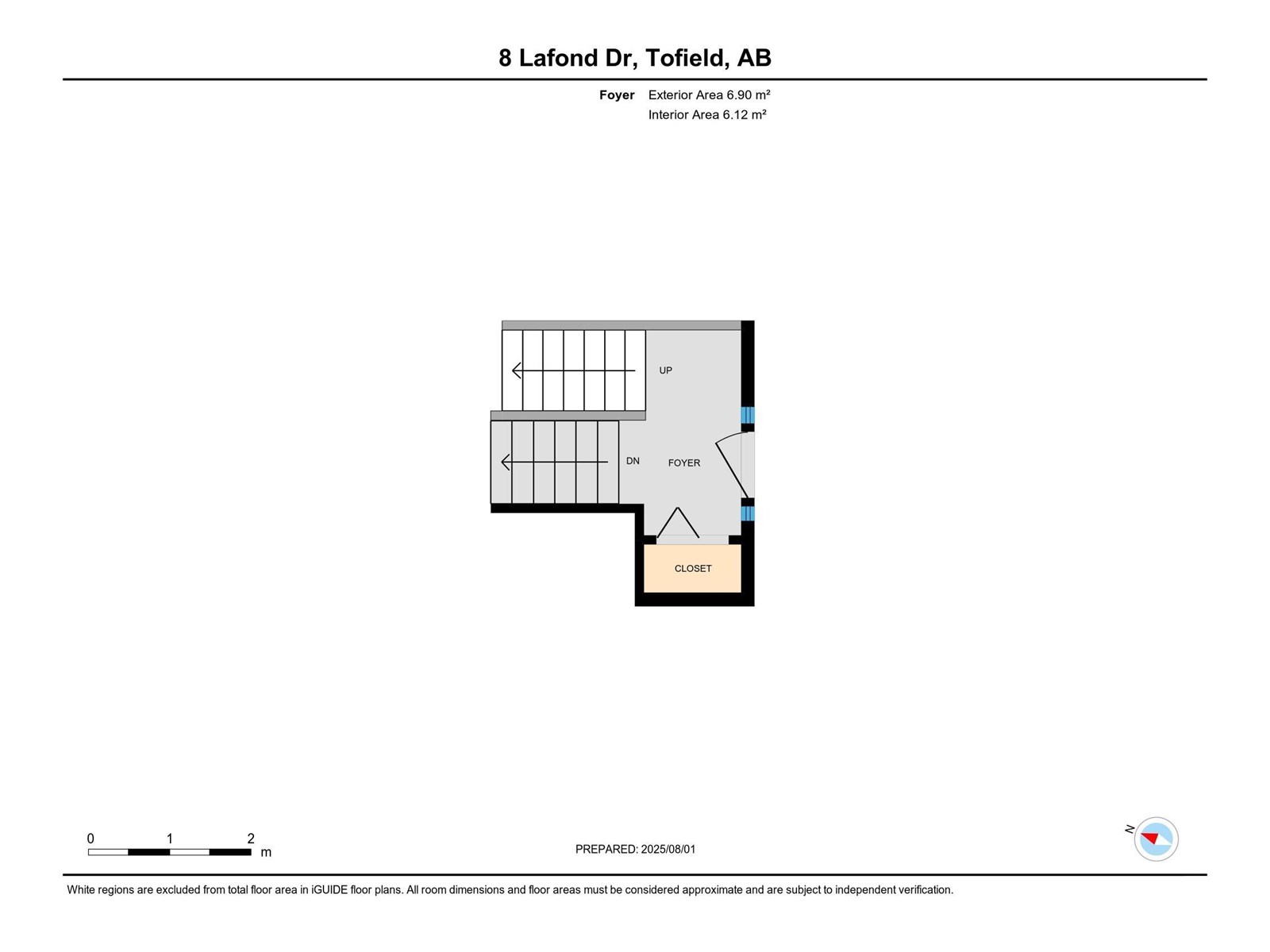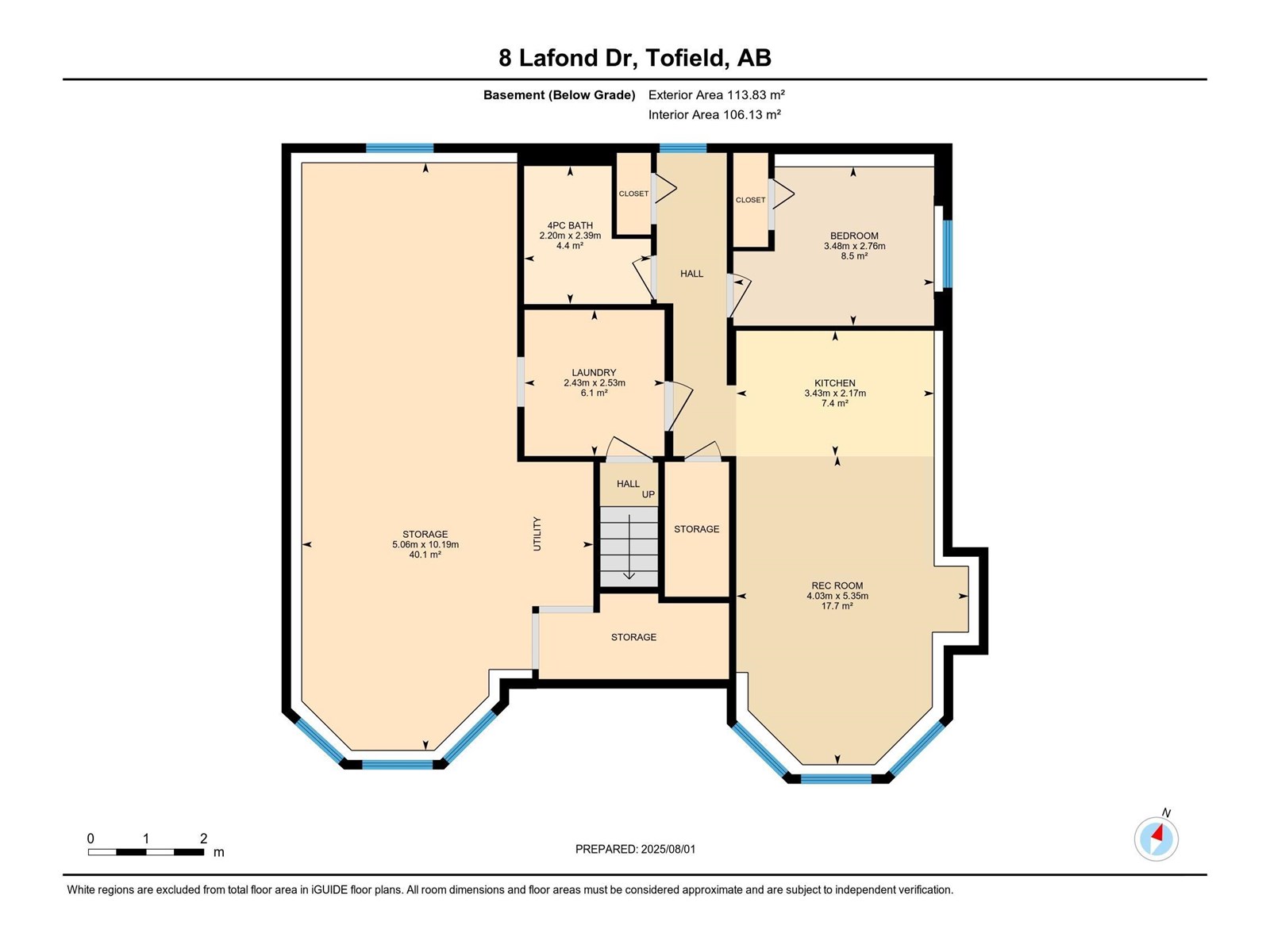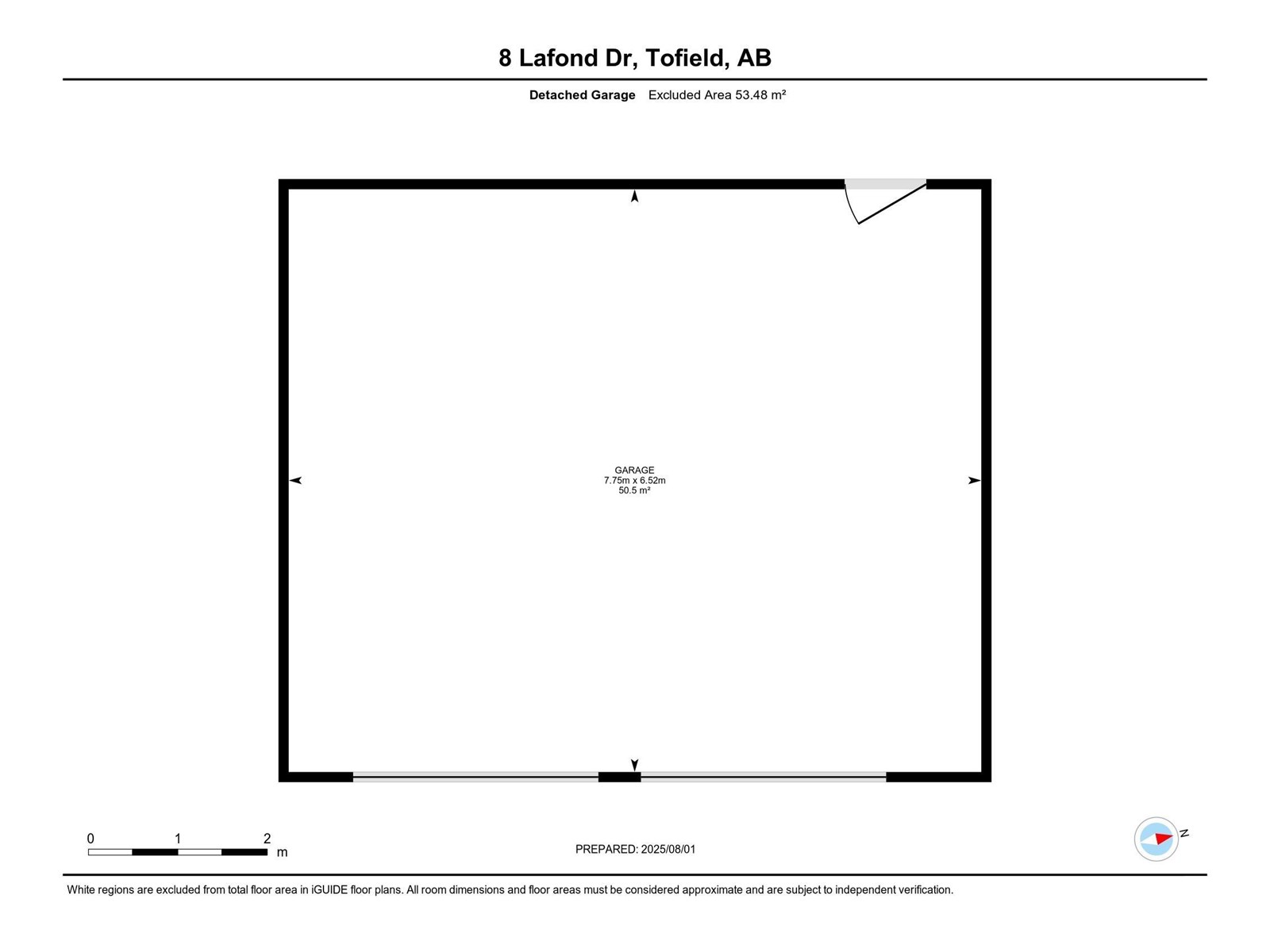4 Bedroom
3 Bathroom
1,350 ft2
Bi-Level
Fireplace
Central Air Conditioning
Forced Air
$419,000
In Tofield you will find this beautiful bi-level home located close to the Hospital, 2 schools and a park right across the street. Amazing Location! The homes main floor has a kitchen/dining room, large living room, full bath and 3 bedrooms. The primary bedroom is spacious, complete with 4 piece ensuite bath with a large jetted soaker tub. The 2nd bedroom is comfortable size and the 3rd bedroom is very spacious. The basement offers 9' ceilings, a 2nd kitchen, bedroom, large rec room, laundry room and huge storage. This area is more than 1/3 of the basement that can be developed into more bedrooms, entertaining space what ever your family desires. Outside is a massive 2 tiered deck that has been pre-wired for a Hot Tub. The big yard has lots of room to play or to relax by the fire pit. Completing this great home is a Heated Double Detached garage. Tofield is a charming community which has all the amenities you need including a Golf Course. Edmonton and Sherwood Park are a short drive for commuters. (id:62055)
Property Details
|
MLS® Number
|
E4450804 |
|
Property Type
|
Single Family |
|
Neigbourhood
|
Tofield |
|
Amenities Near By
|
Airport, Golf Course, Schools, Shopping |
|
Features
|
Flat Site |
|
Structure
|
Deck, Fire Pit |
Building
|
Bathroom Total
|
3 |
|
Bedrooms Total
|
4 |
|
Appliances
|
Dishwasher, Dryer, Garage Door Opener, Hood Fan, Stove, Washer, Refrigerator, Two Stoves |
|
Architectural Style
|
Bi-level |
|
Basement Development
|
Partially Finished |
|
Basement Type
|
Full (partially Finished) |
|
Constructed Date
|
1994 |
|
Construction Style Attachment
|
Detached |
|
Cooling Type
|
Central Air Conditioning |
|
Fireplace Fuel
|
Gas |
|
Fireplace Present
|
Yes |
|
Fireplace Type
|
Unknown |
|
Heating Type
|
Forced Air |
|
Size Interior
|
1,350 Ft2 |
|
Type
|
House |
Parking
Land
|
Acreage
|
No |
|
Land Amenities
|
Airport, Golf Course, Schools, Shopping |
|
Size Irregular
|
696.77 |
|
Size Total
|
696.77 M2 |
|
Size Total Text
|
696.77 M2 |
Rooms
| Level |
Type |
Length |
Width |
Dimensions |
|
Basement |
Bedroom 4 |
3.48 m |
2.76 m |
3.48 m x 2.76 m |
|
Basement |
Second Kitchen |
3.43 m |
2.17 m |
3.43 m x 2.17 m |
|
Basement |
Recreation Room |
4.03 m |
5.35 m |
4.03 m x 5.35 m |
|
Basement |
Laundry Room |
2.43 m |
2.53 m |
2.43 m x 2.53 m |
|
Basement |
Storage |
5.06 m |
10.19 m |
5.06 m x 10.19 m |
|
Main Level |
Living Room |
6.81 m |
4.26 m |
6.81 m x 4.26 m |
|
Main Level |
Kitchen |
4.53 m |
3.72 m |
4.53 m x 3.72 m |
|
Main Level |
Primary Bedroom |
4.06 m |
4.27 m |
4.06 m x 4.27 m |
|
Main Level |
Bedroom 2 |
3.15 m |
3.61 m |
3.15 m x 3.61 m |
|
Main Level |
Bedroom 3 |
4.87 m |
4.86 m |
4.87 m x 4.86 m |


