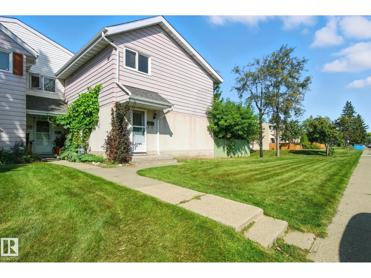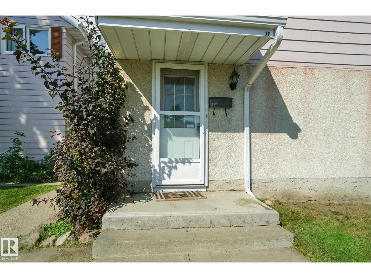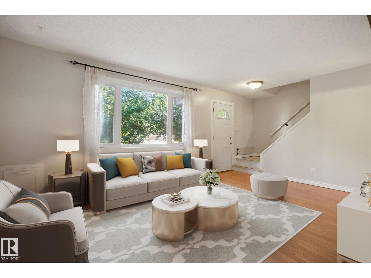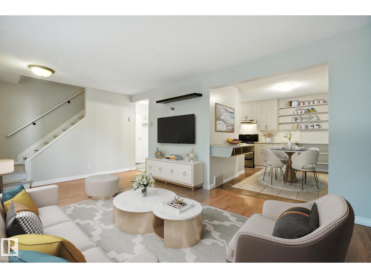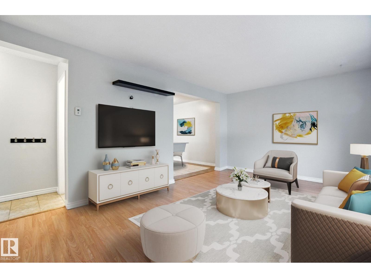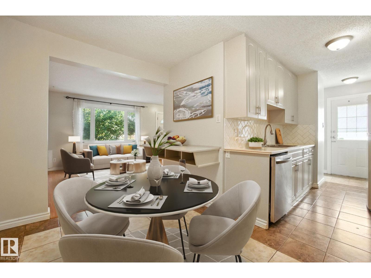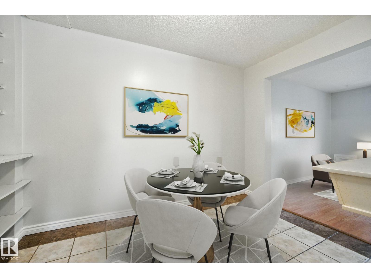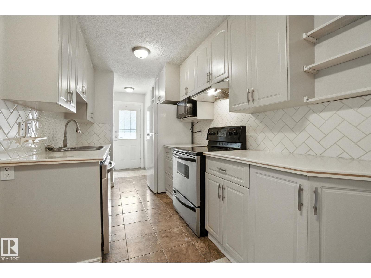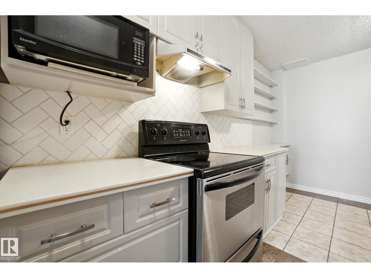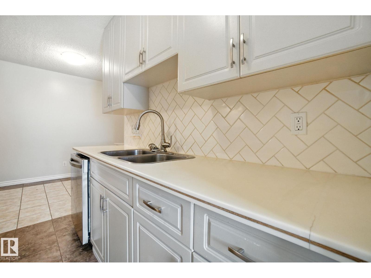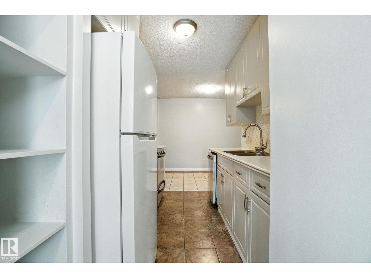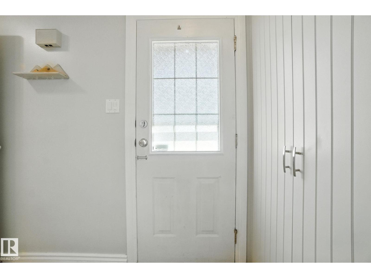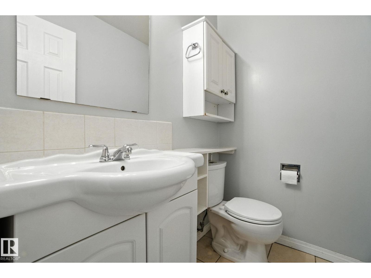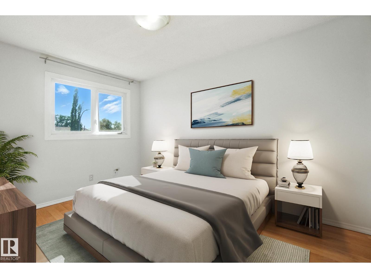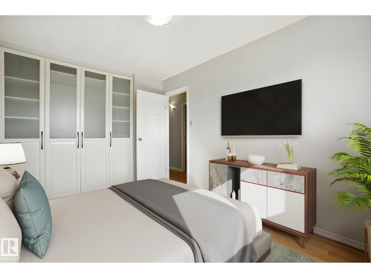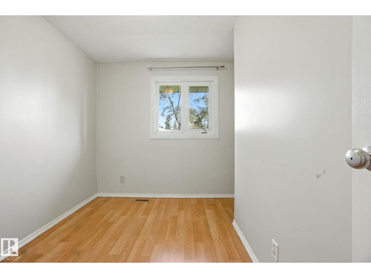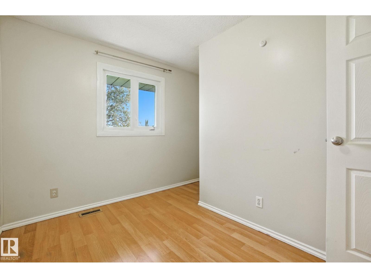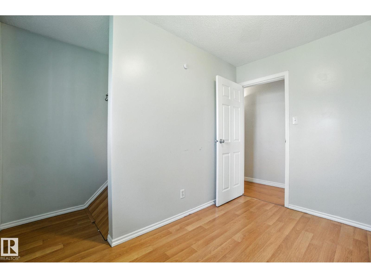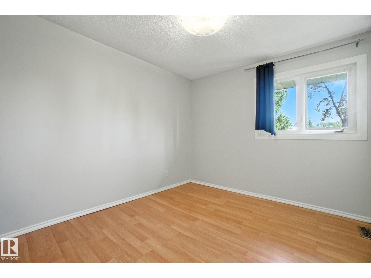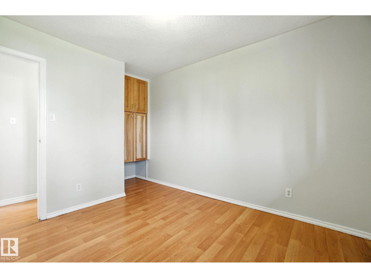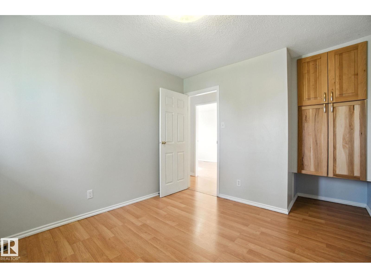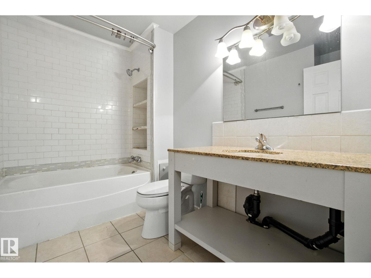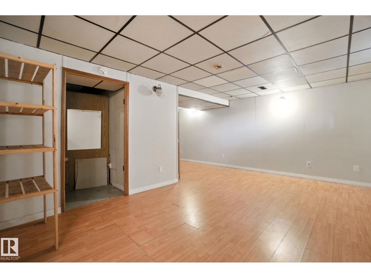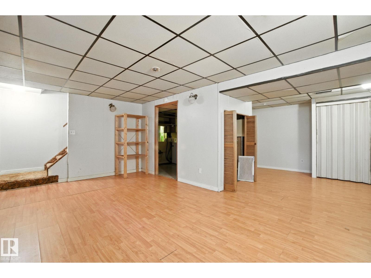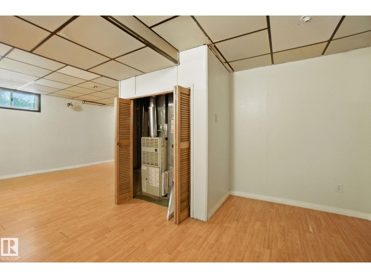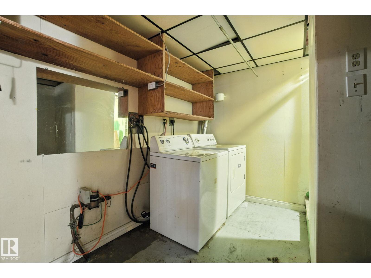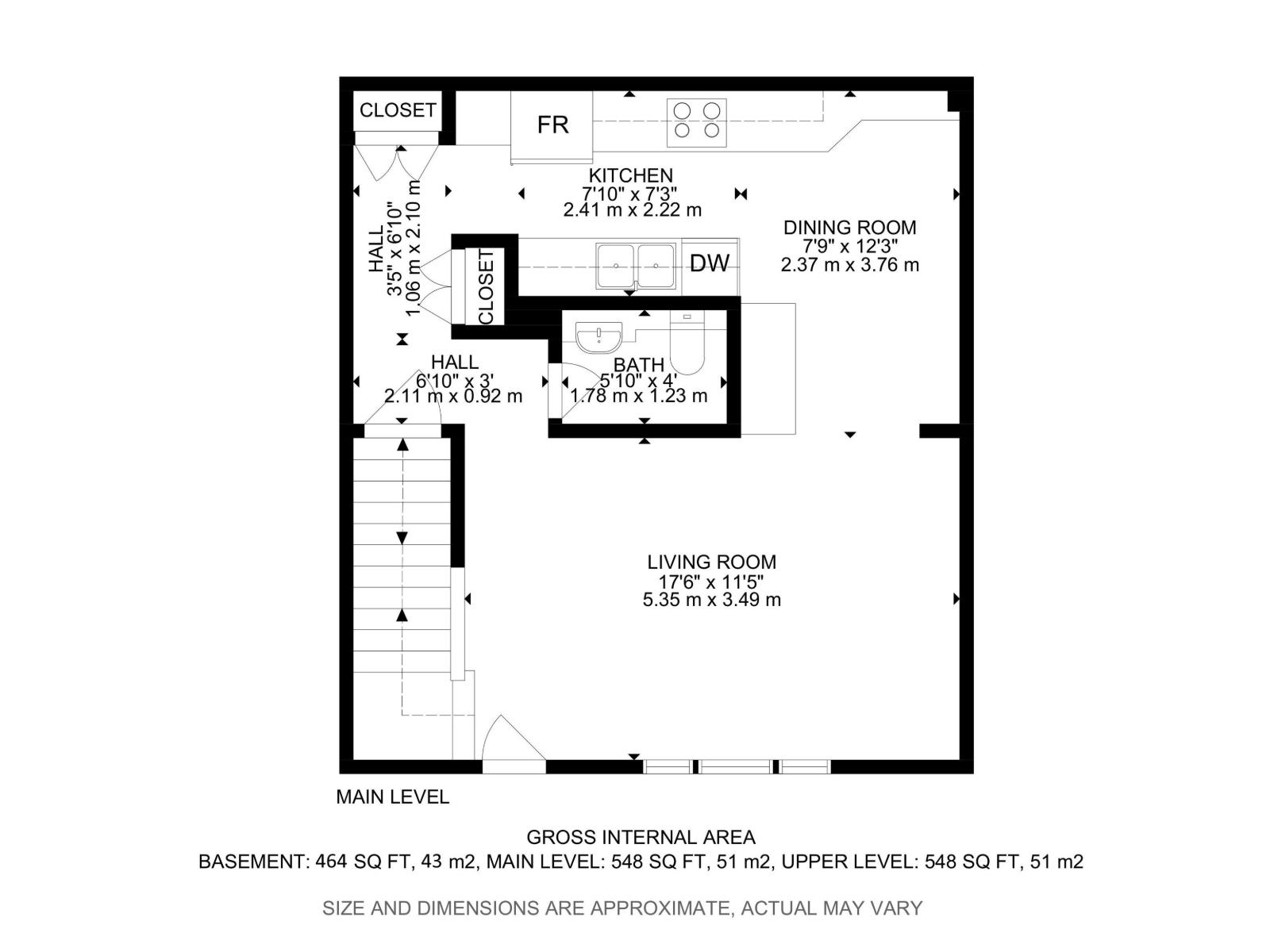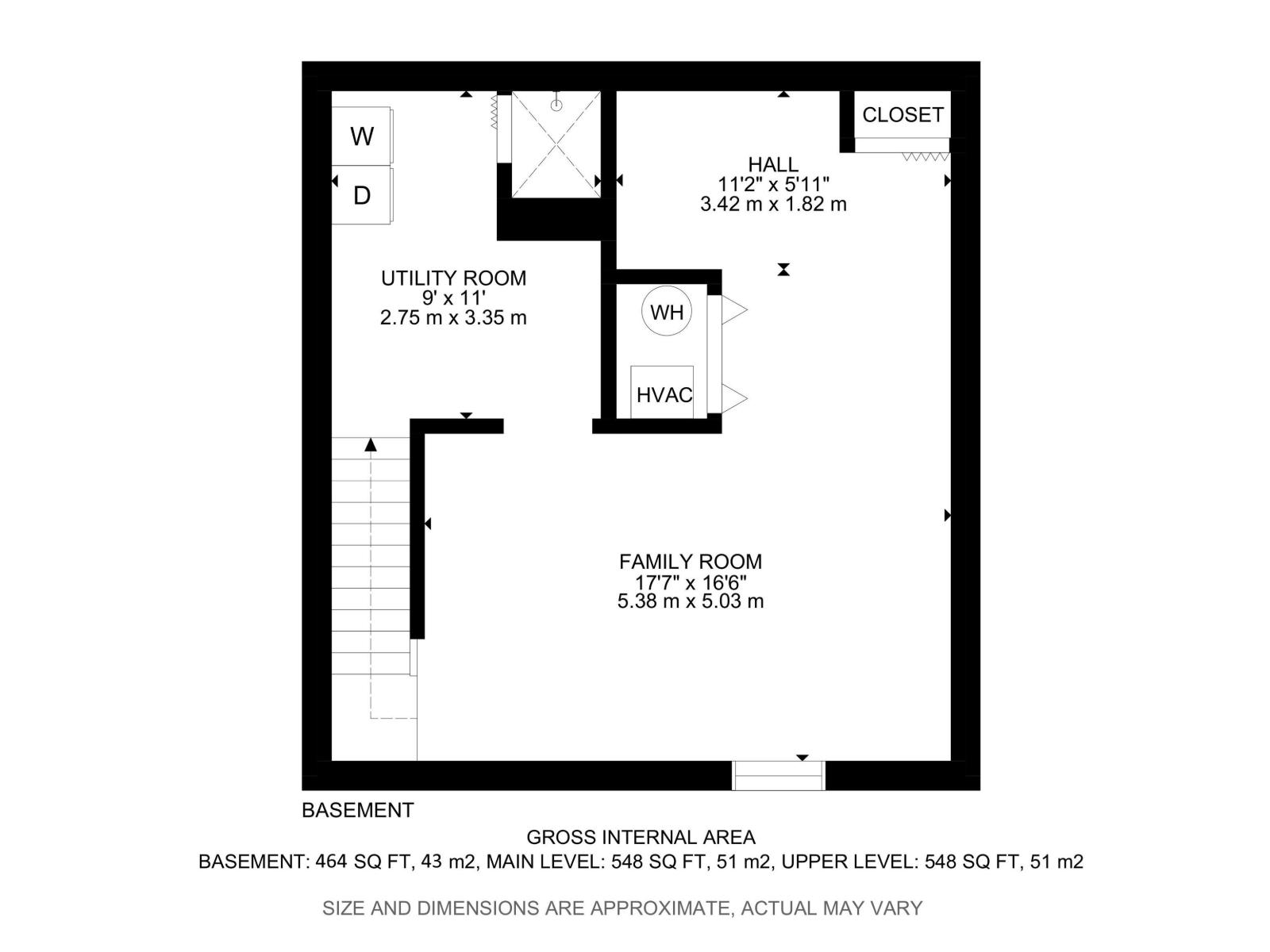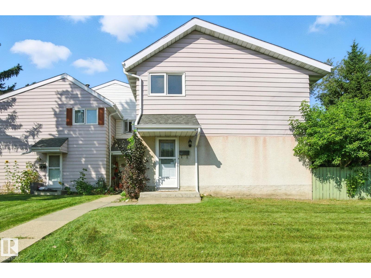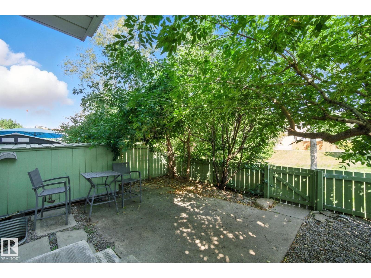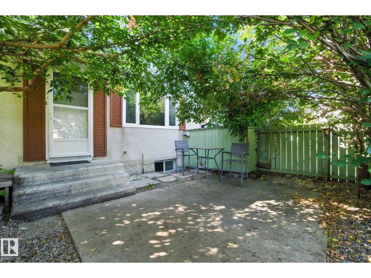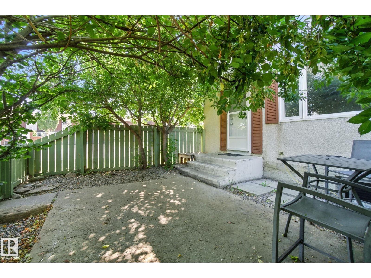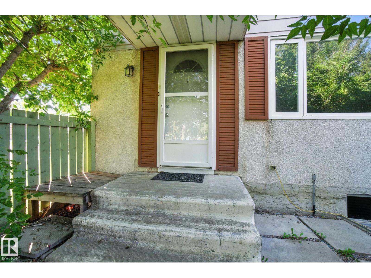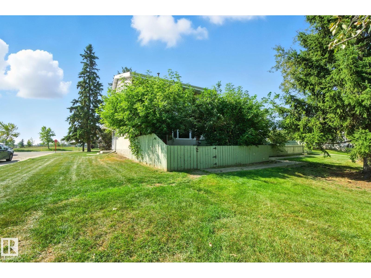7f Callingwood Co Nw Edmonton, Alberta T5T 0H5
$229,900Maintenance, Exterior Maintenance, Insurance, Landscaping, Other, See Remarks, Property Management
$382.59 Monthly
Maintenance, Exterior Maintenance, Insurance, Landscaping, Other, See Remarks, Property Management
$382.59 MonthlySTOP paying rent and get into home ownership in this great 3 bedroom condo in West Edmonton! This corner unit feels like home and you can park right outside your front door. The main floor has a large living room with big window for tons of natural light. The kitchen is updated and has plenty of storage. Plus a great size dining area with more built in store and room to expand to host family and friends! Upstairs you'll find the large master bedroom with built in storage. 2 more bedrooms are great for kids, guests or working from home. 4pc bathroom! Basement is fully developed for additional living space! Perfect for setting up a TV room, gaming area or even some workout equipment. INSUITE LAUNDRY! Ourdoor space is fully fenced and with some nice trees, it's like your own private oasis! Close to parks, YMCA, library and easy access to Whitemud to get everywhere you need to go!!! Some photos are virtually staged. (id:62055)
Property Details
| MLS® Number | E4456853 |
| Property Type | Single Family |
| Neigbourhood | Callingwood North |
| Amenities Near By | Playground, Shopping |
| Features | Corner Site, Closet Organizers |
Building
| Bathroom Total | 2 |
| Bedrooms Total | 3 |
| Appliances | Dishwasher, Dryer, Refrigerator, Stove, Washer |
| Basement Development | Finished |
| Basement Type | Full (finished) |
| Constructed Date | 1973 |
| Construction Style Attachment | Attached |
| Fire Protection | Smoke Detectors |
| Half Bath Total | 1 |
| Heating Type | Forced Air |
| Stories Total | 2 |
| Size Interior | 1,098 Ft2 |
| Type | Row / Townhouse |
Parking
| Stall |
Land
| Acreage | No |
| Fence Type | Fence |
| Land Amenities | Playground, Shopping |
| Size Irregular | 242.04 |
| Size Total | 242.04 M2 |
| Size Total Text | 242.04 M2 |
Rooms
| Level | Type | Length | Width | Dimensions |
|---|---|---|---|---|
| Basement | Family Room | 5.38 m | 5.03 m | 5.38 m x 5.03 m |
| Main Level | Living Room | 5.35 m | 3.49 m | 5.35 m x 3.49 m |
| Main Level | Dining Room | 2.37 m | 3.76 m | 2.37 m x 3.76 m |
| Main Level | Kitchen | 2.41.2.22 | ||
| Upper Level | Primary Bedroom | 4 m | 2.75 m | 4 m x 2.75 m |
| Upper Level | Bedroom 2 | 2.98 m | 3.25 m | 2.98 m x 3.25 m |
| Upper Level | Bedroom 3 | 2.22 m | 3.25 m | 2.22 m x 3.25 m |
Contact Us
Contact us for more information


