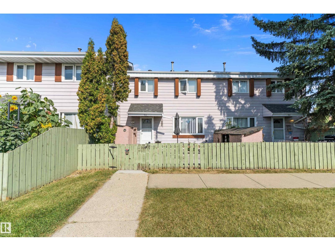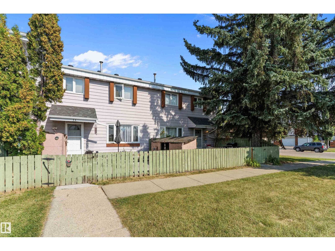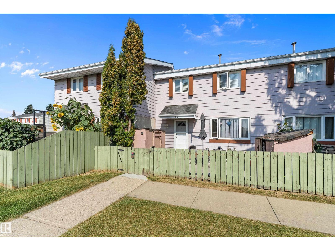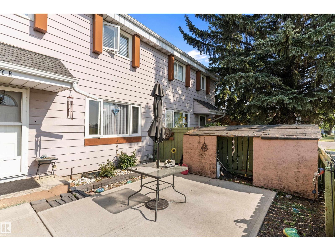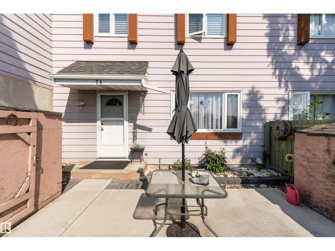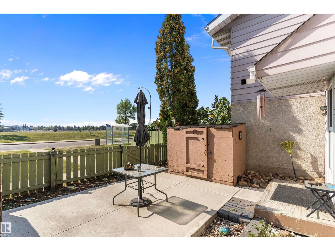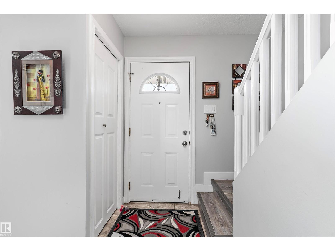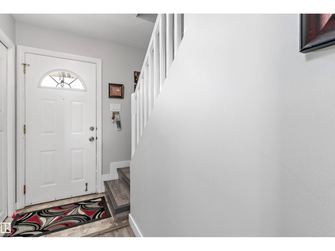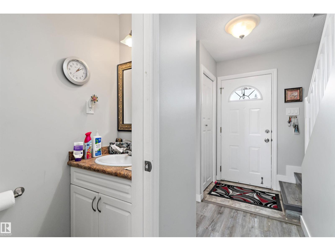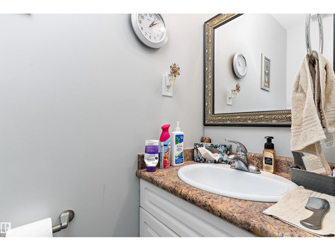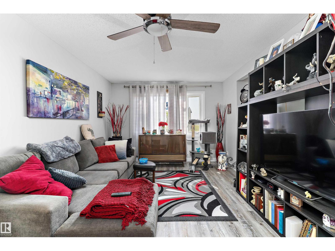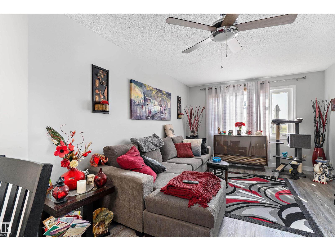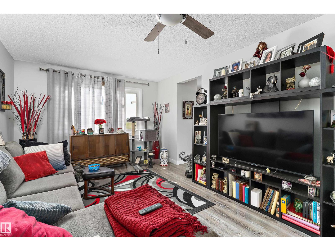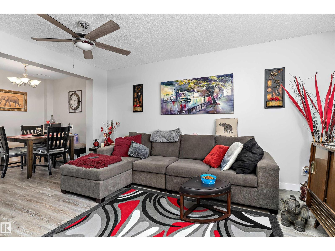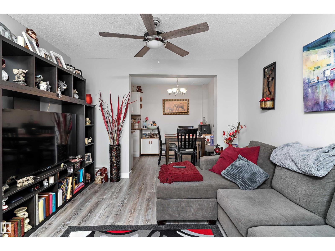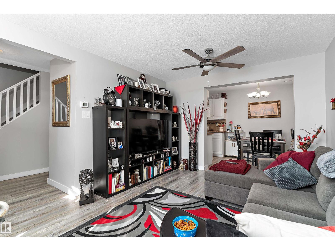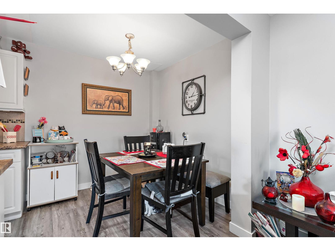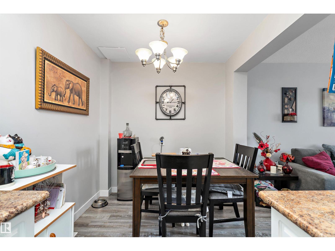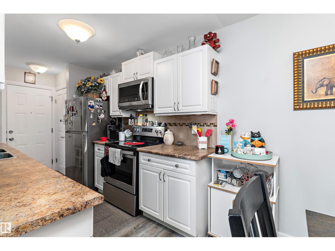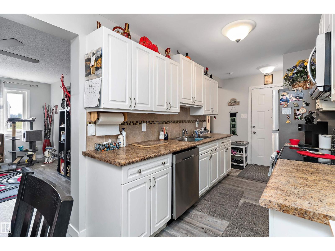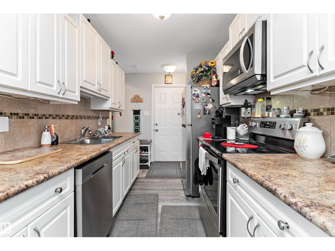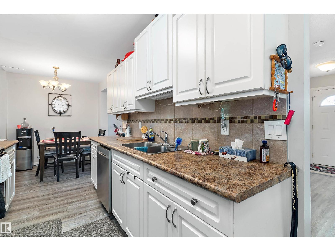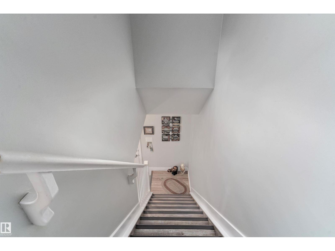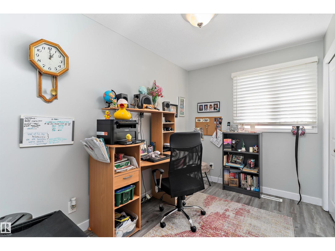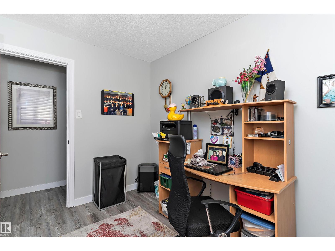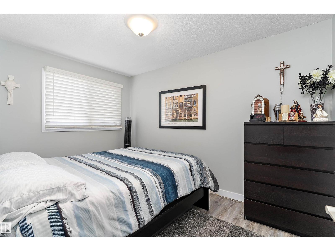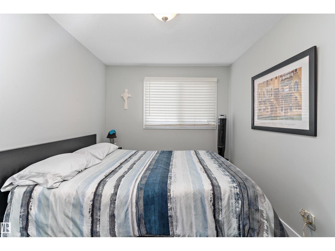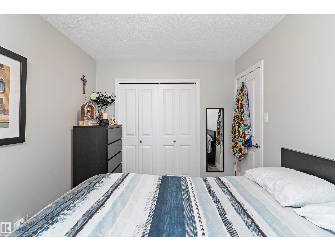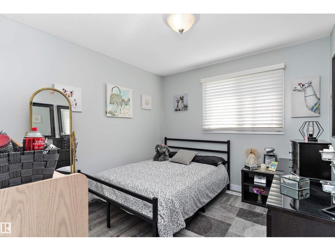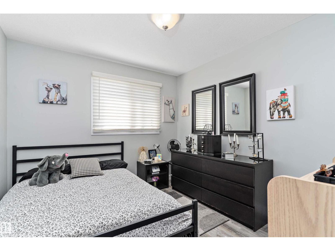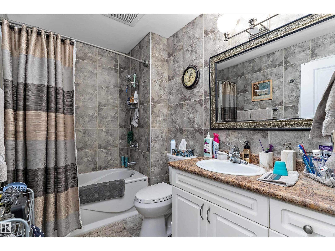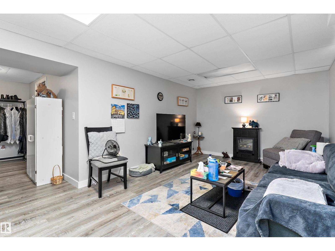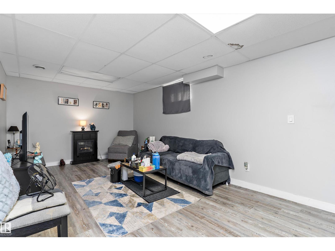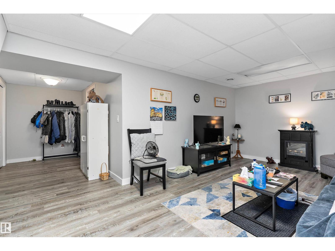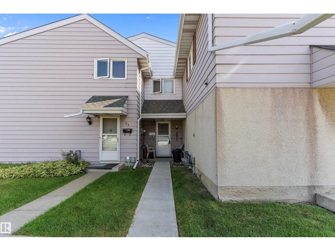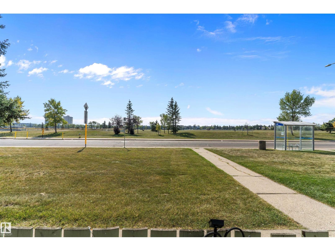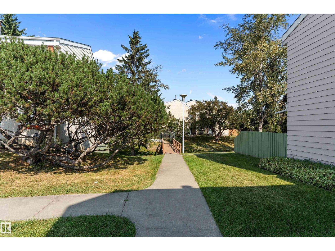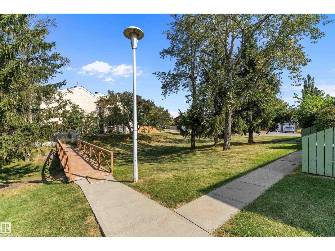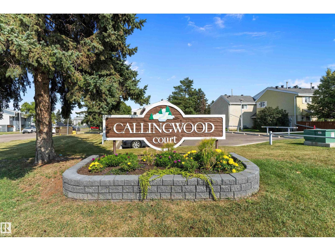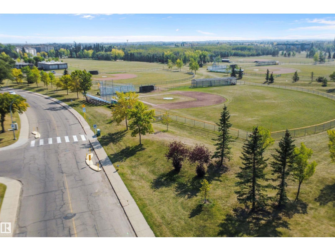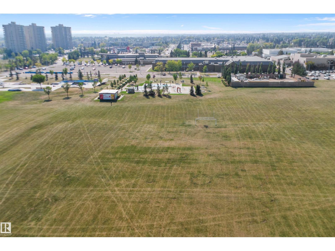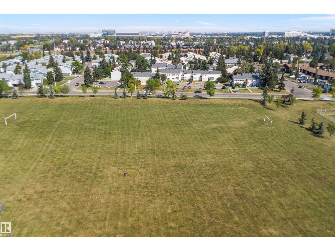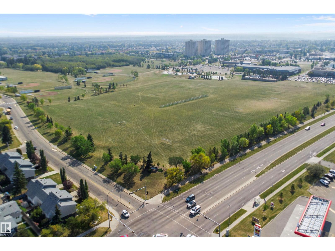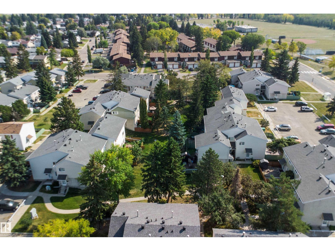7b Callingwood Co Nw Edmonton, Alberta T5R 0H5
$229,900Maintenance, Exterior Maintenance, Insurance, Landscaping, Other, See Remarks, Property Management
$382.59 Monthly
Maintenance, Exterior Maintenance, Insurance, Landscaping, Other, See Remarks, Property Management
$382.59 MonthlyINVESTORS & FIRST TIME HOME BUYERS!! Welcome to this beautiful, mint condition, upgraded 3-bedroom,fully finished basement townhouse nestled in the family-friendly neighborhood of Callingwood. The main floor features a spacious living room with large windows that bring in abundant natural light. The adjacent dining area leads to the functional kitchen with white cabinetry & plenty of counter space. The main floor is completed by a convenient half bathroom. Upstairs, three good-sized bedrooms share a fully renovated 4-piece bathroom. The basement offers a large family room, laundry & utility room with loads of storage space. Good sized fenced yard space, an assigned parking stall & a side entrance. Fantastic location, close to all amenities including schools, parks, walking/biking trails, grocery stores, restaurants, Jamie Platz Family YMCA, the Edmonton Public Library, W. E. Mall, public transportation and more! Quick access to Anthony Henday & Whitemud. Perfect for families or a great for investment. (id:62055)
Property Details
| MLS® Number | E4457657 |
| Property Type | Single Family |
| Neigbourhood | Callingwood North |
| Amenities Near By | Playground, Public Transit, Schools, Shopping |
| Features | Flat Site |
Building
| Bathroom Total | 2 |
| Bedrooms Total | 3 |
| Appliances | Dishwasher, Dryer, Microwave Range Hood Combo, Refrigerator, Stove, Washer, Window Coverings |
| Basement Development | Finished |
| Basement Type | Full (finished) |
| Constructed Date | 1973 |
| Construction Style Attachment | Attached |
| Half Bath Total | 1 |
| Heating Type | Forced Air |
| Stories Total | 2 |
| Size Interior | 1,061 Ft2 |
| Type | Row / Townhouse |
Parking
| Stall |
Land
| Acreage | No |
| Fence Type | Fence |
| Land Amenities | Playground, Public Transit, Schools, Shopping |
| Size Irregular | 242.04 |
| Size Total | 242.04 M2 |
| Size Total Text | 242.04 M2 |
Rooms
| Level | Type | Length | Width | Dimensions |
|---|---|---|---|---|
| Basement | Family Room | 5.46 m | 3.35 m | 5.46 m x 3.35 m |
| Basement | Laundry Room | 3.54 m | 3.39 m | 3.54 m x 3.39 m |
| Main Level | Living Room | 4.56 m | 3.42 m | 4.56 m x 3.42 m |
| Main Level | Dining Room | 2.54 m | 2.29 m | 2.54 m x 2.29 m |
| Main Level | Kitchen | 3.03 m | 2.29 m | 3.03 m x 2.29 m |
| Upper Level | Primary Bedroom | 3.81 m | 2.68 m | 3.81 m x 2.68 m |
| Upper Level | Bedroom 2 | 3.22 m | 3.03 m | 3.22 m x 3.03 m |
| Upper Level | Bedroom 3 | 3.78 m | 2.69 m | 3.78 m x 2.69 m |
Contact Us
Contact us for more information


