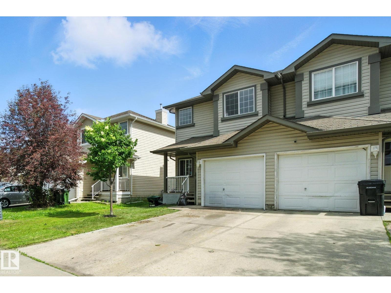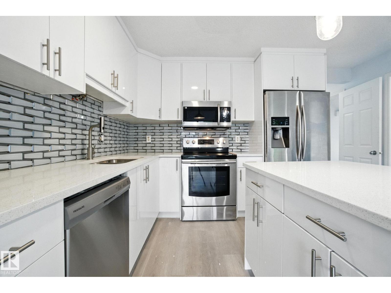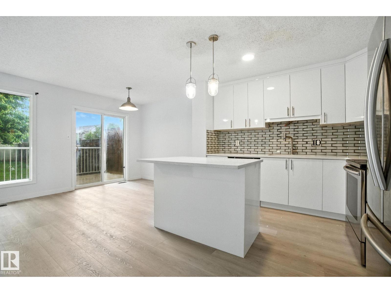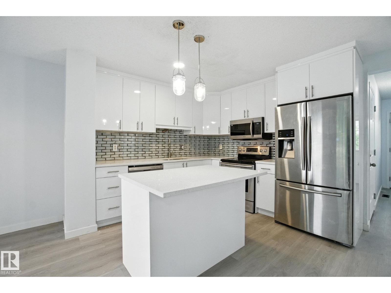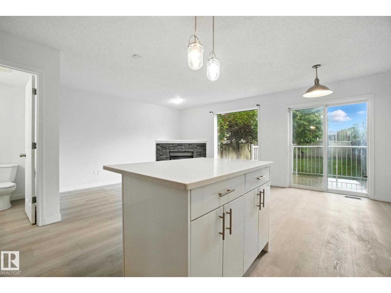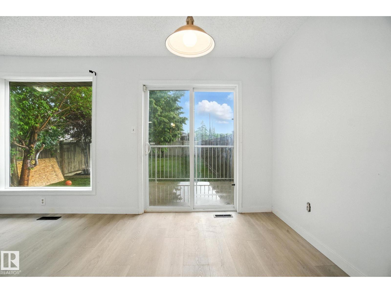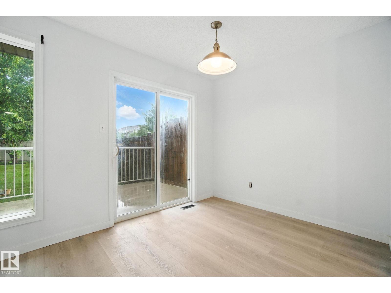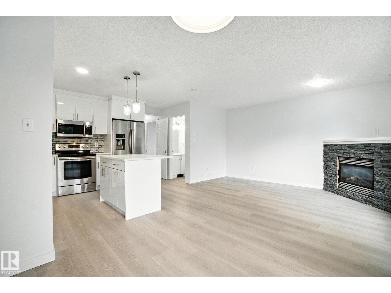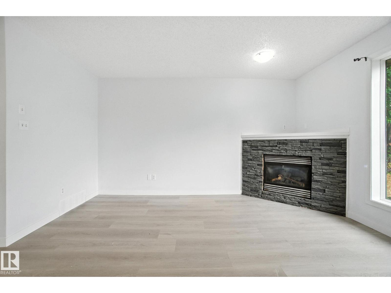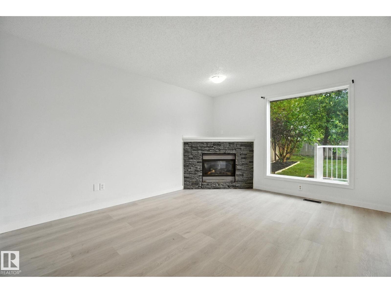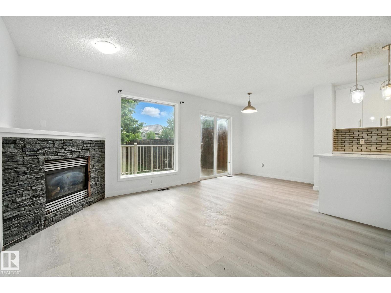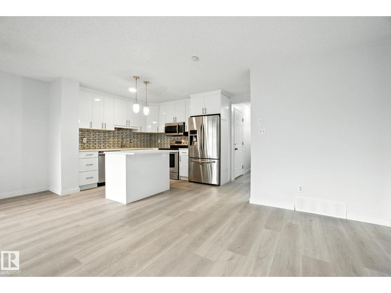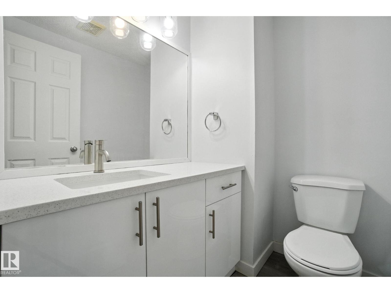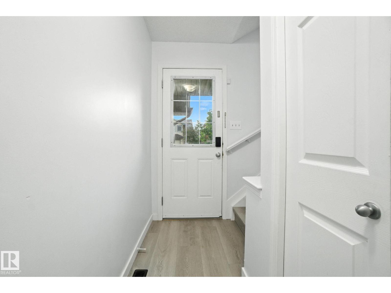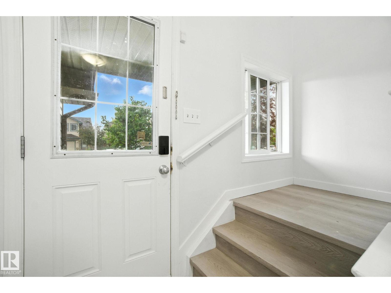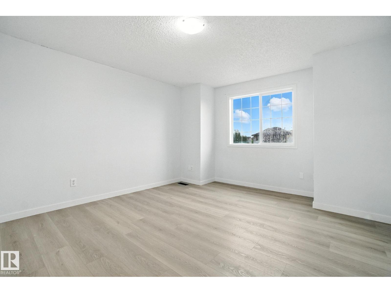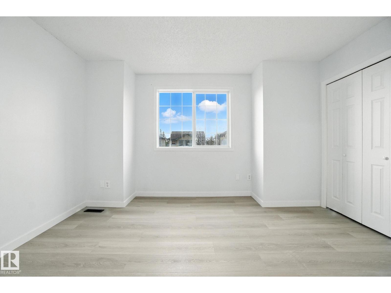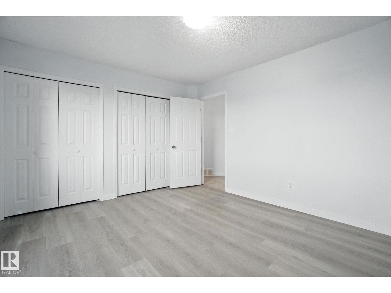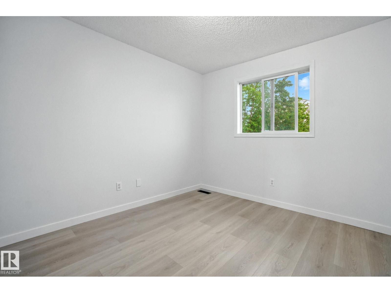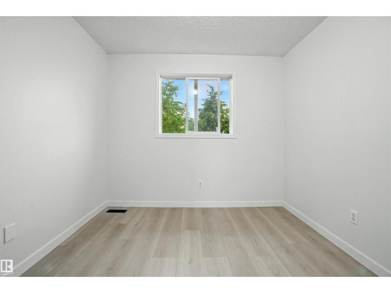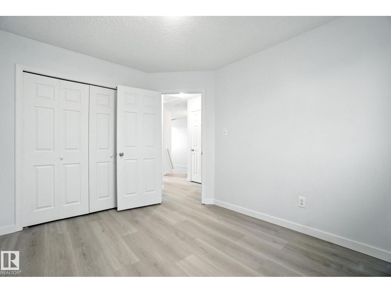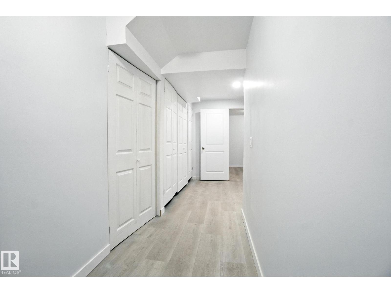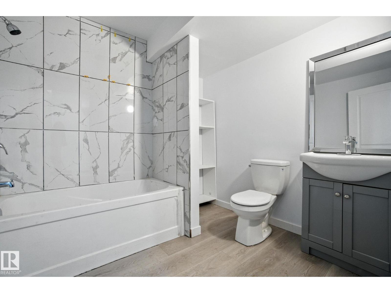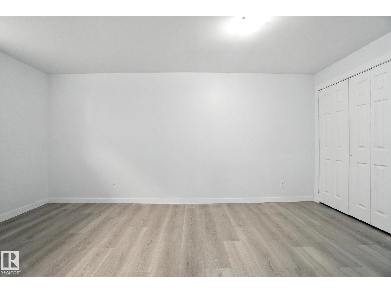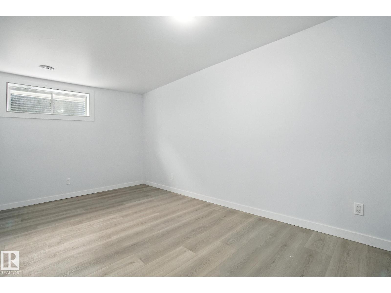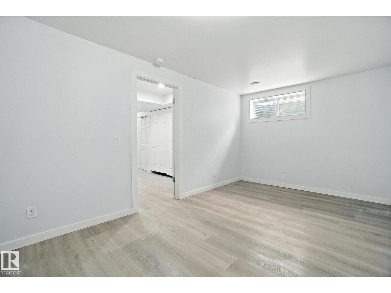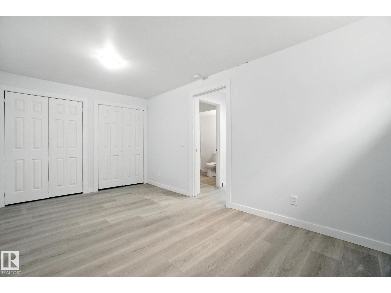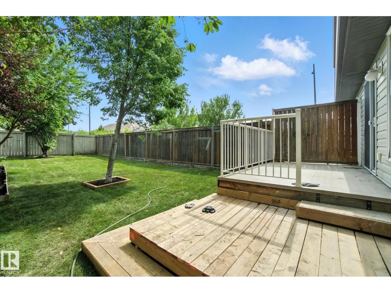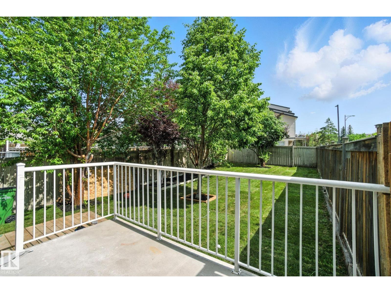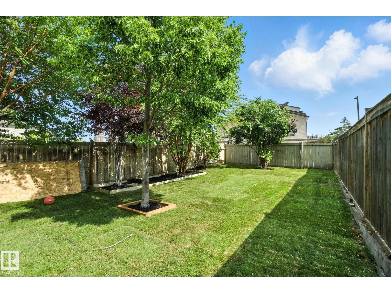4 Bedroom
3 Bathroom
1,184 ft2
Forced Air
$439,500
Welcome to this beautiful half duplex in the heart of Ellerslie. The perfect blend of style, space, and convenience. Featuring a single attached garage, the home welcomes you with a bright and functional open concept layout, highlighted by modern finishes, quartz countertops, and stainless steel appliances in the spacious kitchen. The upper level includes three comfortable bedrooms and a full bathroom, while the fully finished basement adds a fourth bedroom, another full bathroom, and extra living space—ideal for a growing family or guests. Outside, enjoy a huge backyard with an extended deck, perfect for summer gatherings and outdoor relaxation. Situated in a quiet, family-friendly neighborhood, this home is just steps from the bus route, close to parks, schools, and shopping, and only 15 minutes from Edmonton International Airport, making it a perfect option for commuters and families alike. Welcome to your new home. (id:62055)
Property Details
|
MLS® Number
|
E4453862 |
|
Property Type
|
Single Family |
|
Neigbourhood
|
Ellerslie |
|
Amenities Near By
|
Airport, Playground, Public Transit, Schools, Shopping |
|
Features
|
See Remarks |
|
Parking Space Total
|
2 |
|
Structure
|
Deck |
Building
|
Bathroom Total
|
3 |
|
Bedrooms Total
|
4 |
|
Appliances
|
Dishwasher, Dryer, Microwave Range Hood Combo, Refrigerator, Stove, Washer |
|
Basement Development
|
Finished |
|
Basement Type
|
Full (finished) |
|
Constructed Date
|
2005 |
|
Construction Style Attachment
|
Semi-detached |
|
Fire Protection
|
Smoke Detectors |
|
Half Bath Total
|
1 |
|
Heating Type
|
Forced Air |
|
Stories Total
|
2 |
|
Size Interior
|
1,184 Ft2 |
|
Type
|
Duplex |
Parking
Land
|
Acreage
|
No |
|
Land Amenities
|
Airport, Playground, Public Transit, Schools, Shopping |
|
Size Irregular
|
279.56 |
|
Size Total
|
279.56 M2 |
|
Size Total Text
|
279.56 M2 |
Rooms
| Level |
Type |
Length |
Width |
Dimensions |
|
Basement |
Bedroom 4 |
5.03 m |
2.91 m |
5.03 m x 2.91 m |
|
Main Level |
Living Room |
2.77 m |
4.24 m |
2.77 m x 4.24 m |
|
Main Level |
Dining Room |
3.11 m |
2.53 m |
3.11 m x 2.53 m |
|
Main Level |
Kitchen |
3.16 m |
3.32 m |
3.16 m x 3.32 m |
|
Upper Level |
Primary Bedroom |
3.99 m |
4.08 m |
3.99 m x 4.08 m |
|
Upper Level |
Bedroom 2 |
2.85 m |
3.5 m |
2.85 m x 3.5 m |
|
Upper Level |
Bedroom 3 |
2.84 m |
3.5 m |
2.84 m x 3.5 m |


