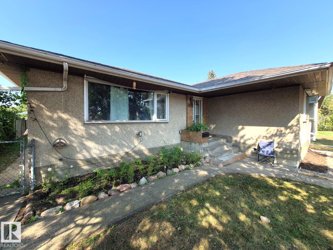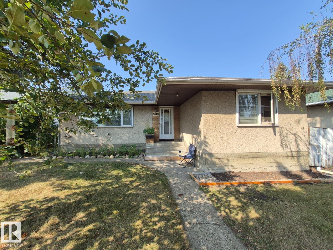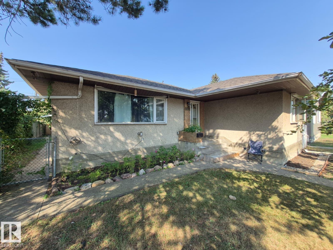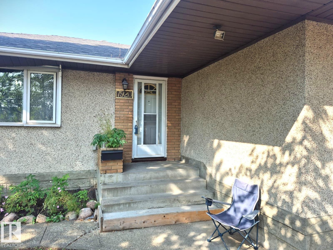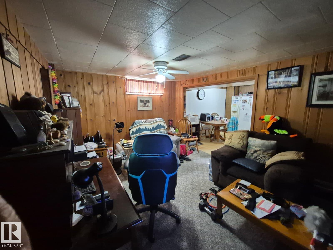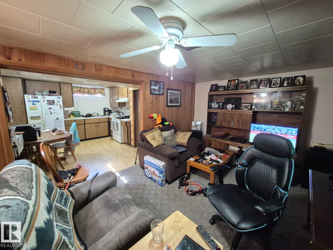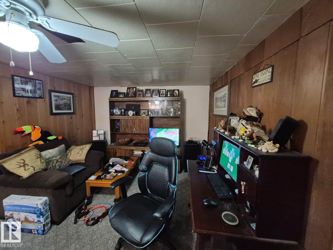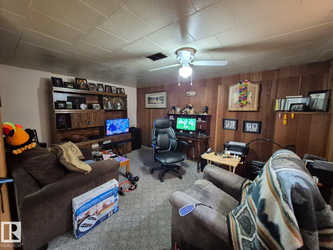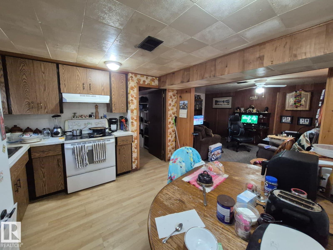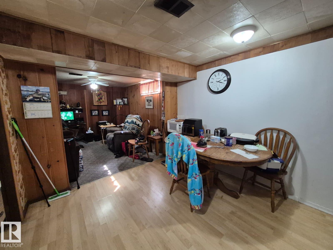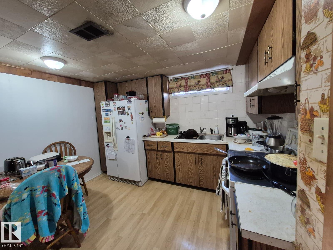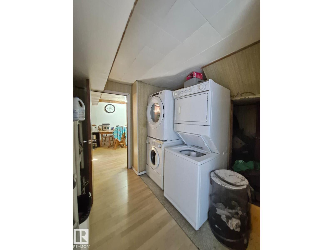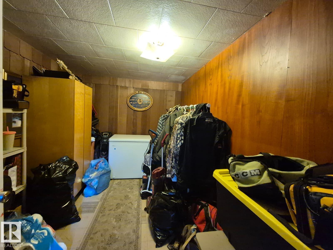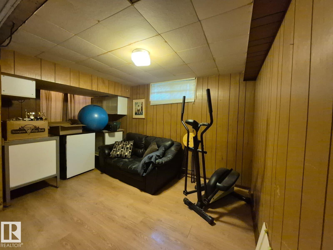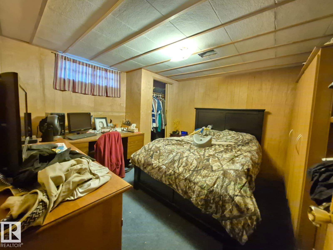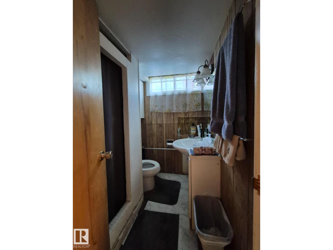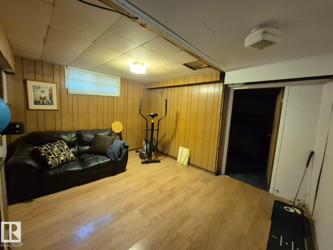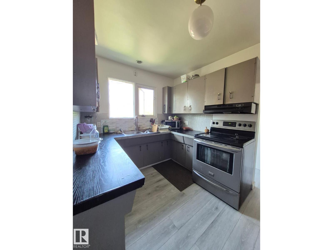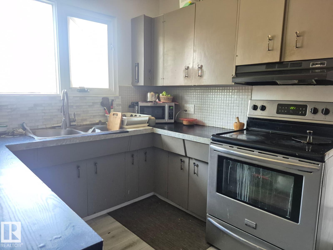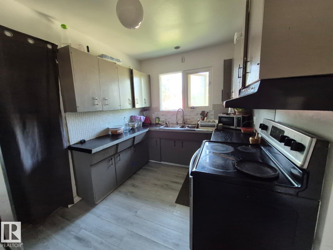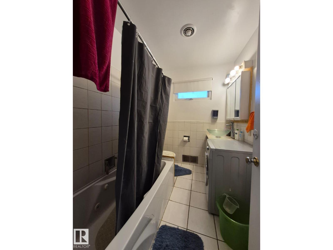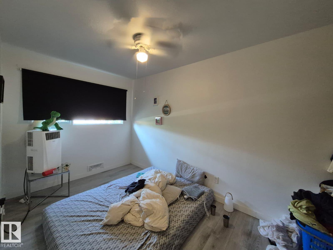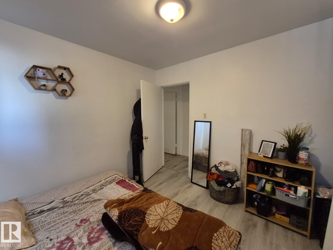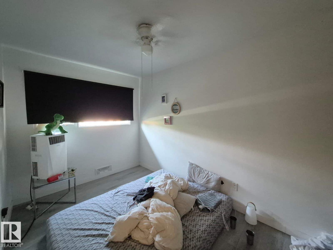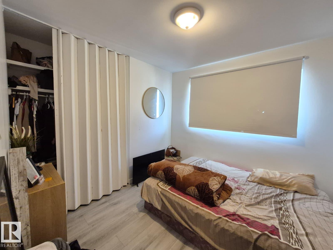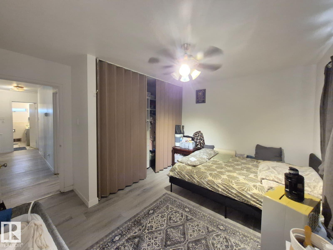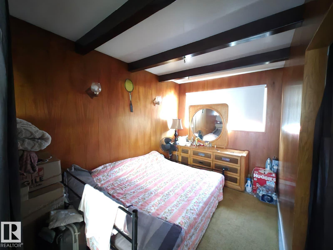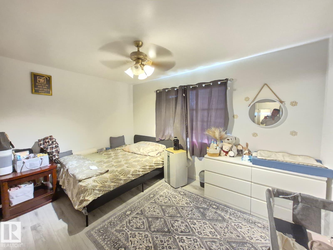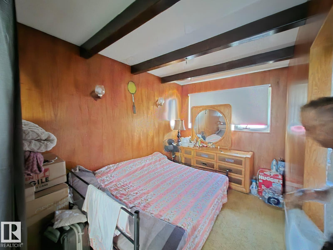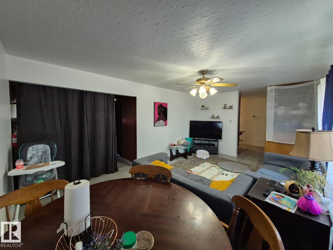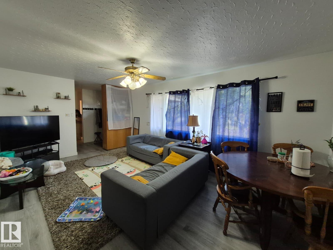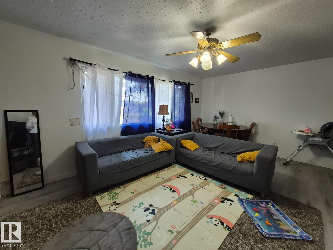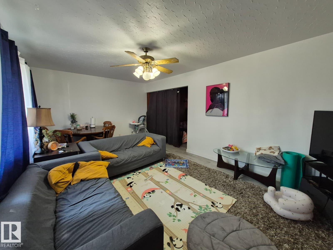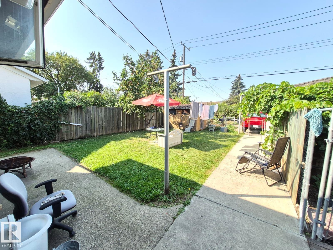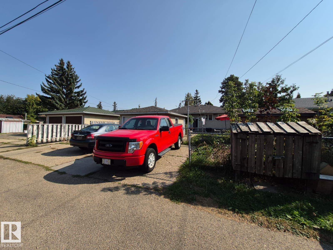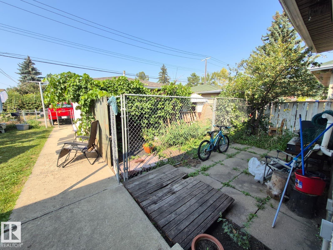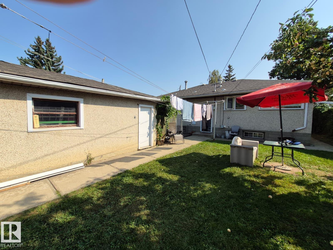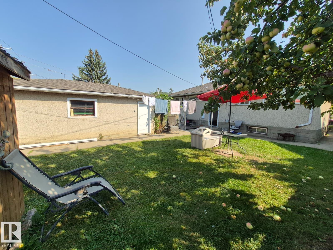5 Bedroom
2 Bathroom
1,123 ft2
Bungalow
Forced Air
$460,000
EXCELLENT VALUE! This solid bungalow located in the established Avonmore neighborhood is a perfect opportunity for first time buyers or investors. Featuring 5 bedrooms, 2 kitchens & SEPARATE ENTRANCE presenting lots of future possibilities! The main floor has a spacious living room with a large picture window allowing plenty of light, an elegant dining area with built in cabinetry, the kitchen has lots of counterspace, wood cabinetry & a sunny breakfast nook. The main level is completed with 3 generous bedrooms & family bathroom. The fully finished basement has 2 bedrooms, large rec room, 2nd KITCHEN, bathroom & ample storage space. Shingles replaced in 2023, furnace replaced in 2015 and hot water tank replaced in 2023. On large lot 15.50 x 36.50 meters (51 x 120 ft) with detached garage & large parking area & enclosed boat/RV parking space off back lane. In established community with boulevard trees & parks. Great location just off Argyll Road with easy access to transportation, shopping & schools. (id:62055)
Property Details
|
MLS® Number
|
E4457539 |
|
Property Type
|
Single Family |
|
Neigbourhood
|
Avonmore |
|
Structure
|
Deck |
Building
|
Bathroom Total
|
2 |
|
Bedrooms Total
|
5 |
|
Appliances
|
Dishwasher, Dryer, Washer/dryer Stack-up, Washer, Refrigerator, Two Stoves |
|
Architectural Style
|
Bungalow |
|
Basement Development
|
Finished |
|
Basement Type
|
Full (finished) |
|
Constructed Date
|
1956 |
|
Construction Style Attachment
|
Detached |
|
Heating Type
|
Forced Air |
|
Stories Total
|
1 |
|
Size Interior
|
1,123 Ft2 |
|
Type
|
House |
Parking
Land
|
Acreage
|
No |
|
Fence Type
|
Fence |
|
Size Irregular
|
568.72 |
|
Size Total
|
568.72 M2 |
|
Size Total Text
|
568.72 M2 |
Rooms
| Level |
Type |
Length |
Width |
Dimensions |
|
Basement |
Den |
|
|
Measurements not available |
|
Basement |
Bedroom 4 |
|
|
Measurements not available |
|
Basement |
Second Kitchen |
|
|
Measurements not available |
|
Basement |
Bedroom 5 |
|
|
Measurements not available |
|
Main Level |
Living Room |
|
|
Measurements not available |
|
Main Level |
Dining Room |
|
|
Measurements not available |
|
Main Level |
Kitchen |
|
|
Measurements not available |
|
Main Level |
Primary Bedroom |
|
|
Measurements not available |
|
Main Level |
Bedroom 2 |
|
|
Measurements not available |
|
Main Level |
Bedroom 3 |
|
|
Measurements not available |


