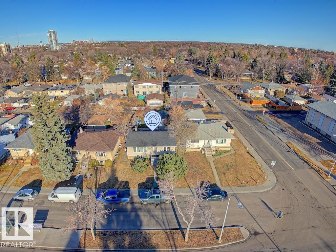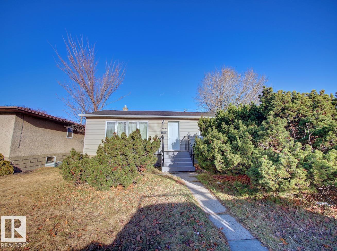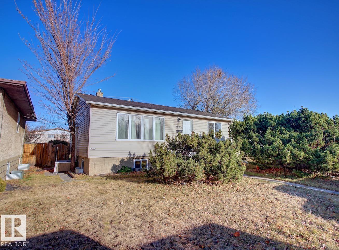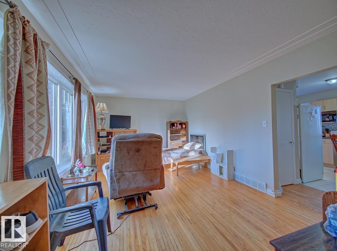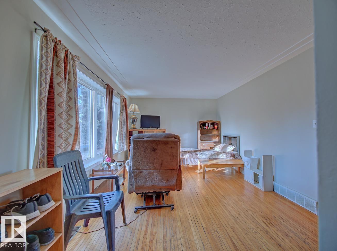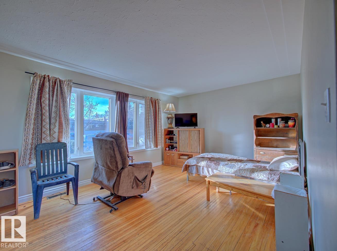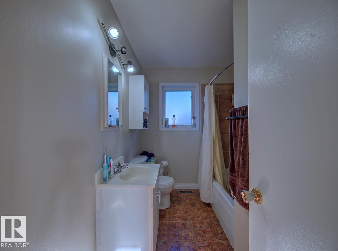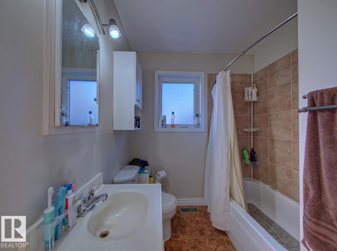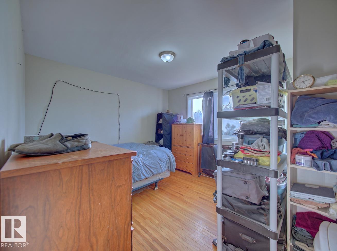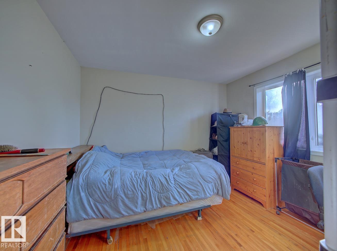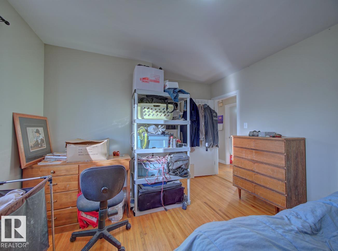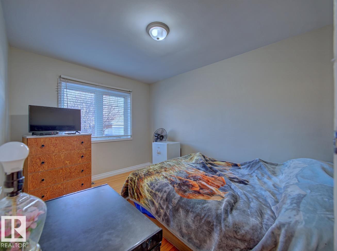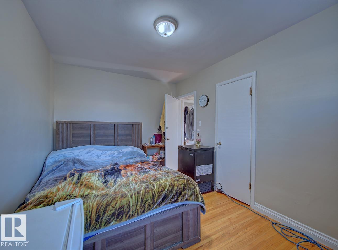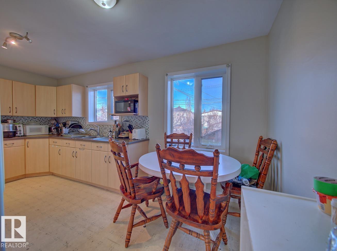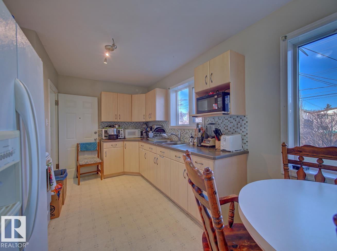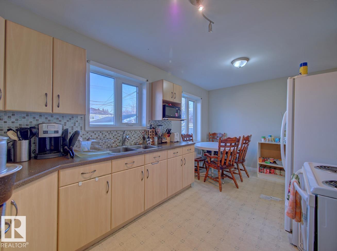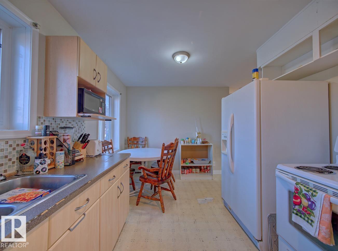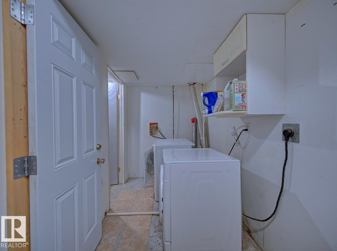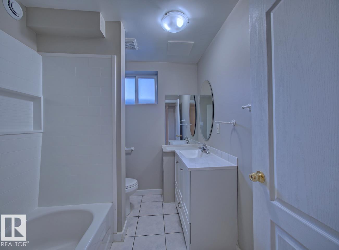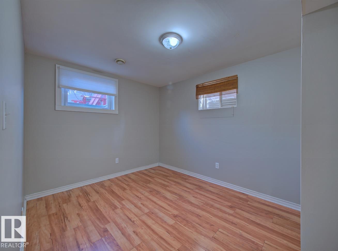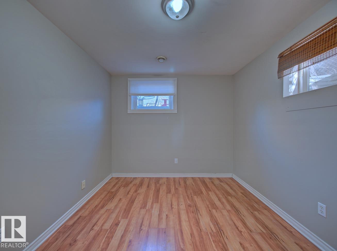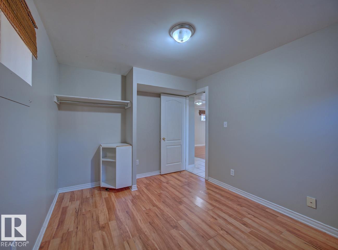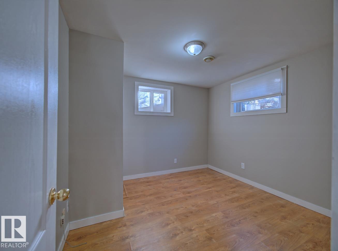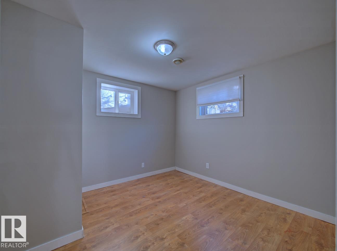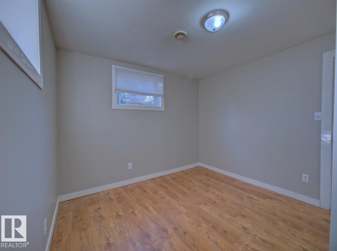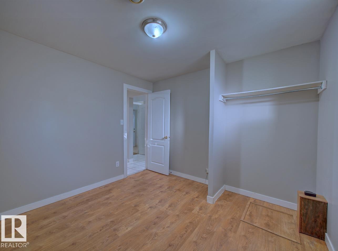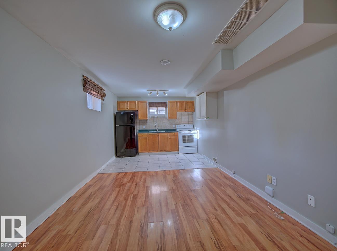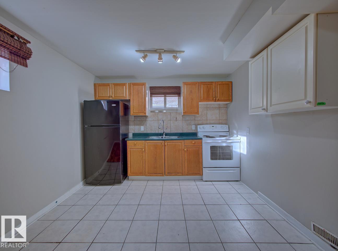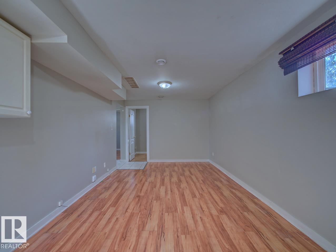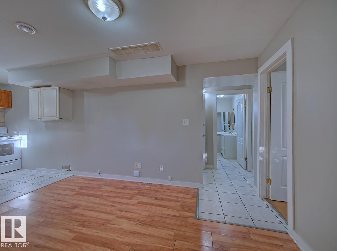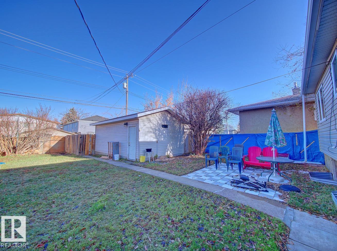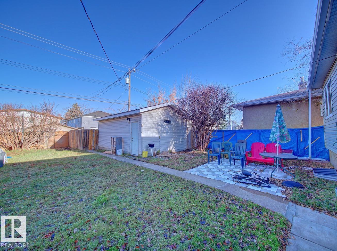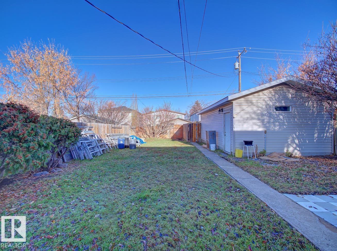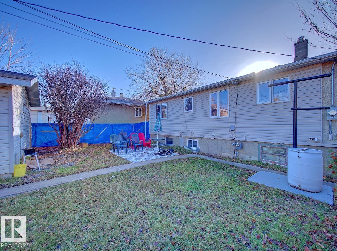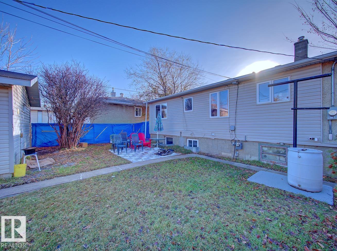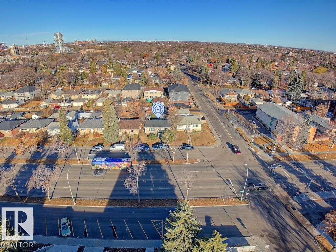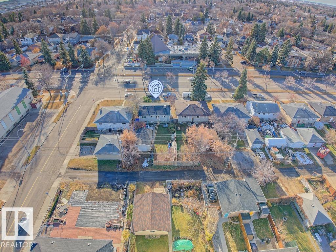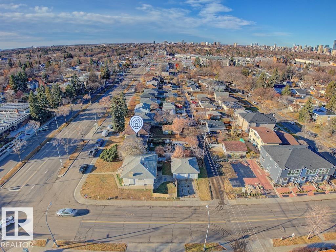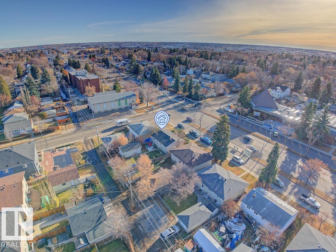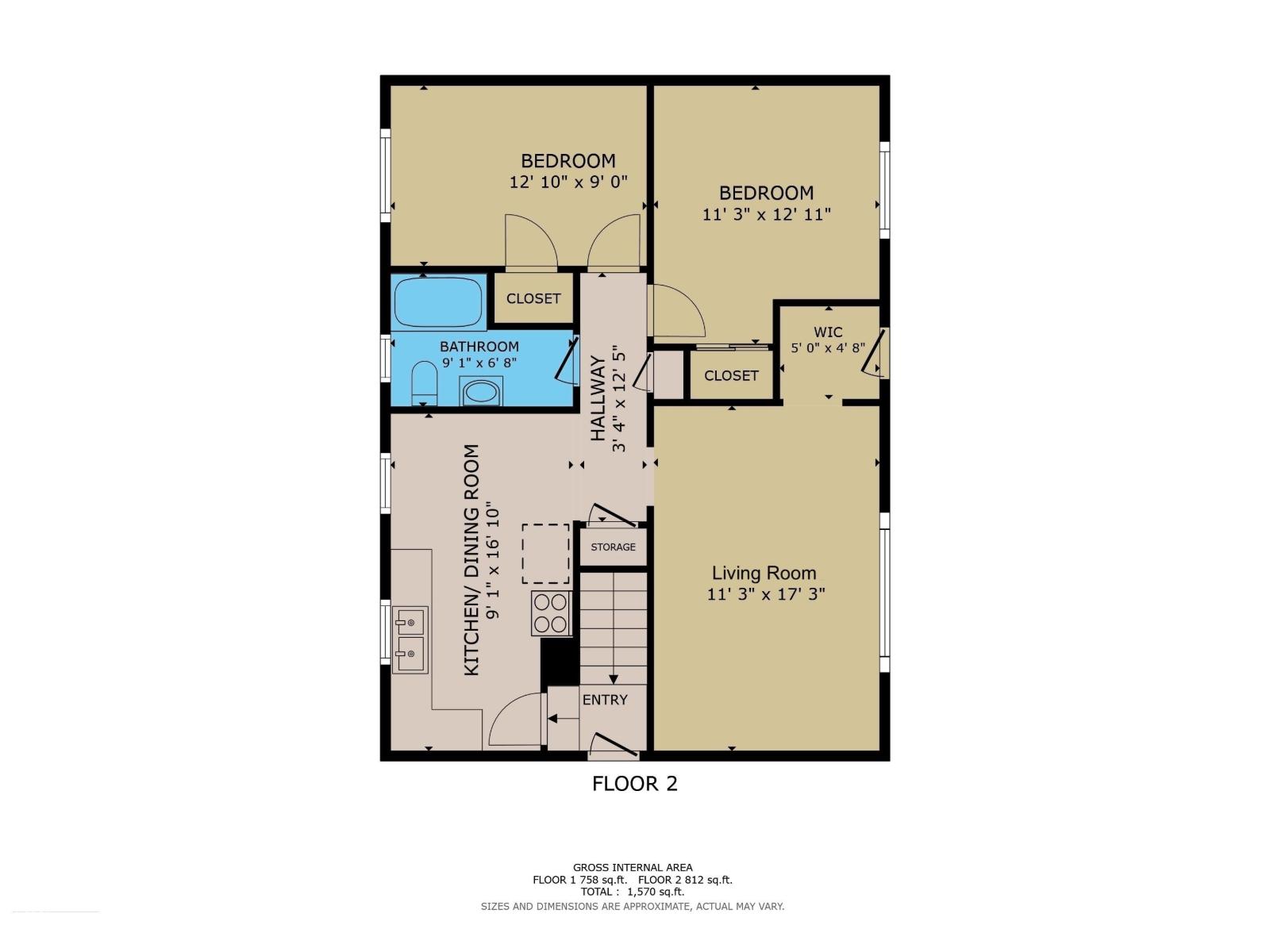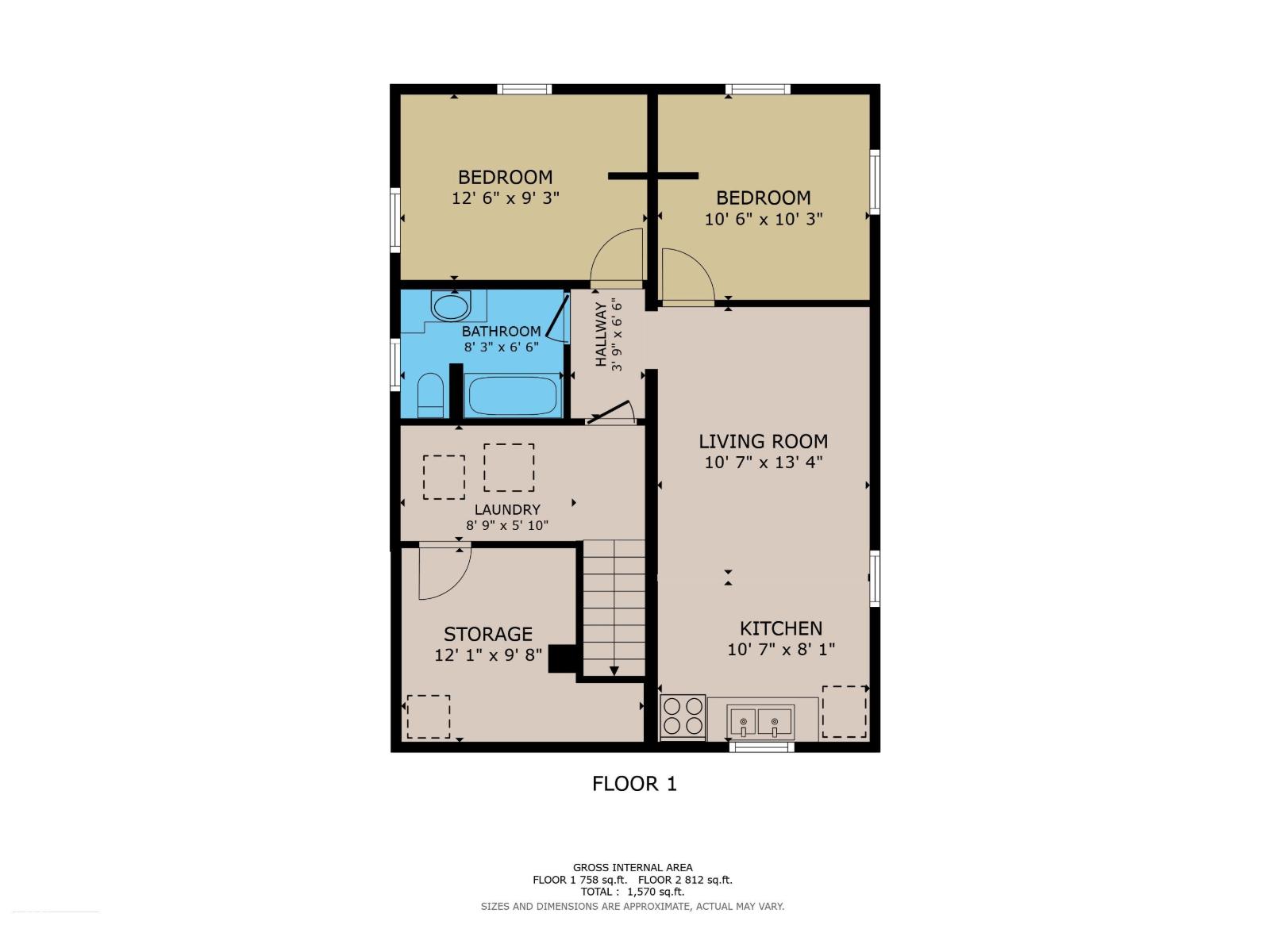4 Bedroom
2 Bathroom
884 ft2
Bungalow
Forced Air
$384,900
Discover this charming 884 sq ft bungalow featuring a legal basement suite and a single detached 22’x14’ garage. Ideally located close to shopping, schools, parks, downtown, Whyte Avenue, and the LRT, this property offers both convenience and investment potential.The main floor welcomes you with a bright and spacious living room, two bedrooms with original hardwood flooring, a four-piece bathroom, and a functional kitchen with ample cupboard space. The lower-level suite includes two bedrooms, a four-piece bathroom, and a cozy kitchen overlooking the living room — perfect for extended family or rental income. Shared spaces include a common laundry and utility area. Outside, you’ll find a fenced backyard with mature landscaping, back-alley access, and a single garage for parking or storage. A great opportunity for investors or homeowners seeking extra income potential in a prime central location (id:62055)
Property Details
|
MLS® Number
|
E4465443 |
|
Property Type
|
Single Family |
|
Neigbourhood
|
Idylwylde |
|
Amenities Near By
|
Public Transit, Shopping |
|
Features
|
Flat Site, Lane |
Building
|
Bathroom Total
|
2 |
|
Bedrooms Total
|
4 |
|
Appliances
|
Dryer, Washer, Refrigerator, Two Stoves |
|
Architectural Style
|
Bungalow |
|
Basement Development
|
Finished |
|
Basement Features
|
Suite |
|
Basement Type
|
Full (finished) |
|
Constructed Date
|
1954 |
|
Construction Style Attachment
|
Detached |
|
Fire Protection
|
Smoke Detectors |
|
Heating Type
|
Forced Air |
|
Stories Total
|
1 |
|
Size Interior
|
884 Ft2 |
|
Type
|
House |
Parking
Land
|
Acreage
|
No |
|
Fence Type
|
Fence |
|
Land Amenities
|
Public Transit, Shopping |
|
Size Irregular
|
473.72 |
|
Size Total
|
473.72 M2 |
|
Size Total Text
|
473.72 M2 |
Rooms
| Level |
Type |
Length |
Width |
Dimensions |
|
Basement |
Bedroom 3 |
3.6 m |
2.86 m |
3.6 m x 2.86 m |
|
Basement |
Bedroom 4 |
3.23 m |
3.17 m |
3.23 m x 3.17 m |
|
Basement |
Second Kitchen |
3.23 m |
2.44 m |
3.23 m x 2.44 m |
|
Main Level |
Living Room |
0.24 m |
3.44 m |
0.24 m x 3.44 m |
|
Main Level |
Kitchen |
5.15 m |
2.89 m |
5.15 m x 2.89 m |
|
Main Level |
Primary Bedroom |
3.96 m |
3.47 m |
3.96 m x 3.47 m |
|
Main Level |
Bedroom 2 |
3.9 m |
2.74 m |
3.9 m x 2.74 m |


