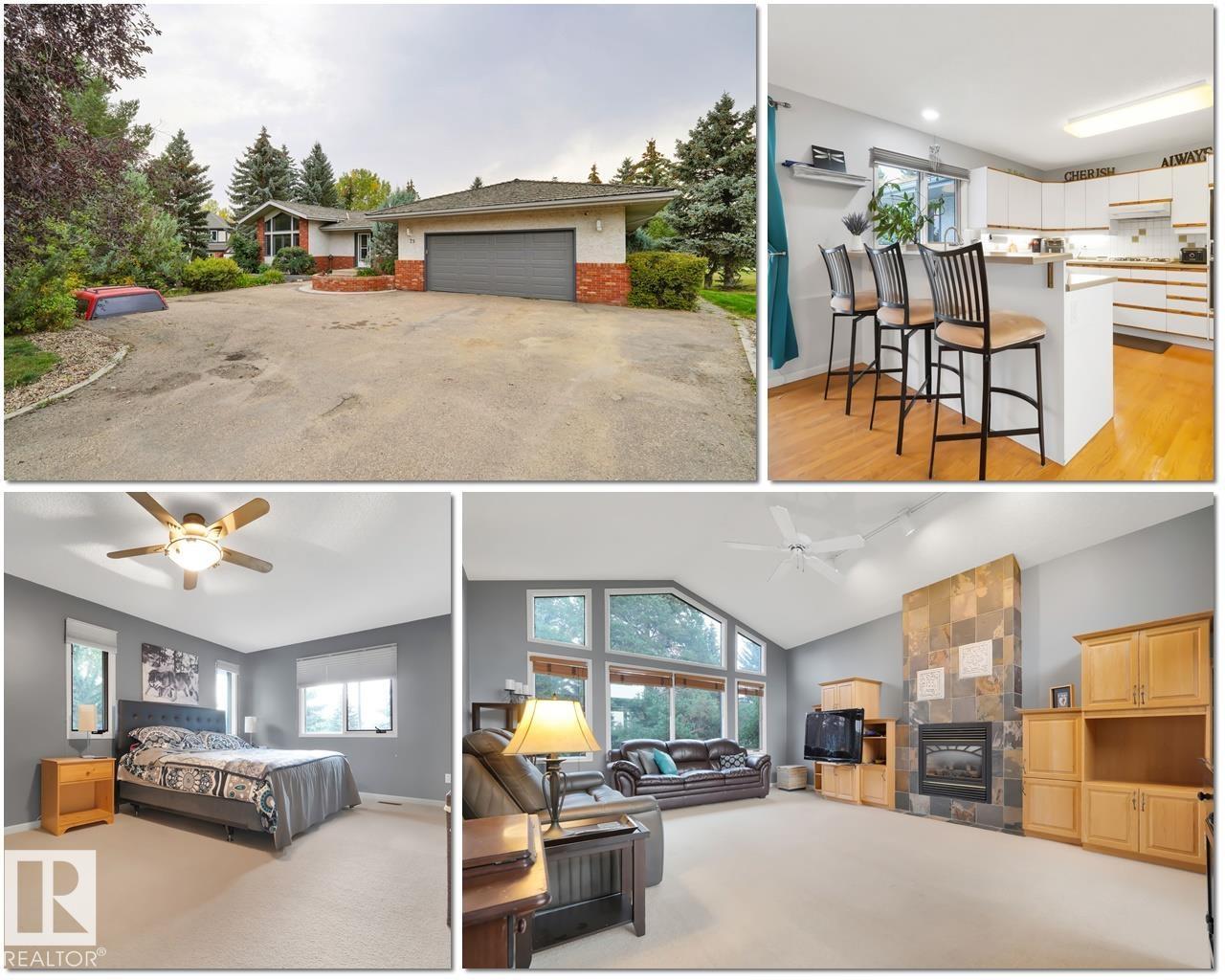5 Bedroom
3 Bathroom
1,949 ft2
Bungalow
Fireplace
Forced Air, In Floor Heating
$744,800
More than just a house, it is an opportunity to invest in a lifestyle you have been dreaming of! On city water just 3 mins to St. Albert & steps to the Sturgeon County Golf Course, this 1,948 sqft WALKOUT BUNGALOW w 5 bedrooms, in-floor heat & heated oversized garage is sure to impress! A welcoming main floor, a good functional kitchen, family-sized dining area & inviting living room w/cozy fireplace create the perfect hub for friends & family. 2 spacious bdrms are on this level, including the Primary with a huge walk-in closet & a 5 pce ensuite. Nearby is a 2nd full bath & proper laundry room. Walkout basement offers even more space w/a huge rec room, large versatile flex area, 3 additional bdrms, 3rd full bath & plenty of storage. Whether it is movie nights, a home gym or a playroom, you will love the options. Outside, the private yard is your own sanctuary. Imagine hosting summer bbqs or simply soaking in the breathtaking sunset from your 2 tiered deck. Act fast, this well-priced home won’t last long! (id:62055)
Property Details
|
MLS® Number
|
E4457315 |
|
Property Type
|
Single Family |
|
Neigbourhood
|
Manor Est Phase II |
|
Amenities Near By
|
Golf Course, Schools, Shopping |
|
Features
|
Cul-de-sac, See Remarks, Wet Bar |
|
Parking Space Total
|
6 |
|
Structure
|
Deck, Fire Pit |
Building
|
Bathroom Total
|
3 |
|
Bedrooms Total
|
5 |
|
Appliances
|
Electronic Air Cleaner, Dishwasher, Dryer, Garage Door Opener Remote(s), Garage Door Opener, Hood Fan, Oven - Built-in, Storage Shed, Stove, Central Vacuum, Washer, Window Coverings, Refrigerator |
|
Architectural Style
|
Bungalow |
|
Basement Development
|
Finished |
|
Basement Type
|
Full (finished) |
|
Ceiling Type
|
Vaulted |
|
Constructed Date
|
1988 |
|
Construction Style Attachment
|
Detached |
|
Fireplace Fuel
|
Gas |
|
Fireplace Present
|
Yes |
|
Fireplace Type
|
Unknown |
|
Heating Type
|
Forced Air, In Floor Heating |
|
Stories Total
|
1 |
|
Size Interior
|
1,949 Ft2 |
|
Type
|
House |
Parking
Land
|
Acreage
|
No |
|
Land Amenities
|
Golf Course, Schools, Shopping |
|
Size Irregular
|
0.81 |
|
Size Total
|
0.81 Ac |
|
Size Total Text
|
0.81 Ac |
Rooms
| Level |
Type |
Length |
Width |
Dimensions |
|
Basement |
Family Room |
4.85 m |
5.96 m |
4.85 m x 5.96 m |
|
Basement |
Bedroom 3 |
3.34 m |
5 m |
3.34 m x 5 m |
|
Basement |
Bedroom 4 |
3.25 m |
4.05 m |
3.25 m x 4.05 m |
|
Basement |
Recreation Room |
5.31 m |
6.42 m |
5.31 m x 6.42 m |
|
Basement |
Storage |
2.87 m |
3.44 m |
2.87 m x 3.44 m |
|
Basement |
Utility Room |
2.9 m |
3.41 m |
2.9 m x 3.41 m |
|
Basement |
Bedroom 5 |
3.56 m |
3.83 m |
3.56 m x 3.83 m |
|
Main Level |
Living Room |
4.62 m |
6.6 m |
4.62 m x 6.6 m |
|
Main Level |
Dining Room |
4.52 m |
4.09 m |
4.52 m x 4.09 m |
|
Main Level |
Kitchen |
3.52 m |
4.1 m |
3.52 m x 4.1 m |
|
Main Level |
Primary Bedroom |
4.16 m |
5.33 m |
4.16 m x 5.33 m |
|
Main Level |
Bedroom 2 |
3.35 m |
3.4 m |
3.35 m x 3.4 m |



















































