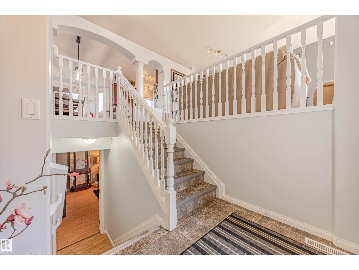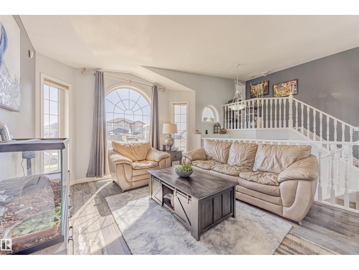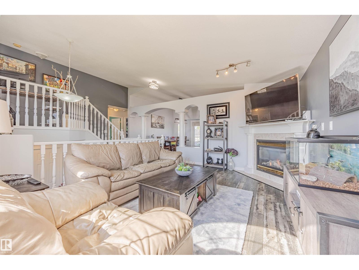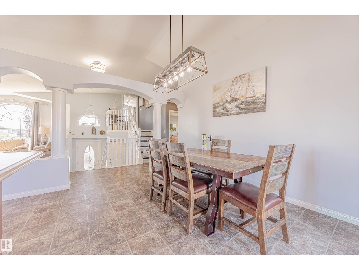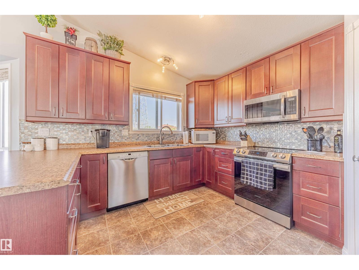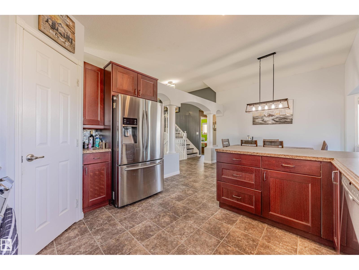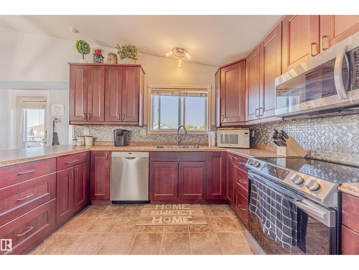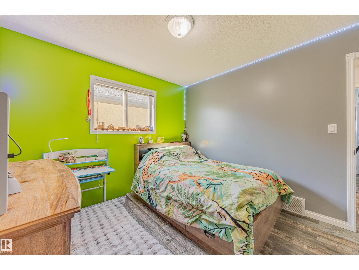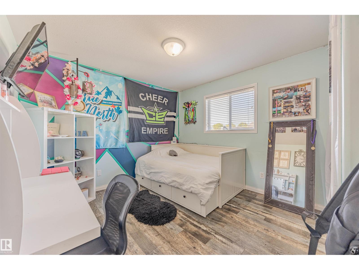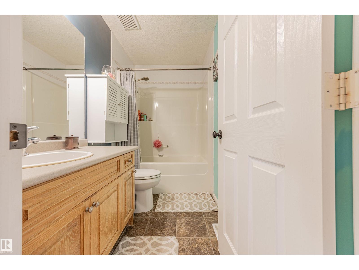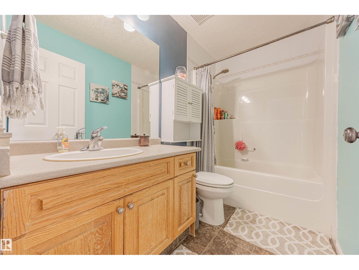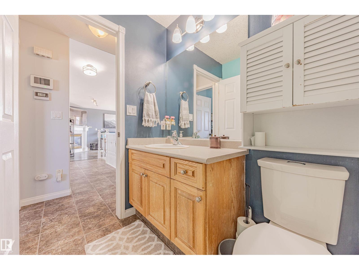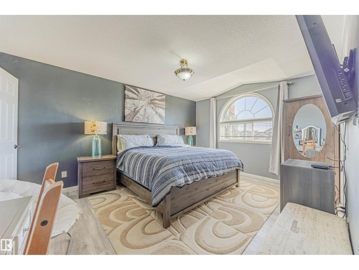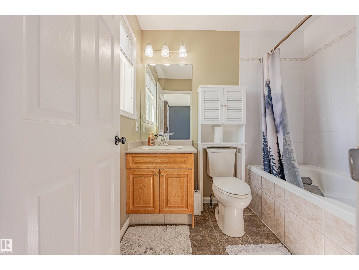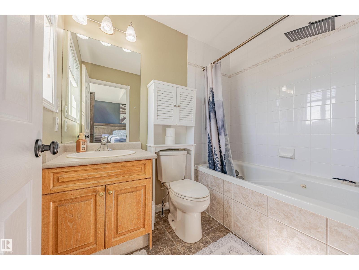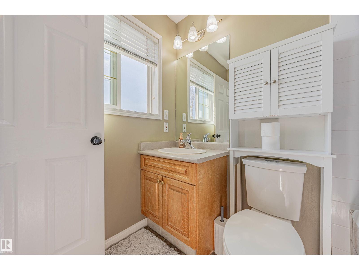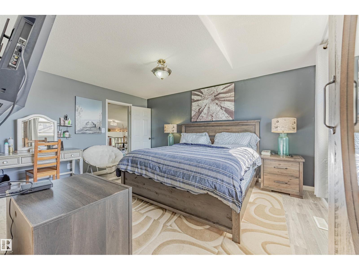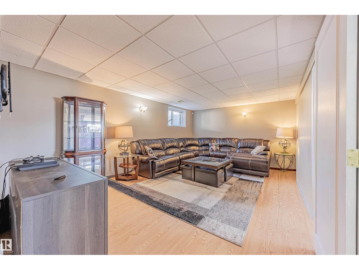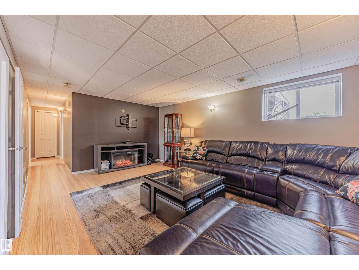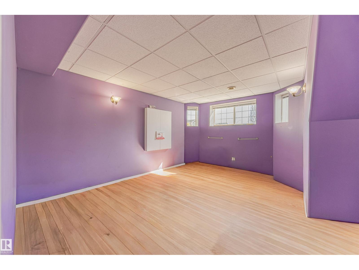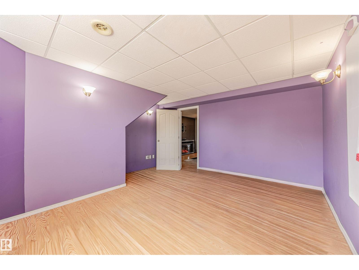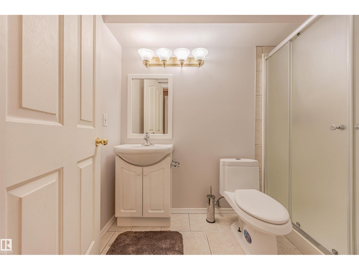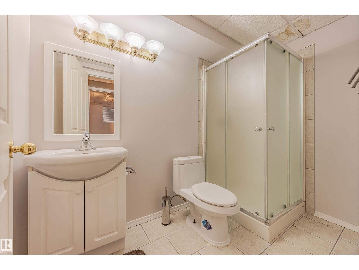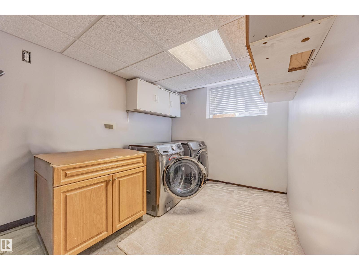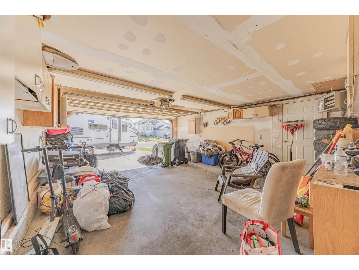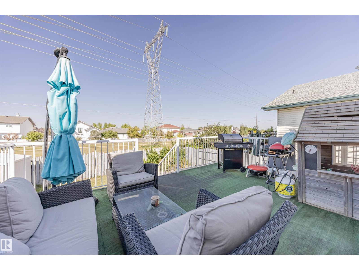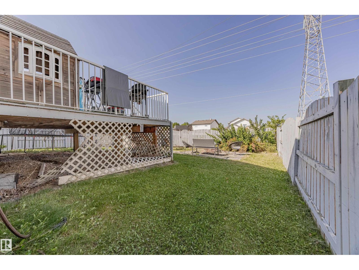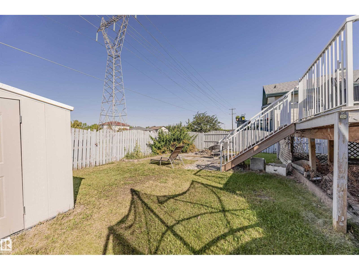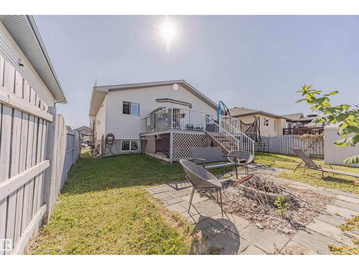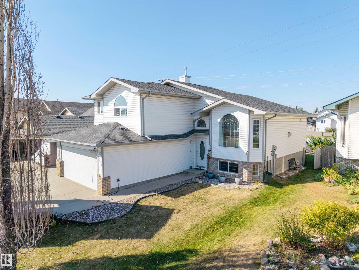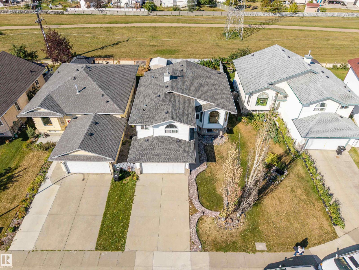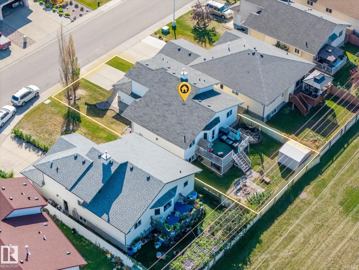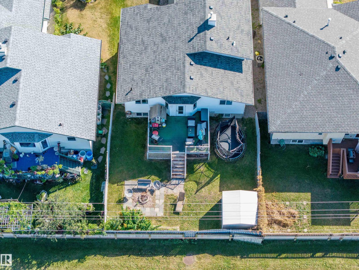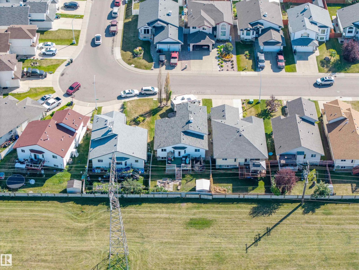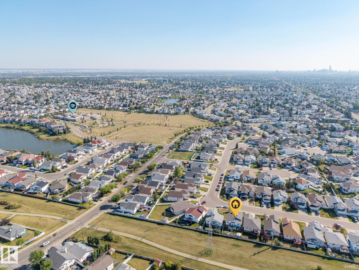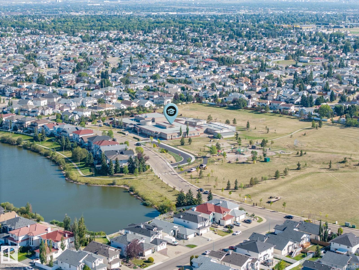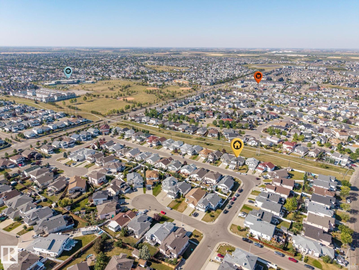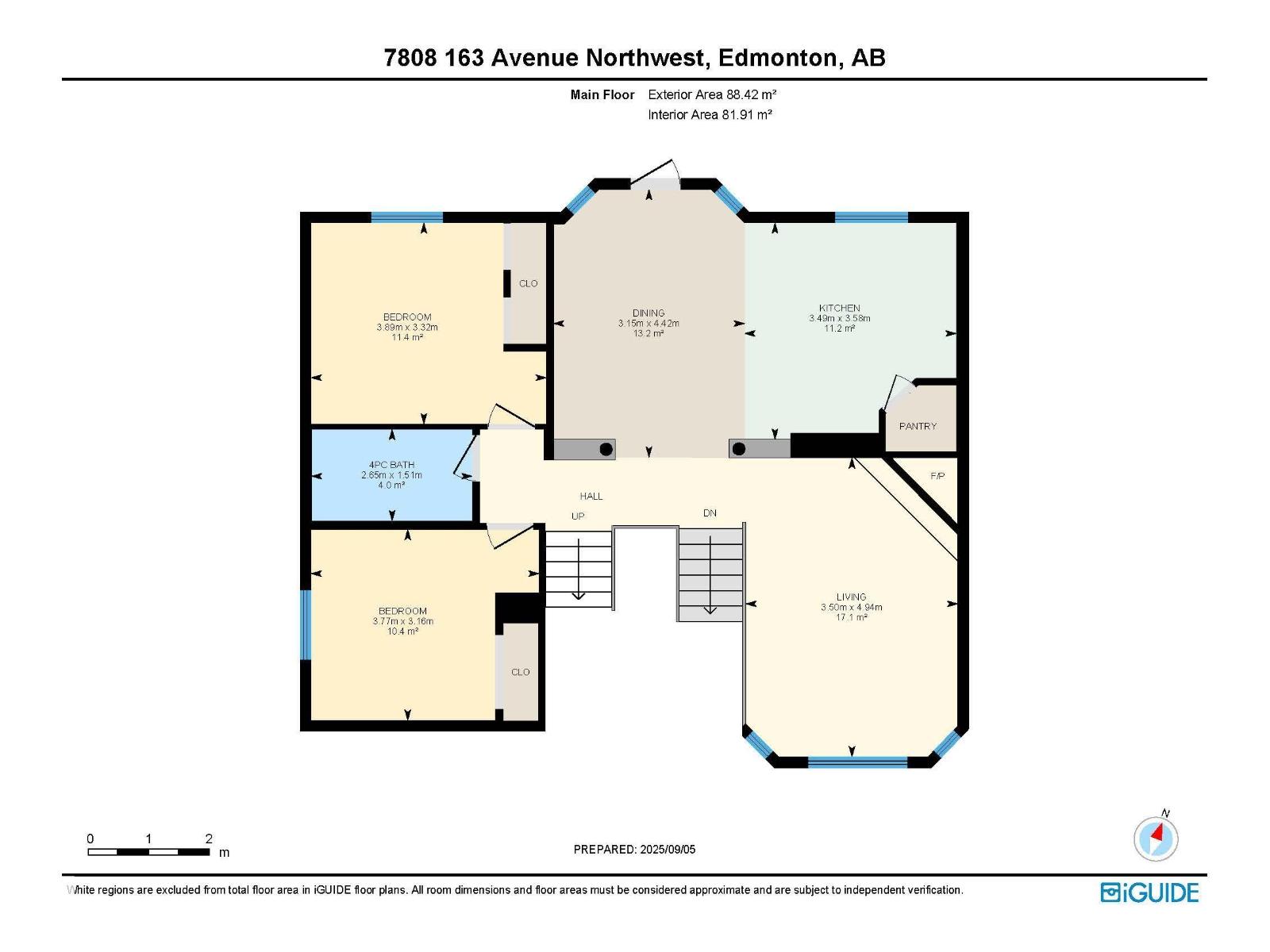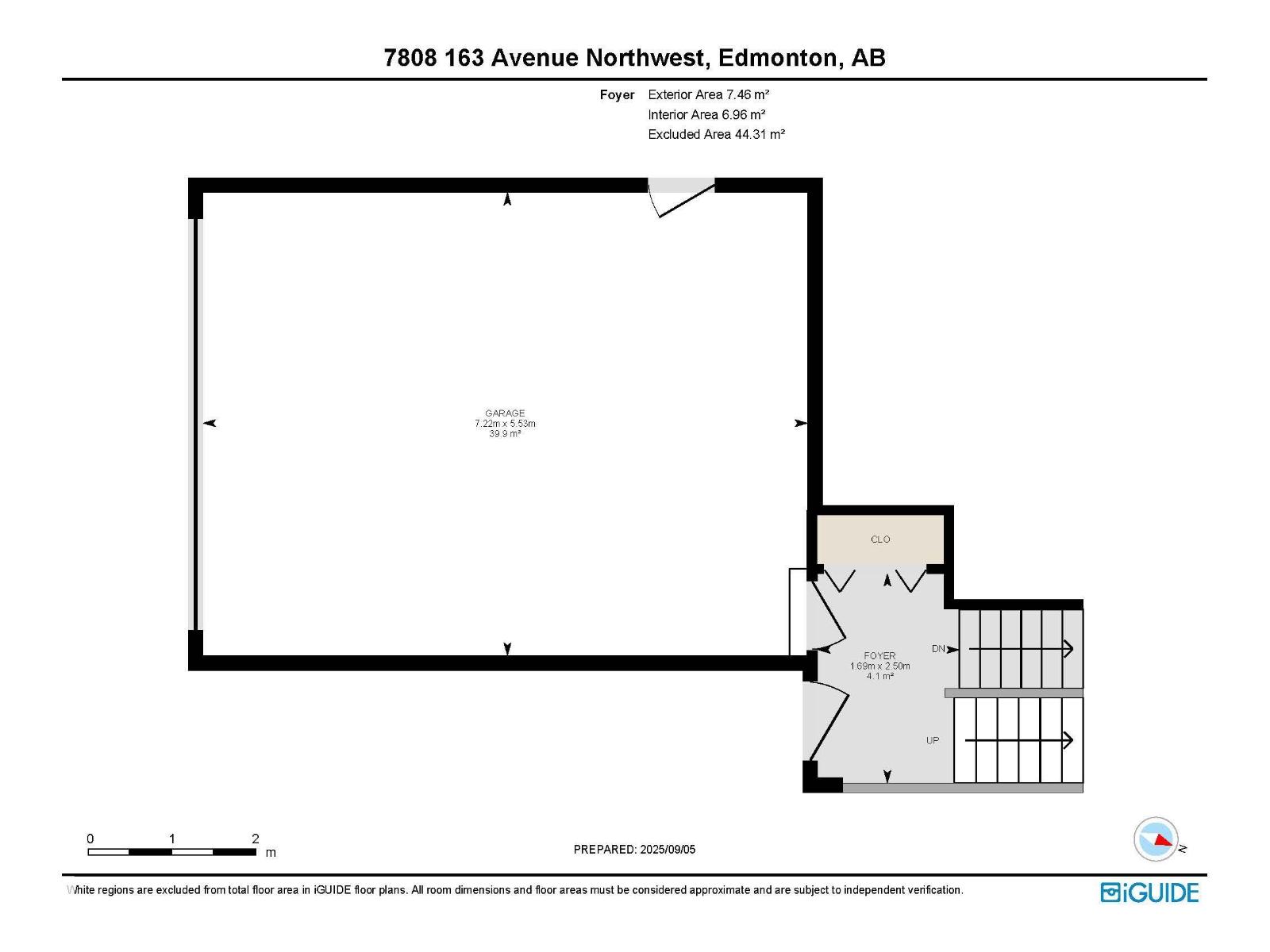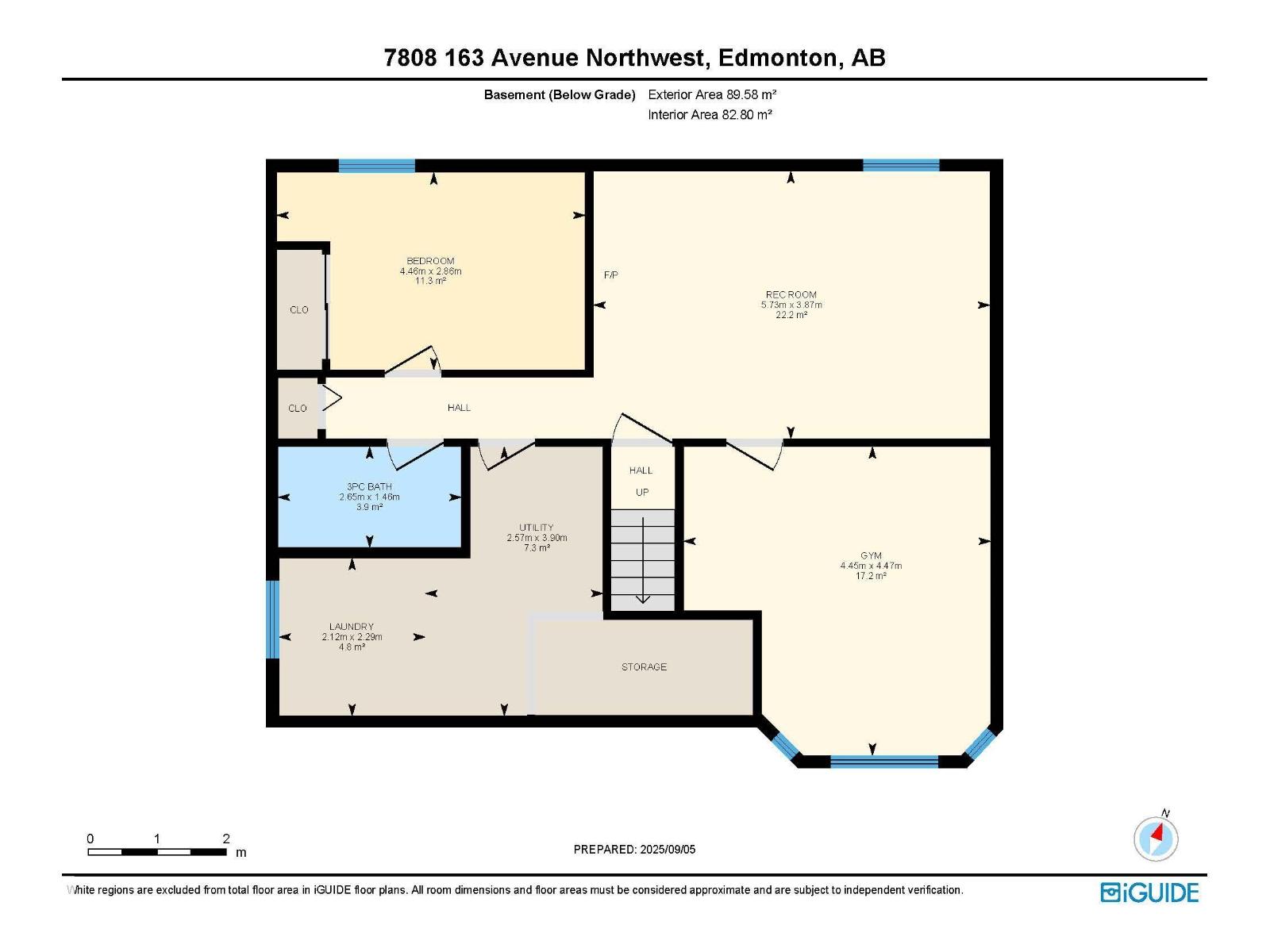5 Bedroom
3 Bathroom
1,404 ft2
Bi-Level
Fireplace
Central Air Conditioning
Forced Air
$539,900
Roof 2023. Hot Water Tank 2025. Furnace & Humidifier 2018. Central Air Conditioning added in 2018. Other recent updates include newer flooring and toilets. HEATED double oversized attached garage. Welcome to this spacious & inviting bi-level in Mayliewan, perfectly situated on a quiet street backing a green space walkway. Soaring vaulted ceilings & an open floorplan. Large windows. Home blends style & functionality. Upgraded kitchen showcases cherry soft-close cabinetry, newer counters, Samsung SS appliances, a corner pantry, & a bright dining nook that opens to the deck. Main level includes two bdrms & a full bath, while the upper-level primary retreat boasts a walk-in closet & luxurious 5-pc jetted ensuite. Fully finished basement offers a large family room, 2 additional bdrms, 3-pc bath, & laundry. Enjoy a landscaped fenced yard, storage shed, & proximity to parks, schools, public transit & shopping—an ideal home for families seeking comfort and convenience. Taxes $4,465 for 2025. Lot size 466 sq m. (id:62055)
Property Details
|
MLS® Number
|
E4456813 |
|
Property Type
|
Single Family |
|
Neigbourhood
|
Mayliewan |
|
Amenities Near By
|
Public Transit, Schools, Shopping |
|
Features
|
Park/reserve, Exterior Walls- 2x6" |
|
Parking Space Total
|
4 |
|
Structure
|
Deck |
Building
|
Bathroom Total
|
3 |
|
Bedrooms Total
|
5 |
|
Amenities
|
Vinyl Windows |
|
Appliances
|
Dishwasher, Dryer, Garage Door Opener Remote(s), Garage Door Opener, Microwave Range Hood Combo, Refrigerator, Storage Shed, Stove, Washer, Window Coverings |
|
Architectural Style
|
Bi-level |
|
Basement Development
|
Finished |
|
Basement Type
|
Full (finished) |
|
Ceiling Type
|
Vaulted |
|
Constructed Date
|
2001 |
|
Construction Style Attachment
|
Detached |
|
Cooling Type
|
Central Air Conditioning |
|
Fireplace Fuel
|
Gas |
|
Fireplace Present
|
Yes |
|
Fireplace Type
|
Corner |
|
Heating Type
|
Forced Air |
|
Size Interior
|
1,404 Ft2 |
|
Type
|
House |
Parking
|
Attached Garage
|
|
|
Heated Garage
|
|
Land
|
Acreage
|
No |
|
Fence Type
|
Fence |
|
Land Amenities
|
Public Transit, Schools, Shopping |
|
Size Irregular
|
466 |
|
Size Total
|
466 M2 |
|
Size Total Text
|
466 M2 |
Rooms
| Level |
Type |
Length |
Width |
Dimensions |
|
Basement |
Bedroom 4 |
4.46 m |
2.86 m |
4.46 m x 2.86 m |
|
Basement |
Laundry Room |
2.12 m |
2.29 m |
2.12 m x 2.29 m |
|
Basement |
Recreation Room |
5.73 m |
3.87 m |
5.73 m x 3.87 m |
|
Basement |
Utility Room |
2.57 m |
3.9 m |
2.57 m x 3.9 m |
|
Basement |
Bedroom 5 |
4.45 m |
4.47 m |
4.45 m x 4.47 m |
|
Main Level |
Living Room |
3.5 m |
4.94 m |
3.5 m x 4.94 m |
|
Main Level |
Dining Room |
3.15 m |
4.42 m |
3.15 m x 4.42 m |
|
Main Level |
Kitchen |
3.49 m |
3.58 m |
3.49 m x 3.58 m |
|
Main Level |
Bedroom 2 |
3.89 m |
3.32 m |
3.89 m x 3.32 m |
|
Main Level |
Bedroom 3 |
3.77 m |
3.16 m |
3.77 m x 3.16 m |
|
Upper Level |
Primary Bedroom |
3.64 m |
4.71 m |
3.64 m x 4.71 m |





