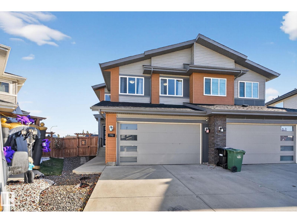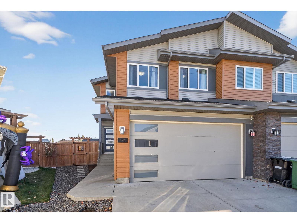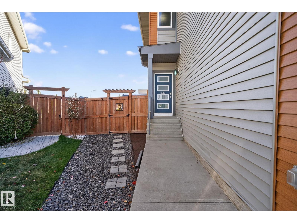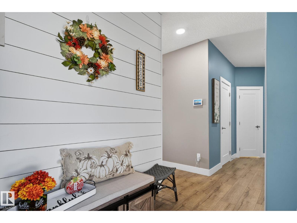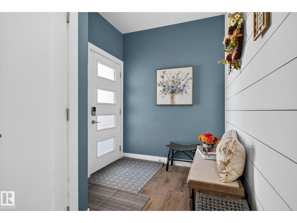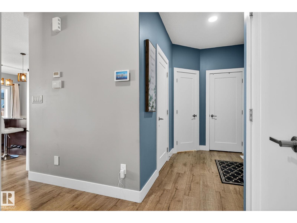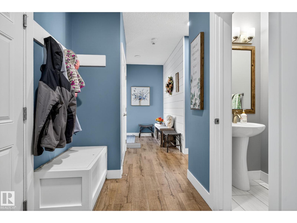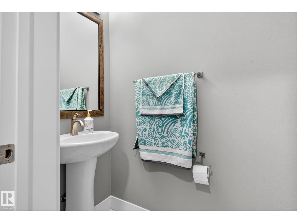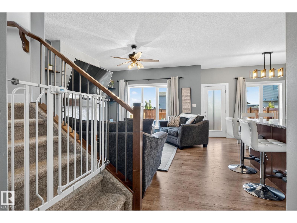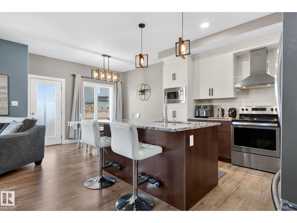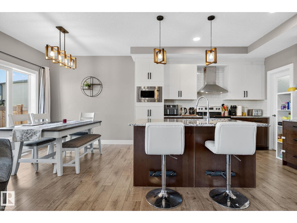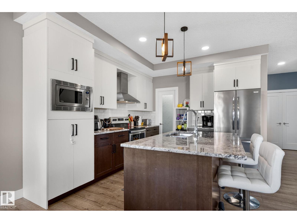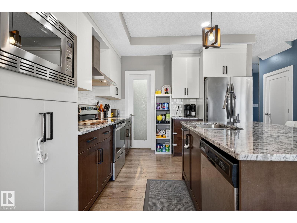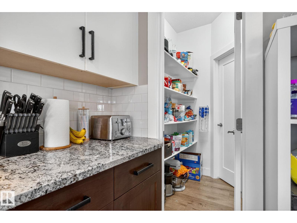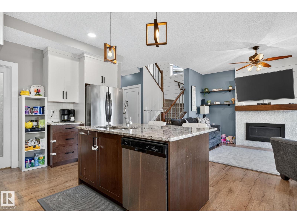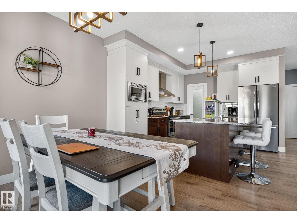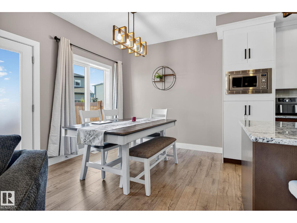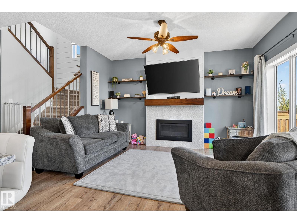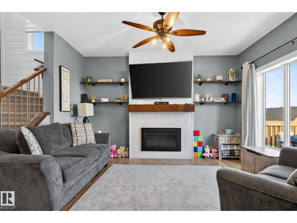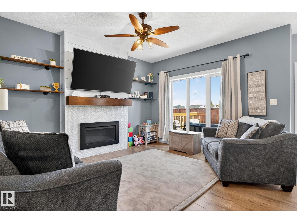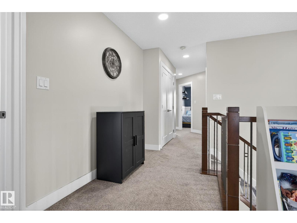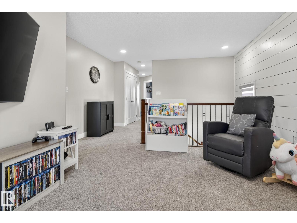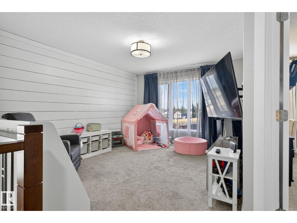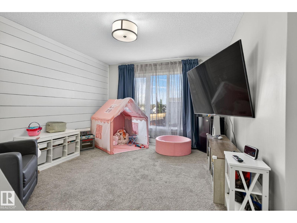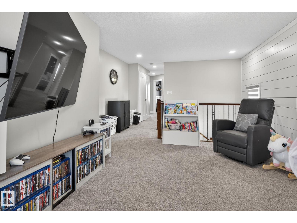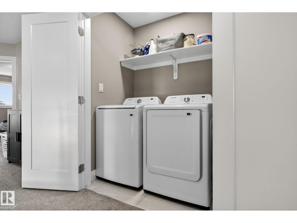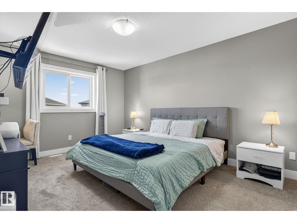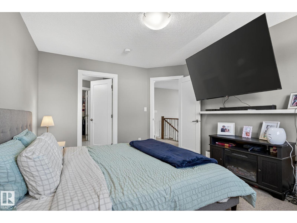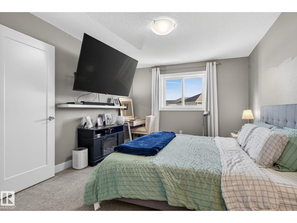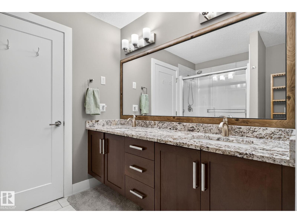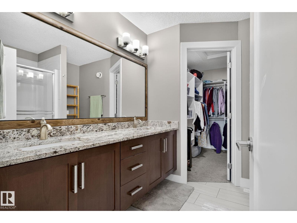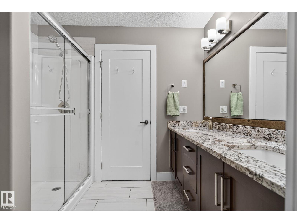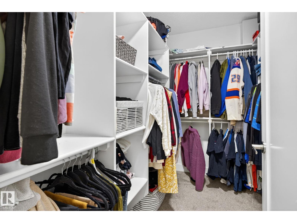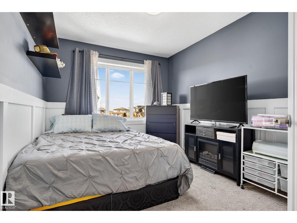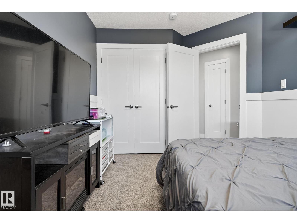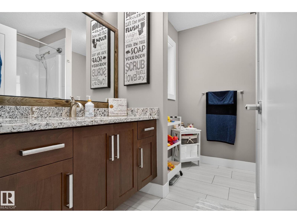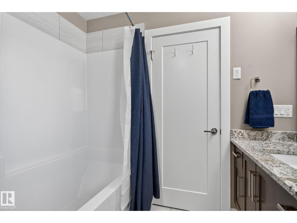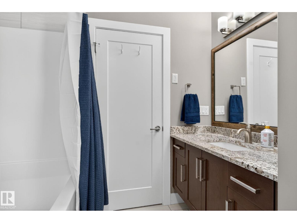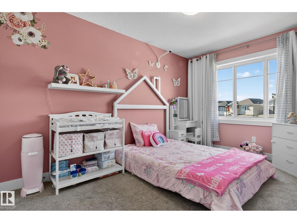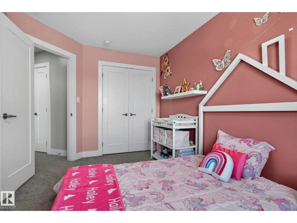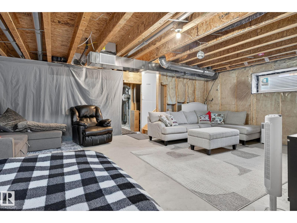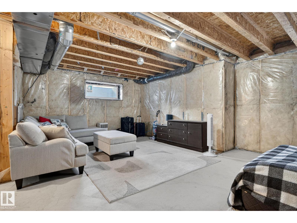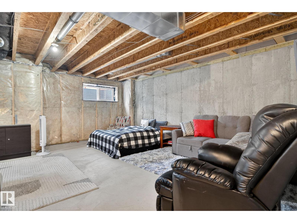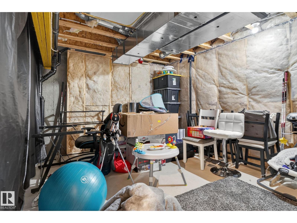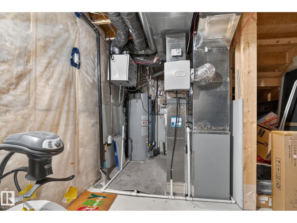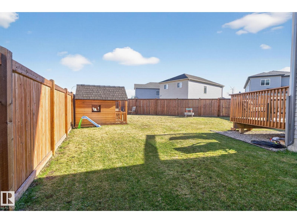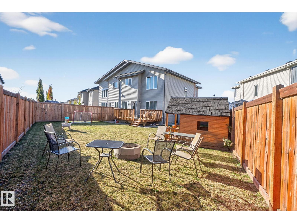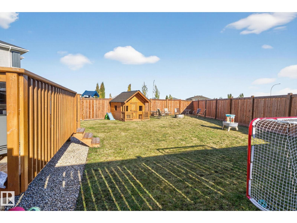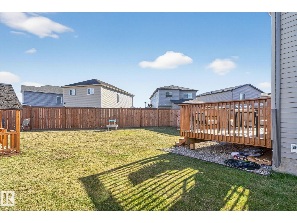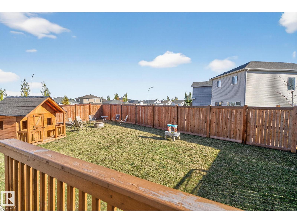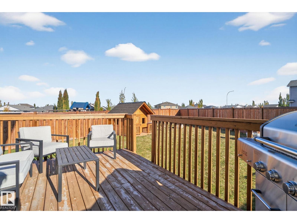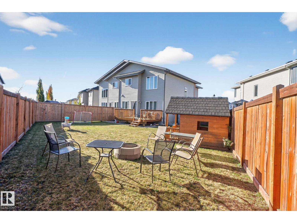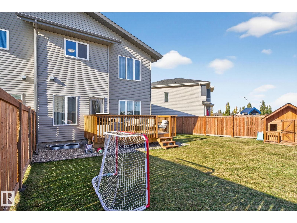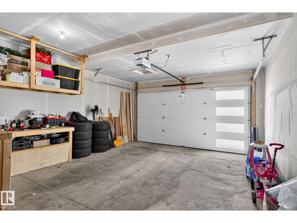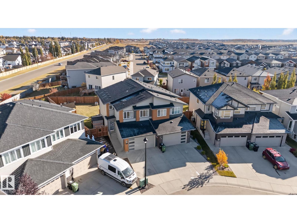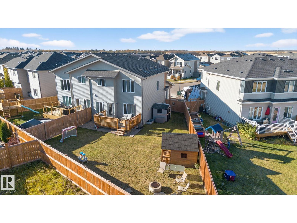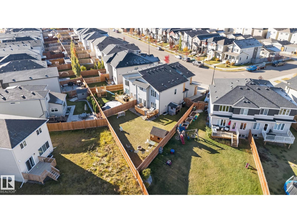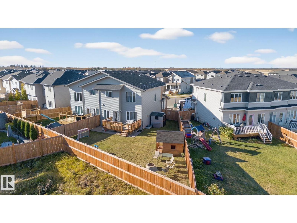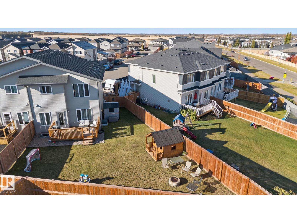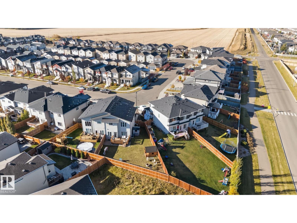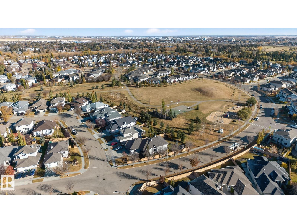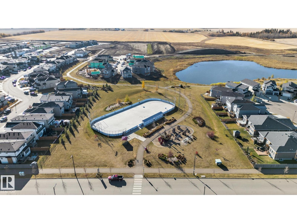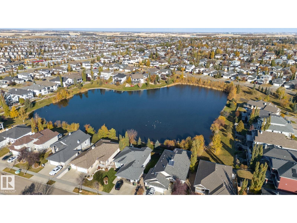3 Bedroom
3 Bathroom
1,819 ft2
Central Air Conditioning
Forced Air
$465,800
Welcome to this beautifully maintained half duplex in the family-friendly community of Blackstone! Offering a thoughtfully designed living space, this home truly shows pride of ownership. The bright and open main floor features a welcoming layout with a walkthrough pantry leading to a stunning kitchen with granite countertops and newer stainless steel appliances. The living room is highlighted by a shiplap feature wall with a ceramic tile fireplace and large windows that fill the space with natural light while overlooking the backyard. Step outside to enjoy a large pie-shaped, fully fenced, and beautifully landscaped yard—complete with a deck, fire pit, and charming wooden playhouse, perfect for summer entertaining. Upstairs, you’ll find a spacious primary suite with a luxurious 5-piece ensuite and walk-in closet. A cozy bonus room, convenient upstairs laundry, and two additional bedrooms with a 4-piece bathroom complete the upper level. Additional features include a double attached garage and A/C (2024) (id:62055)
Property Details
|
MLS® Number
|
E4462432 |
|
Property Type
|
Single Family |
|
Neigbourhood
|
Black Stone |
|
Amenities Near By
|
Playground, Public Transit, Schools, Shopping |
|
Features
|
See Remarks, No Animal Home, No Smoking Home |
|
Parking Space Total
|
4 |
|
Structure
|
Deck, Fire Pit |
Building
|
Bathroom Total
|
3 |
|
Bedrooms Total
|
3 |
|
Appliances
|
Dishwasher, Dryer, Garage Door Opener Remote(s), Garage Door Opener, Hood Fan, Microwave, Refrigerator, Storage Shed, Stove, Washer |
|
Basement Development
|
Unfinished |
|
Basement Type
|
Full (unfinished) |
|
Constructed Date
|
2017 |
|
Construction Style Attachment
|
Semi-detached |
|
Cooling Type
|
Central Air Conditioning |
|
Fire Protection
|
Smoke Detectors |
|
Half Bath Total
|
1 |
|
Heating Type
|
Forced Air |
|
Stories Total
|
2 |
|
Size Interior
|
1,819 Ft2 |
|
Type
|
Duplex |
Parking
Land
|
Acreage
|
No |
|
Fence Type
|
Fence |
|
Land Amenities
|
Playground, Public Transit, Schools, Shopping |
|
Size Irregular
|
442.5 |
|
Size Total
|
442.5 M2 |
|
Size Total Text
|
442.5 M2 |
Rooms
| Level |
Type |
Length |
Width |
Dimensions |
|
Main Level |
Living Room |
4.38 m |
3.67 m |
4.38 m x 3.67 m |
|
Main Level |
Dining Room |
2.55 m |
3.37 m |
2.55 m x 3.37 m |
|
Main Level |
Kitchen |
3.89 m |
3.46 m |
3.89 m x 3.46 m |
|
Upper Level |
Primary Bedroom |
4.37 m |
3.39 m |
4.37 m x 3.39 m |
|
Upper Level |
Bedroom 2 |
4.15 m |
2.78 m |
4.15 m x 2.78 m |
|
Upper Level |
Bedroom 3 |
3.59 m |
2.78 m |
3.59 m x 2.78 m |
|
Upper Level |
Bonus Room |
4.37 m |
4.28 m |
4.37 m x 4.28 m |


