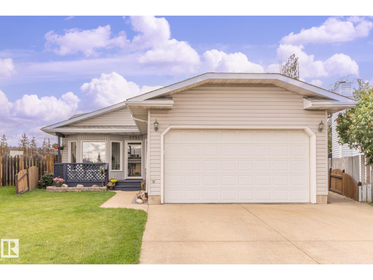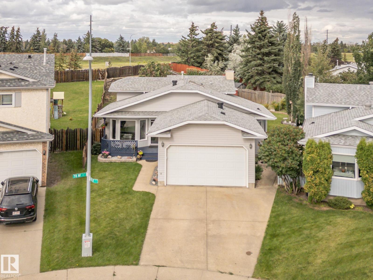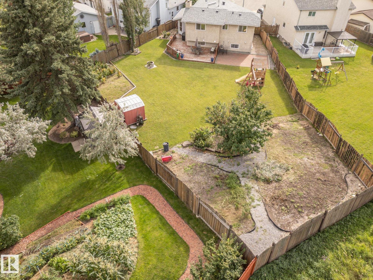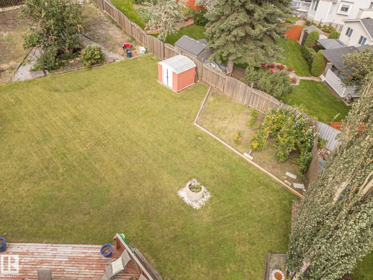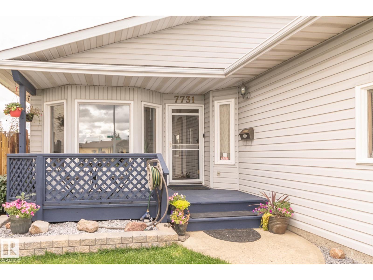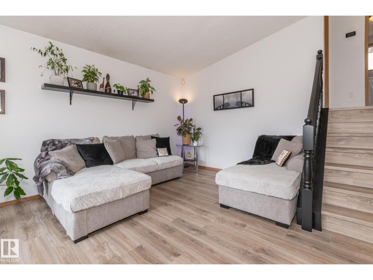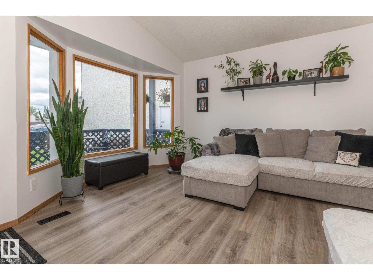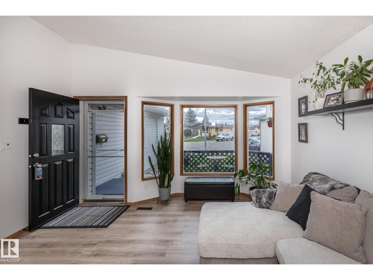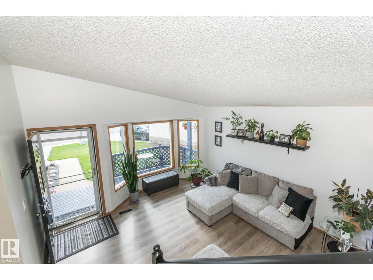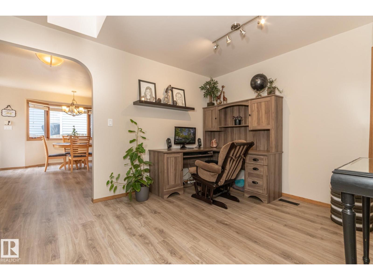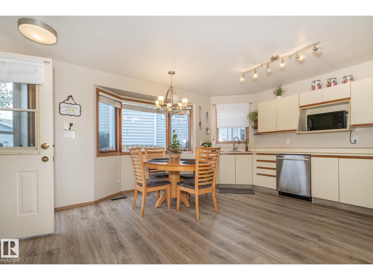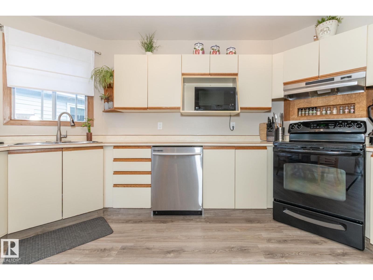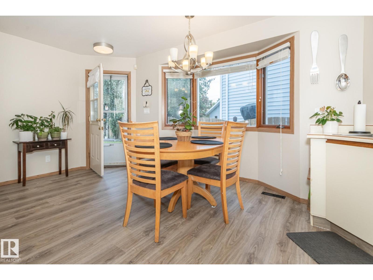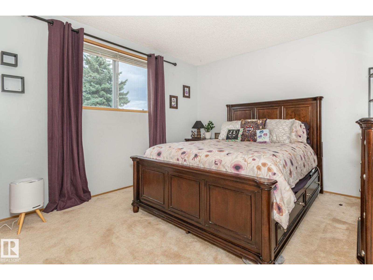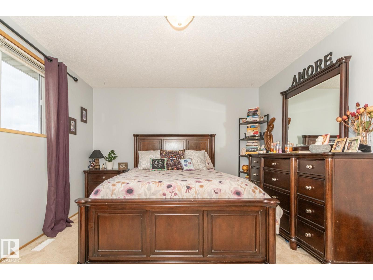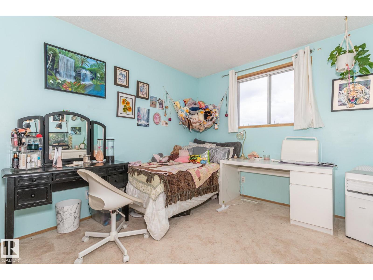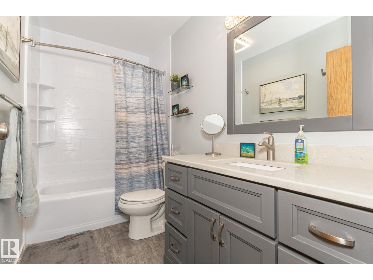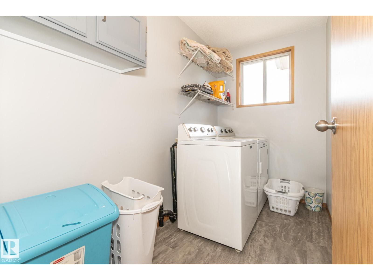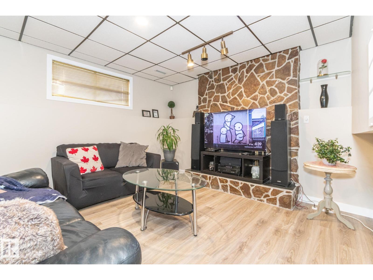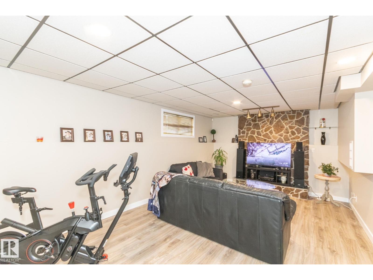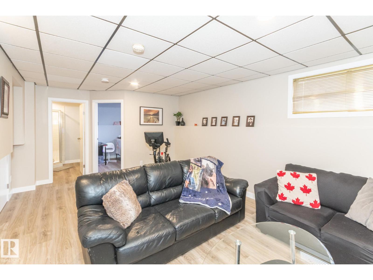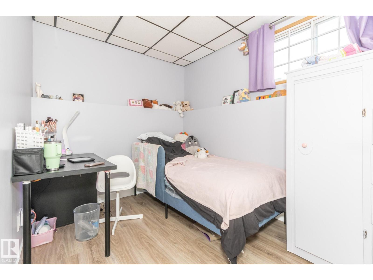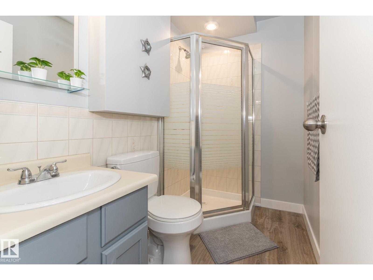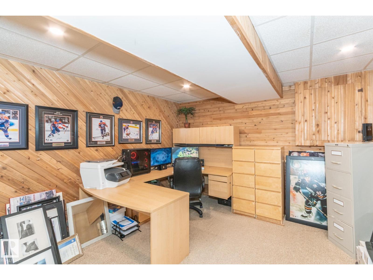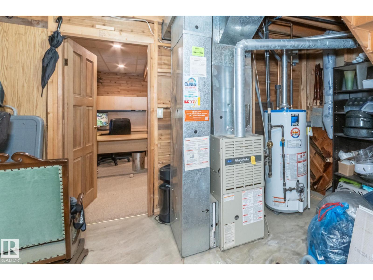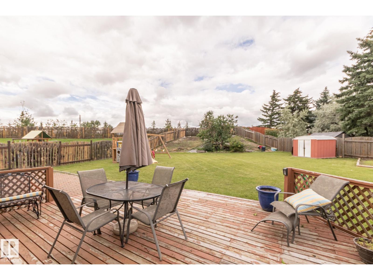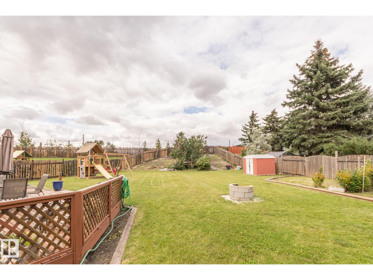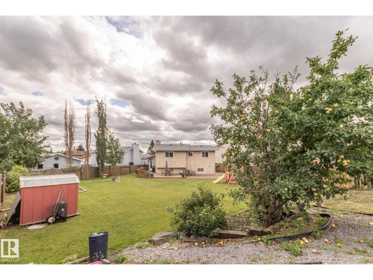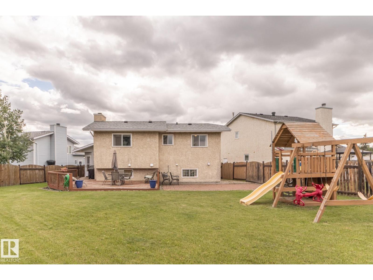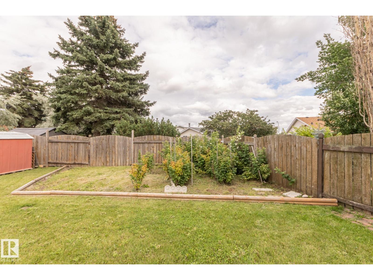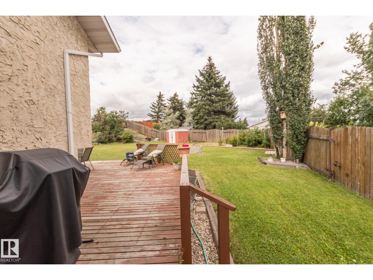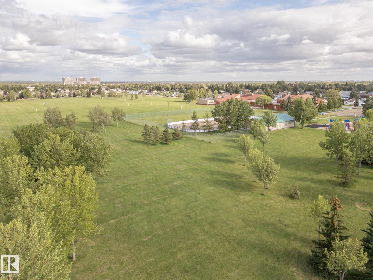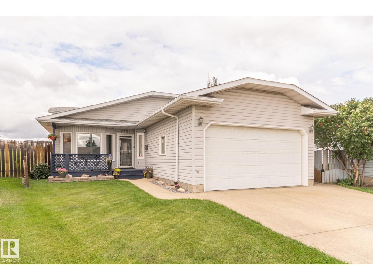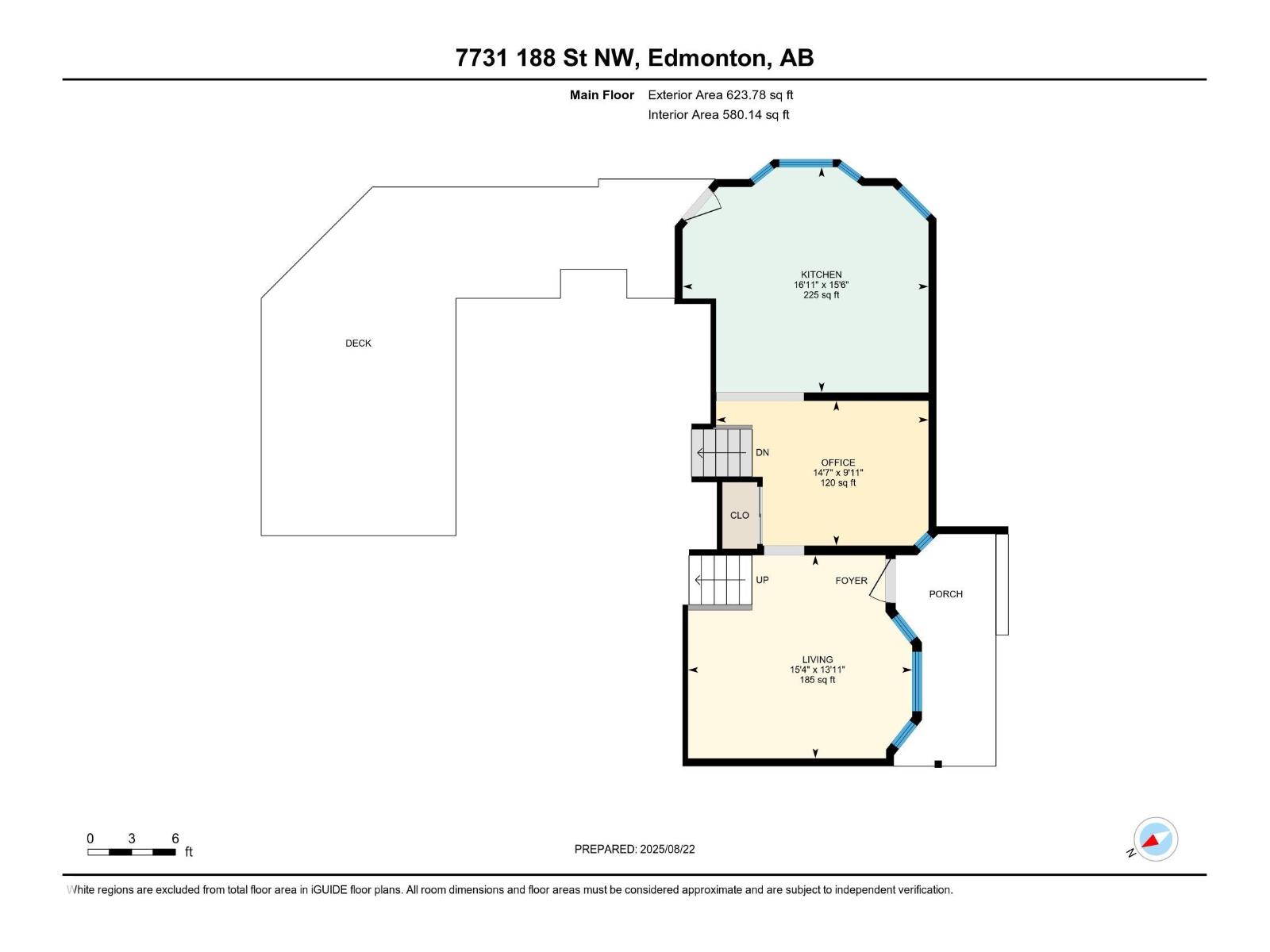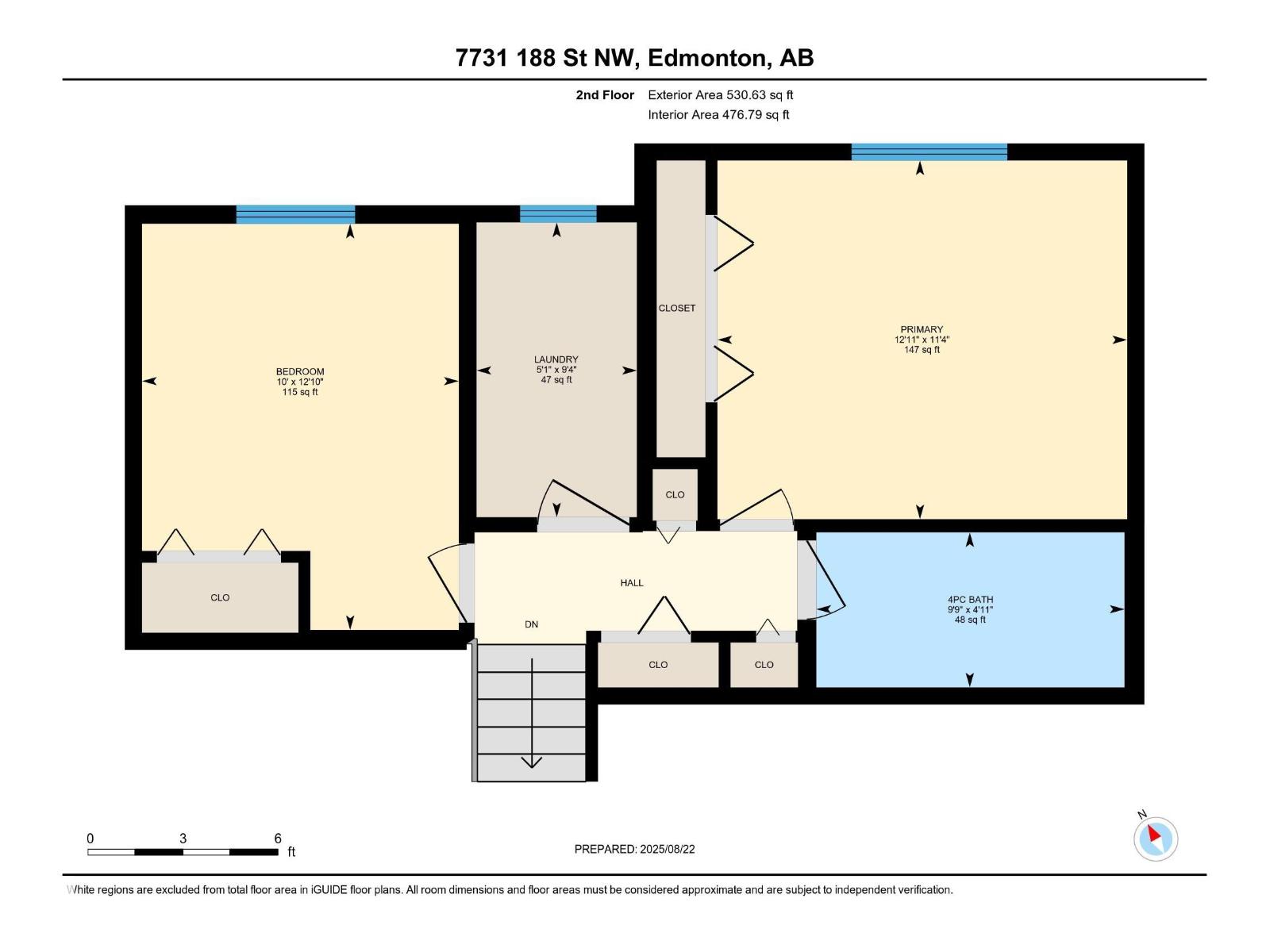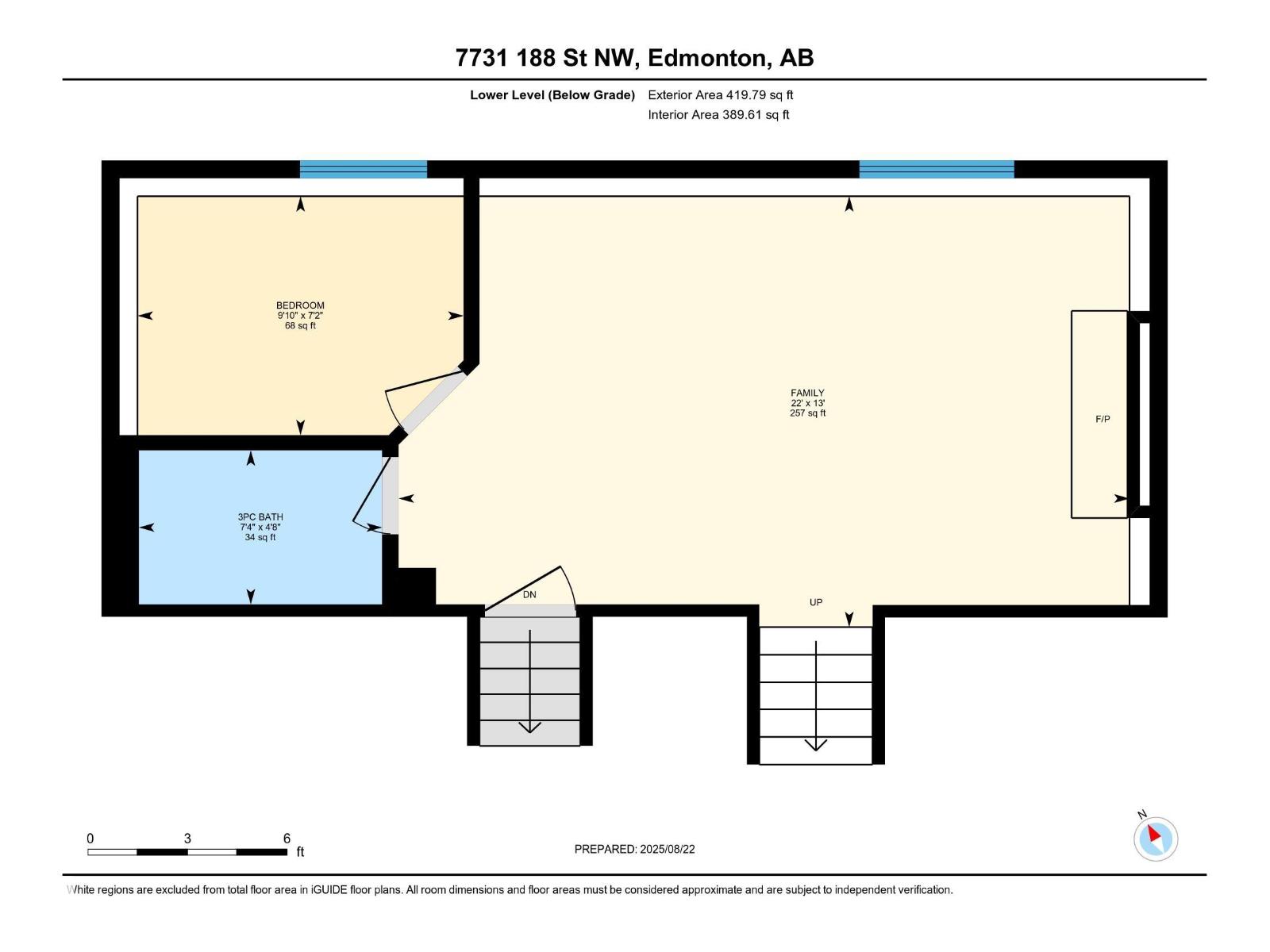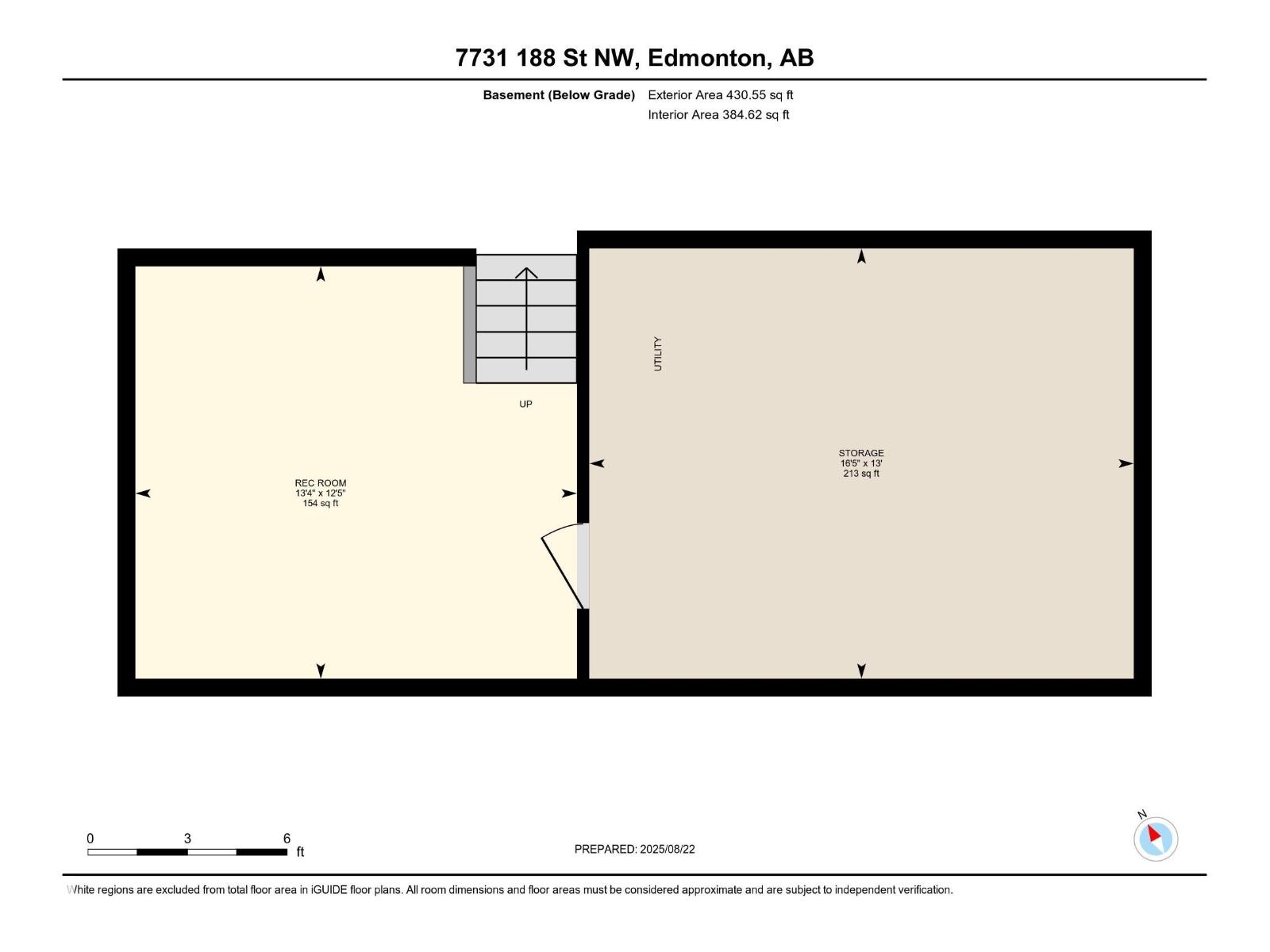4 Bedroom
2 Bathroom
1,154 ft2
Fireplace
Forced Air
$449,900
West End Beauty! This massive Lot in the west of Edmonton houses a recently updated 4 Level split home with Double attached garage. 3 good sized bedrooms with 2 full baths, This home is waiting for you! Entering, you are greeted by the spacious living room adjacent to the flex/dining room with overhead skylight. The massive kitchen easily fits a breakfast table and has access to the pie shaped back yard with no neighbours behind! A Huge deck and yard with fruit trees and veg garden as well as play structure and shed which stay. Upstairs was originally 3 bedrooms, but the 3rd bedroom was converted by the previous owners into a laundry room. The other 2 bedrooms up are good sized and the Main Batroom has modern updates complete with tile surround tub and quartz countertop vanity. Heading down to the 3rd level, We find a large family room with fireplace, The 3rd bedroom and a 3 piece bath. Finally the basement houses the rec room and also a large storage room. This gem won't last long, So act fast!!! (id:62055)
Property Details
|
MLS® Number
|
E4454395 |
|
Property Type
|
Single Family |
|
Neigbourhood
|
Lymburn |
|
Amenities Near By
|
Playground, Public Transit, Schools, Shopping |
|
Features
|
No Back Lane, Skylight |
|
Parking Space Total
|
4 |
|
Structure
|
Deck, Fire Pit, Porch |
Building
|
Bathroom Total
|
2 |
|
Bedrooms Total
|
4 |
|
Appliances
|
Dishwasher, Dryer, Garage Door Opener Remote(s), Garage Door Opener, Hood Fan, Refrigerator, Storage Shed, Stove, Washer, Window Coverings |
|
Basement Development
|
Finished |
|
Basement Type
|
Full (finished) |
|
Constructed Date
|
1983 |
|
Construction Style Attachment
|
Detached |
|
Fireplace Fuel
|
Wood |
|
Fireplace Present
|
Yes |
|
Fireplace Type
|
Unknown |
|
Heating Type
|
Forced Air |
|
Size Interior
|
1,154 Ft2 |
|
Type
|
House |
Parking
Land
|
Acreage
|
No |
|
Fence Type
|
Fence |
|
Land Amenities
|
Playground, Public Transit, Schools, Shopping |
|
Size Irregular
|
921.59 |
|
Size Total
|
921.59 M2 |
|
Size Total Text
|
921.59 M2 |
Rooms
| Level |
Type |
Length |
Width |
Dimensions |
|
Basement |
Recreation Room |
|
13.3 m |
Measurements not available x 13.3 m |
|
Basement |
Storage |
|
|
13' x 16.4' |
|
Lower Level |
Family Room |
|
|
13' x 22' |
|
Lower Level |
Bedroom 4 |
|
|
7.2' x 9.8' |
|
Main Level |
Living Room |
|
|
15.4' x 13.9' |
|
Main Level |
Dining Room |
|
|
14.6' x 9.9' |
|
Main Level |
Kitchen |
|
|
16.9' x 15.5' |
|
Upper Level |
Primary Bedroom |
|
12.9 m |
Measurements not available x 12.9 m |
|
Upper Level |
Bedroom 2 |
|
|
12.8' x 10' |
|
Upper Level |
Bedroom 3 |
|
|
9.3' x 5.1' |


