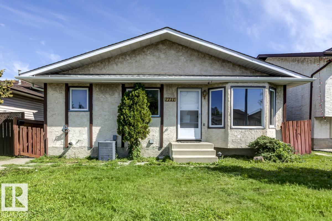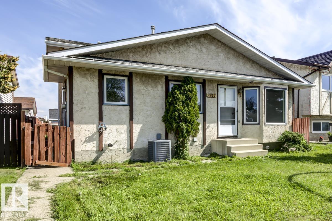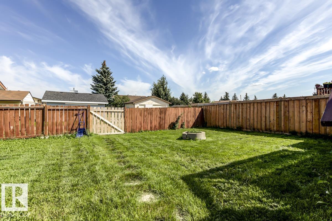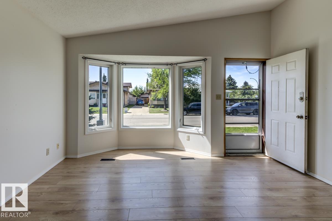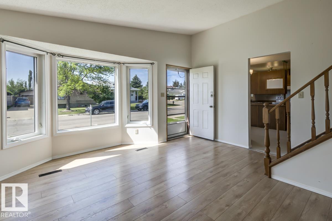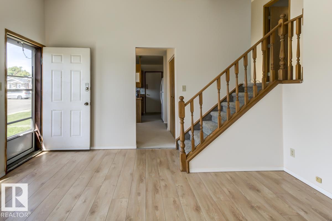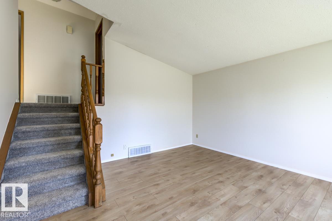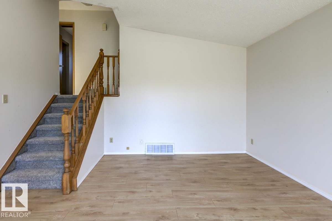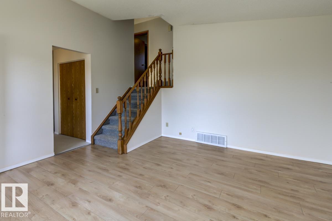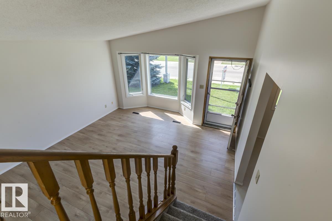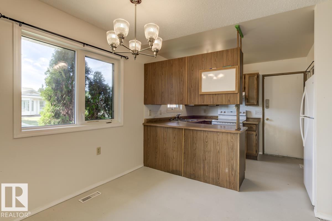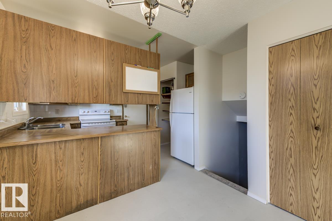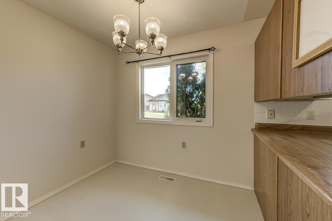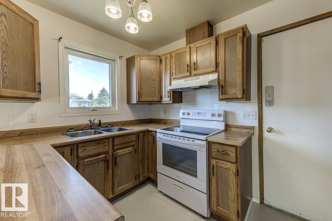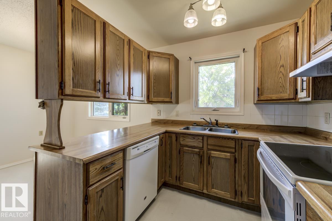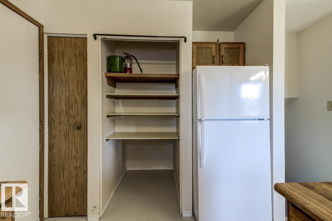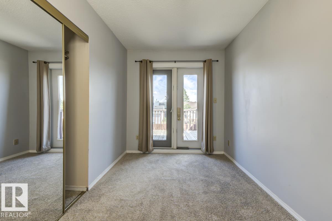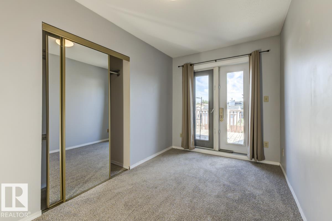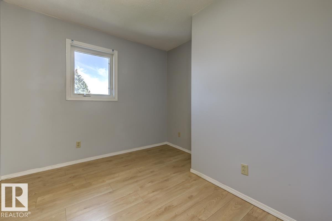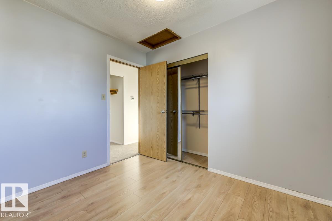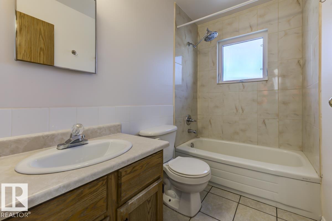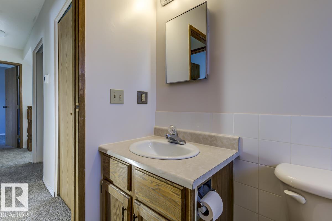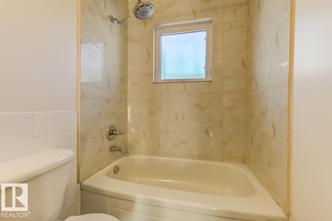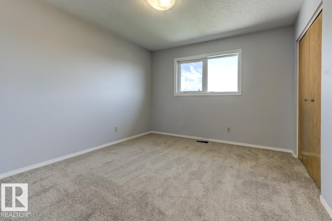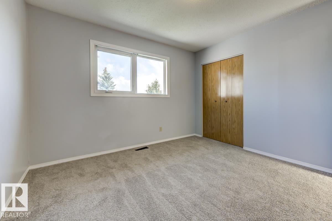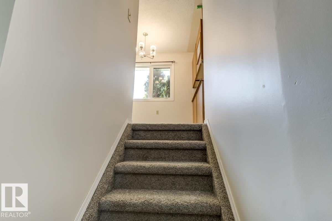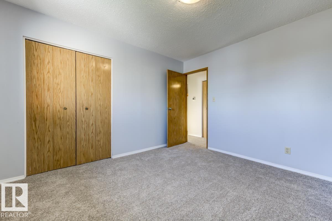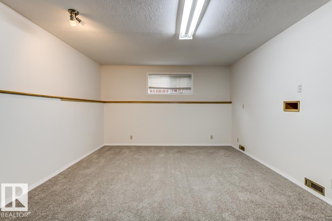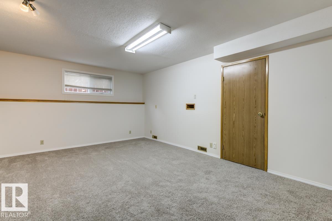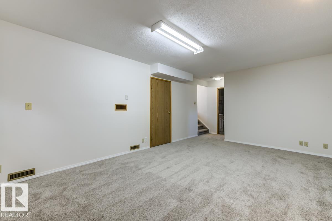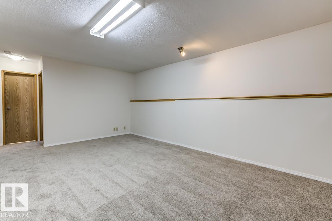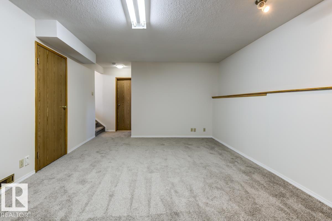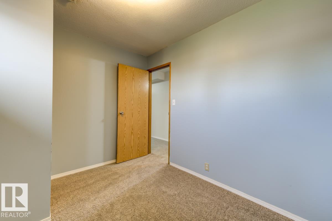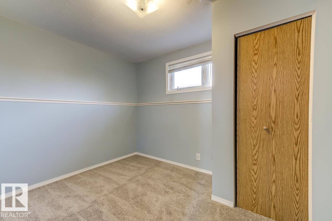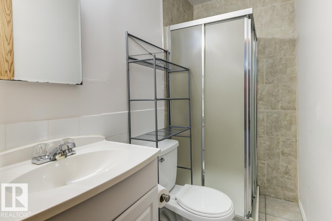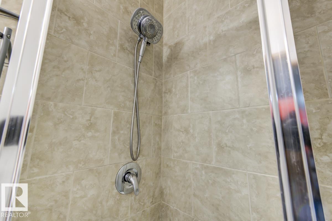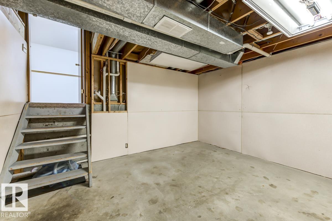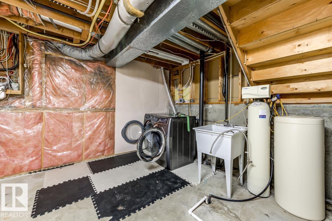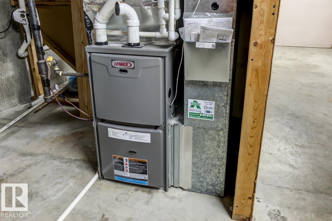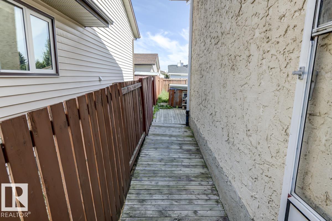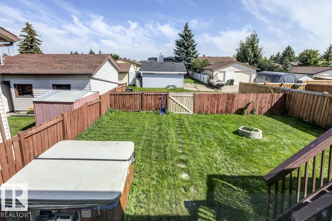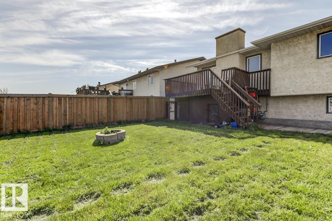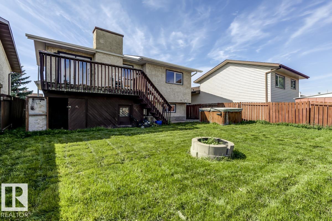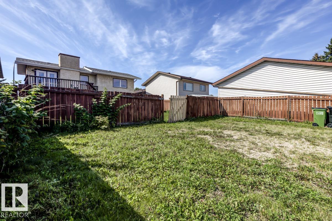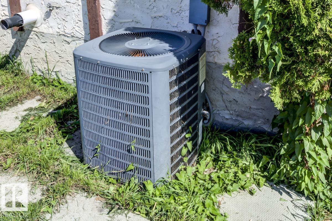4 Bedroom
2 Bathroom
948 ft2
Central Air Conditioning
Forced Air
$398,000
This well maintained 4-level split offers comfort and function with 4 bedrooms and 2 full baths—ideal for families or those needing extra space. On the main level, you’ll find a welcoming living room with high ceilings, and large windows that fill the space with natural light, along with a bright kitchen and dining area. The upper level has 3 bedrooms (one with patio doors that lead to deck) and a 4-piece bath. The lower level adds flexibility with a fourth bedroom, 3-piece bath, and a family room—a great retreat for guests, teens, or a home office. Recent updates include: newer flooring and fresh paint, making this home move-in ready. You’ll also appreciate the comfort of central air conditioning year-round. Outside, the property has a generous backyard featuring a firepit area and fenced space for parking more than 3 cars, RV parking or future garage. This home is located in the desirable Lymburn community, offering quick access to parks, schools, shopping, and major routes for an easy commute. (id:62055)
Property Details
|
MLS® Number
|
E4454731 |
|
Property Type
|
Single Family |
|
Neigbourhood
|
Lymburn |
|
Amenities Near By
|
Playground, Public Transit, Schools, Shopping |
|
Features
|
Lane |
|
Parking Space Total
|
4 |
|
Structure
|
Fire Pit |
Building
|
Bathroom Total
|
2 |
|
Bedrooms Total
|
4 |
|
Appliances
|
Dishwasher, Dryer, Hood Fan, Refrigerator, Stove, Washer |
|
Basement Development
|
Partially Finished |
|
Basement Type
|
Full (partially Finished) |
|
Constructed Date
|
1983 |
|
Construction Style Attachment
|
Detached |
|
Cooling Type
|
Central Air Conditioning |
|
Heating Type
|
Forced Air |
|
Size Interior
|
948 Ft2 |
|
Type
|
House |
Parking
Land
|
Acreage
|
No |
|
Fence Type
|
Fence |
|
Land Amenities
|
Playground, Public Transit, Schools, Shopping |
|
Size Irregular
|
411.86 |
|
Size Total
|
411.86 M2 |
|
Size Total Text
|
411.86 M2 |
Rooms
| Level |
Type |
Length |
Width |
Dimensions |
|
Lower Level |
Family Room |
5.73 m |
3.82 m |
5.73 m x 3.82 m |
|
Lower Level |
Bedroom 4 |
3.3 m |
2.52 m |
3.3 m x 2.52 m |
|
Main Level |
Living Room |
4.72 m |
3.26 m |
4.72 m x 3.26 m |
|
Main Level |
Dining Room |
2.68 m |
2.54 m |
2.68 m x 2.54 m |
|
Main Level |
Kitchen |
2.87 m |
2.48 m |
2.87 m x 2.48 m |
|
Upper Level |
Primary Bedroom |
3.57 m |
3.41 m |
3.57 m x 3.41 m |
|
Upper Level |
Bedroom 2 |
3.97 m |
2.3 m |
3.97 m x 2.3 m |
|
Upper Level |
Bedroom 3 |
2.96 m |
2.28 m |
2.96 m x 2.28 m |


