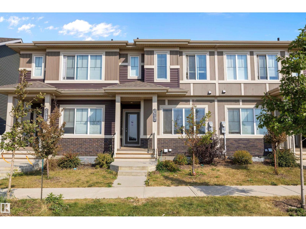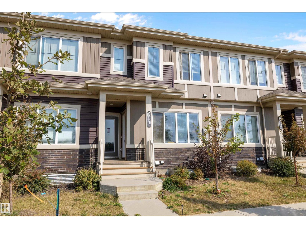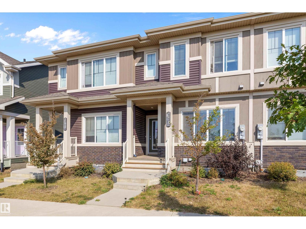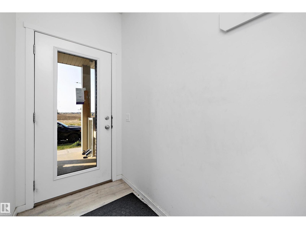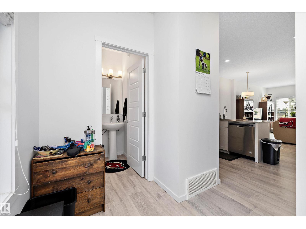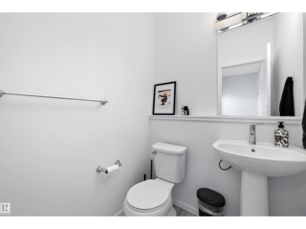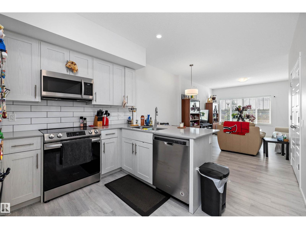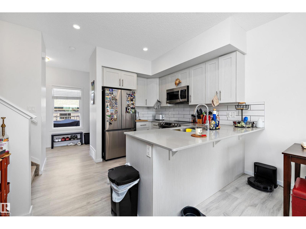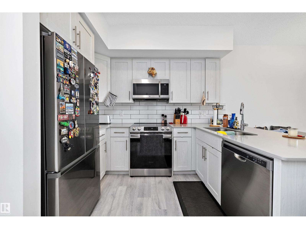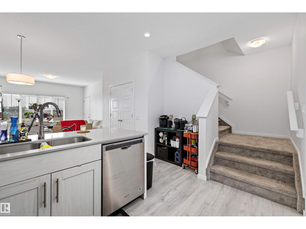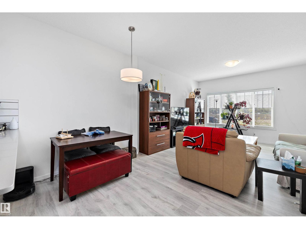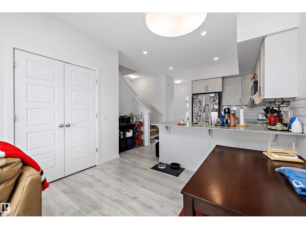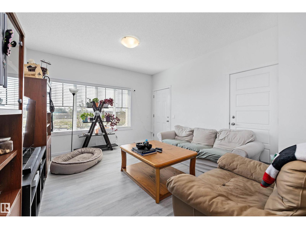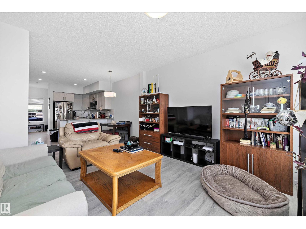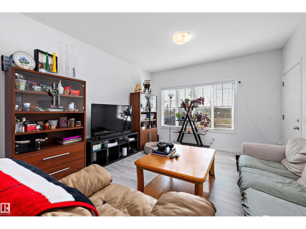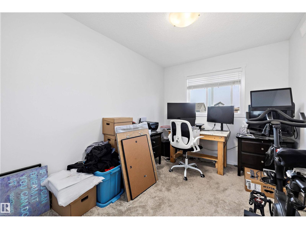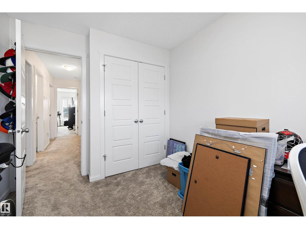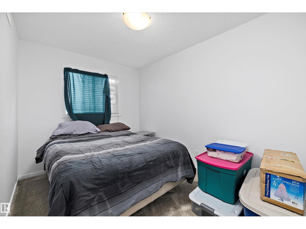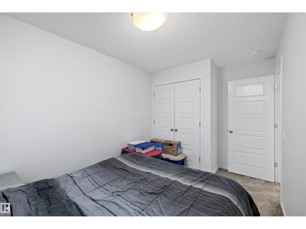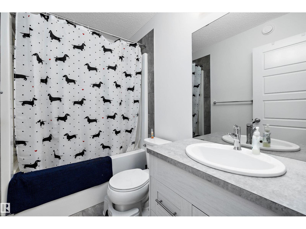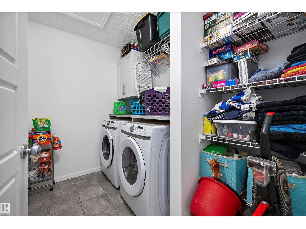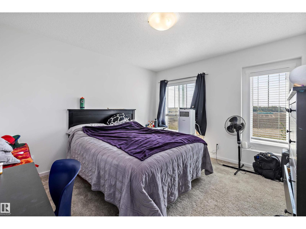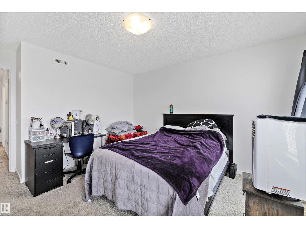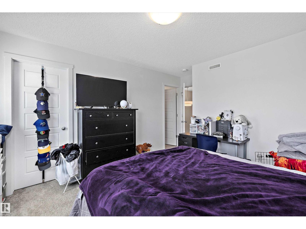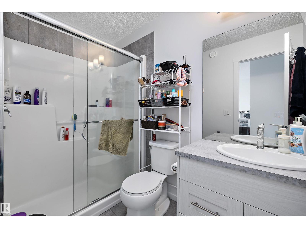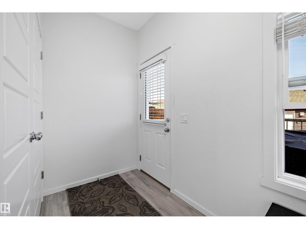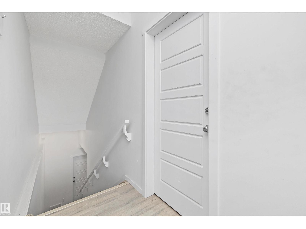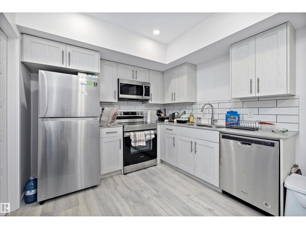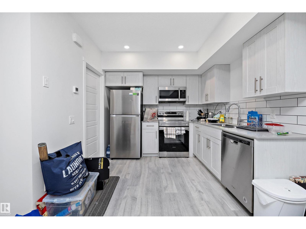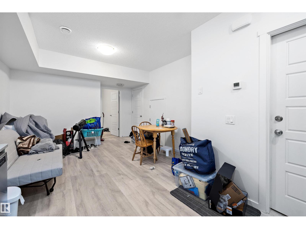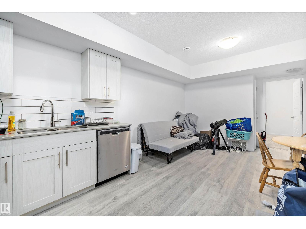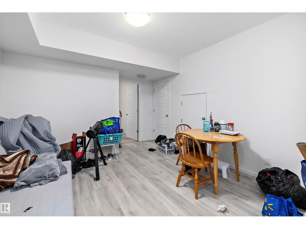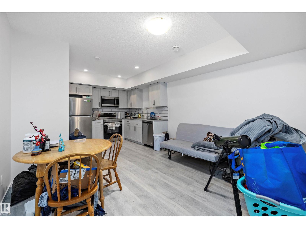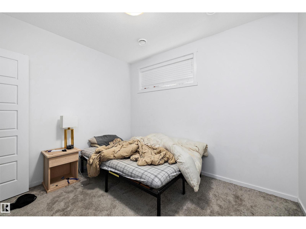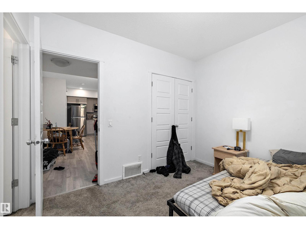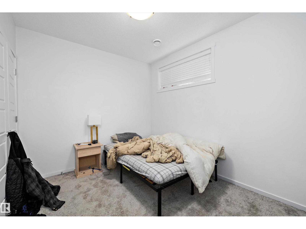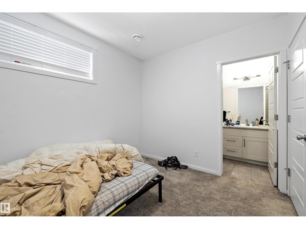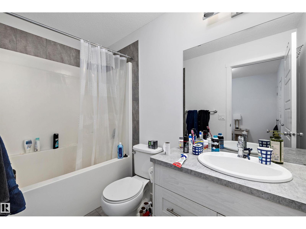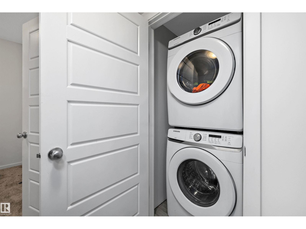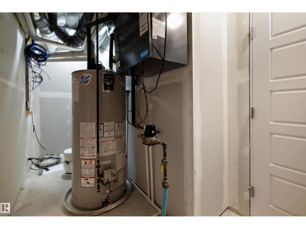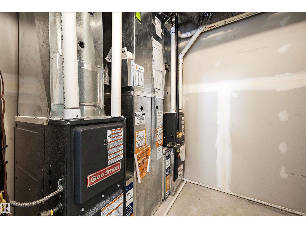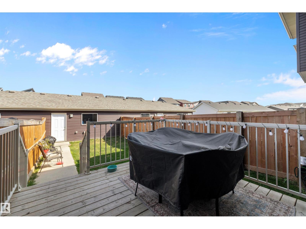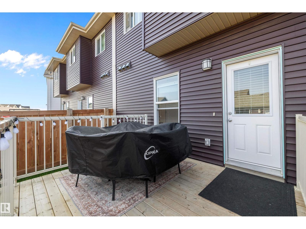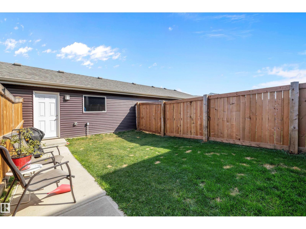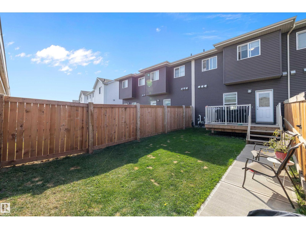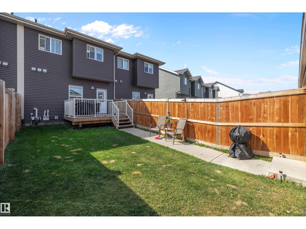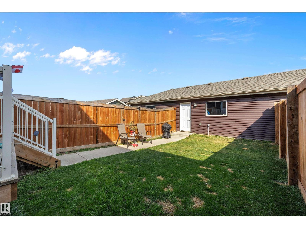4 Bedroom
4 Bathroom
1,411 ft2
Forced Air
$465,000
Welcome to 770 Orchards Blvd, a fantastic investment opportunity in a vibrant community! This spacious 3-level home offers over 1,400 sq. ft. above grade plus a fully finished basement with its own kitchen, rec room, bedroom, and bathroom—perfect for extended family or rental income. The main floor features an open-concept kitchen, dining, and living area with direct access to a fenced yard and deck, ideal for entertaining. Upstairs you’ll find 3 bedrooms including a large primary with ensuite and walk-in closet, plus convenient upper laundry. With a double garage and thoughtful layout, this property is low-maintenance and versatile. Located close to schools, shopping, recreation, and major routes, this home is a smart choice for both homeowners and investors alike. (id:62055)
Property Details
|
MLS® Number
|
E4460011 |
|
Property Type
|
Single Family |
|
Neigbourhood
|
The Orchards At Ellerslie |
|
Features
|
See Remarks |
Building
|
Bathroom Total
|
4 |
|
Bedrooms Total
|
4 |
|
Appliances
|
Garage Door Opener Remote(s), Garage Door Opener, Microwave Range Hood Combo, Window Coverings, Dryer, Refrigerator, Two Stoves, Two Washers, Dishwasher |
|
Basement Development
|
Finished |
|
Basement Features
|
Suite |
|
Basement Type
|
Full (finished) |
|
Constructed Date
|
2021 |
|
Construction Style Attachment
|
Attached |
|
Half Bath Total
|
1 |
|
Heating Type
|
Forced Air |
|
Stories Total
|
2 |
|
Size Interior
|
1,411 Ft2 |
|
Type
|
Row / Townhouse |
Parking
Land
Rooms
| Level |
Type |
Length |
Width |
Dimensions |
|
Basement |
Bedroom 4 |
3.25 m |
2.79 m |
3.25 m x 2.79 m |
|
Basement |
Recreation Room |
3.72 m |
3.89 m |
3.72 m x 3.89 m |
|
Basement |
Second Kitchen |
2.9 m |
2.6 m |
2.9 m x 2.6 m |
|
Basement |
Utility Room |
4.95 m |
1.92 m |
4.95 m x 1.92 m |
|
Main Level |
Living Room |
3.84 m |
3.96 m |
3.84 m x 3.96 m |
|
Main Level |
Dining Room |
3.22 m |
2.45 m |
3.22 m x 2.45 m |
|
Main Level |
Kitchen |
3.89 m |
3.4 m |
3.89 m x 3.4 m |
|
Upper Level |
Primary Bedroom |
3.59 m |
4.51 m |
3.59 m x 4.51 m |
|
Upper Level |
Bedroom 2 |
2.55 m |
4.1 m |
2.55 m x 4.1 m |
|
Upper Level |
Bedroom 3 |
2.59 m |
3.64 m |
2.59 m x 3.64 m |


