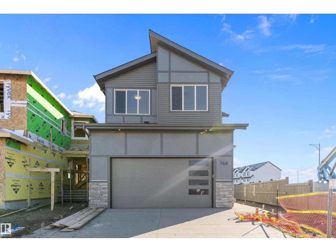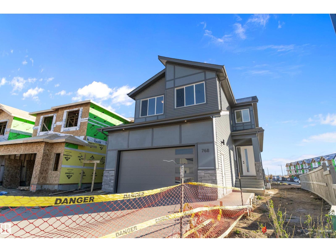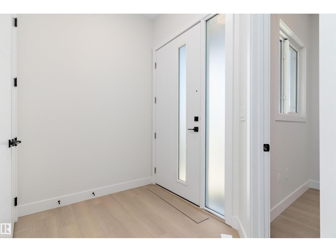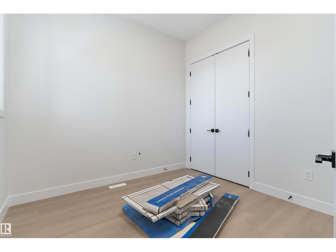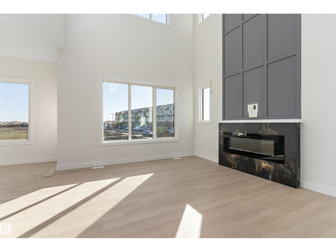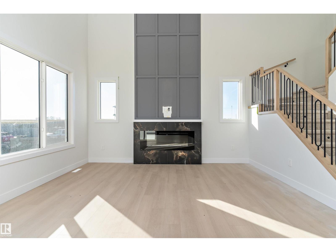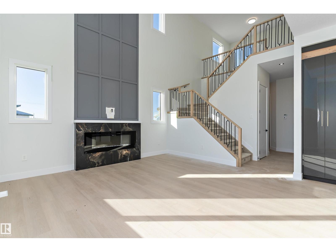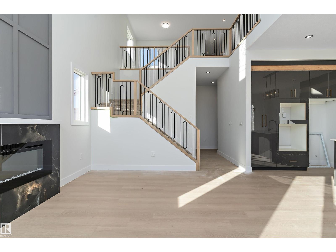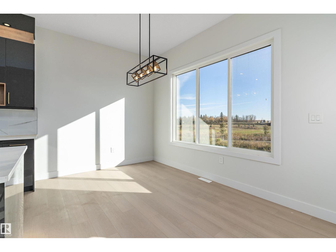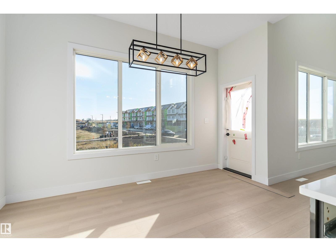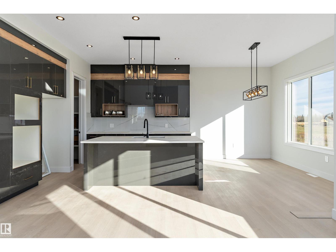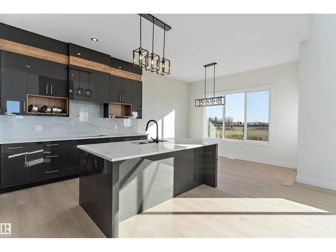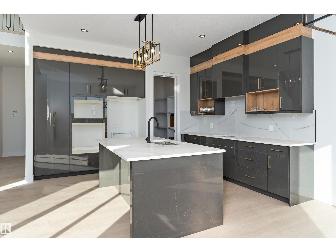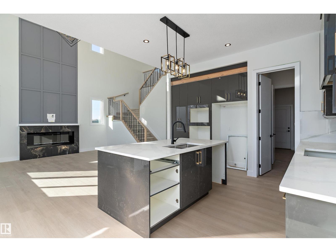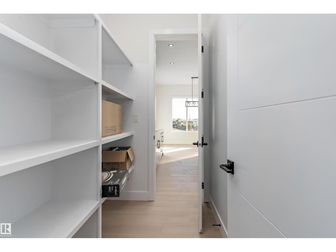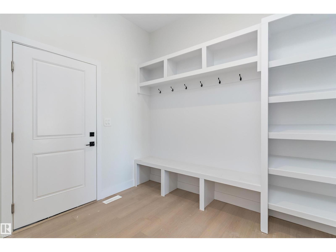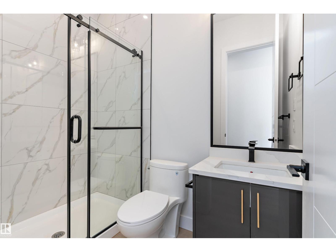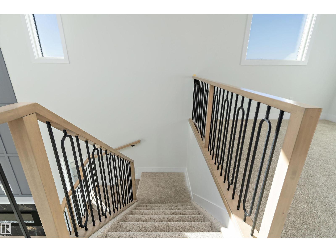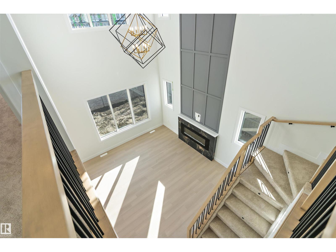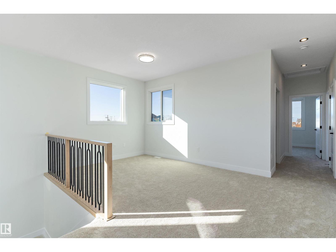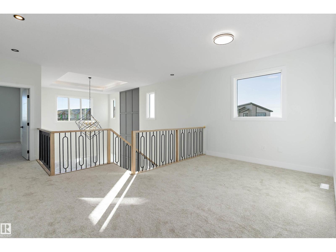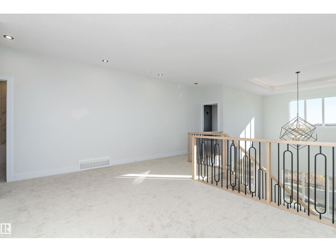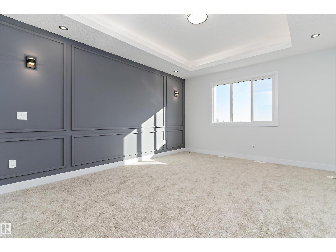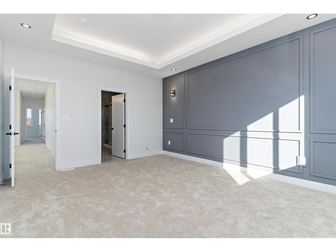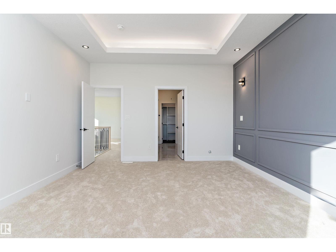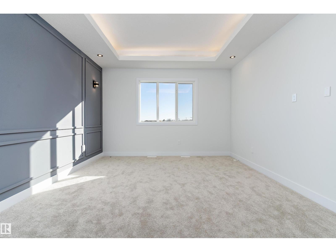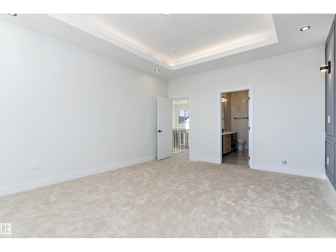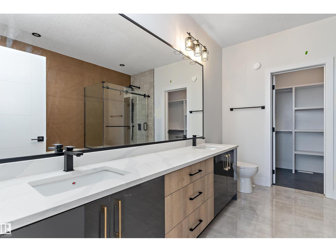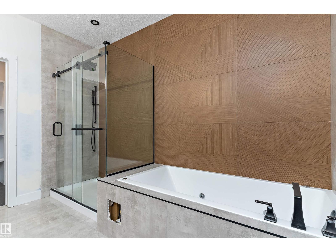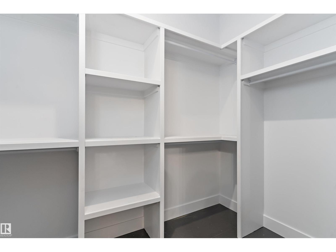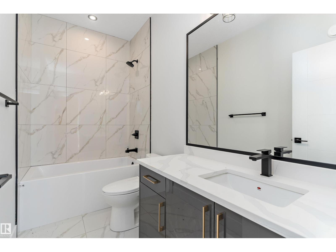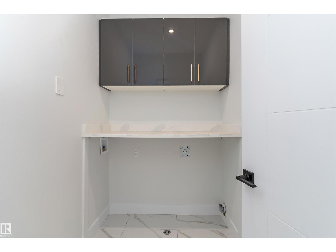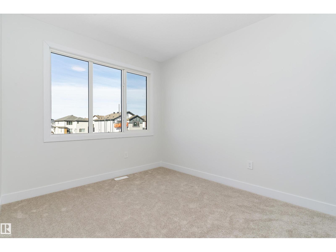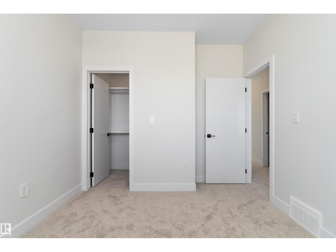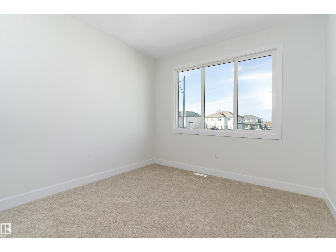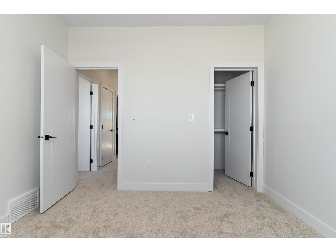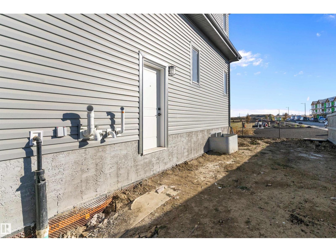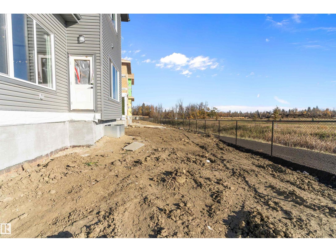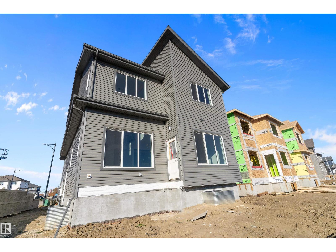2 Bedroom
3 Bathroom
2,320 ft2
Forced Air
$639,900
Welcome to this stunning new home in the serene community of Devon Ravines! Thoughtfully designed for comfort and functionality, this home backs onto the ravine and green space, offering privacy and beautiful natural views. The bright main floor features an open layout with a modern kitchen complete with a walkthrough pantry for added convenience. The dining area flows into the open-to-below living room, highlighted by a contemporary fireplace and oversized windows that fill the space with natural light. Upstairs, you’ll find two spacious bedrooms, including a large primary suite with a walk-in closet and a 5-piece ensuite featuring a soaker tub and separate shower. A versatile bonus room and upper-level laundry add everyday convenience. This new home combines quality finishes, a thoughtful layout, and a peaceful setting close to parks, schools, and walking trails. Don't miss this opportunity! (id:62055)
Property Details
|
MLS® Number
|
E4462530 |
|
Property Type
|
Single Family |
|
Neigbourhood
|
Devon |
|
Amenities Near By
|
Airport, Golf Course, Playground, Schools, Shopping, Ski Hill |
|
Features
|
Flat Site, Closet Organizers |
Building
|
Bathroom Total
|
3 |
|
Bedrooms Total
|
2 |
|
Appliances
|
Garage Door Opener Remote(s), Garage Door Opener, Hood Fan |
|
Basement Development
|
Unfinished |
|
Basement Type
|
Full (unfinished) |
|
Constructed Date
|
2025 |
|
Construction Style Attachment
|
Detached |
|
Heating Type
|
Forced Air |
|
Stories Total
|
2 |
|
Size Interior
|
2,320 Ft2 |
|
Type
|
House |
Parking
Land
|
Acreage
|
No |
|
Fence Type
|
Not Fenced |
|
Land Amenities
|
Airport, Golf Course, Playground, Schools, Shopping, Ski Hill |
Rooms
| Level |
Type |
Length |
Width |
Dimensions |
|
Main Level |
Living Room |
4.62 m |
4.19 m |
4.62 m x 4.19 m |
|
Main Level |
Dining Room |
4.01 m |
2.88 m |
4.01 m x 2.88 m |
|
Main Level |
Kitchen |
3.9 m |
4.15 m |
3.9 m x 4.15 m |
|
Main Level |
Den |
3.13 m |
2.96 m |
3.13 m x 2.96 m |
|
Upper Level |
Primary Bedroom |
5.14 m |
4.09 m |
5.14 m x 4.09 m |
|
Upper Level |
Bedroom 2 |
3.83 m |
2.98 m |
3.83 m x 2.98 m |
|
Upper Level |
Bonus Room |
4.26 m |
3 m |
4.26 m x 3 m |
|
Upper Level |
Laundry Room |
2.09 m |
1.51 m |
2.09 m x 1.51 m |


