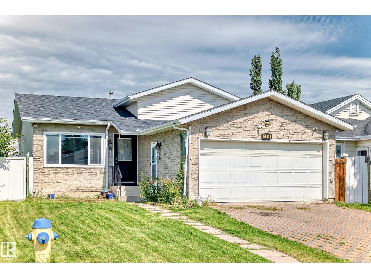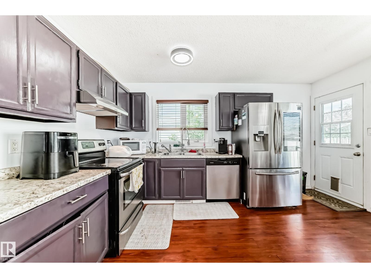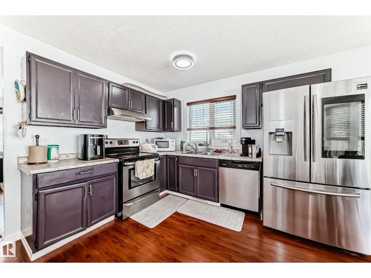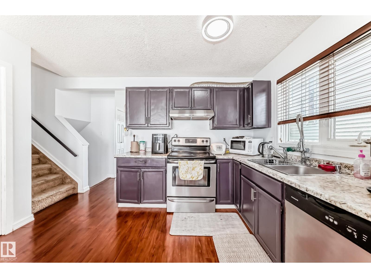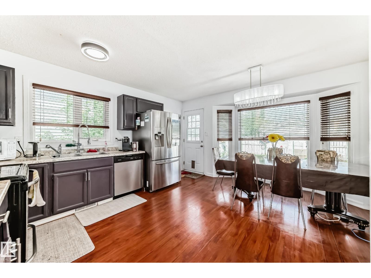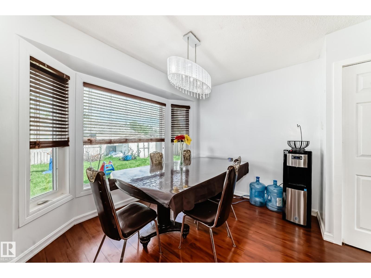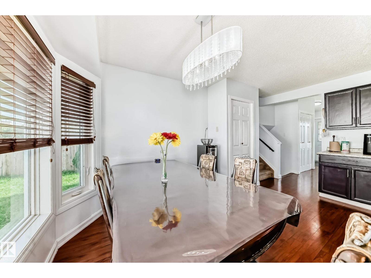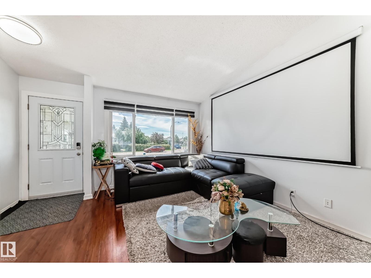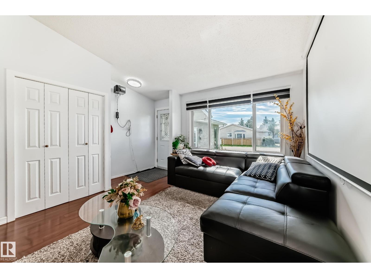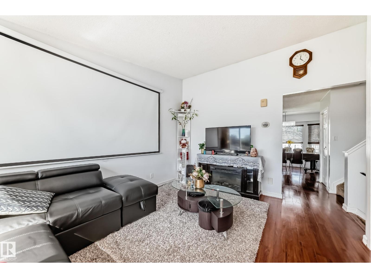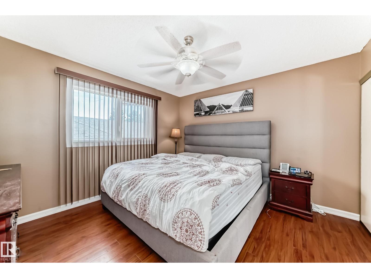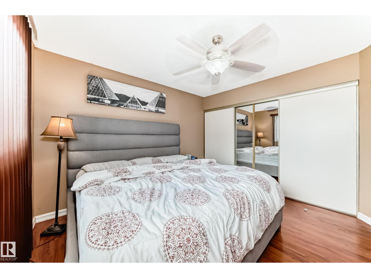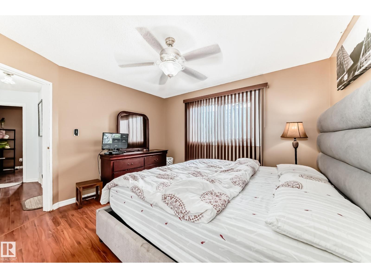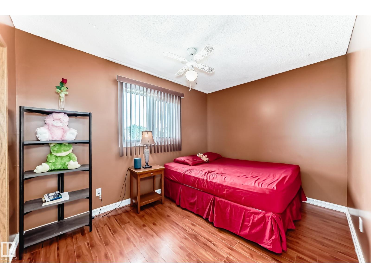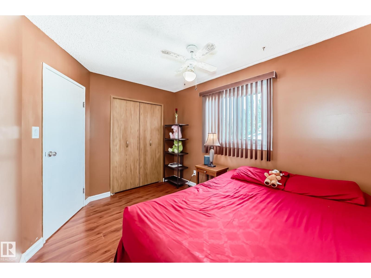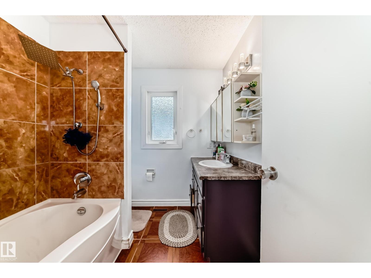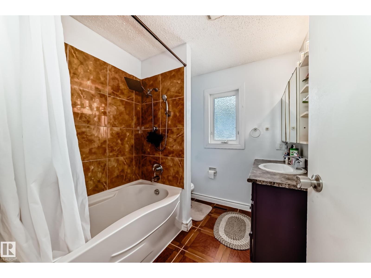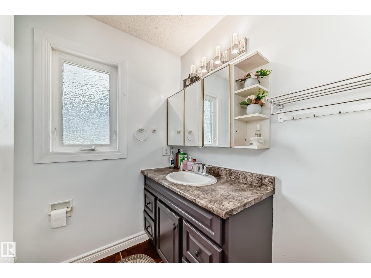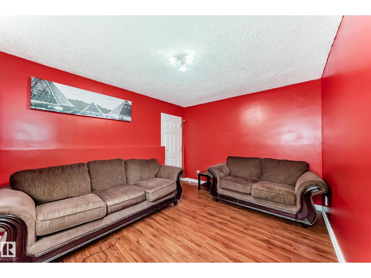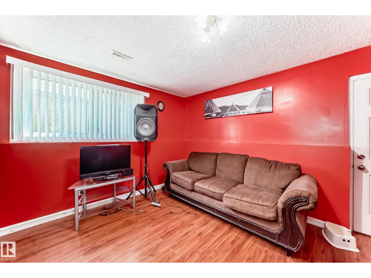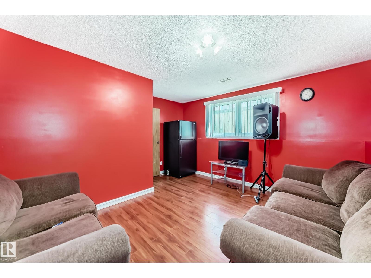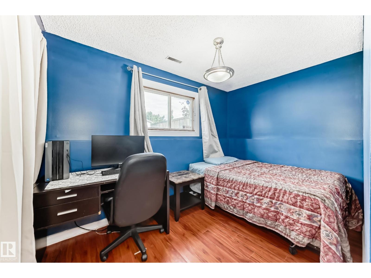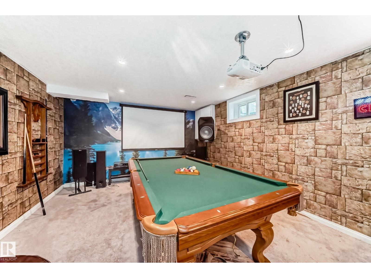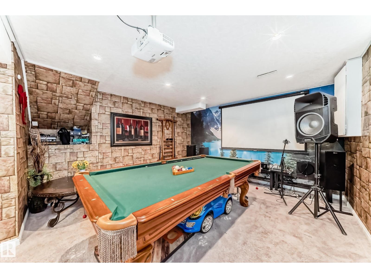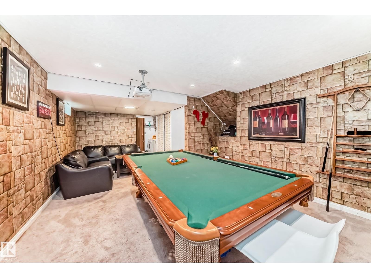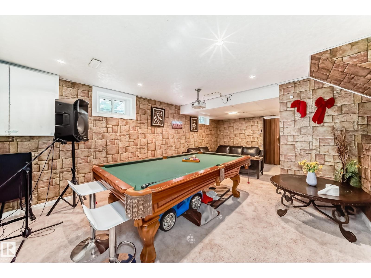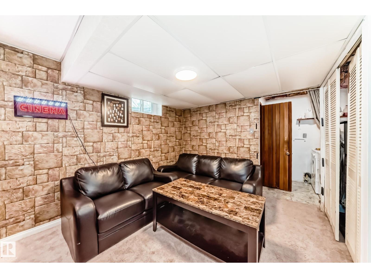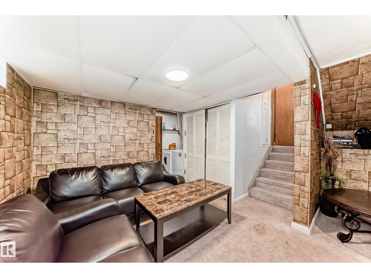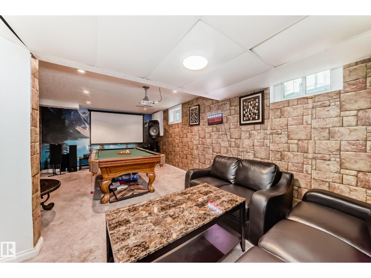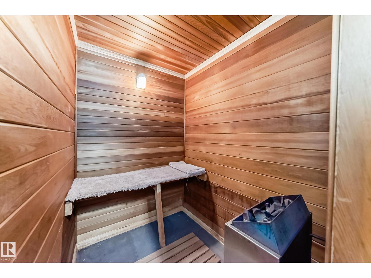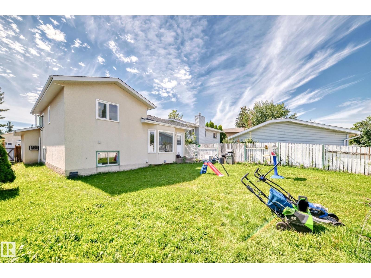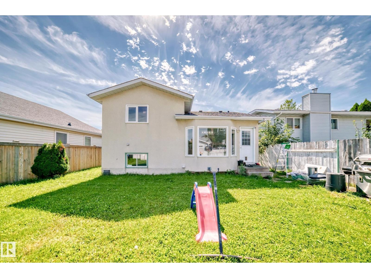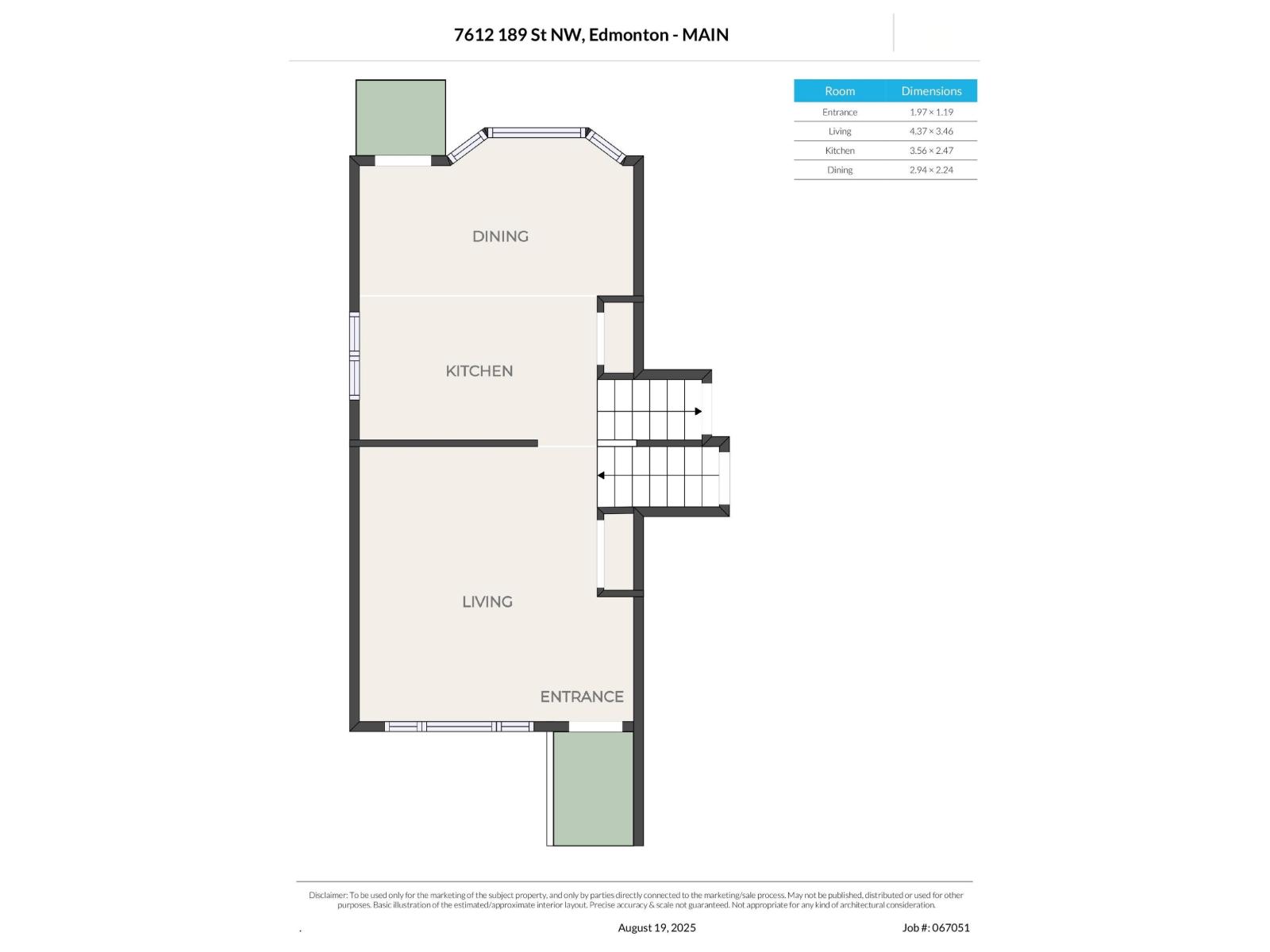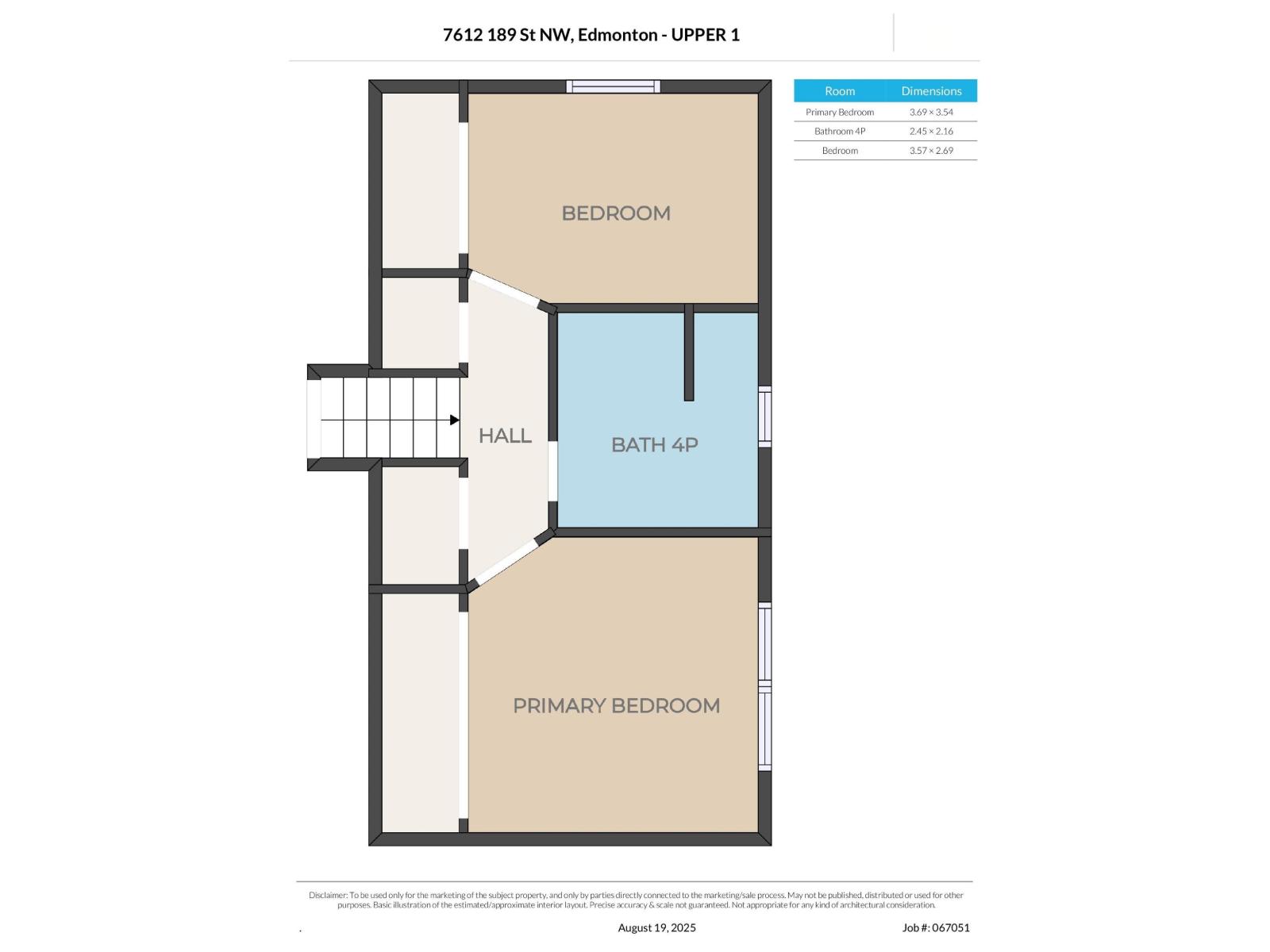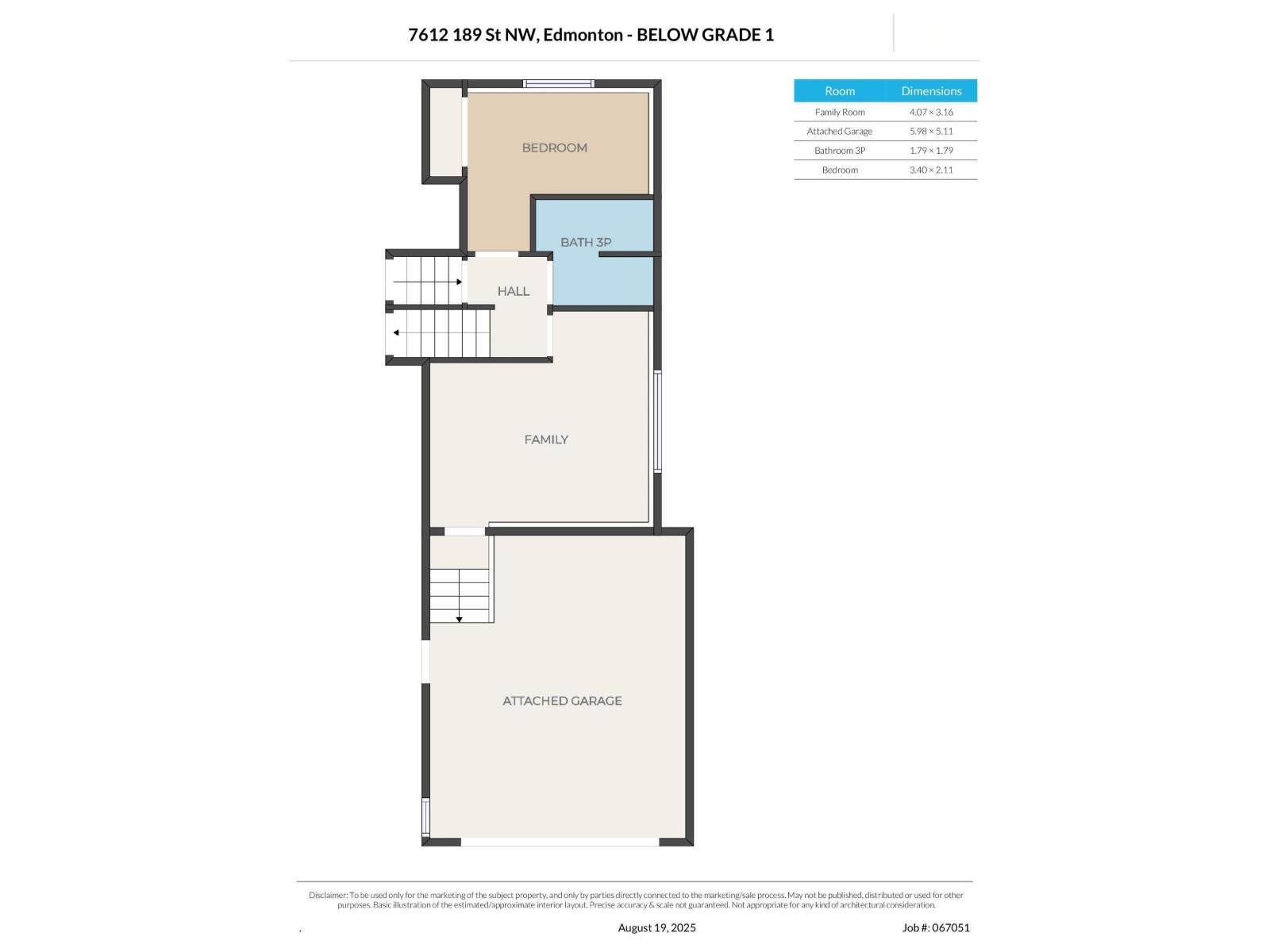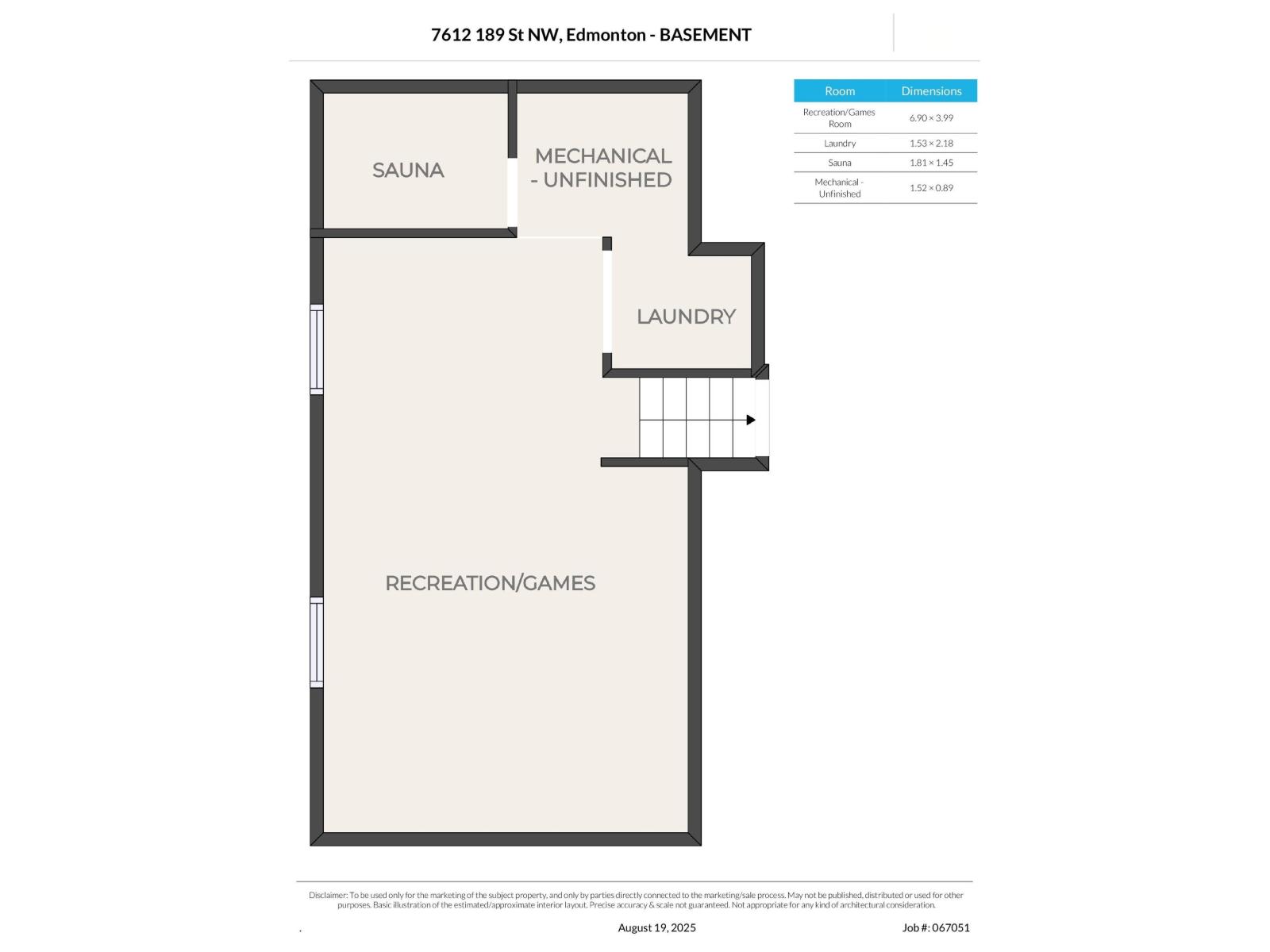3 Bedroom
2 Bathroom
898 ft2
Fireplace
Forced Air
$389,900
Don’t miss out on this fantastic opportunity! Single-family home with double front attached garage in West Edmonton for LESS than $400,000! Charming 4-level split home with 3 bedrooms, 2 full bathrooms, family room PLUS recreation room AND a sauna! Close to Lymburn Park, YMCA, and West Edmonton Mall, Whitemud, Anthony Henday, and schools! This is a fantastic home at a fantastic price for first time home buyers or a young family. (id:62055)
Property Details
|
MLS® Number
|
E4454589 |
|
Property Type
|
Single Family |
|
Neigbourhood
|
Lymburn |
|
Amenities Near By
|
Playground |
|
Features
|
Flat Site |
|
Parking Space Total
|
4 |
Building
|
Bathroom Total
|
2 |
|
Bedrooms Total
|
3 |
|
Amenities
|
Vinyl Windows |
|
Appliances
|
Dishwasher, Dryer, Garage Door Opener, Hood Fan, Refrigerator, Storage Shed, Stove, Washer |
|
Basement Development
|
Finished |
|
Basement Type
|
Full (finished) |
|
Constructed Date
|
1987 |
|
Construction Style Attachment
|
Detached |
|
Fireplace Fuel
|
Electric |
|
Fireplace Present
|
Yes |
|
Fireplace Type
|
Unknown |
|
Heating Type
|
Forced Air |
|
Size Interior
|
898 Ft2 |
|
Type
|
House |
Parking
Land
|
Acreage
|
No |
|
Fence Type
|
Fence |
|
Land Amenities
|
Playground |
|
Size Irregular
|
418.61 |
|
Size Total
|
418.61 M2 |
|
Size Total Text
|
418.61 M2 |
Rooms
| Level |
Type |
Length |
Width |
Dimensions |
|
Basement |
Recreation Room |
6.9 m |
3.99 m |
6.9 m x 3.99 m |
|
Basement |
Utility Room |
|
|
Measurements not available |
|
Lower Level |
Family Room |
4.07 m |
3.16 m |
4.07 m x 3.16 m |
|
Lower Level |
Bedroom 3 |
3.4 m |
2.11 m |
3.4 m x 2.11 m |
|
Main Level |
Living Room |
4.37 m |
3.46 m |
4.37 m x 3.46 m |
|
Main Level |
Dining Room |
2.94 m |
2.24 m |
2.94 m x 2.24 m |
|
Main Level |
Kitchen |
3.56 m |
2.47 m |
3.56 m x 2.47 m |
|
Upper Level |
Primary Bedroom |
3.69 m |
3.54 m |
3.69 m x 3.54 m |
|
Upper Level |
Bedroom 2 |
3.57 m |
2.69 m |
3.57 m x 2.69 m |


