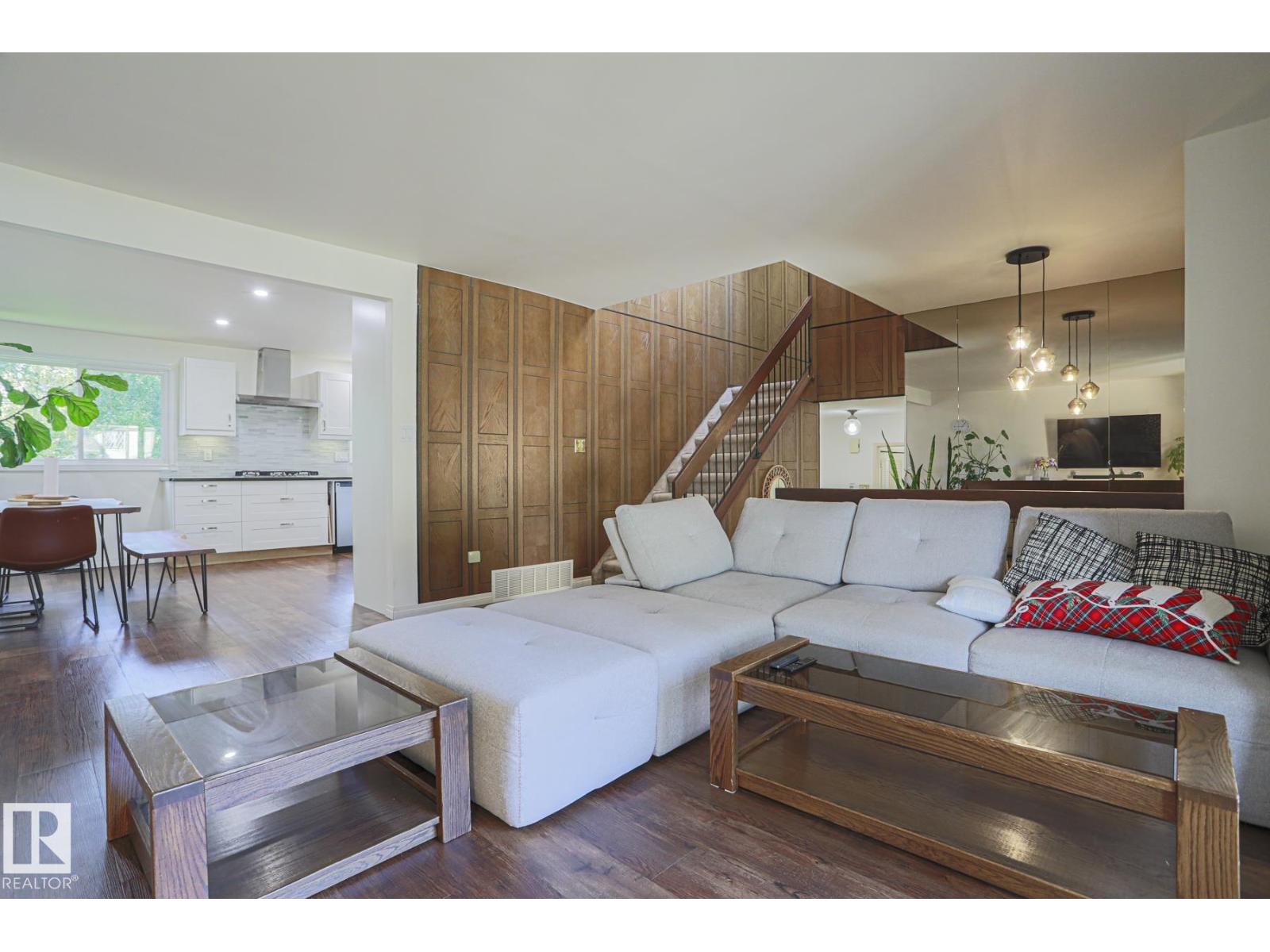4 Bedroom
3 Bathroom
1,989 ft2
Forced Air
$519,000
Located in the quiet neighbourhood of Lymburn, this 2000 sqft two-storey home offers a west-facing backyard, double attached garage, and four bedrooms upstairs. The bright main floor features a renovated kitchen with granite counters, stainless steel appliances, and vinyl plank flooring. The sunken family room includes a stacked-stone wood-burning fireplace and wet bar, plus convenient half bath and laundry on the Main floor. Upstairs, the spacious primary suite has a 3-piece ensuite, while three additional bedrooms share an updated 4-piece bath. Close to schools, parks, shopping, and commuter routes. (id:62055)
Property Details
|
MLS® Number
|
E4454081 |
|
Property Type
|
Single Family |
|
Neigbourhood
|
Lymburn |
|
Amenities Near By
|
Playground, Public Transit, Schools, Shopping |
|
Features
|
No Smoking Home |
|
Parking Space Total
|
4 |
|
Structure
|
Deck |
Building
|
Bathroom Total
|
3 |
|
Bedrooms Total
|
4 |
|
Amenities
|
Vinyl Windows |
|
Appliances
|
Dishwasher, Dryer, Garage Door Opener Remote(s), Hood Fan, Oven - Built-in, Microwave, Refrigerator, Storage Shed, Stove, Washer, See Remarks |
|
Basement Development
|
Unfinished |
|
Basement Type
|
Full (unfinished) |
|
Constructed Date
|
1977 |
|
Construction Style Attachment
|
Detached |
|
Fire Protection
|
Smoke Detectors |
|
Half Bath Total
|
1 |
|
Heating Type
|
Forced Air |
|
Stories Total
|
2 |
|
Size Interior
|
1,989 Ft2 |
|
Type
|
House |
Parking
Land
|
Acreage
|
No |
|
Fence Type
|
Fence |
|
Land Amenities
|
Playground, Public Transit, Schools, Shopping |
|
Size Irregular
|
561.83 |
|
Size Total
|
561.83 M2 |
|
Size Total Text
|
561.83 M2 |
Rooms
| Level |
Type |
Length |
Width |
Dimensions |
|
Main Level |
Living Room |
4.58 m |
4.91 m |
4.58 m x 4.91 m |
|
Main Level |
Dining Room |
4.22 m |
2.47 m |
4.22 m x 2.47 m |
|
Main Level |
Kitchen |
4.12 m |
4.46 m |
4.12 m x 4.46 m |
|
Main Level |
Family Room |
4.62 m |
5.73 m |
4.62 m x 5.73 m |
|
Upper Level |
Primary Bedroom |
4.97 m |
5.03 m |
4.97 m x 5.03 m |
|
Upper Level |
Bedroom 2 |
3.39 m |
2.76 m |
3.39 m x 2.76 m |
|
Upper Level |
Bedroom 3 |
3.35 m |
2.93 m |
3.35 m x 2.93 m |
|
Upper Level |
Bedroom 4 |
4.06 m |
2.93 m |
4.06 m x 2.93 m |



















































