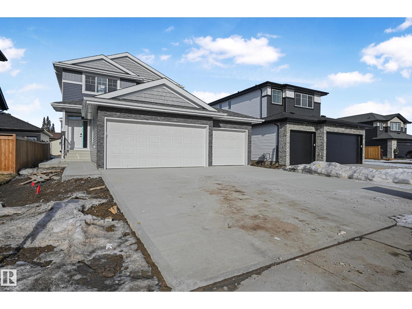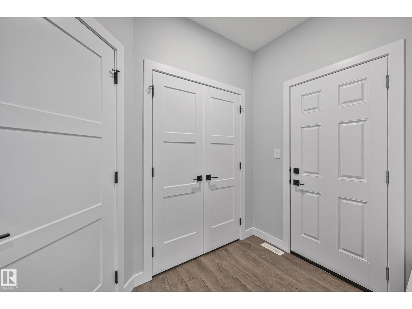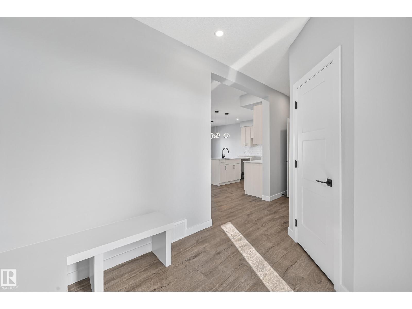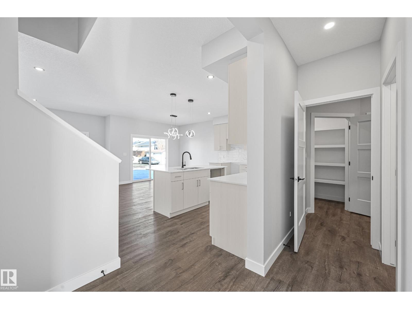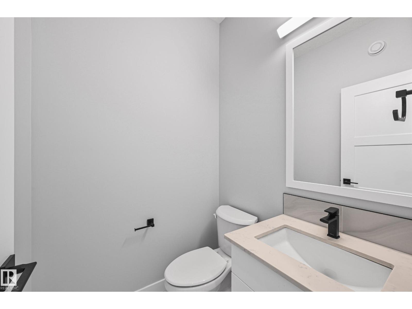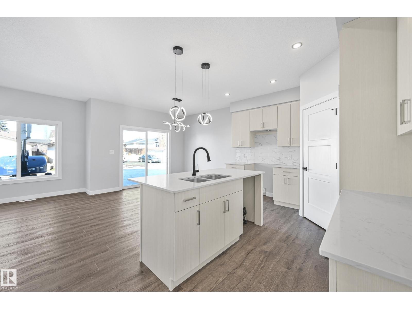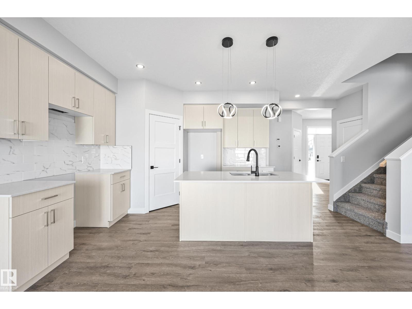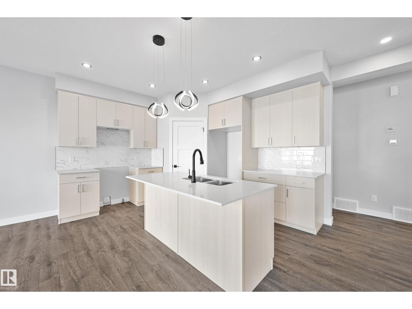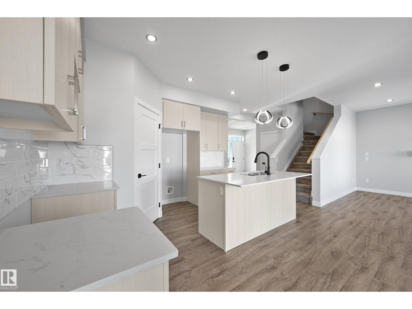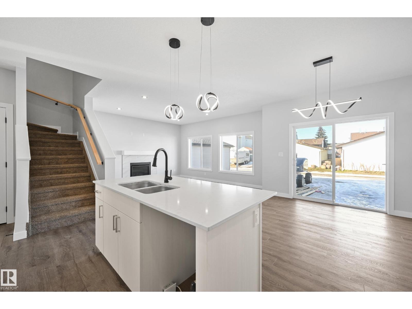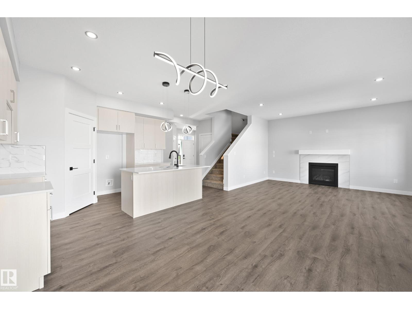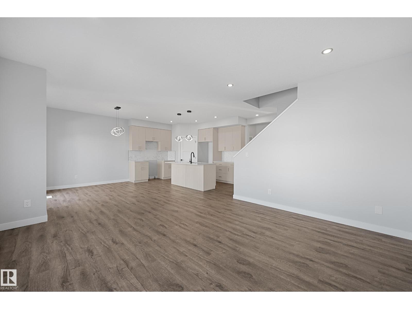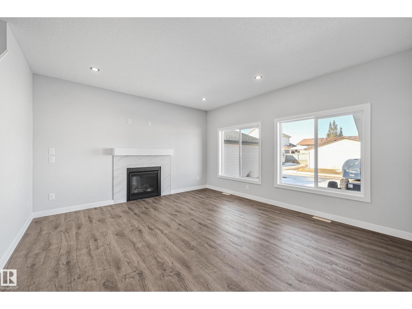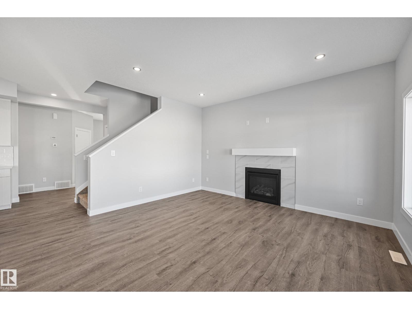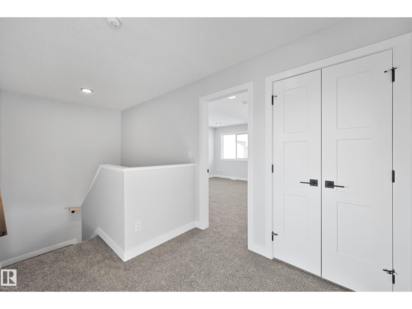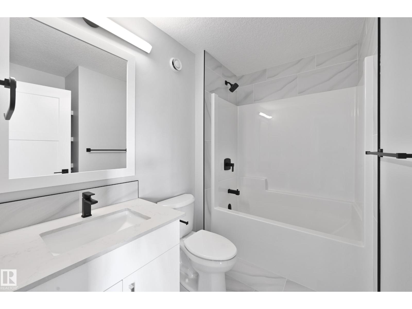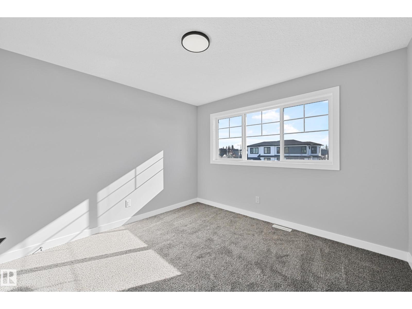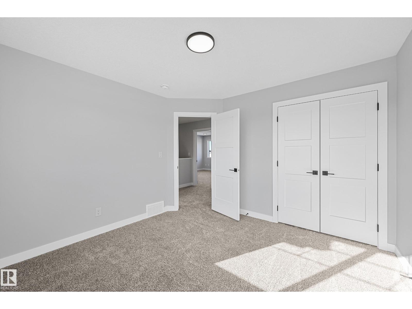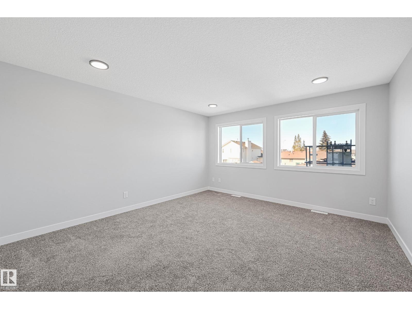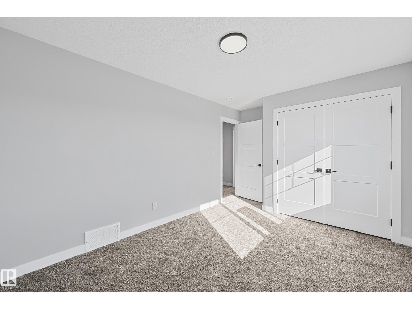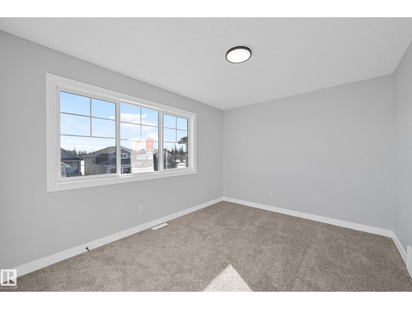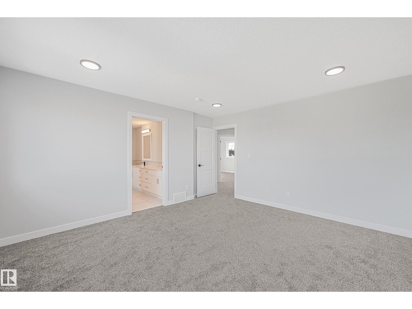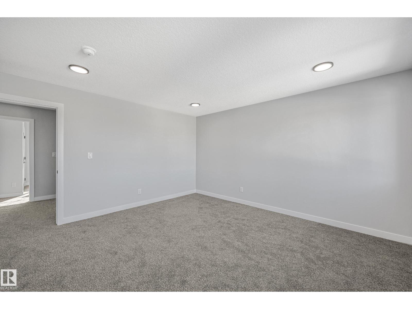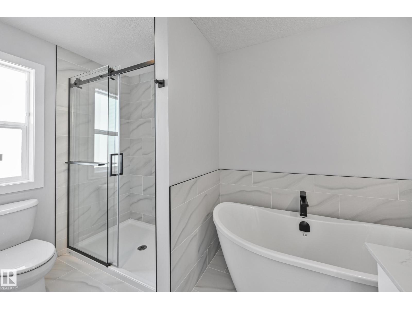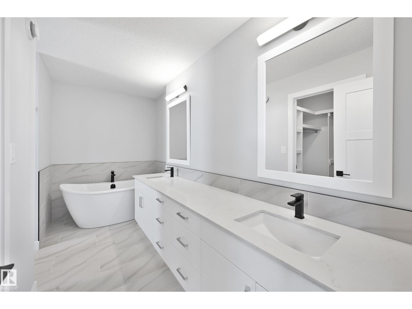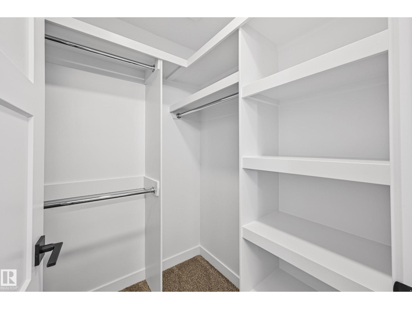3 Bedroom
3 Bathroom
1,762 ft2
Fireplace
Forced Air
$589,000
Welcome to your urban sanctuary offering 1762 sq ft, 3 beds, 3 baths, with a TRIPLE attached garage! Upon entering this beautiful home you'll be met with a nicely sized foyer with a front closet. From the foyer you'll pass a half bath and enter into the mudroom, here you can pass through the large pantry into the kitchen. The kitchen is sure to impress with plenty of counter space, and a beautiful island overlooking the living and dinning room. Venture upstairs to find 3 bedrooms including the primary, a 4 piece bath, and the laundry room. The primary bedroom consists of a large bathroom with dual sinks, a stand up shower, and a tub, as well as a walk-in-closet. Move in ready and close to many amenities including schools and shopping centers, this home is perfect for you and your family! (id:62055)
Property Details
|
MLS® Number
|
E4452762 |
|
Property Type
|
Single Family |
|
Neigbourhood
|
Gibbons |
|
Amenities Near By
|
Playground, Public Transit, Schools, Shopping |
|
Features
|
See Remarks |
|
Parking Space Total
|
6 |
Building
|
Bathroom Total
|
3 |
|
Bedrooms Total
|
3 |
|
Appliances
|
Garage Door Opener Remote(s), Garage Door Opener |
|
Basement Development
|
Unfinished |
|
Basement Type
|
Full (unfinished) |
|
Constructed Date
|
2025 |
|
Construction Style Attachment
|
Detached |
|
Fireplace Fuel
|
Electric |
|
Fireplace Present
|
Yes |
|
Fireplace Type
|
Insert |
|
Half Bath Total
|
1 |
|
Heating Type
|
Forced Air |
|
Stories Total
|
2 |
|
Size Interior
|
1,762 Ft2 |
|
Type
|
House |
Parking
Land
|
Acreage
|
No |
|
Land Amenities
|
Playground, Public Transit, Schools, Shopping |
Rooms
| Level |
Type |
Length |
Width |
Dimensions |
|
Main Level |
Living Room |
4.26 m |
4.82 m |
4.26 m x 4.82 m |
|
Main Level |
Dining Room |
3.25 m |
2.6 m |
3.25 m x 2.6 m |
|
Main Level |
Kitchen |
3.06 m |
3.81 m |
3.06 m x 3.81 m |
|
Upper Level |
Primary Bedroom |
4.1 m |
4.27 m |
4.1 m x 4.27 m |
|
Upper Level |
Bedroom 2 |
3.84 m |
3.04 m |
3.84 m x 3.04 m |
|
Upper Level |
Bedroom 3 |
3.41 m |
3.43 m |
3.41 m x 3.43 m |


