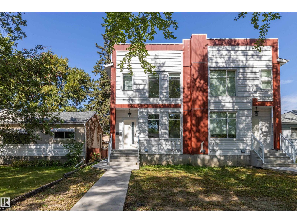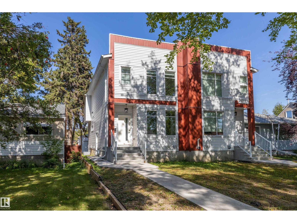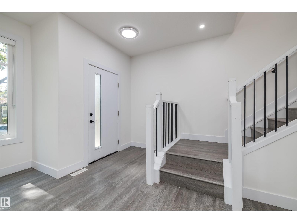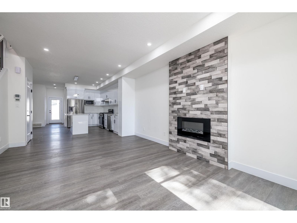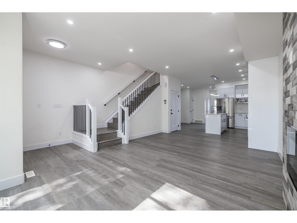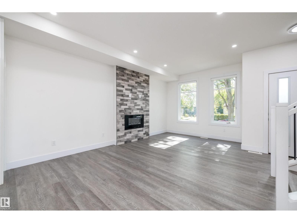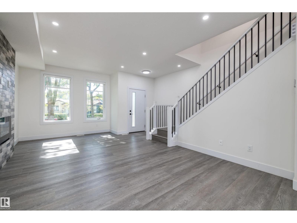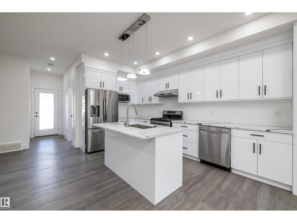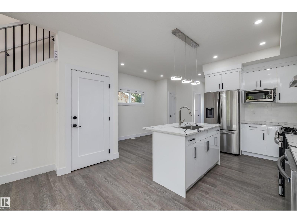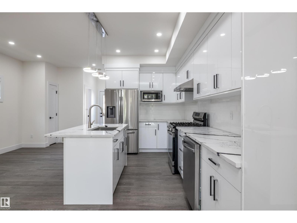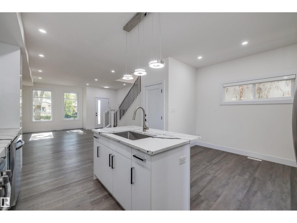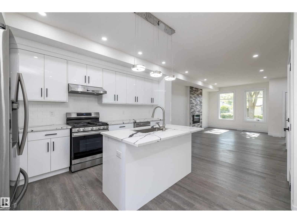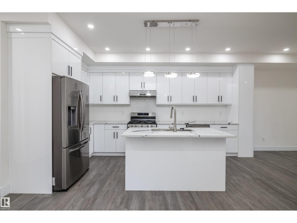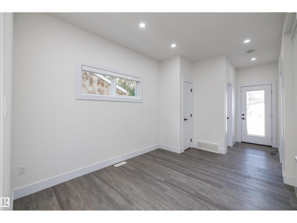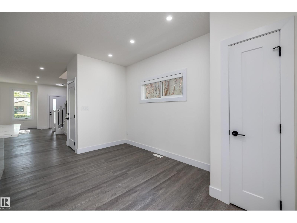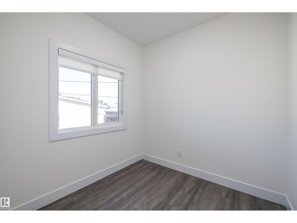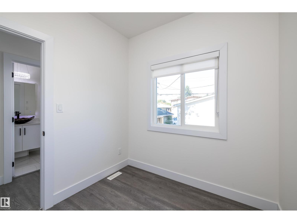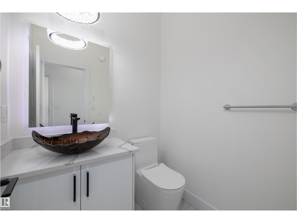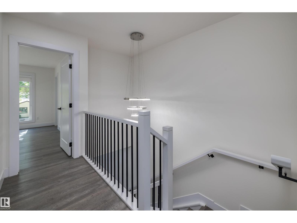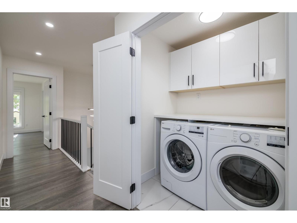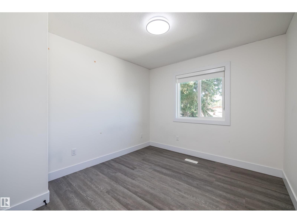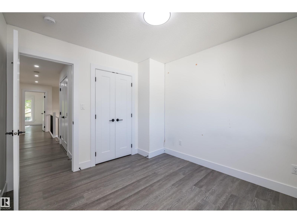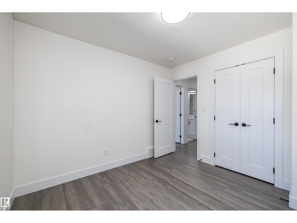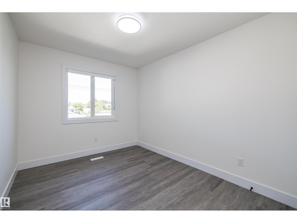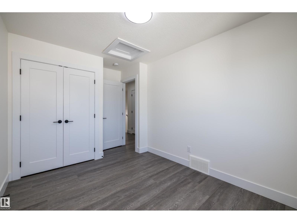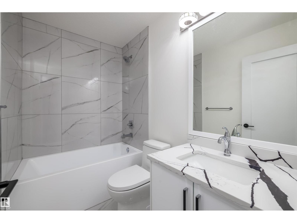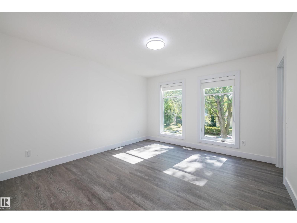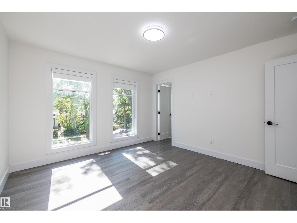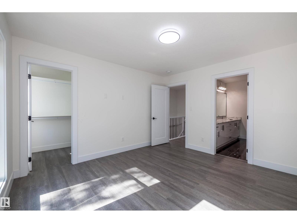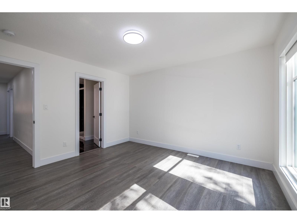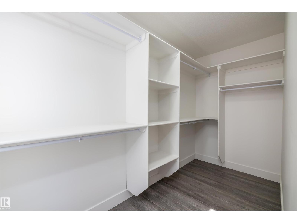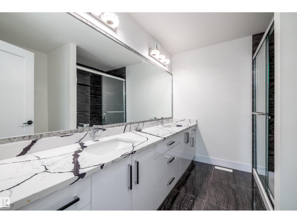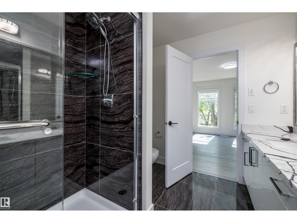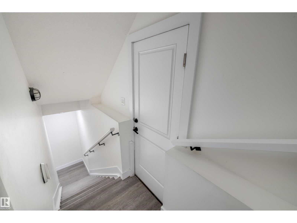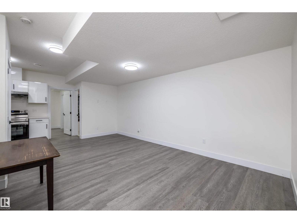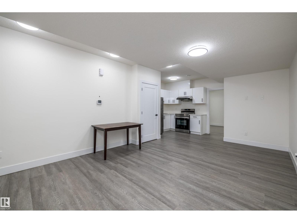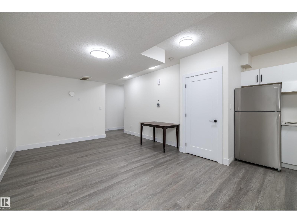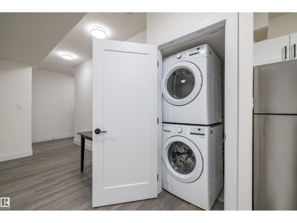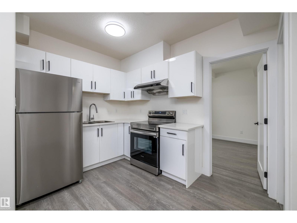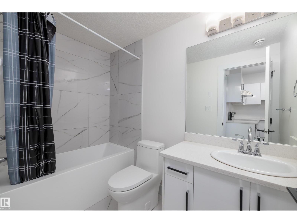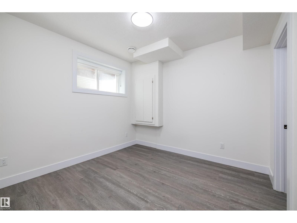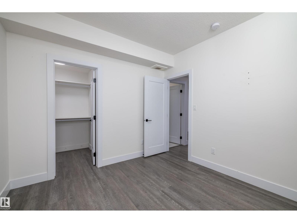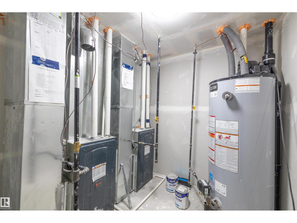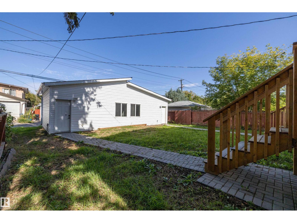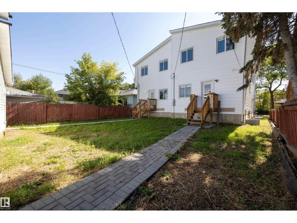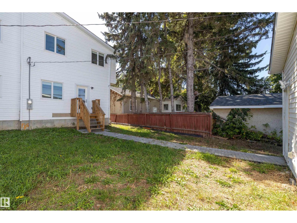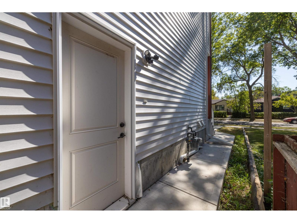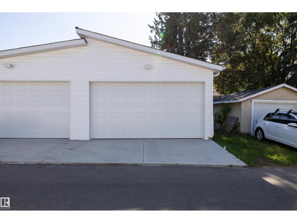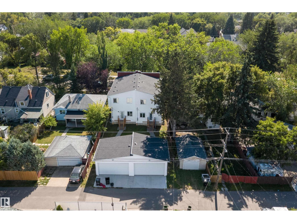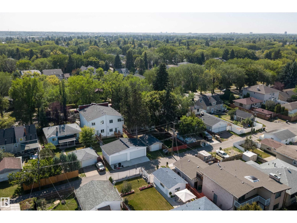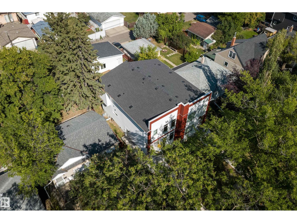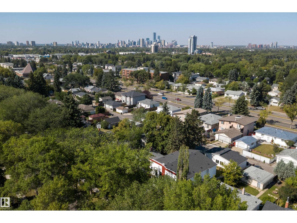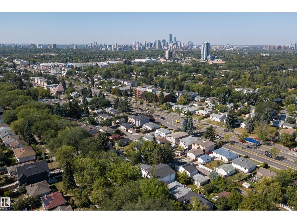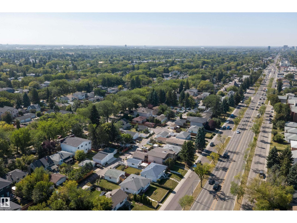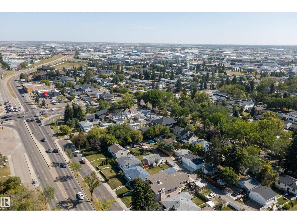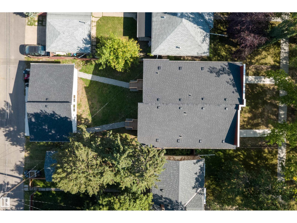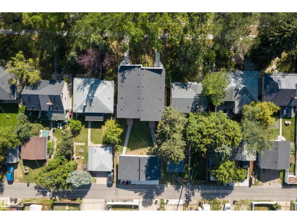4 Bedroom
4 Bathroom
1,578 ft2
Fireplace
Forced Air
$579,000
This modern 2-storey semi-detached home in King Edward Park features a LEGAL BASEMENT SUITE with SEPARATE ENTRANCE, offering excellent potential for rental income or multi-generational living. The main floor includes a bright living room with feature wall and fireplace, a dining area, a stylish kitchen with centre island, a versatile den/office that can also serve as a bedroom, and a half bathroom. Upstairs, you’ll find three bedrooms and two full bathrooms, including a spacious primary suite with a walk-in closet and ensuite, along with convenient upper-floor laundry. Large, well-placed windows throughout the home create an airy, open feel and allow plenty of natural light to flow in. The fully finished adds even more value with a fourth bedroom, full bathroom, second kitchen, second living room, and its own laundry. With 9’ ceilings, LED lighting, fireplace, double detached garage, this home combines modern comfort with the charm of the established King Edward Park community. (id:62055)
Property Details
|
MLS® Number
|
E4456854 |
|
Property Type
|
Single Family |
|
Neigbourhood
|
King Edward Park |
|
Amenities Near By
|
Playground, Public Transit, Schools, Shopping |
|
Features
|
No Animal Home, No Smoking Home |
Building
|
Bathroom Total
|
4 |
|
Bedrooms Total
|
4 |
|
Appliances
|
Dishwasher, Window Coverings, Dryer, Refrigerator, Two Stoves, Two Washers |
|
Basement Development
|
Finished |
|
Basement Features
|
Suite |
|
Basement Type
|
Full (finished) |
|
Constructed Date
|
2022 |
|
Construction Style Attachment
|
Semi-detached |
|
Fire Protection
|
Smoke Detectors |
|
Fireplace Fuel
|
Electric |
|
Fireplace Present
|
Yes |
|
Fireplace Type
|
Unknown |
|
Half Bath Total
|
1 |
|
Heating Type
|
Forced Air |
|
Stories Total
|
2 |
|
Size Interior
|
1,578 Ft2 |
|
Type
|
Duplex |
Parking
Land
|
Acreage
|
No |
|
Land Amenities
|
Playground, Public Transit, Schools, Shopping |
|
Size Irregular
|
272.12 |
|
Size Total
|
272.12 M2 |
|
Size Total Text
|
272.12 M2 |
Rooms
| Level |
Type |
Length |
Width |
Dimensions |
|
Basement |
Bedroom 4 |
3.13 m |
3.25 m |
3.13 m x 3.25 m |
|
Basement |
Second Kitchen |
2.4 m |
2.48 m |
2.4 m x 2.48 m |
|
Basement |
Laundry Room |
0.99 m |
1.22 m |
0.99 m x 1.22 m |
|
Main Level |
Living Room |
5.42 m |
4 m |
5.42 m x 4 m |
|
Main Level |
Dining Room |
3.19 m |
2.81 m |
3.19 m x 2.81 m |
|
Main Level |
Kitchen |
4.5 m |
2.66 m |
4.5 m x 2.66 m |
|
Main Level |
Den |
2.44 m |
2.37 m |
2.44 m x 2.37 m |
|
Upper Level |
Primary Bedroom |
3.94 m |
3.65 m |
3.94 m x 3.65 m |
|
Upper Level |
Bedroom 2 |
2.97 m |
3.21 m |
2.97 m x 3.21 m |
|
Upper Level |
Bedroom 3 |
4.26 m |
2.71 m |
4.26 m x 2.71 m |
|
Upper Level |
Laundry Room |
1.82 m |
1.33 m |
1.82 m x 1.33 m |


