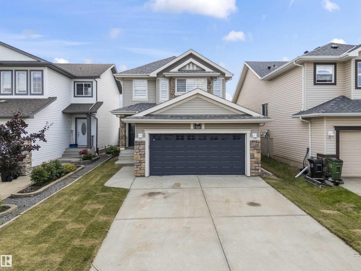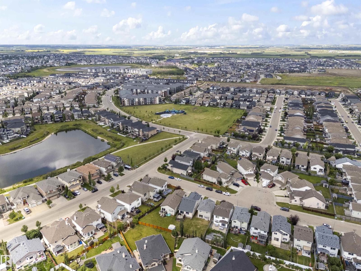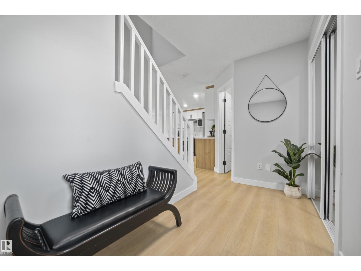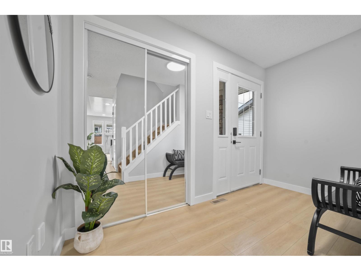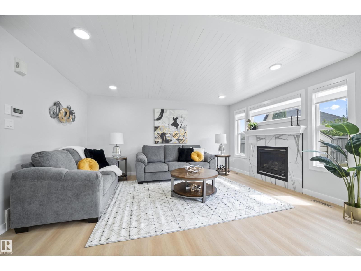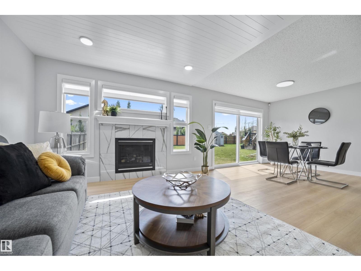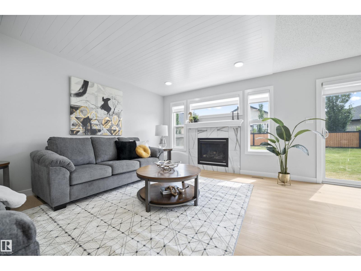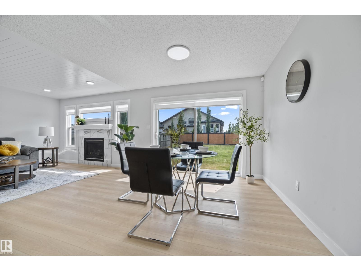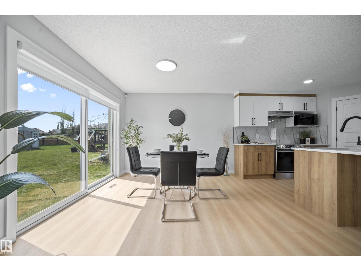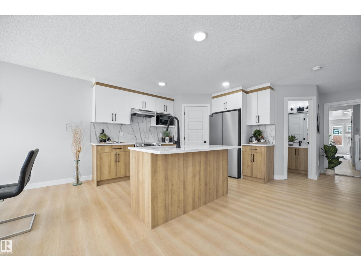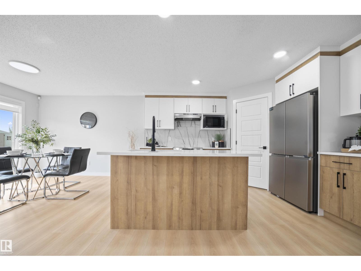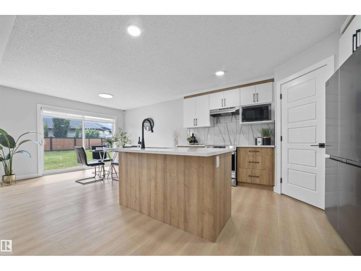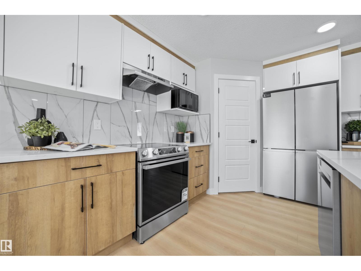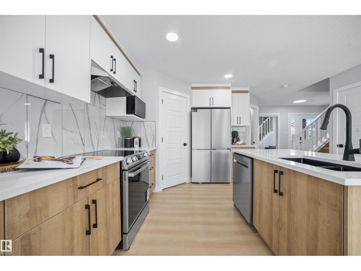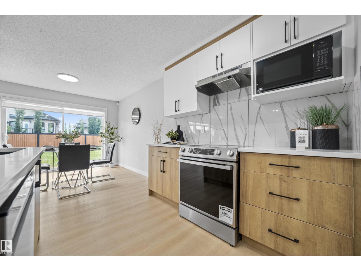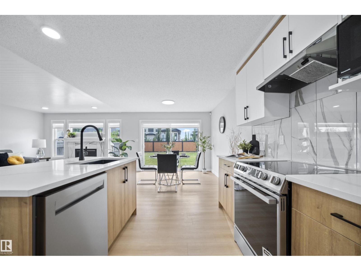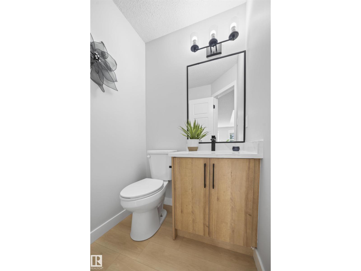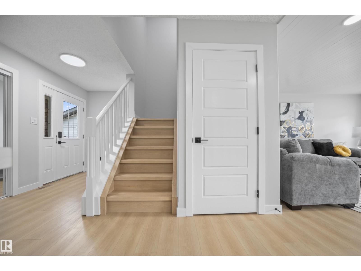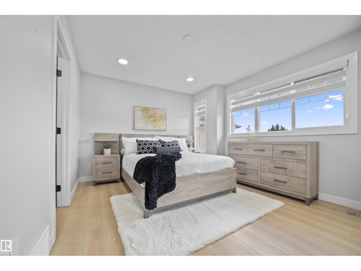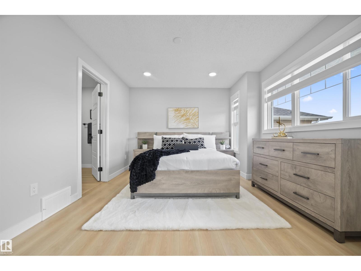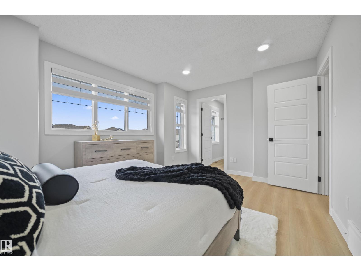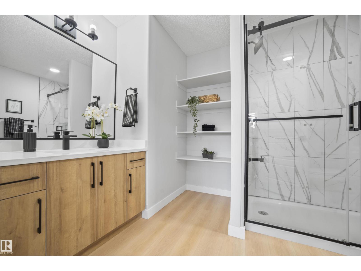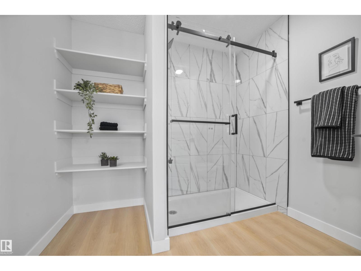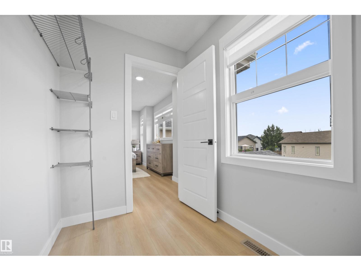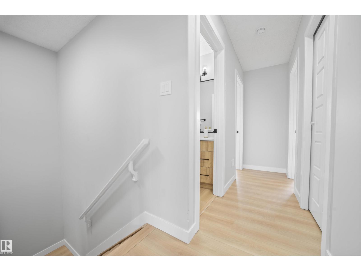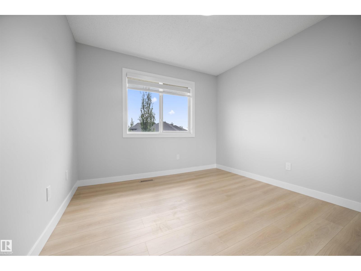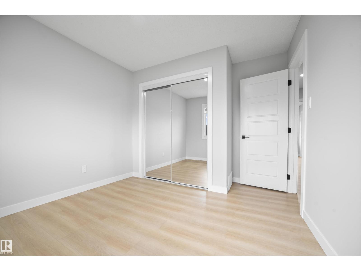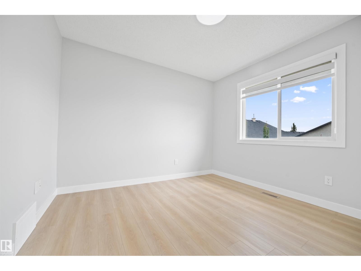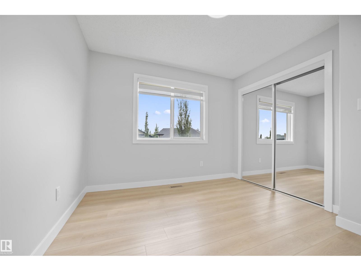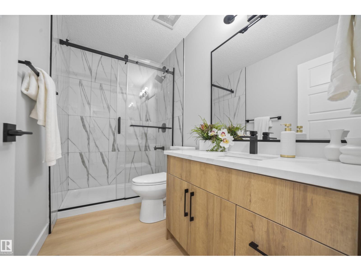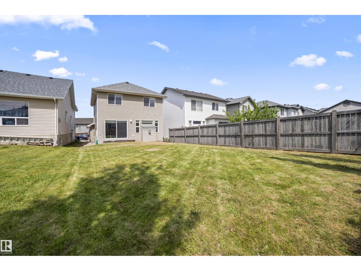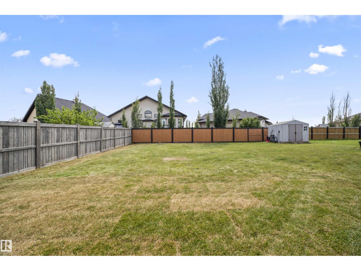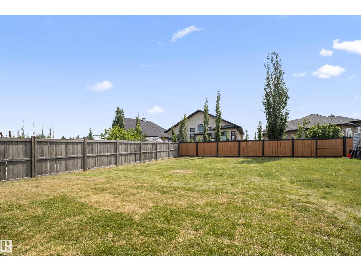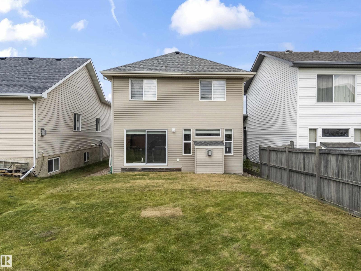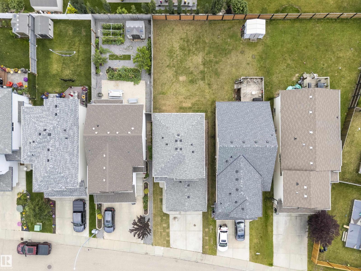3 Bedroom
3 Bathroom
1,497 ft2
Fireplace
Forced Air
$499,900
Welcome to this FULLY RENOVATED single-family gem in the desirable community of Schonsee! Step inside and experience a home that feels brand new, showcasing extensive upgrades throughout. From Brand new shingles & brand new vinyl plank flooring (no carpet) to modern blinds, a fully updated kitchen with stylish finishes & BRAND NEW APPLIANCES, every detail has been thoughtfully designed for comfort and style.The open-concept main floor features a cozy fireplace in the living room, perfect for relaxing evenings, while the dining area flows seamlessly into the heart of the home. Step outside to a spacious backyard, ideal for summer BBQs, gardening, or family fun. The DOUBLE ATTACHED GARAGE offers everyday convenience & the unfinished basement provides endless potential to create your dream space.Located near scenic ponds, walking trails & all major amenities, this home combines modern upgrades with a prime location. Why settle for a duplex when you can own a FULLY RENOVATED detached home at the same price!!! (id:62055)
Open House
This property has open houses!
Starts at:
12:00 pm
Ends at:
2:00 pm
Property Details
|
MLS® Number
|
E4456355 |
|
Property Type
|
Single Family |
|
Neigbourhood
|
Schonsee |
|
Amenities Near By
|
Playground, Public Transit, Schools, Shopping |
Building
|
Bathroom Total
|
3 |
|
Bedrooms Total
|
3 |
|
Appliances
|
Dishwasher, Dryer, Garage Door Opener Remote(s), Garage Door Opener, Microwave Range Hood Combo, Refrigerator, Stove, Washer, Window Coverings |
|
Basement Development
|
Unfinished |
|
Basement Type
|
Full (unfinished) |
|
Constructed Date
|
2006 |
|
Construction Style Attachment
|
Detached |
|
Fire Protection
|
Smoke Detectors |
|
Fireplace Fuel
|
Gas |
|
Fireplace Present
|
Yes |
|
Fireplace Type
|
Unknown |
|
Half Bath Total
|
1 |
|
Heating Type
|
Forced Air |
|
Stories Total
|
2 |
|
Size Interior
|
1,497 Ft2 |
|
Type
|
House |
Parking
Land
|
Acreage
|
No |
|
Land Amenities
|
Playground, Public Transit, Schools, Shopping |
|
Size Irregular
|
410.64 |
|
Size Total
|
410.64 M2 |
|
Size Total Text
|
410.64 M2 |
Rooms
| Level |
Type |
Length |
Width |
Dimensions |
|
Main Level |
Living Room |
3.96 m |
4.8 m |
3.96 m x 4.8 m |
|
Main Level |
Dining Room |
3.05 m |
3.32 m |
3.05 m x 3.32 m |
|
Main Level |
Kitchen |
4.43 m |
3.98 m |
4.43 m x 3.98 m |
|
Upper Level |
Primary Bedroom |
4.57 m |
3.37 m |
4.57 m x 3.37 m |
|
Upper Level |
Bedroom 2 |
3.13 m |
3.19 m |
3.13 m x 3.19 m |
|
Upper Level |
Bedroom 3 |
3.07 m |
3.54 m |
3.07 m x 3.54 m |


