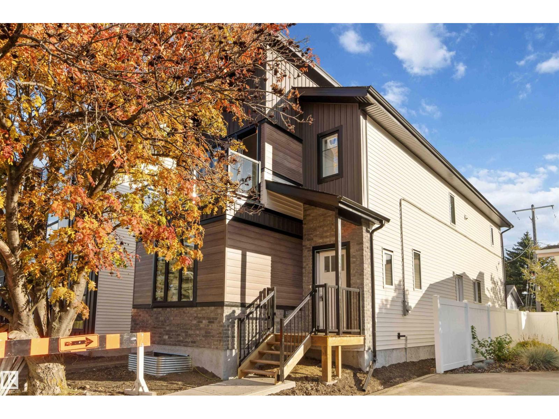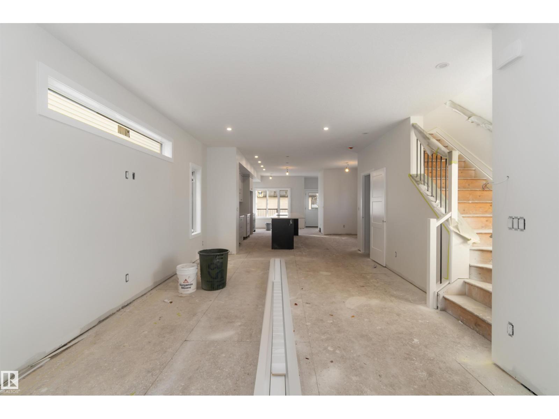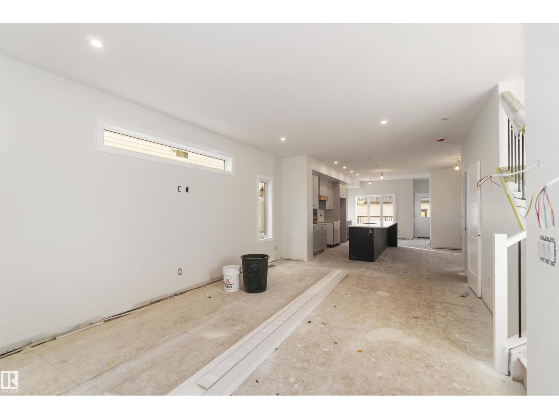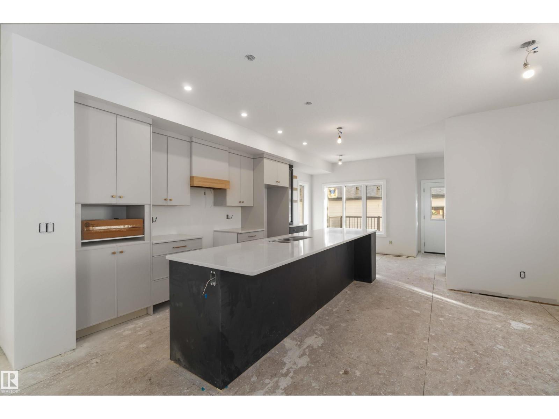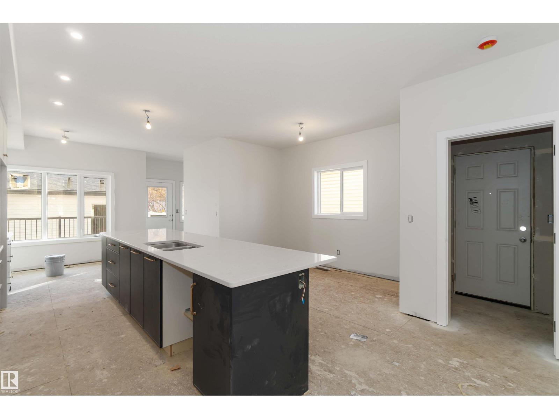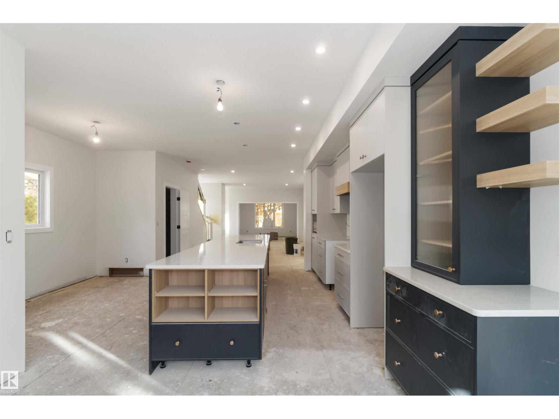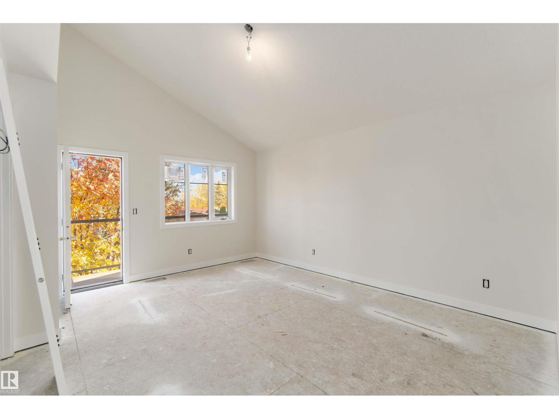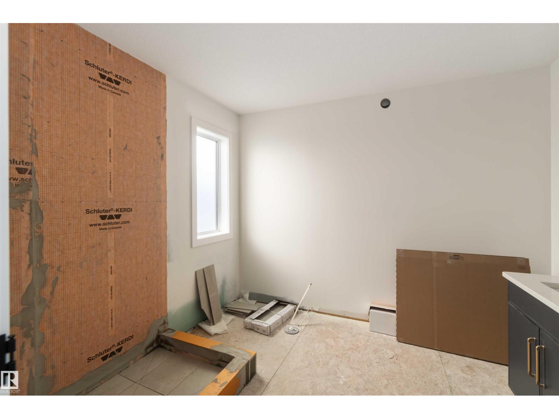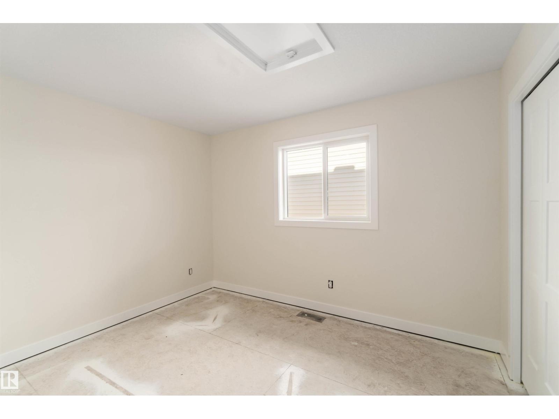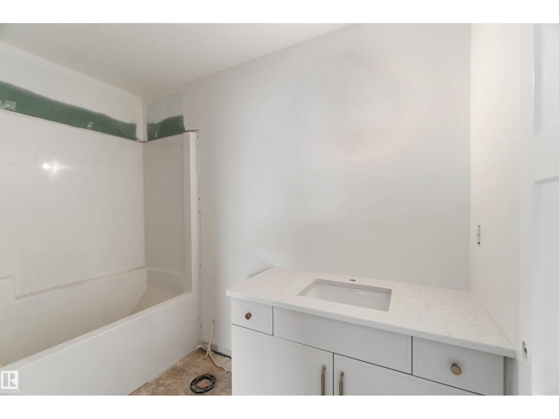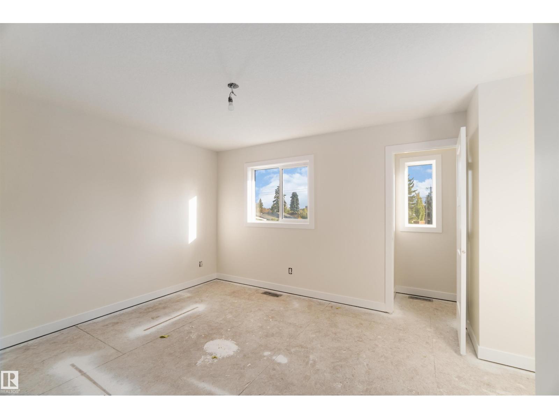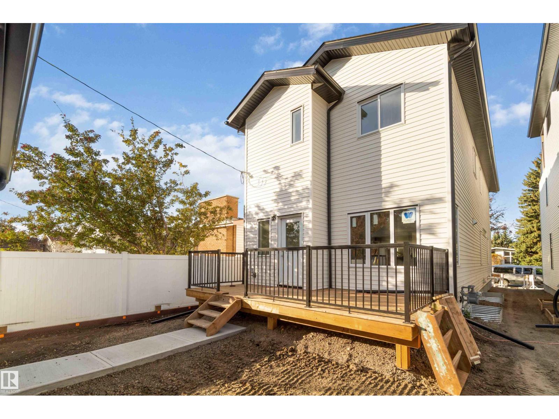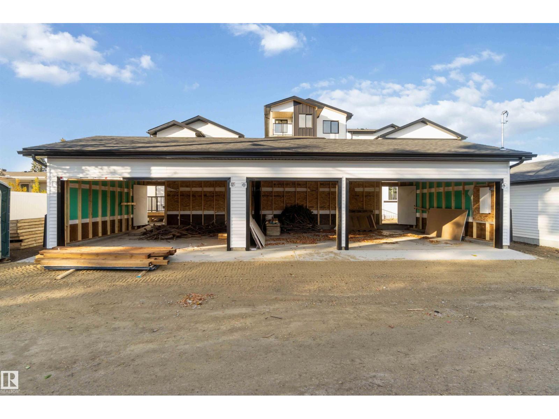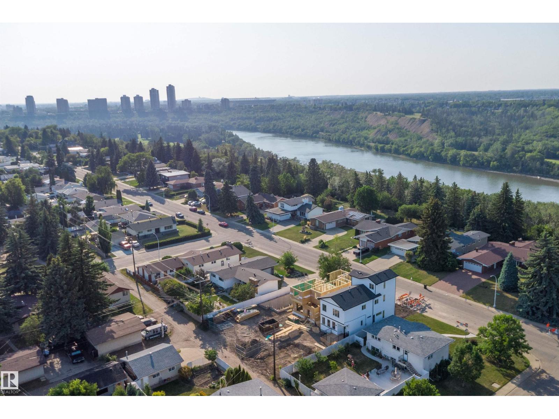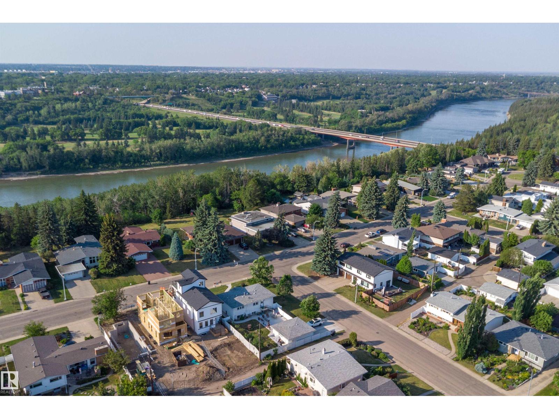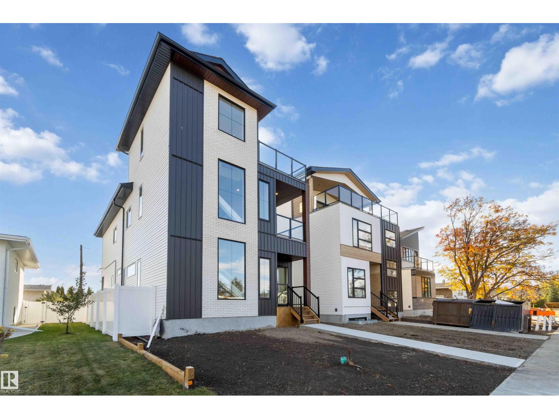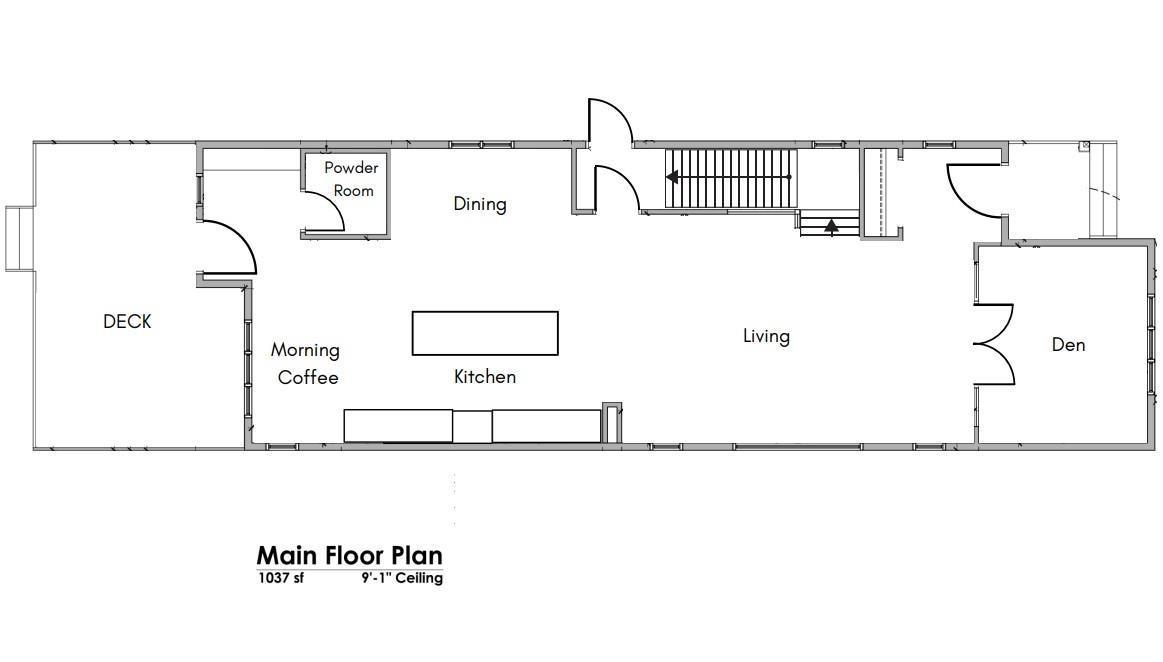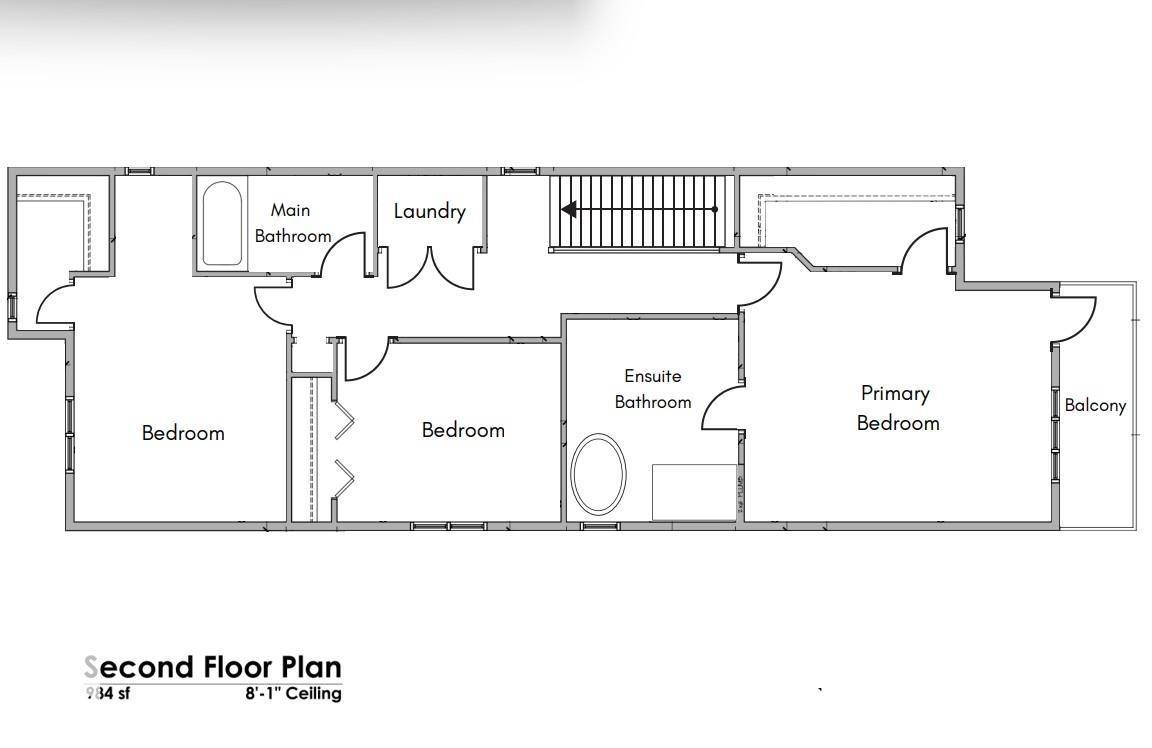3 Bedroom
3 Bathroom
2,021 ft2
Forced Air
$849,998
Completion Date: November 20, 2025 Experience luxury living in one of Edmonton’s most sought-after communities Forest Heights! Located on the quiet and picturesque Rowland Road. This 2,020 sq. ft. custom-built home offers a perfect blend of elegance, comfort, huge bedroom sizing and modern design in an unbeatable location. The main floor showcases high-end finishes, a spacious kitchen with an oversized island, and a dedicated office with glass doors. Basement has a side entry and 3 windows Upstairs, you’ll find two generously sized bedrooms, including a second bedroom with a walk-in closet, and a stunning primary suite featuring a large walk-in closet, a spa-inspired ensuite, and a private balcony with breathtaking views of downtown Edmonton and the River Valley. This is a rare opportunity to own a brand-new home in an established, tree-lined neighbourhood — just minutes from downtown, the river trails, and top-rated schools. (id:62055)
Open House
This property has open houses!
Starts at:
1:00 pm
Ends at:
4:00 pm
Property Details
|
MLS® Number
|
E4462878 |
|
Property Type
|
Single Family |
|
Neigbourhood
|
Forest Heights (Edmonton) |
|
Amenities Near By
|
Playground, Public Transit, Schools, Shopping |
|
Features
|
Ravine, Lane |
|
Parking Space Total
|
2 |
|
View Type
|
Ravine View, Valley View, City View |
Building
|
Bathroom Total
|
3 |
|
Bedrooms Total
|
3 |
|
Amenities
|
Ceiling - 9ft |
|
Appliances
|
Garage Door Opener Remote(s), Garage Door Opener |
|
Basement Development
|
Unfinished |
|
Basement Type
|
Full (unfinished) |
|
Constructed Date
|
2025 |
|
Construction Style Attachment
|
Detached |
|
Half Bath Total
|
1 |
|
Heating Type
|
Forced Air |
|
Stories Total
|
2 |
|
Size Interior
|
2,021 Ft2 |
|
Type
|
House |
Parking
Land
|
Acreage
|
No |
|
Fence Type
|
Fence |
|
Land Amenities
|
Playground, Public Transit, Schools, Shopping |
Rooms
| Level |
Type |
Length |
Width |
Dimensions |
|
Main Level |
Living Room |
|
|
Measurements not available |
|
Main Level |
Dining Room |
|
|
Measurements not available |
|
Main Level |
Kitchen |
|
|
Measurements not available |
|
Main Level |
Den |
|
|
11'6 x 13' |
|
Upper Level |
Primary Bedroom |
|
|
13' x 14.5" |
|
Upper Level |
Bedroom 2 |
|
13 m |
Measurements not available x 13 m |
|
Upper Level |
Bedroom 3 |
|
|
12' x 11' |


